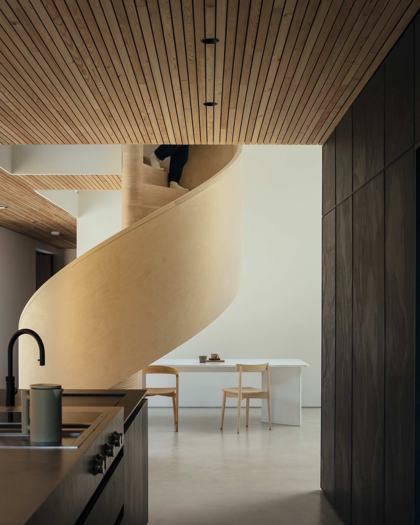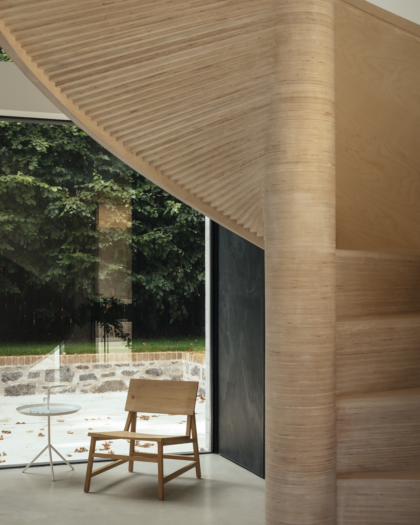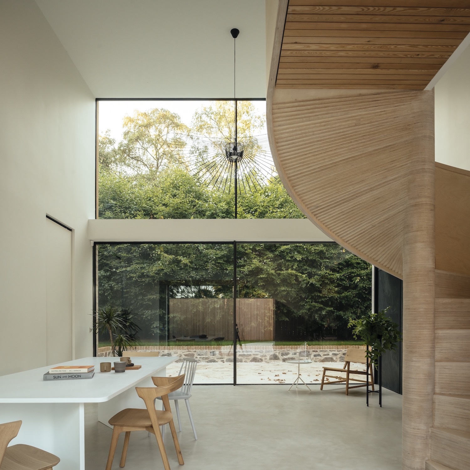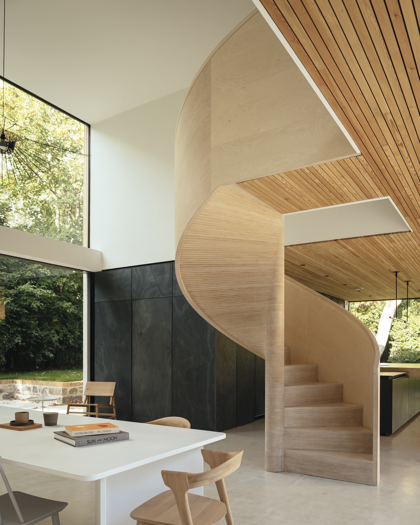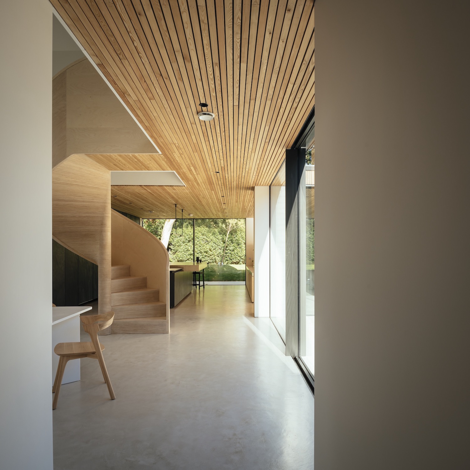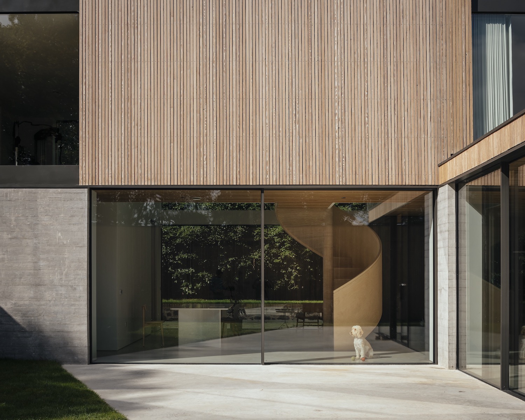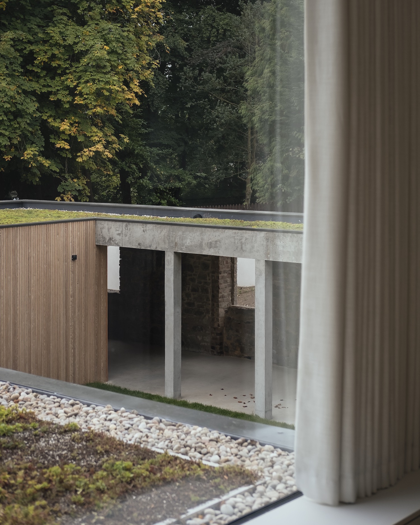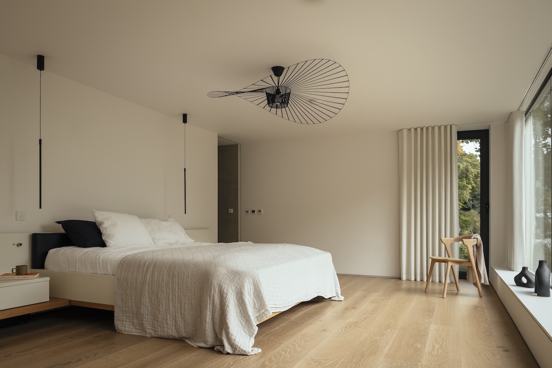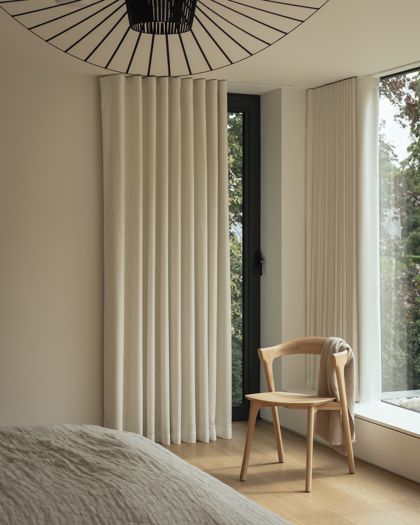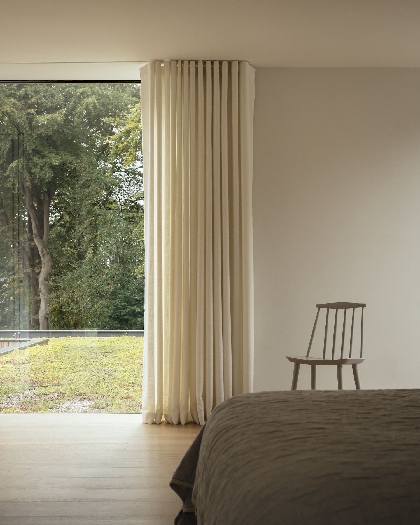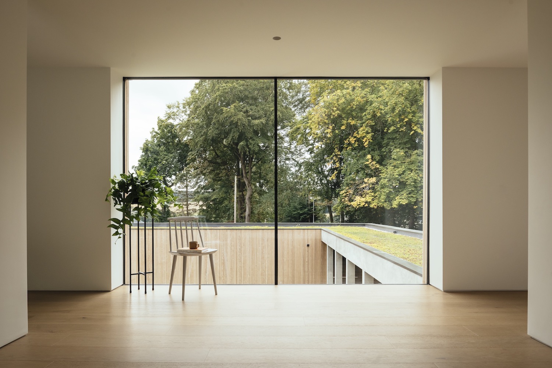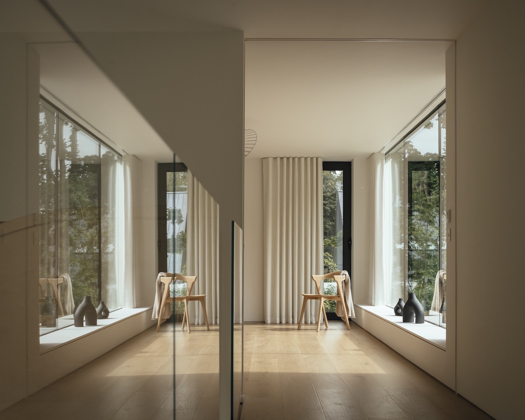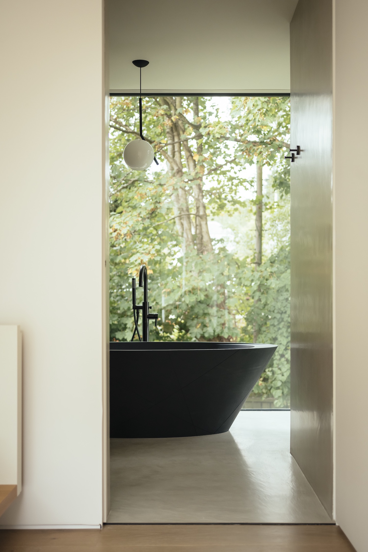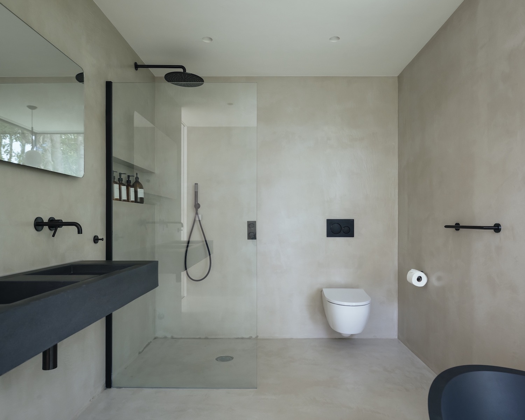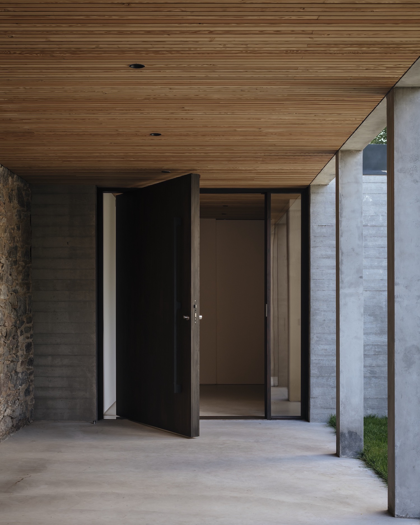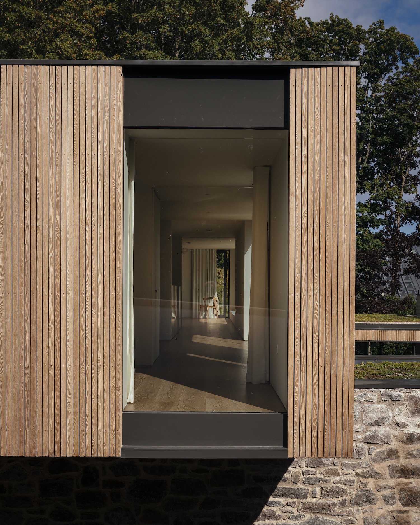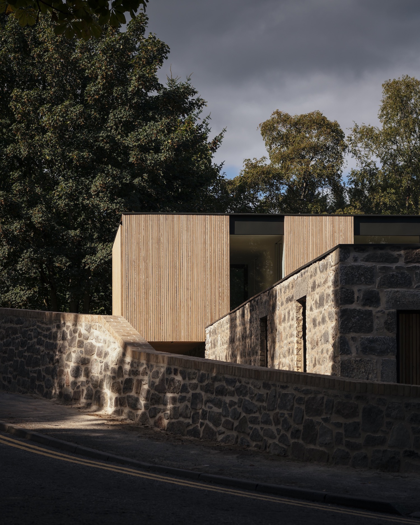The Arbor House is a minimal residence located in Aberdeen, United Kingdom, designed by Brown & Brown. The Arbor House was built with a mature couple in mind, relocating from a country village to suburban Aberdeen. The house exhibits a modern flair, featuring a cantilevered structure spread over two floors. A standout feature is its slim Larch batten cladding interrupted by wide glazed areas. The house optimizes its placement on the northern side of the plot by absorbing sunlight from the south. Positioned strategically, the house’s structure remains subtly integrated with the sloping topography of the surrounding area. Brown & Brown worked closely with specialist contractor, Coldwells Build and Angus & Mack, a craft workshop, to bring The Arbor House to life. The property replaces a decrepit stone steading that previously occupied the plot.
The design team carefully deconstructed most of the cottage, repurposing the masonry to construct a street-level boundary wall, while preserving one wall of the old cottage to serve as a lit modern colonnade. The clever use of these salvaged materials achieves a careful balance between the clients’ wish for seclusion while maintaining a connection with the surrounding streetscape. The entrance, designed to be an oasis of calm, clearly demarcates the private residential area from the bustling road and garden. The house follows a clear, thoughtful floor plan, with potential modifications to suit the needs of independent living as the owners age. The journey inside begins with a custom-made fumed oak pivot door leading to a spacious hallway.
This path grants visitors an uninterrupted view of the garden as they pass through utility spaces and an office, eventually leading to a two-story, glass-filled atrium. This central space, illuminated by the panoramic glazing, brings the outside greenery into the home. A key feature of the atrium is the sculptural Birch plywood spiral staircase, a joint effort between Brown & Brown and Angus & Mack. Each wooden tread was hand-cut and meticulously layered over three weeks to form a smooth, flowing parabolic curve. The kitchen and dining area constitute the heart of the ground floor, perfect for cooking and entertaining.
A slate-clad wall of joinery hides a spacious kitchen, complete with a floor-to-ceiling storage. A standout feature is the sleek DK&I kitchen island with a microcement countertop that extends from a black ceramic base, towards a glazed wall. The living room extends towards the courtyard, allowing for ample natural light through floor-to-ceiling glazing. A concrete fireplace, accented with timber, lends solidity to the otherwise airy space. The second floor houses the bedrooms. The main bedroom and its adjoining bathroom are located at the eastern end, while two additional bedrooms and a shared bathroom are designed for the couple’s grown children on the western side.
Green roofs atop the garage and colonnade blend in seamlessly with the surrounding trees and aid with drainage. Sustainability is a major consideration in the design of The Arbor House. Brown & Brown used natural materials and sustainable heating and ventilation systems to minimize operational costs and carbon footprint. Large glass expanses facilitate heat absorption, while a ground source heat pump maintains a comfortable indoor temperature in winter. An airtight structure and a mechanical ventilation heat recovery system work together to ensure efficient air circulation and a low energy consumption.
Photography by Jim Stephenson
