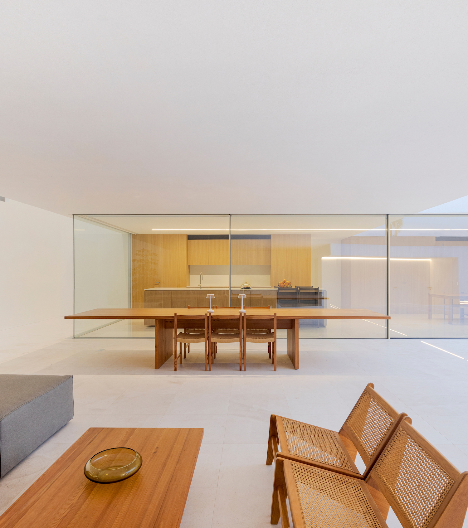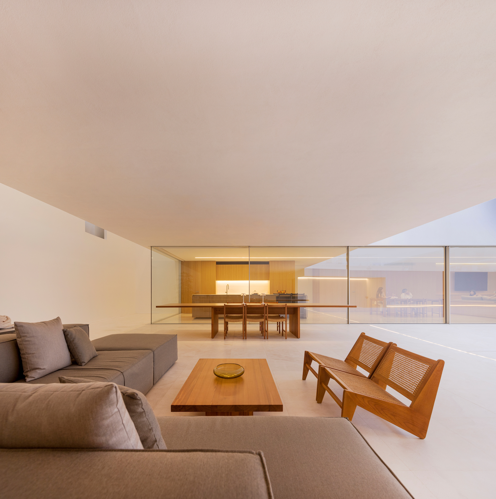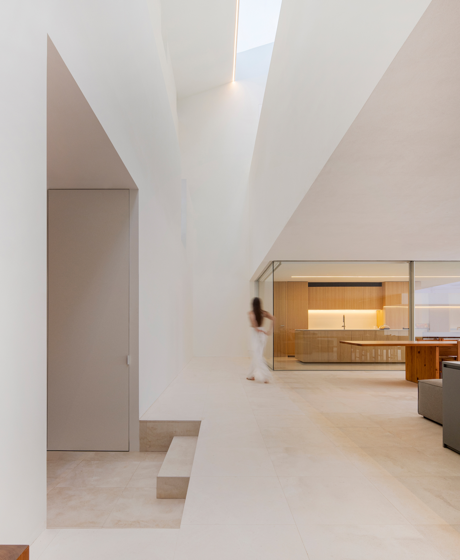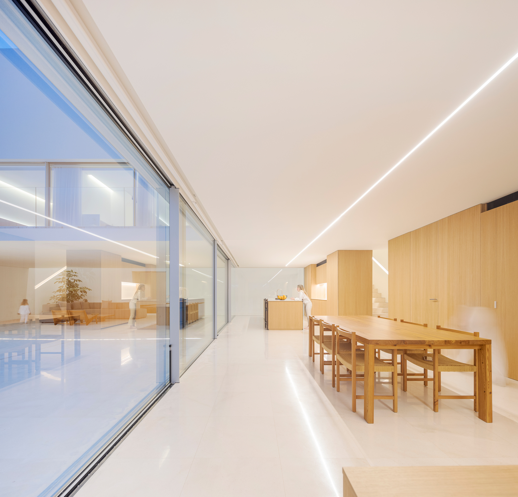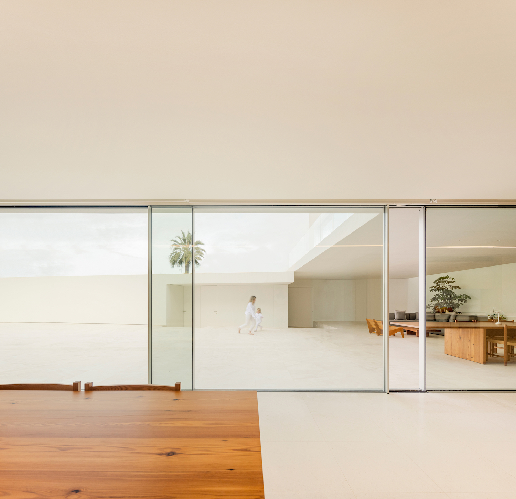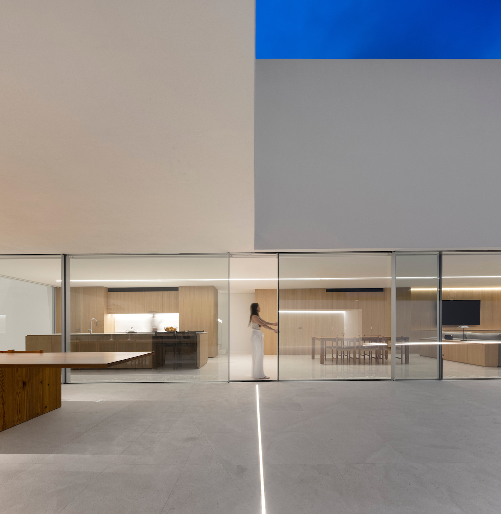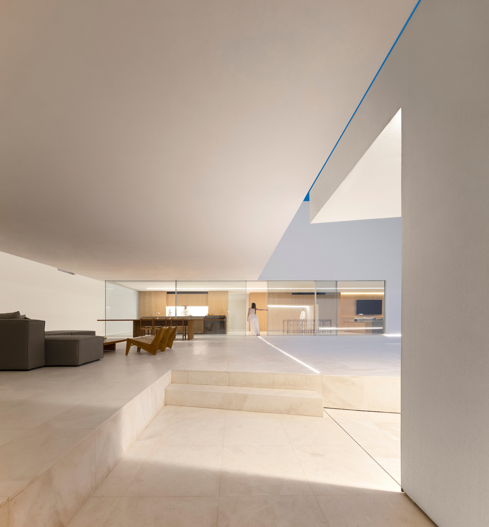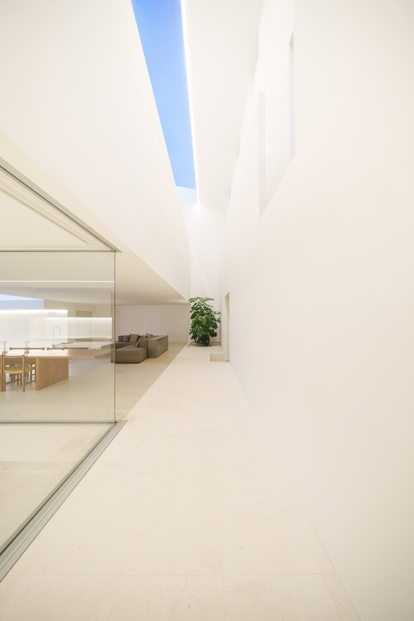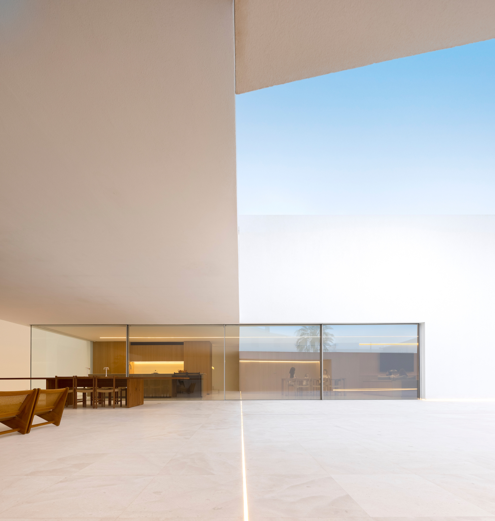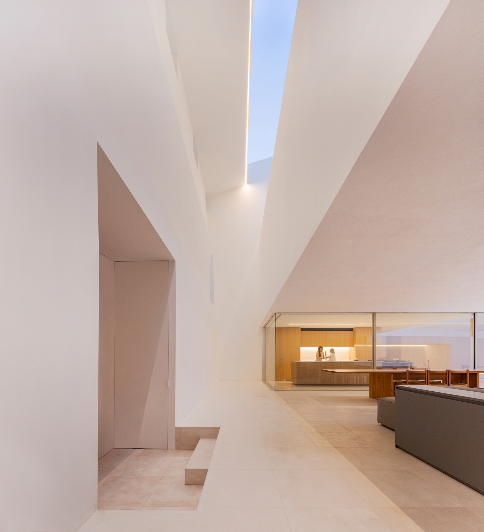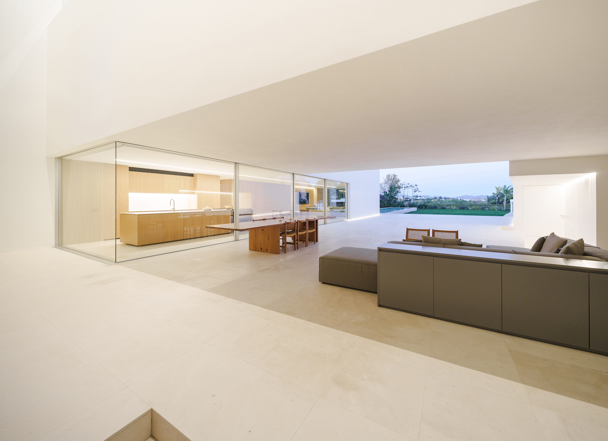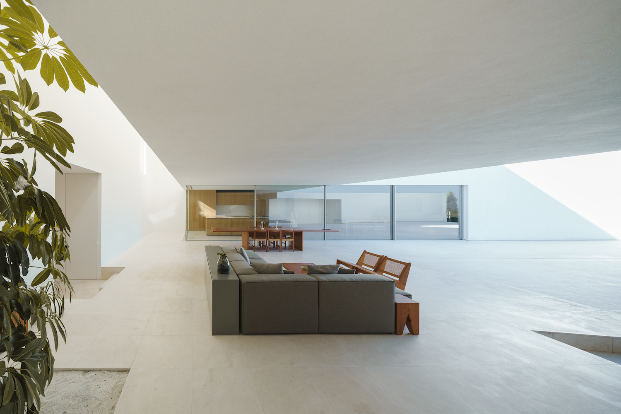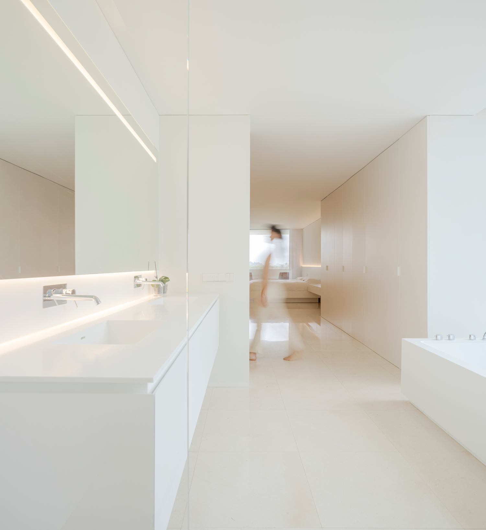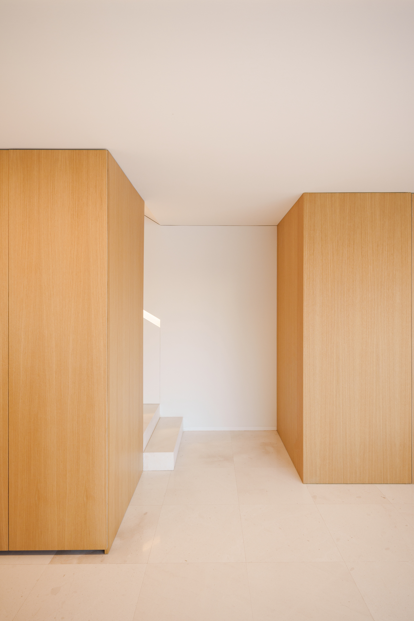The Empty House is a minimal residence located in Valencia, Spain, designed by Fran Silvestre Arquitectos. Situated in a charming town near Valencia, a house with a rich history from the 20th century stands tall on the main street. While the existing façade and building footprint are protected, the volume of the building exceeds the requirements for the new project. In response to this challenge, the designer proposes to transform the interior space in ruins in an innovative way. From the exterior, the old façade retains its character, keeping the street’s scenic quality from another era intact. The antelope gray treatment unifies the façade’s tone, creating a seamless integration. Upon entering the house, visitors are transported to another time. The interior space is entirely transformed, with only the essentials enclosed and air-conditioned, while a triple-height volume creates a space that can be used throughout the year in a Mediterranean climate.
The day area is in proximity to a dividing wall, with a generously sized pool that seemingly disappears into the horizon of the Valencian fields. The guest room and the multipurpose room cleverly resolve the change of direction of the site, with two pieces separated by only a few millimeters. The remaining space on this floor is left empty, leaving us to wonder about the limitless depth of the landscape. The night area is situated transversally, framing the views like a bridge. The master bedroom is placed above the living room with the same orientation, and the sloping roofs with an entrance of light from above create a floor plan that will evolve over time. In a beautiful gesture, the designer reuses the wood from the old beams of the house in ruins to construct the furniture, giving it a new life. Like the space of the house, the material becomes something transformed, adding to the richness of the design.
Photography by Fernando Guerra
