The Igloo is a minimalist house located in Vancouver, Canada, designed by Falken Reynolds. The Igloo concept was born out of our love of Canadiana and a necessity of creating functional separation in a loft just shy of 600 square feet. Extensive storage was essential – to keep things tidy and organized – so we designed a cube in the centre with easy access for closets, laundry, a drying closet, fridge, pantries, bar. A space saving Japanese inspired loft bed above allows for complete sleeping privacy. Just like passing through the compressed entrance of an Igloo, a tunnel through the cube opens up into an expansive kitchen, dining and sitting room: A dining table for 8 and clean kitchen millwork allow space for a chef to make the easy shift from cooking to serving.
The Igloo
by Falken Reynolds
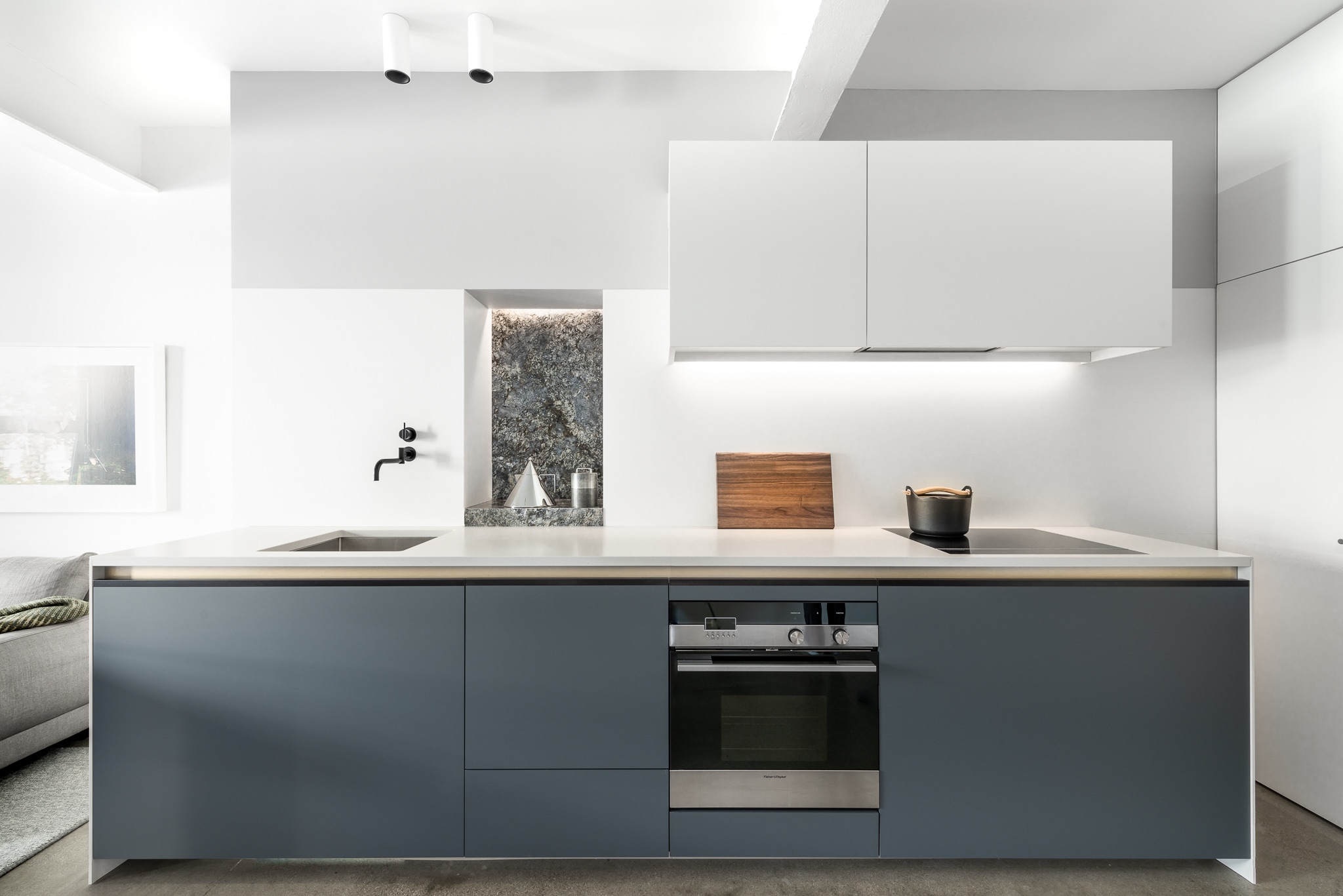
Author
Leo Lei
Category
Interiors
Date
Apr 20, 2019
Photographer
Falken Reynolds
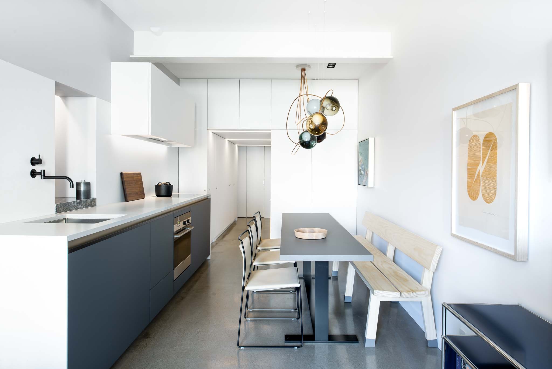
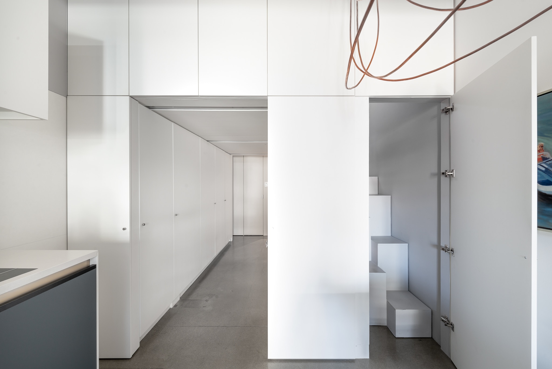
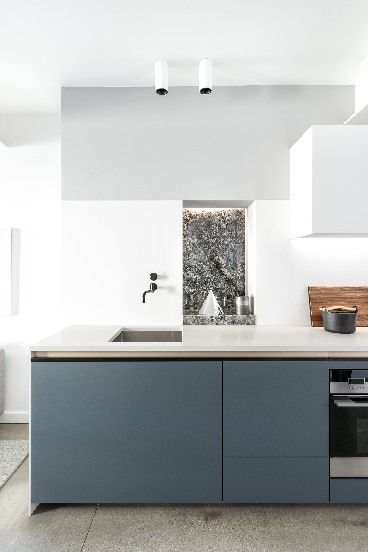
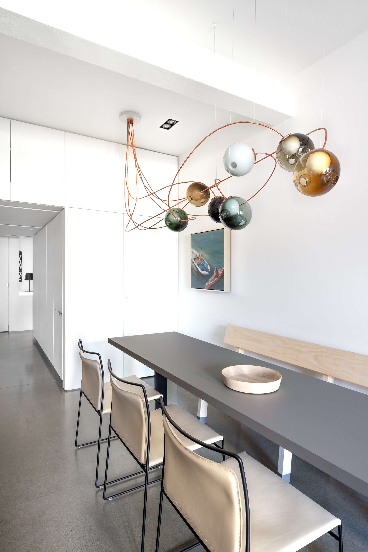
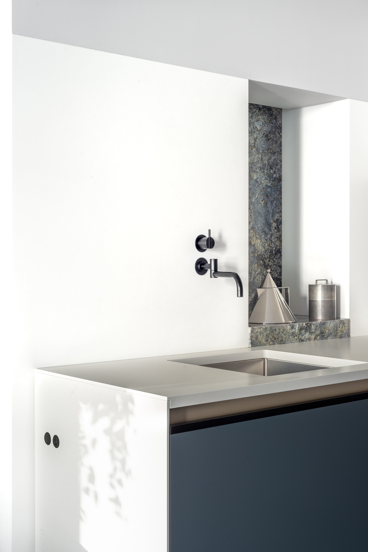
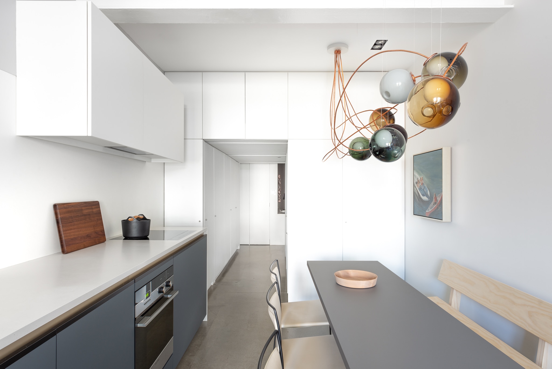
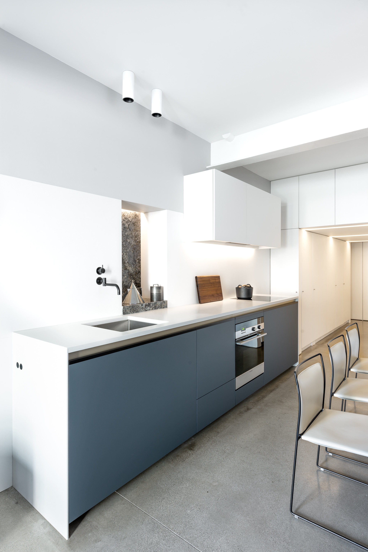
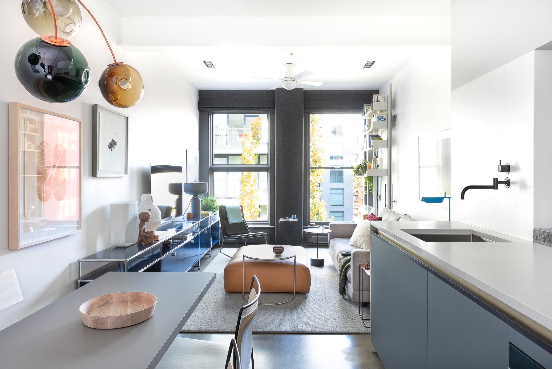
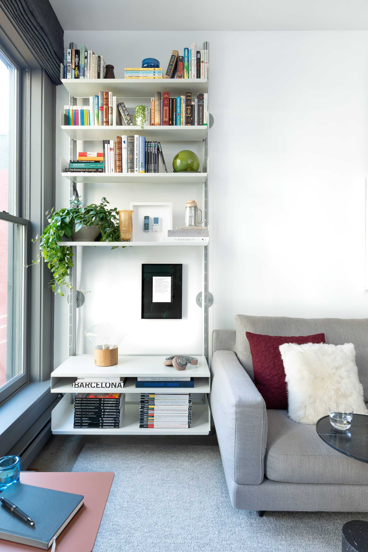
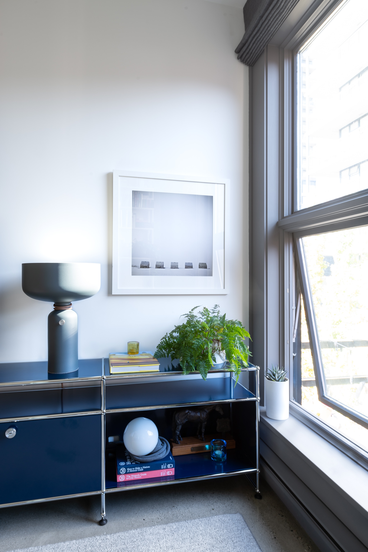
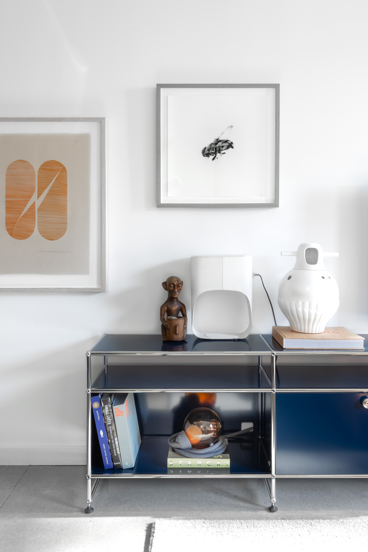
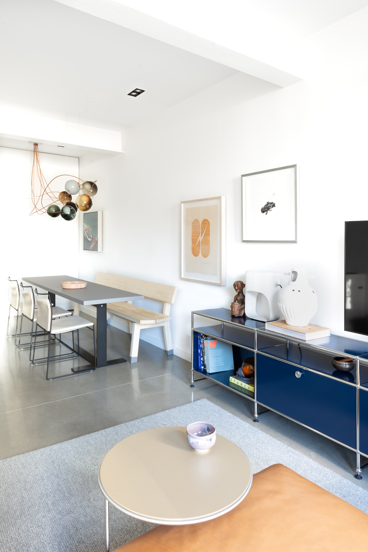
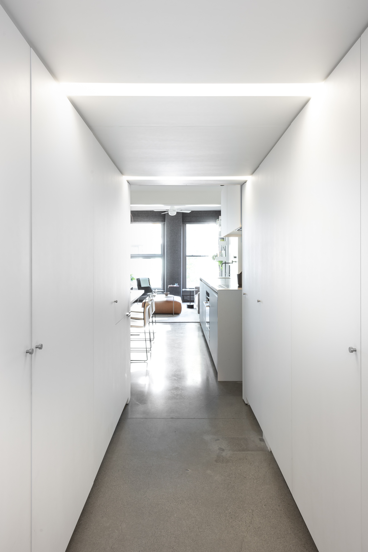
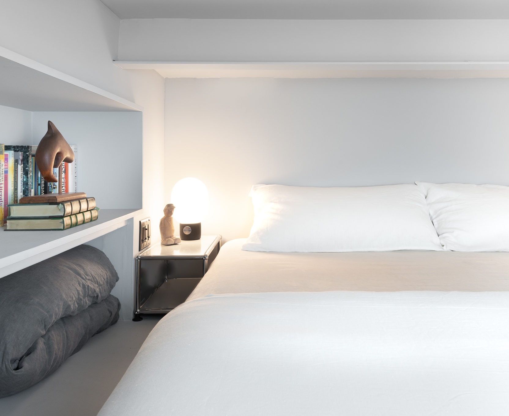
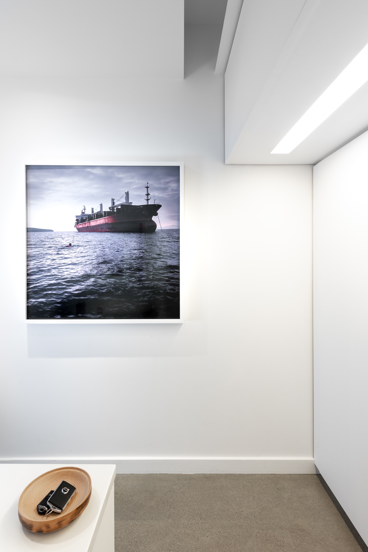
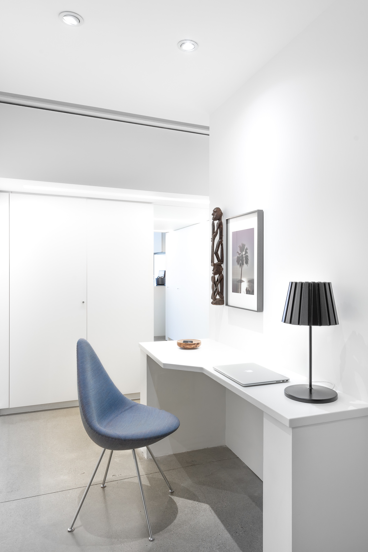
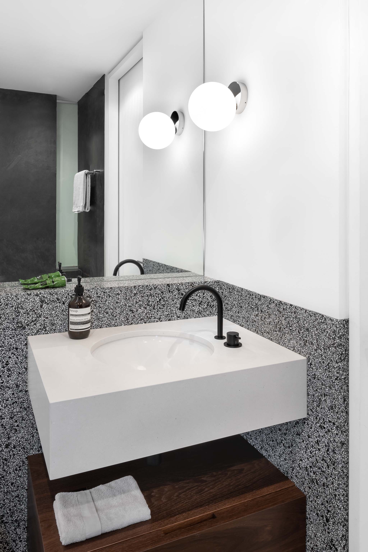
If you would like to feature your works on Leibal, please visit our Submissions page.
Once approved, your projects will be introduced to our extensive global community of
design professionals and enthusiasts. We are constantly on the lookout for fresh and
unique perspectives who share our passion for design, and look forward to seeing your works.
Please visit our Submissions page for more information.
Related Posts
Marquel Williams
Lounge Chairs
Beam Lounge Chair
$7750 USD
Tim Teven
Lounge Chairs
Tube Chair
$9029 USD
Jaume Ramirez Studio
Lounge Chairs
Ele Armchair
$6400 USD
CORPUS STUDIO
Dining Chairs
BB Chair
$10500 USD
Apr 19, 2019
Doppelhaus am Hang
by MWArchitekten
Apr 21, 2019
Fitzrovia House
by Carmody Groarke