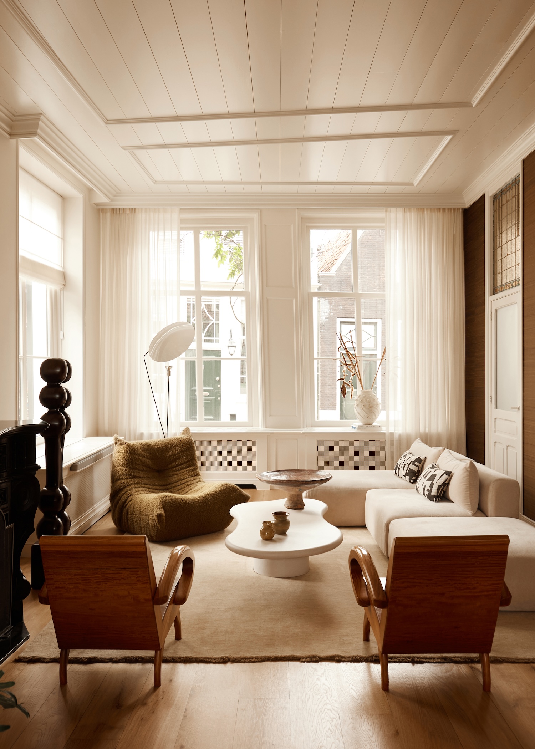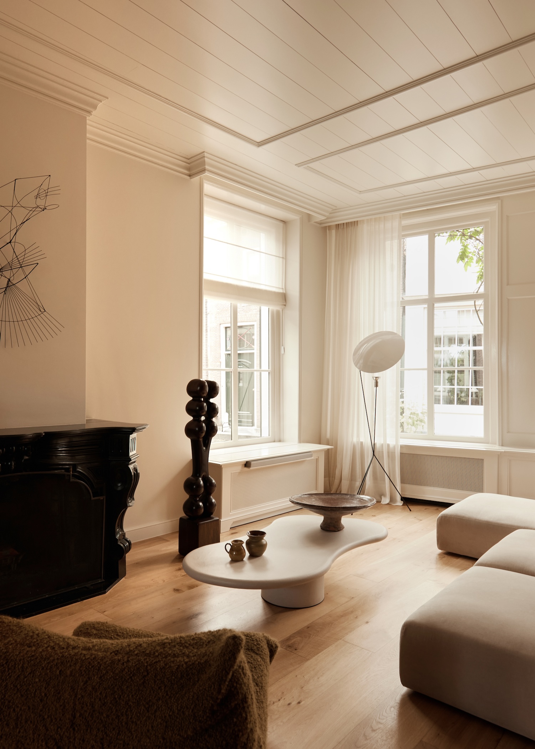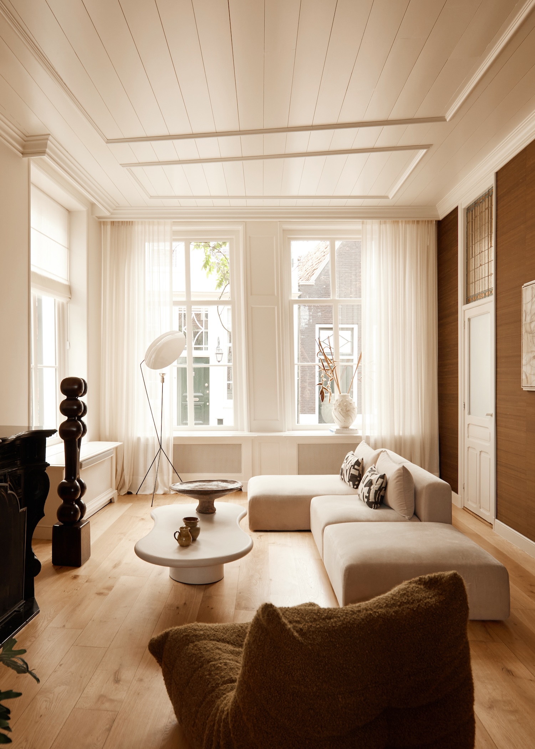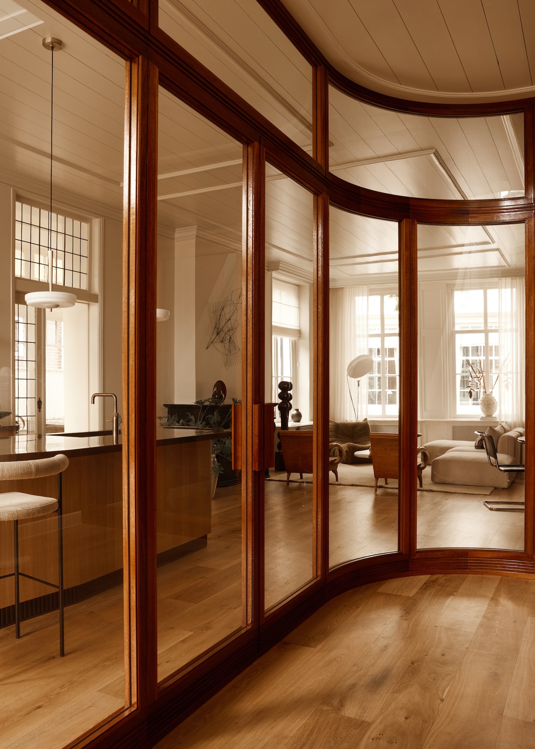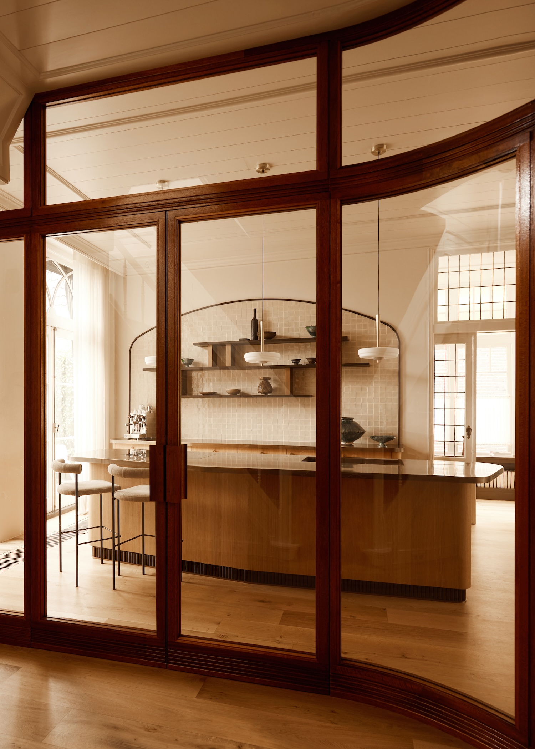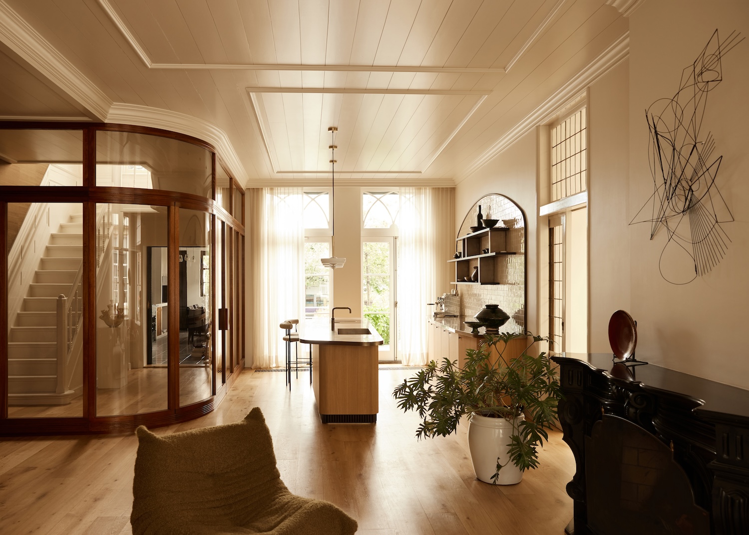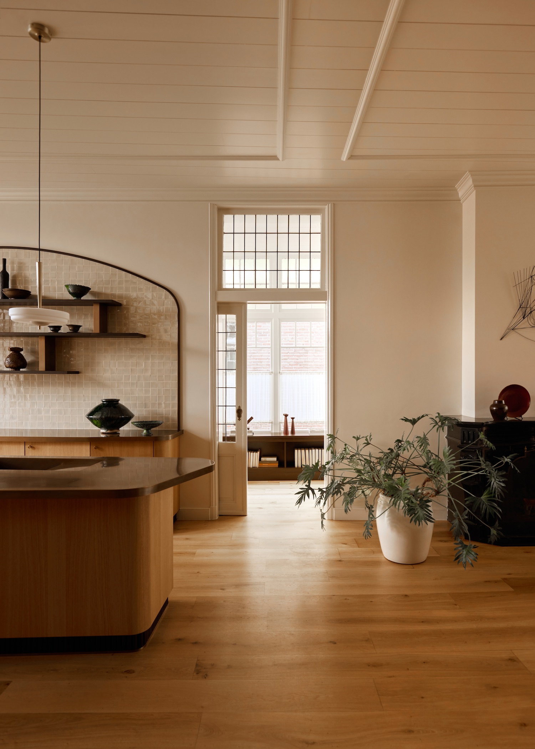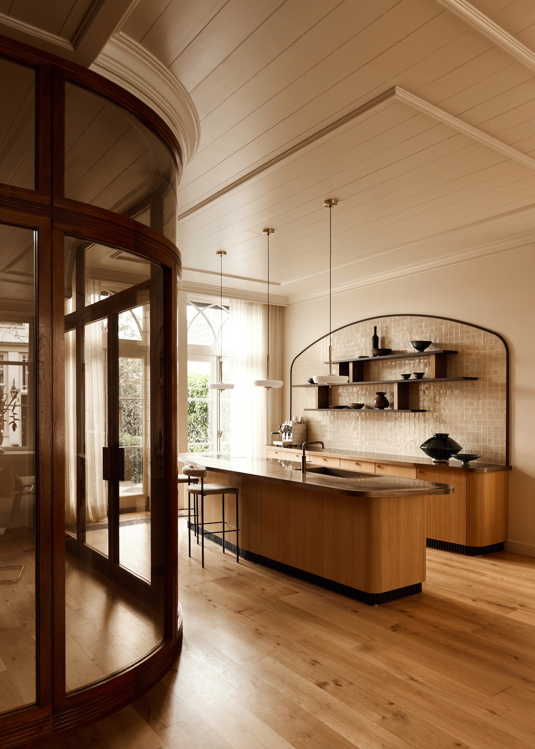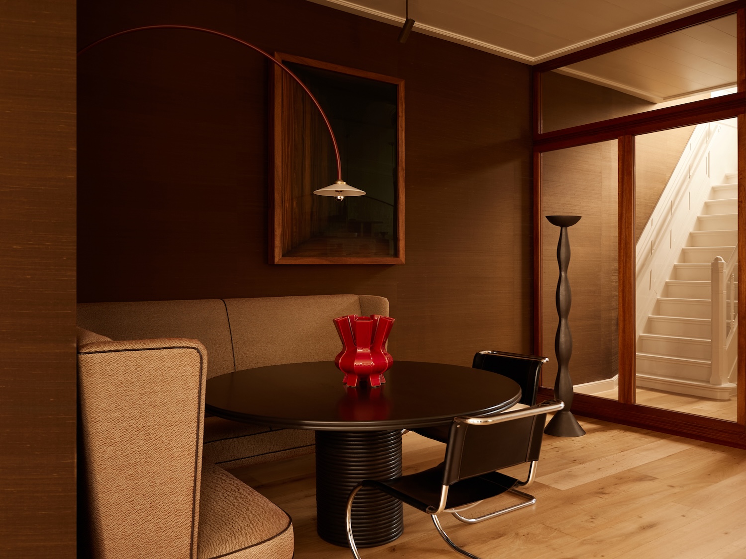Town House Monnickendam is a minimalist town house located in Monnickendam, The Netherlands, designed by DAB Studio. This historical building has been thoughtfully renovated, with a particular emphasis on the kitchen, blending modern design with the home’s storied past. The redesigned kitchen is a unique, custom-made space tailored to the homeowners’ lifestyle. Unlike typical kitchens designed for heavy use, this one prioritizes aesthetics over functionality. The kitchen’s layout, influenced by the home’s natural flow, avoids sharp 90-degree angles, creating a more fluid and subtle passage around the island. One standout feature is the tiled baseboard, adorned with hand-formed tiles from Portugal. These tiles rest on a 1cm brass plinth, designed to prevent dirt accumulation.
The brass plinth matches the handmade brass worktop, crafted by a specialist company, and complements the kitchen faucet from Quooker, ensuring a cohesive look. The kitchen exudes a sense of balance, spaciousness, and warmth. A calm color palette with recurring tones in various materials and textures enhances this atmosphere. To emphasize the room’s spaciousness, a large functional division was created, featuring gentle curves instead of sharp corners. This design choice, driven by practicality rather than trends, is further accentuated by detailed craftsmanship and the use of wood. Art plays a significant role in this interior. The dining area, for instance, showcases two carefully selected artworks, creating an expressive yet harmonious composition.
The room’s size, height, and architectural features significantly influenced the design. The clients desired a space that felt both open and cozy. To maintain spaciousness while adding warmth, a large window frame was installed to separate the living room from the staircase, helping to retain heat during colder months. Warm color tones and a cozy dining area with a high-backed corner sofa encourage a sense of intimacy and comfort. The color palette is designed to reflect the home’s historical character. The black-painted floor was sanded to reveal its original beauty, a rare type of flooring that adds authenticity and connects the design to the house’s past. This approach allows for a seamless blend of old and new elements.
Curved shapes are a recurring theme throughout the interior, dictated by the space and the desired flow. The rounded facade, made of wood, serves both aesthetic and functional purposes, preventing heat from escaping upstairs. These organic curves were not part of a preconceived concept but developed naturally over time, demonstrating the value of patience and flexibility in design. The sculptural shape of the island countertop adds an artistic touch, enhancing the kitchen’s flow and individuality. The wall tiling, inspired by classic Dutch tiles, is reinterpreted in a contemporary style, adding depth and character to the space. A wooden border around the tiles adds plasticity and liveliness, making the kitchen a distinct, standalone feature within the overall design.
