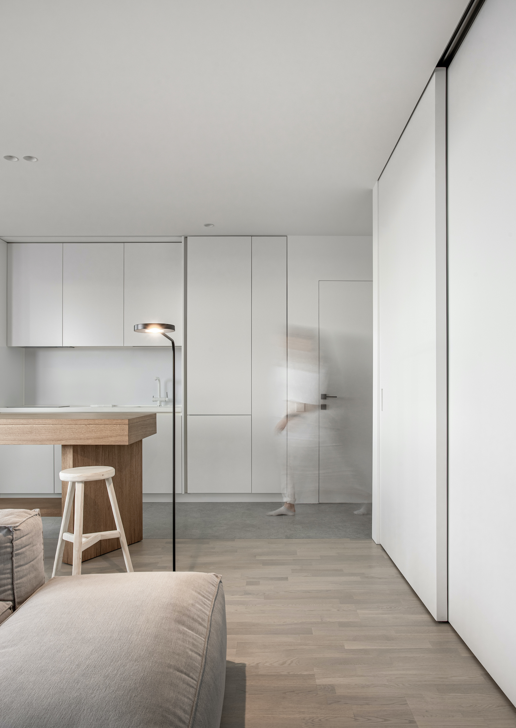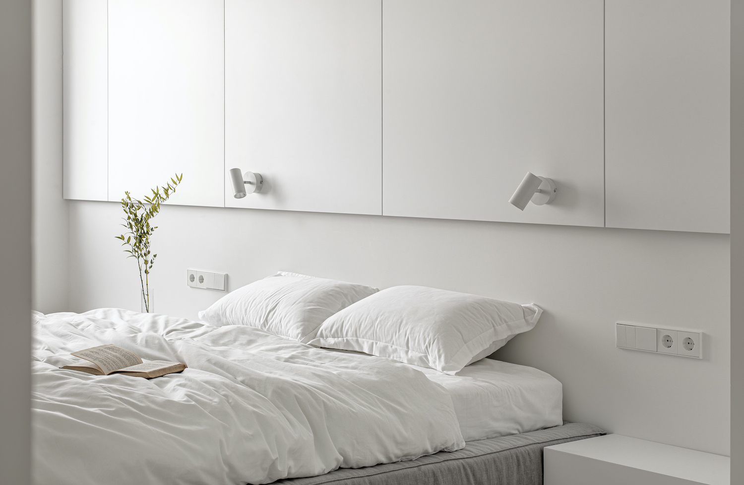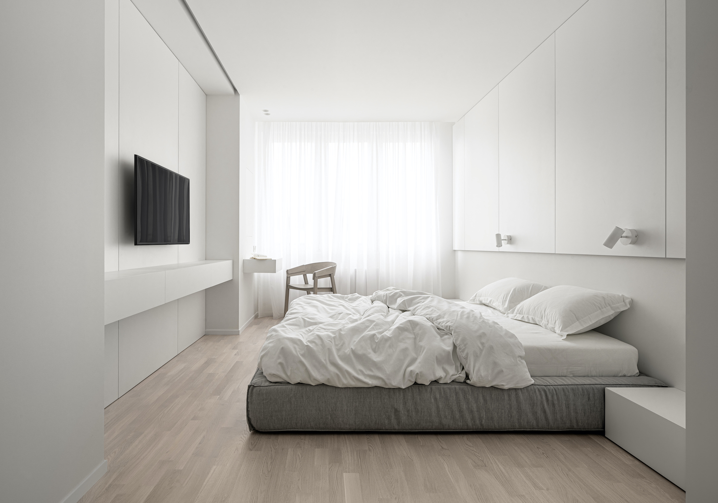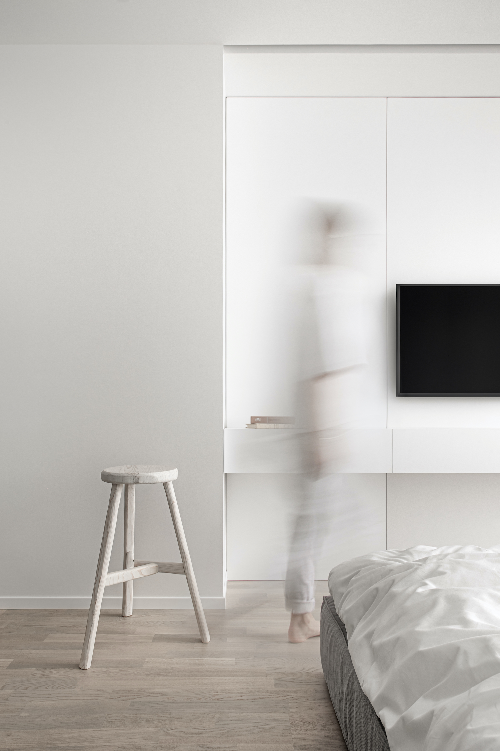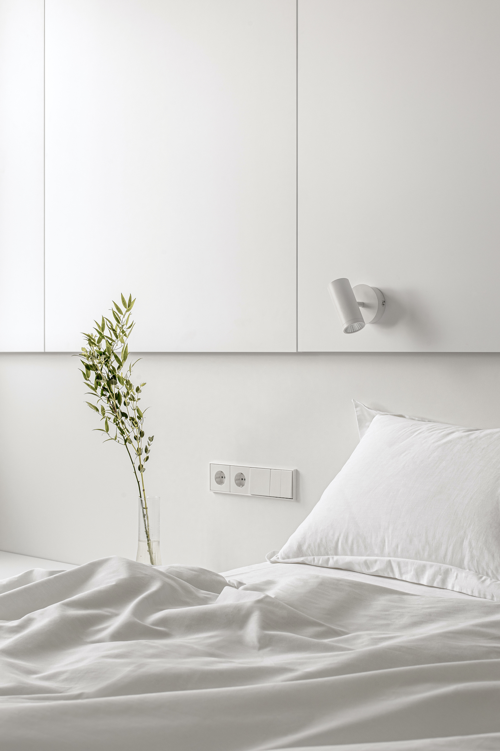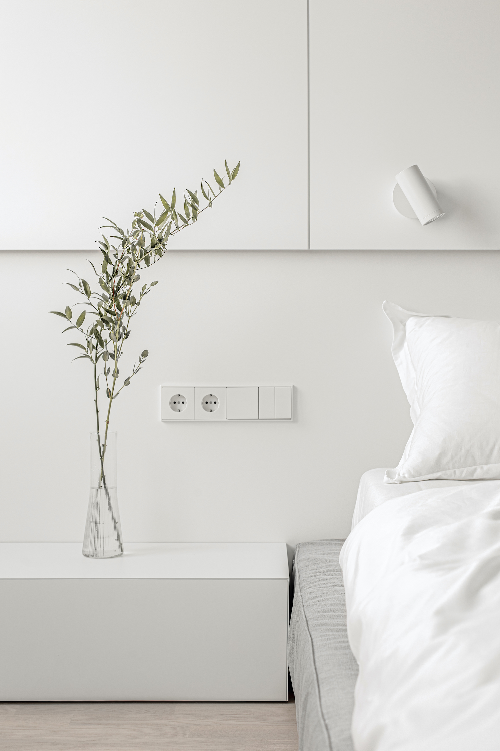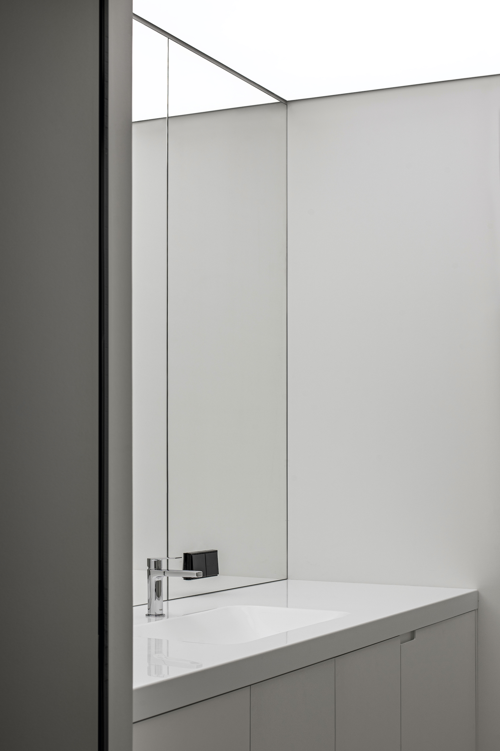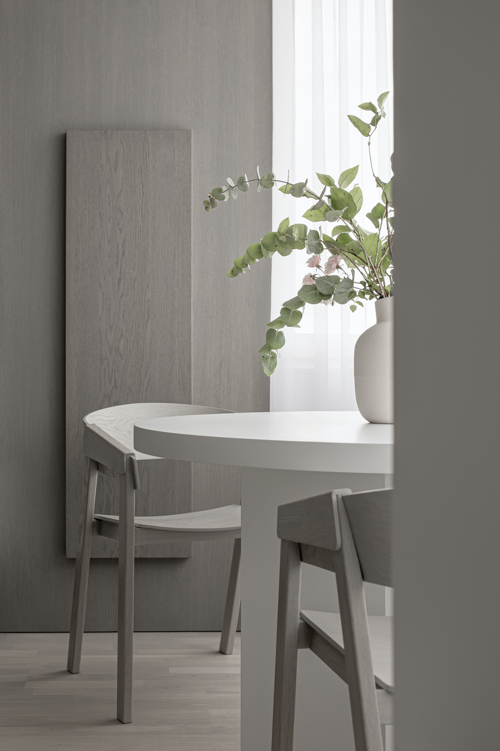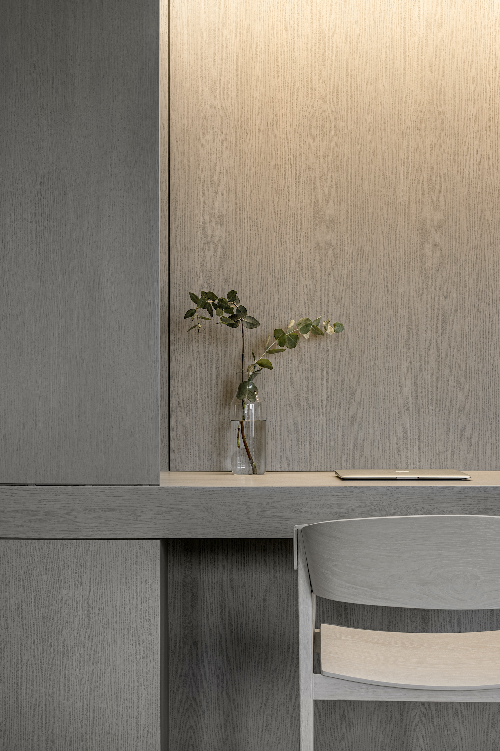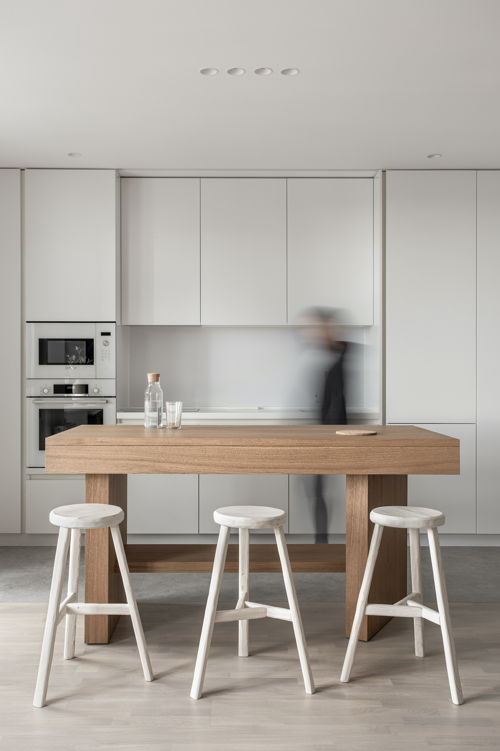Turovskogo is a minimal interior located in Minsk, Belarus, designed by Kanstantsin Remez. The idea of the project was to create a minimalist space for a comfortable stay of two people. The common room includes several areas at once: a kitchen area, a TV area, a dining area and an office. The design is based on a combination of ash – colored oak panels made locally, white volumes and soft textiles. A bright accent of the common room is the kitchen island, designed specifically for this project.
It is assembled from oak veneered MDF and serves as an additional working area with a storage system, as well as a place for breakfasts . The highlight of this project is the hidden office. It is also made of MDF covered by oak in the color of the rest of the wood panels. The office is separated from the rest of the living room by a sliding doors . Thus, you can hide and open the office as necessary. The design of the bedroom is based on a combination of only white volumes that emphasize light and soft textiles.
Photography by Yevhenii Avramenko
