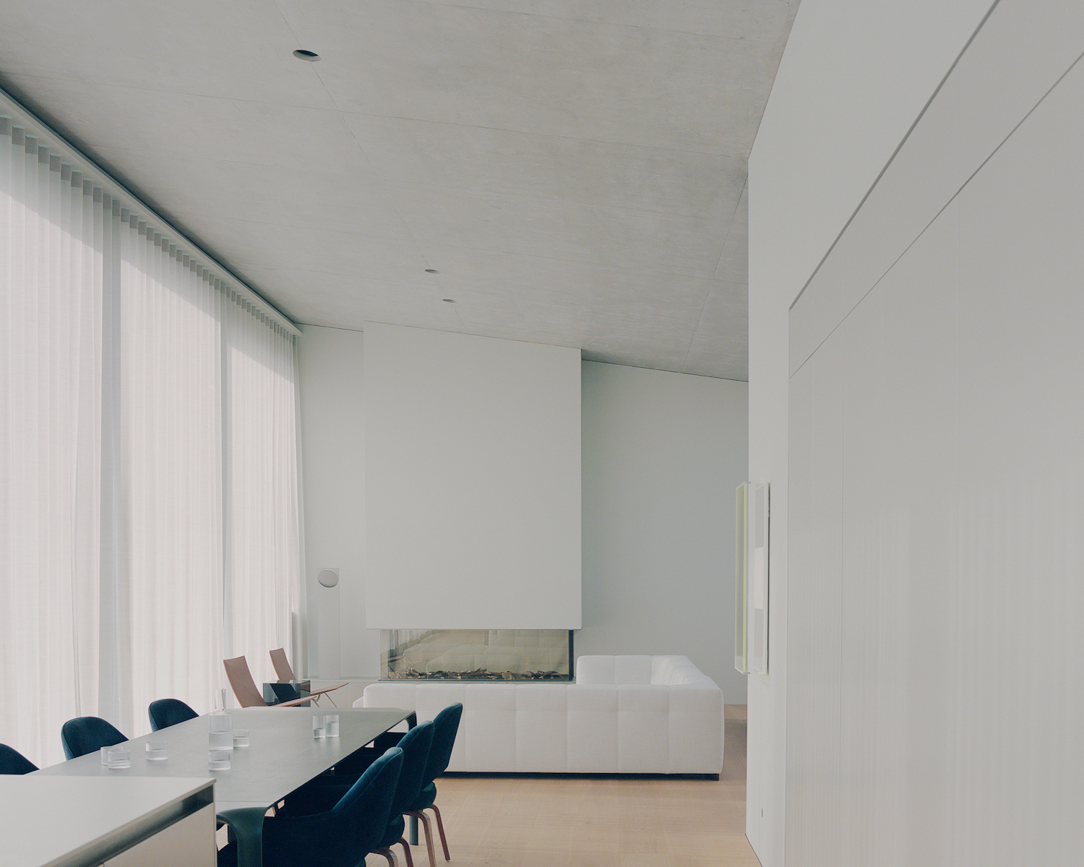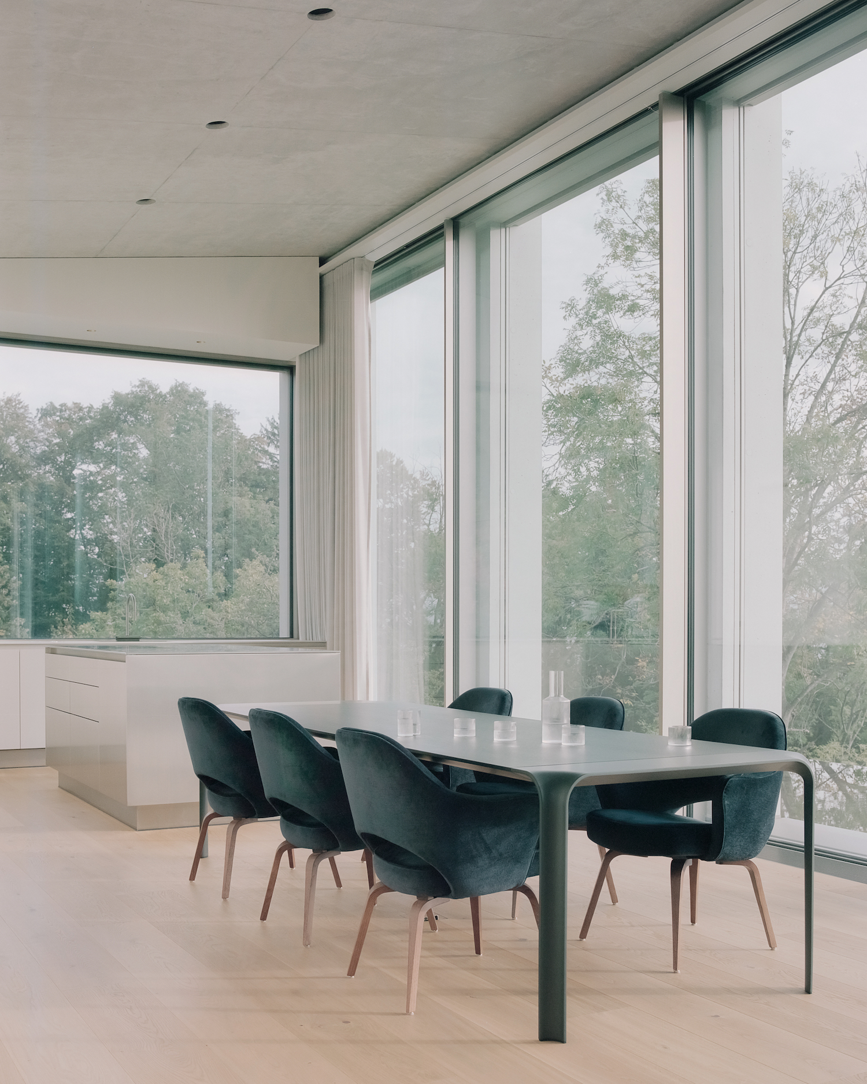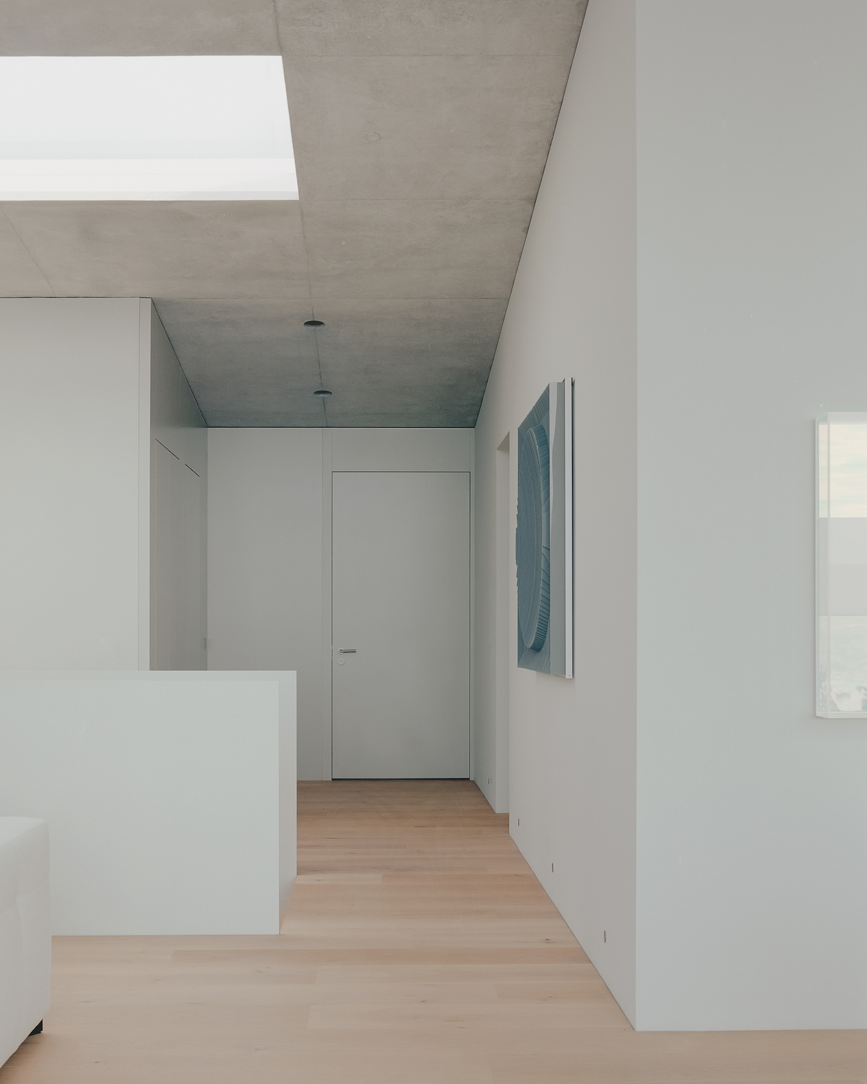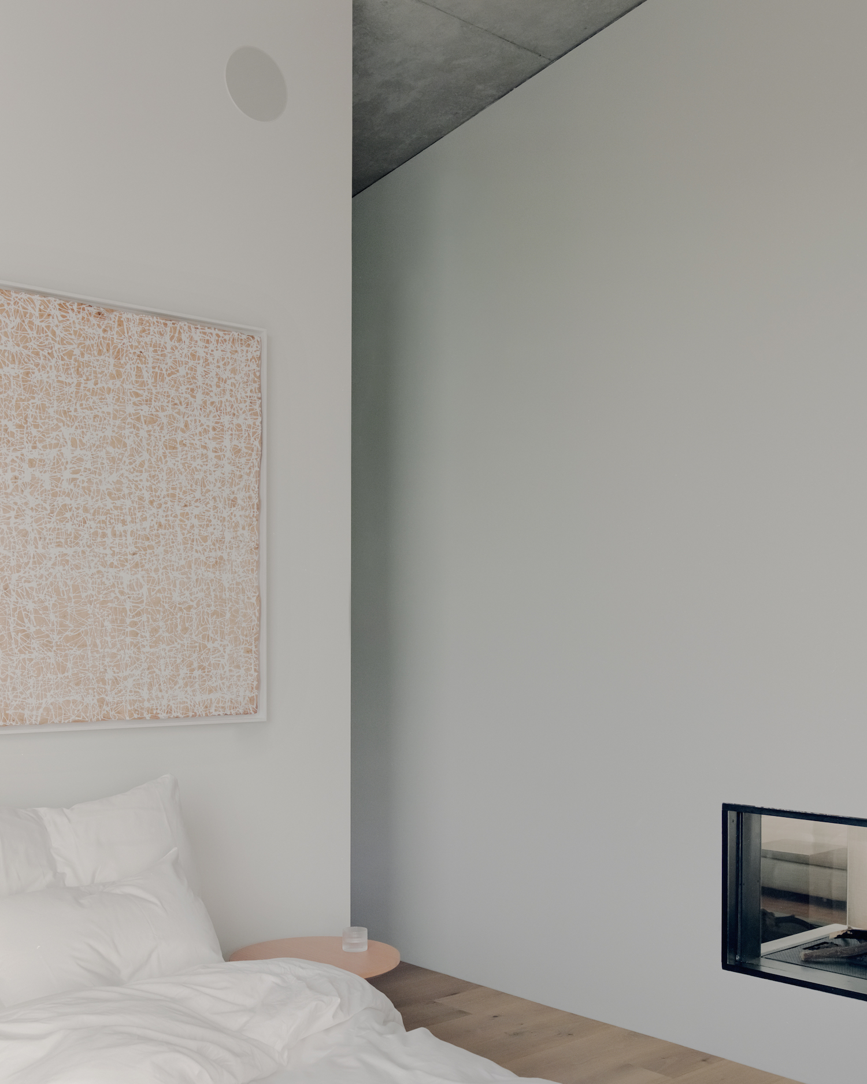Uetikon is a minimalist residence located in Uetikon, Switzerland, designed by PPAA. This architectural endeavor utilizes the area’s natural topography to its advantage, ensuring that every turn within the residence offers a captivating view of the landscape. The house itself is a study in thoughtful design, comprising two layered volumes that seamlessly merge with the surrounding terrain. This structure not only harmonizes with the landscape but also maximizes the entry of natural light. Such a feature is pivotal in establishing a strong indoor-outdoor connection, making the residents feel at one with nature even while indoors.
Central to Uetikon’s allure are its communal spaces – the living room, dining room, and kitchen. Each of these areas is designed to face a stunning water feature that mirrors the nearby lake. This strategic positioning not only maximizes the scenic views but also creates an illusion of continuity between the house and the lake, blurring the boundaries between built and natural environments. The bedrooms in Uetikon are strategically located to enhance this connection with the outdoors. By positioning them to open towards the exterior, the design ensures that residents are continually engaged with the natural beauty surrounding them. This approach to bedroom placement further emphasizes the residence’s overarching theme of harmonious coexistence with its environment.

















