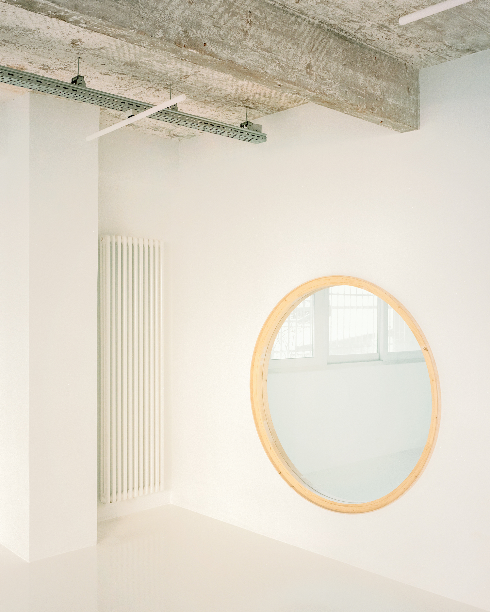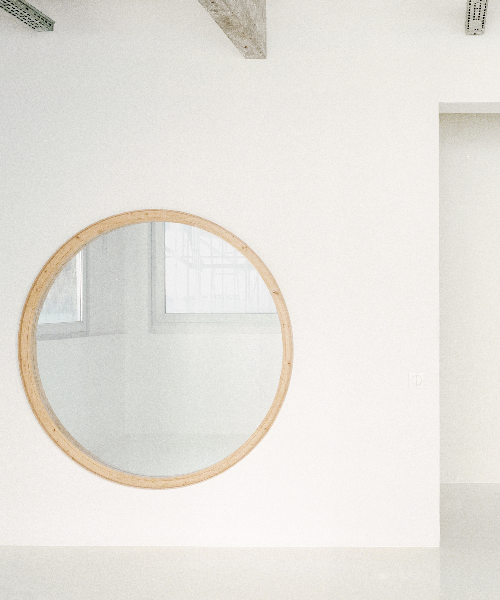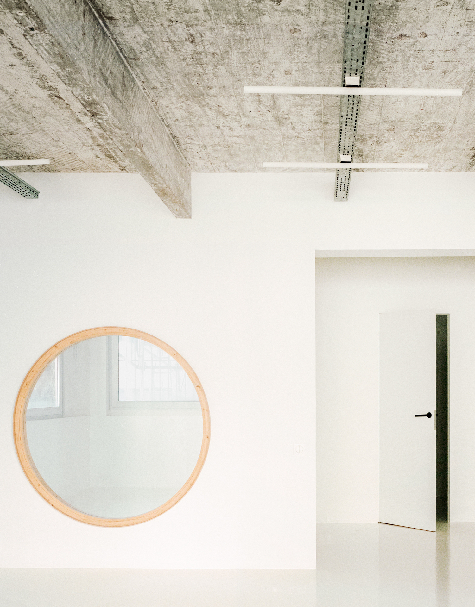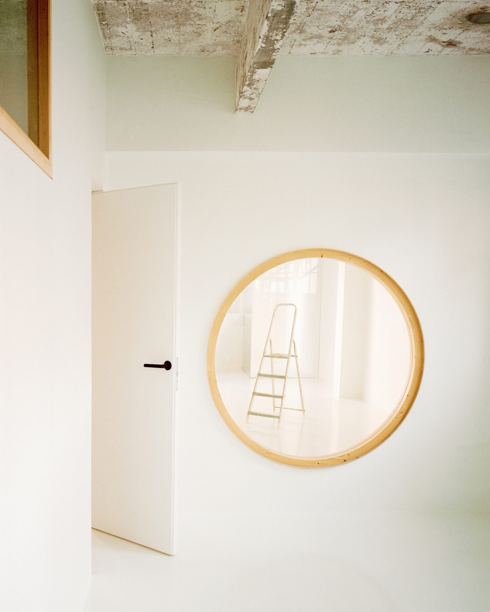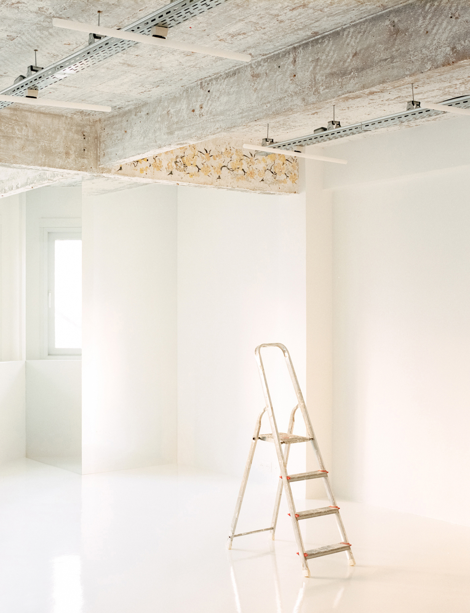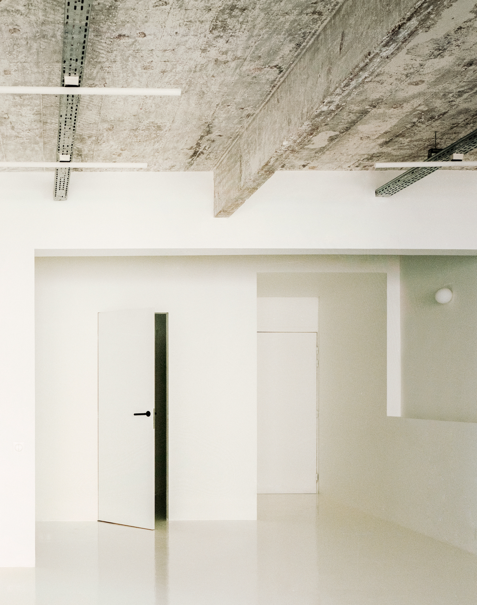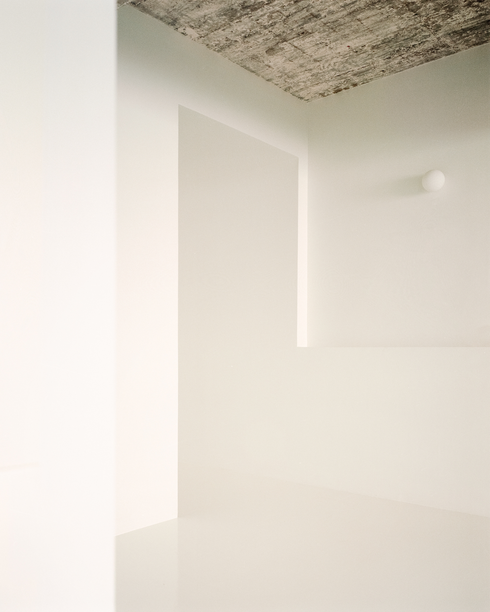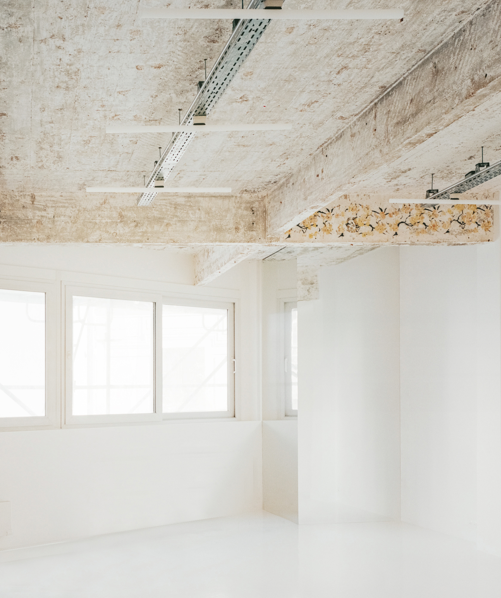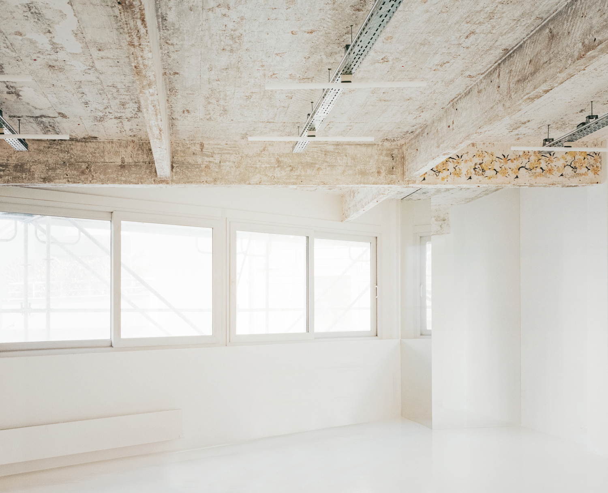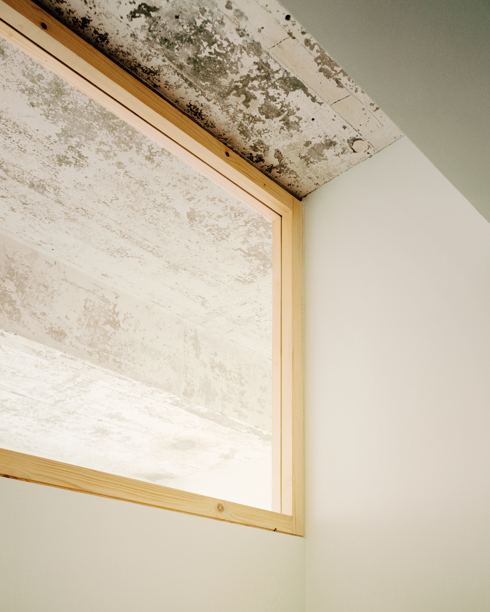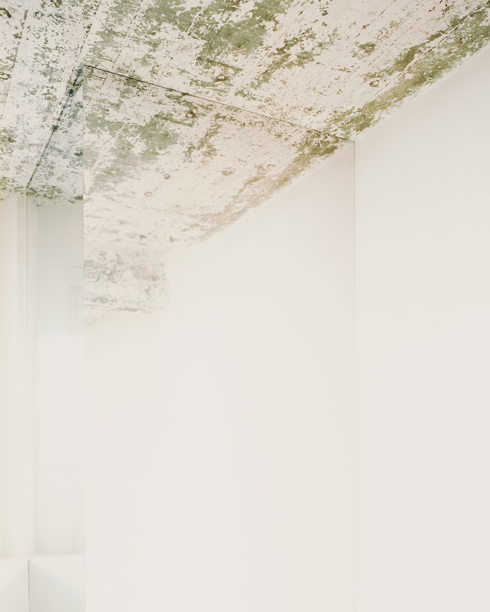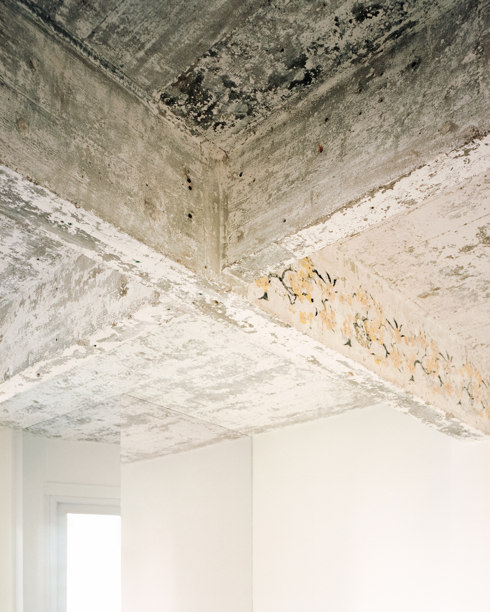Under the Highway is a minimalist home located in Paris, France, designed by Clément Lesnoff-Rocard. This creative rehabilitation has been spearheaded with the intention of converting the industrial space into a conducive hub for an architectural and engineering firm. The crux of the redesign was to pay homage to the original industrial architecture, primarily its robust reinforced concrete framework. Simultaneously, the intent was to facilitate a working environment for a contemporary and creative engineering enterprise. The design solution devised was to strike an equilibrium that both respects the building’s heritage and aligns with the company’s future-oriented aspirations. The approach employed centered around juxtaposing the raw appeal of the building’s concrete ceilings with the fresh canvas of white walls and floors.
The flooring, interestingly, employs an industrial paint typically designated for parking areas. This stark white aesthetic was envisioned as a tabula rasa, a clean slate to inscribe the company’s future endeavors. As for the ceiling, it was treated with a white mineral stain, a conscious choice made to accentuate the building’s fundamental superstructure. This design decision creates a dialogue between the repurposed space and its broader industrial context, effectively integrating the building into the urban narrative of the district. The allure of this place lies in its ability to echo the majesty of grand infrastructures that one encounters on urban explorations, whether on foot or by car. The building stands as a testament to both the past and future, embodying dichotomies of strength and protection, connection and isolation. It assumes a dual role as a platform for avant-garde expression and a reassuring anchor, symbolizing the continuum of time.
