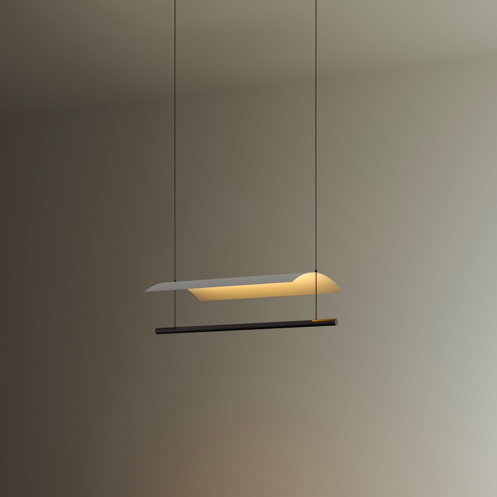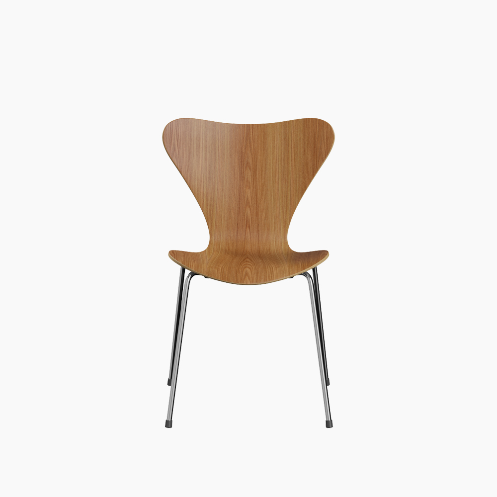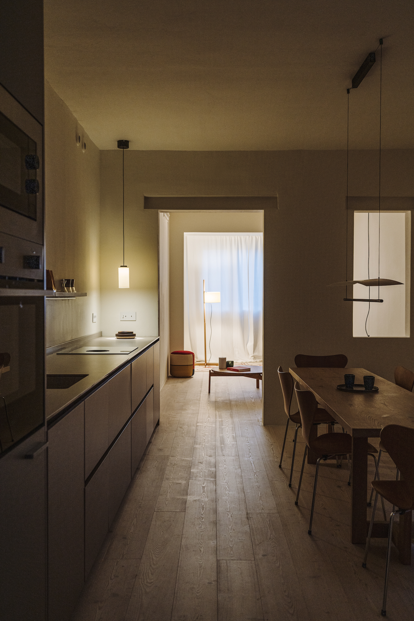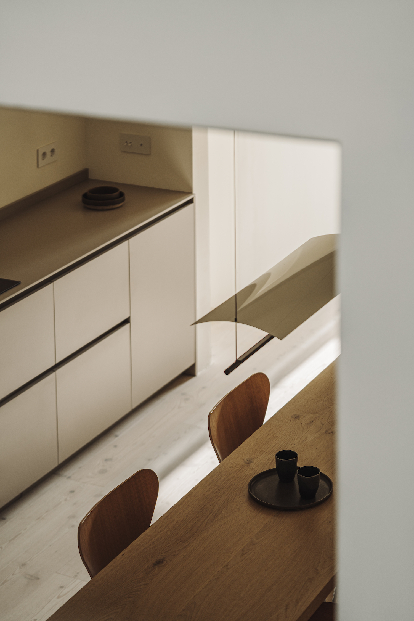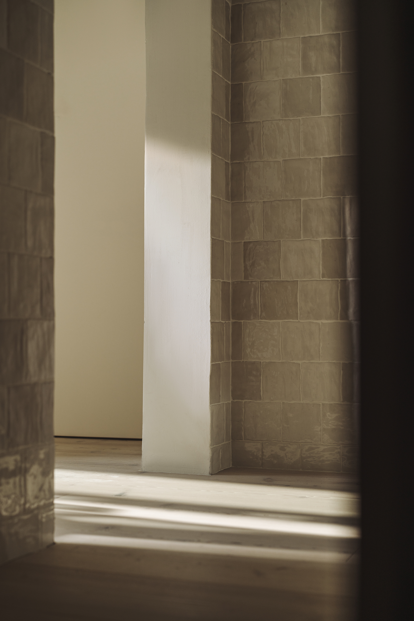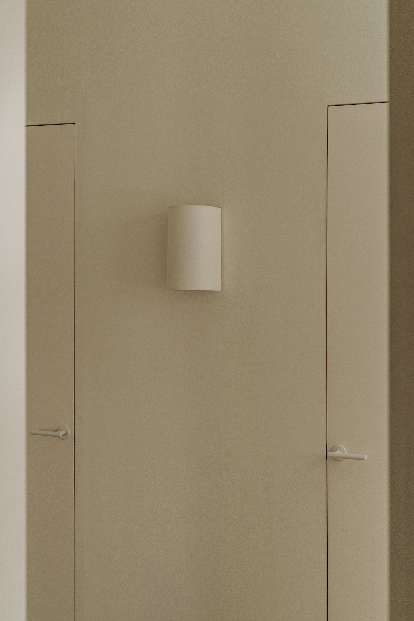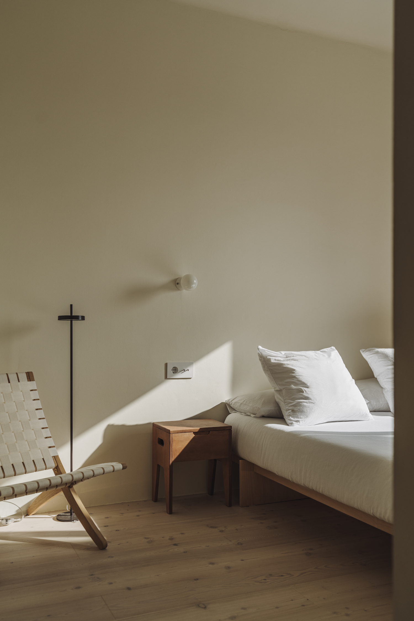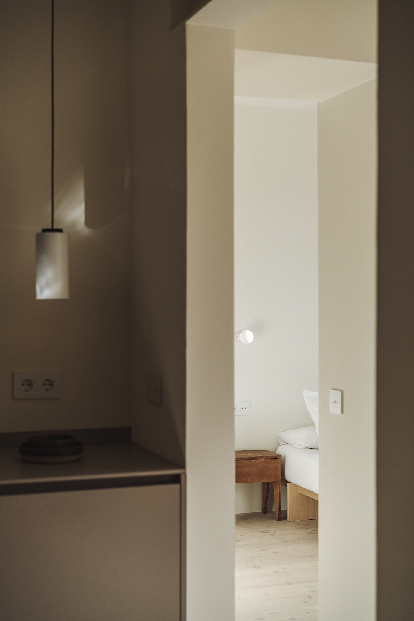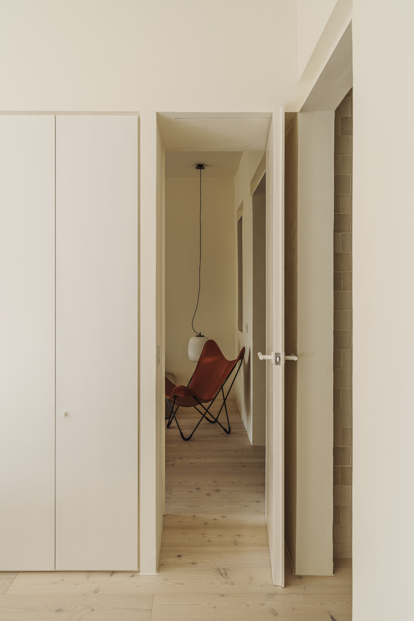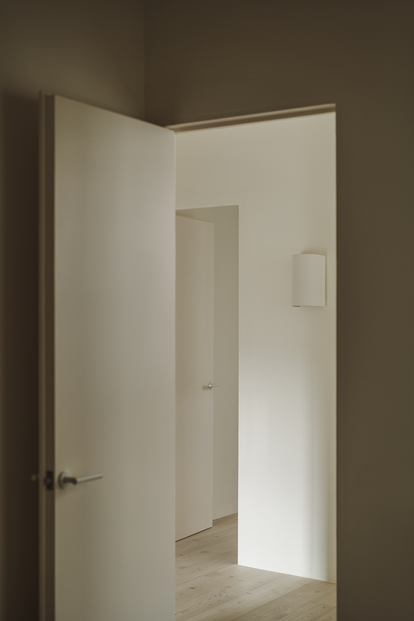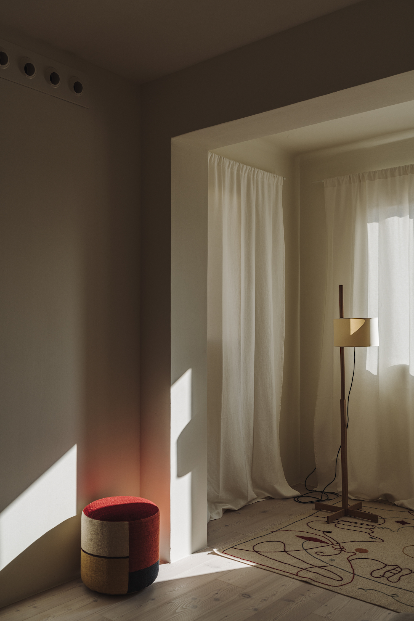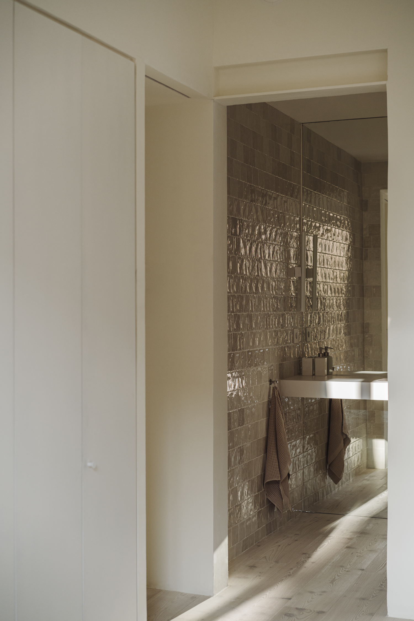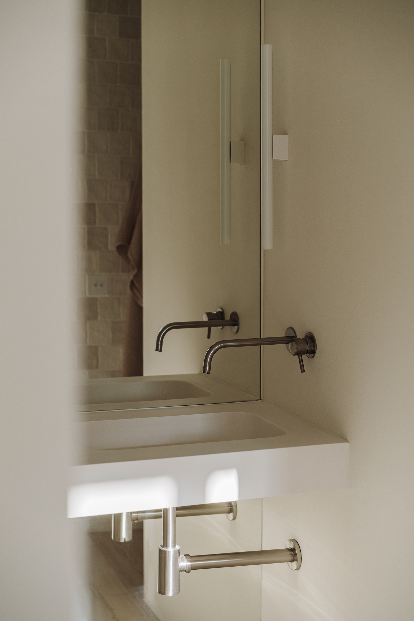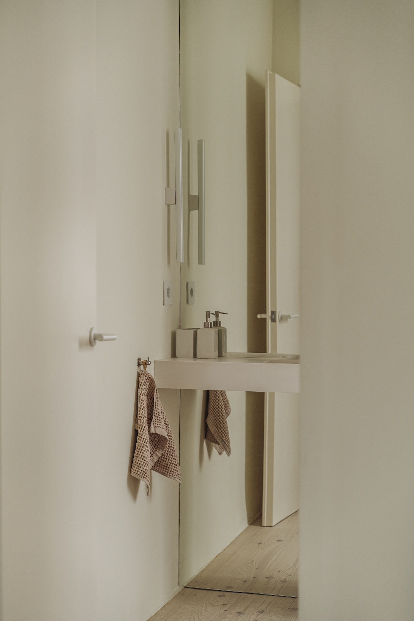Veta de Llum is a minimalist apartment located in Barcelona, Spain, designed by NØRA Arquitectura. Originally, the apartment’s expansive window-lined perimeter should have allowed ample sunlight to filter through, celebrating Barcelona’s sun-soaked ambiance year-round. Sadly, the existing architecture barricaded natural light, reducing windows to mere isolated patches of brightness, unable to synergize and illuminate the residence in its entirety. This renovation project ambitiously seeks to remedy these issues, initiating a paradigm shift in how spaces interact with each other and harness the vibrant light that graces the city. The essence of this transformation is encapsulated in the conceptual “Light Vein”, a design philosophy that bridges the individual windows, allowing light to traverse seamlessly through the spaces, fostering a harmonious connection between the rooms.
The flooring material plays a critical role in facilitating this luminous dance. Larch wood, chosen for its gentle pink undertones, offers a unified, continuous canvas that mirrors the journey of light across the apartment. The intricate grain patterns of this coniferous wood eloquently echo the concept of light weaving through the spaces, akin to the threads in a rich tapestry. The heart of this residence is the “Vein”, a fluid communal area that adapts and evolves as one navigates through it. Its design gives a nod to the past, retaining a grandiose entryway that acknowledges the original proportions and layout, seamlessly integrating the old and the new. Adjacent to this space, the renovation introduces a study-kitchen, a deliberate departure from the earlier trend of combined kitchen-dining spaces prevalent in the 2000s.
This area showcases minimalism and functionality, with appliances neatly tucked away and a streamlined design that foregrounds a sense of spaciousness and simplicity. The private sectors of the home — the bedrooms and bathrooms — retreat from the bustling activity of the “Vein”, offering solace and privacy. The transitional areas leading to these spaces are designed with subtlety; door frames have been eliminated, leaving behind only a whisper of their presence through soft white outlines and shadow lines. Once inside these secluded spaces, visitors are greeted by rooms bathed in rejuvenated brightness, a testament to the renovation’s success in reintroducing light into the residence. In the bathrooms, floor-to-ceiling mirrors amplify the space, allowing the mingled essence of light and wood to reverberate endlessly, creating a sanctuary of warmth and reflection.

