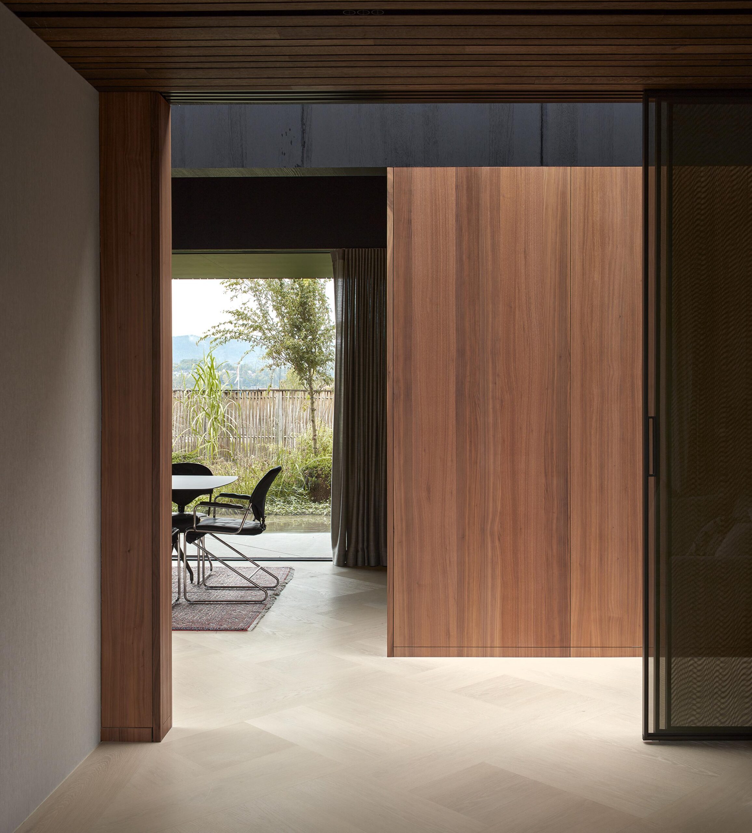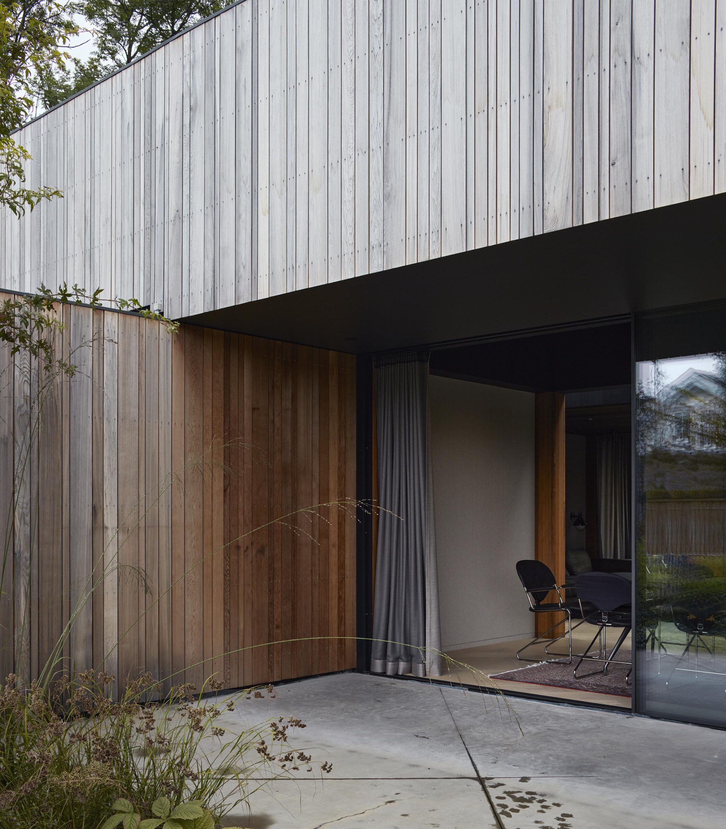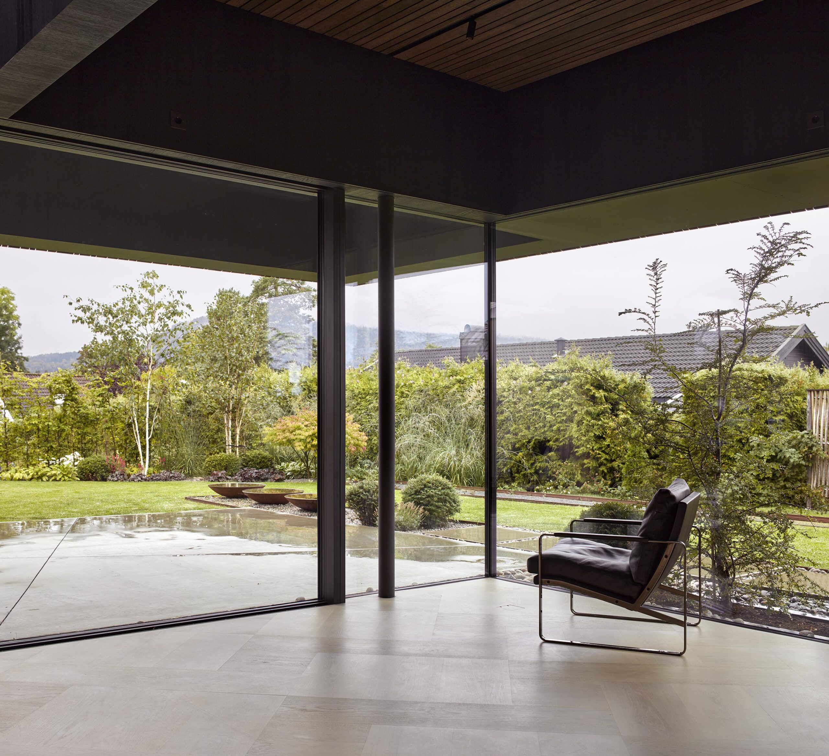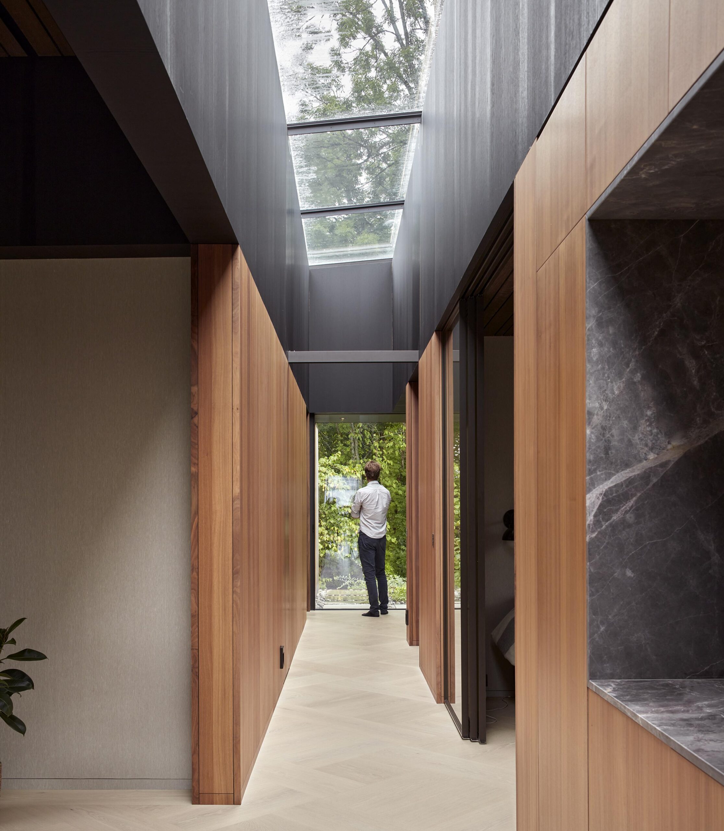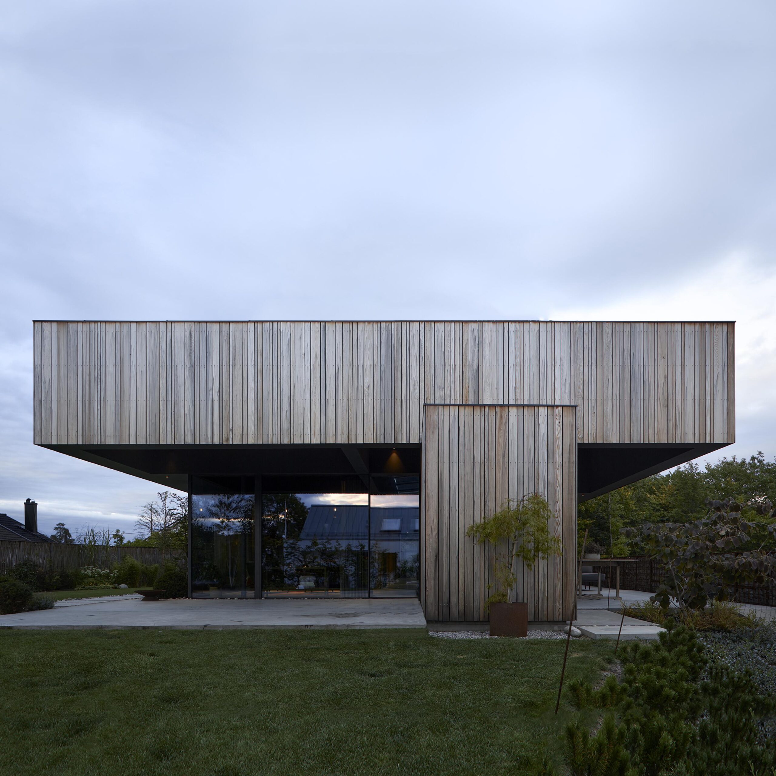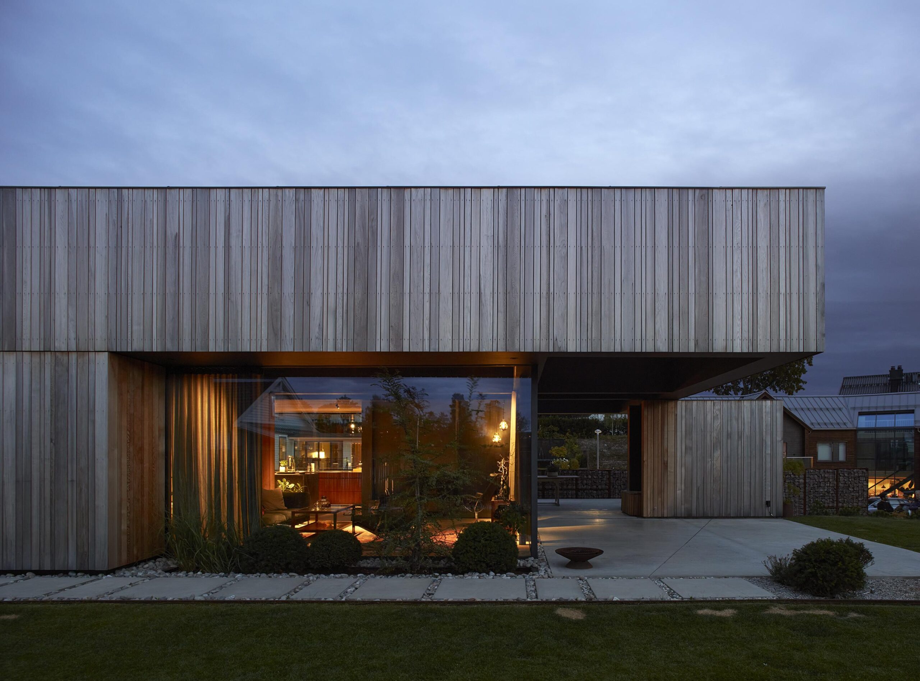Villa Nes Terrasse is a minimal home located in Asker, Norway, designed by R21 Arkitekter. Set within the contours of an ascending terrain, this residential structure by the architect Tomten skillfully integrates itself into the natural landscape. The building’s entrance aligns with the street level, while the second floor offers direct access to the garden. This seamless blend with the topography is further reinforced by a supporting wall that traces the building’s southeast length. The wall, with its robust character and materiality, not only completes the landscape but also merges with it, causing the building to appear as a single-story house from alternate viewpoints. The concept of this dwelling is simple yet powerfully articulated. A horizontal roof extends outwards, encapsulating the rest of the structure underneath it.
This overhang gives birth to distinct spatial demarcations between enclosed sections. Retracted glass partitions unite these closed-off ‘boxes,’ defining the living areas while maintaining a connection to the outdoor spaces. A well-lit axis runs through the dwelling, linking the rooms together. The interplay between open and closed spaces, light and dark, imbues the structure with a dynamic rhythm. The ‘boxes’ housing the bathrooms extend beyond the roof slab, admitting streams of overhead light. These extensions, along with shifts in the facade, shape a variety of outdoor spaces, each associated with a different living area. The roof’s total height of 1.8 meters accommodates truss beams and integrated, concealed technical installations within the roof surface.
This height also provides space for solar panels and collectors, while allowing for overhead lighting and varying room heights inside by manipulating the roof levels within the roof layer. Material selection contributes to the building’s volume construction and articulates its horizontality. The gabion wall, which terminates the base towards the southeast, offers a heavy materiality that draws closer to the landscape and may be covered with vegetation over time. Inside, the contrast between the closed ‘boxes,’ accentuated by a darker wood surface, and the open living spaces, characterized by glass surfaces and minimalist detailing, enhances the architectural experience.
Photography by Mariela Apollonio
