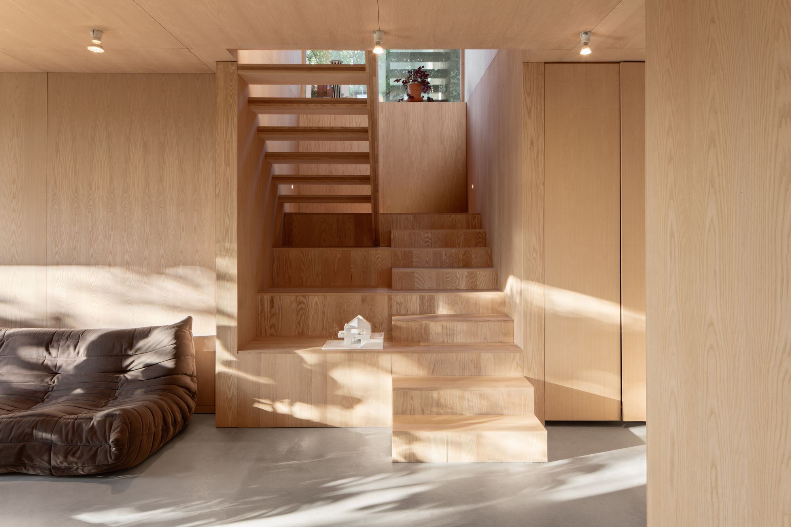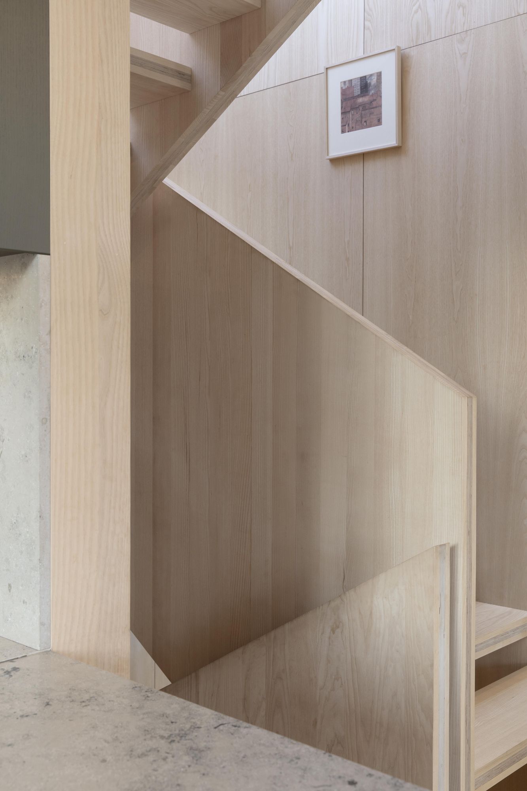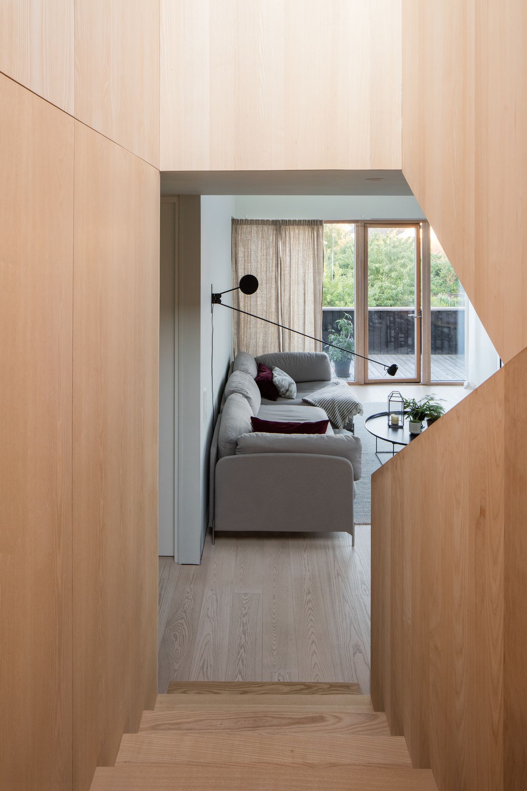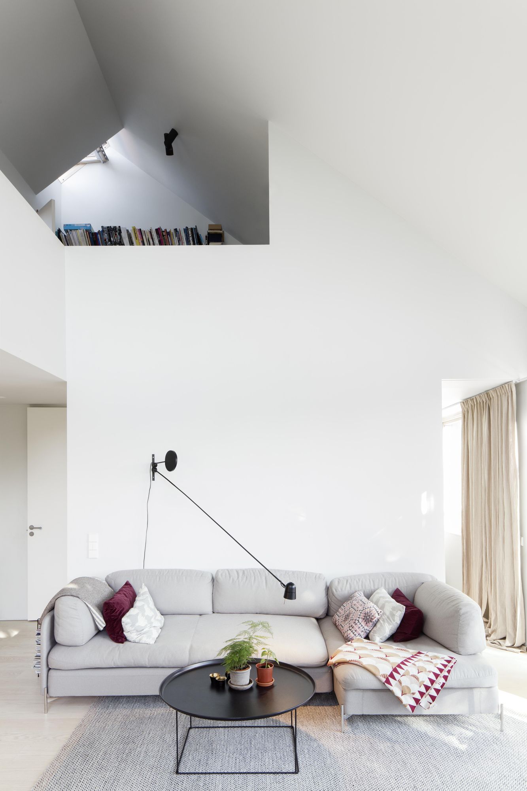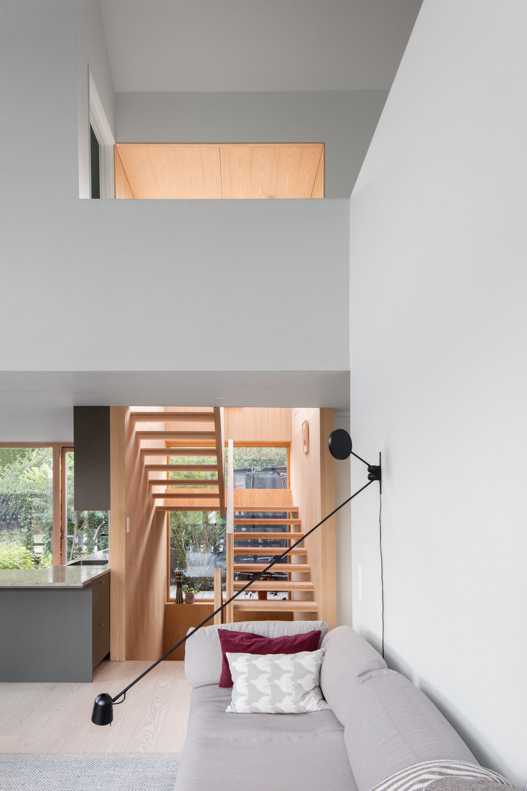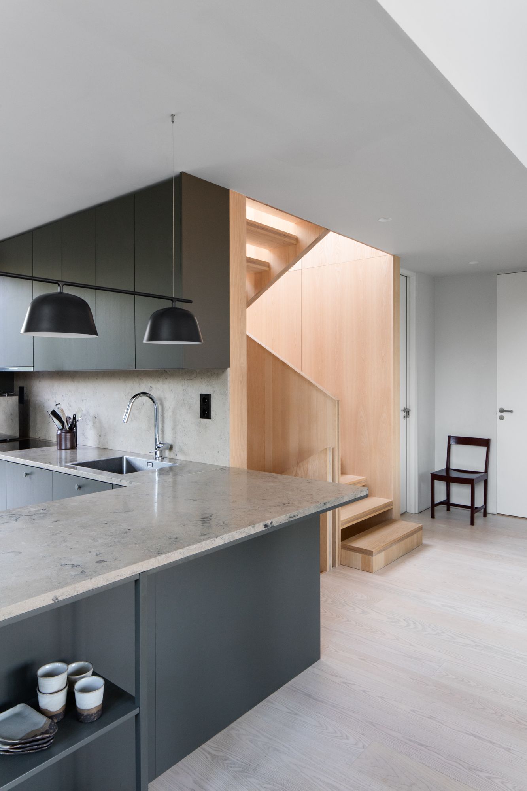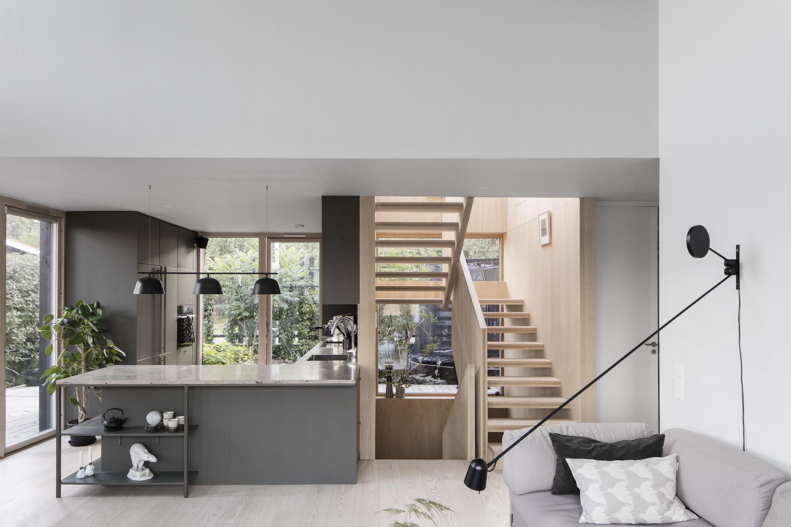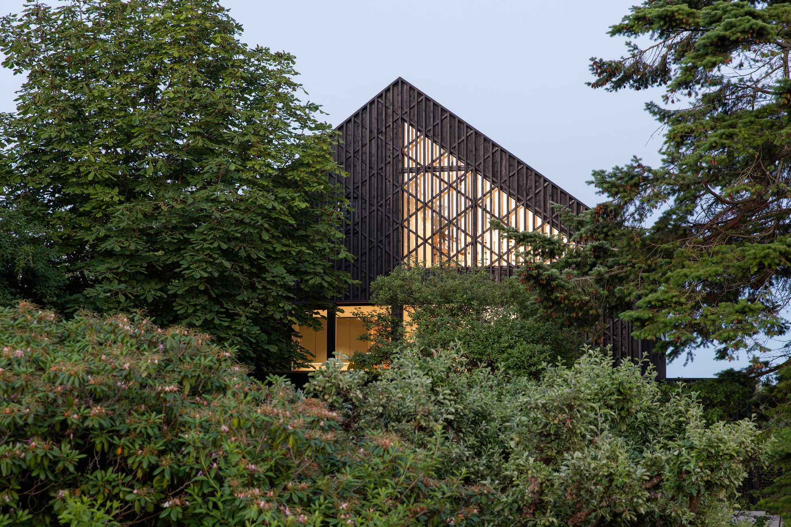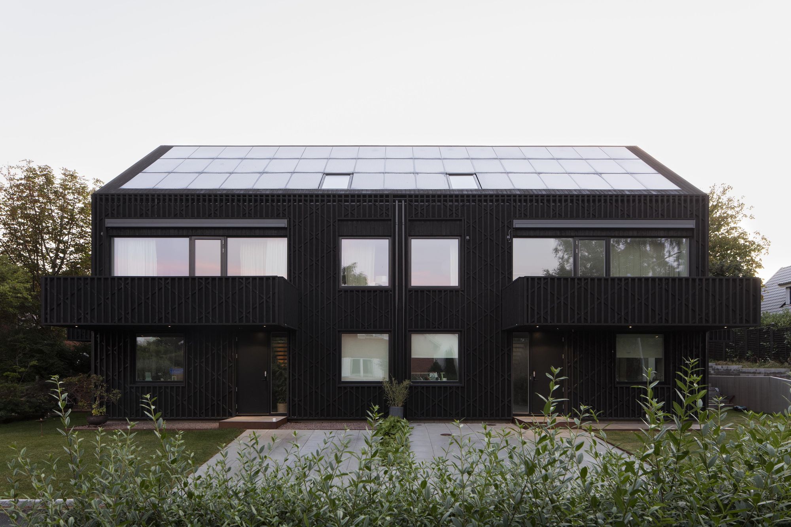Villa Timmerman is a minimal home located in Gothenburg, Sweden, designed by Bornstein Lyckefors Arkitekter. With focus on architecture, the essence of the office’s business is the formulation of experimental spaces and the search for narrative qualities in strategic, poetic and communicative architecture. The semi-detached home faces different directions, thus lighting, topography, and privacy were all taken into consideration. The interior is kept mainly open in order to have flexible programmability to adapt to the family through the years. As a result, bedrooms are situated on both levels of the home. Constructed out of timber, the pieces were prefabricated for swift assembly on-site.
Photography by Kalle Sanner
