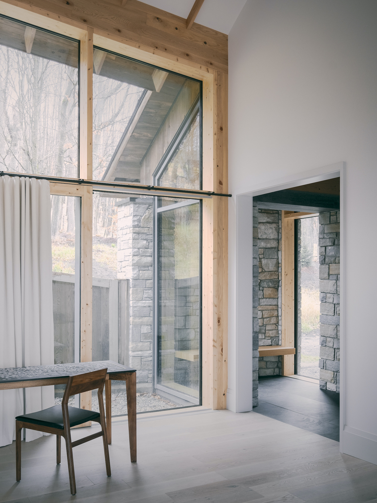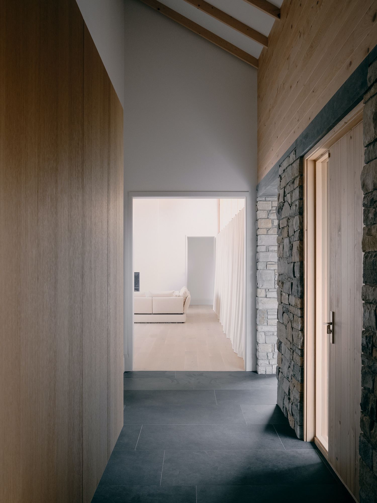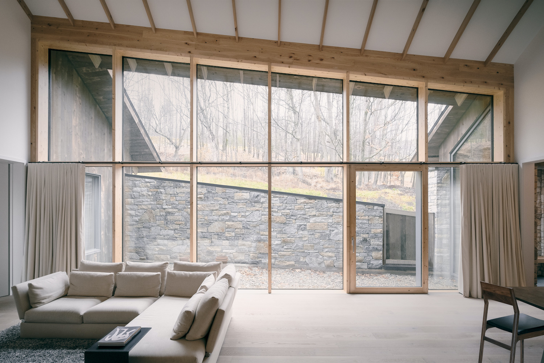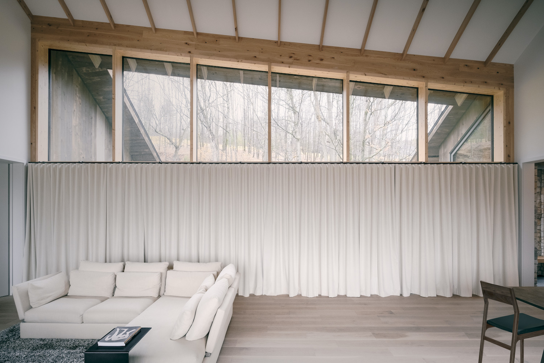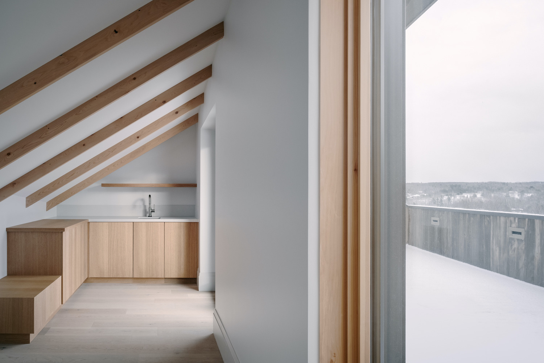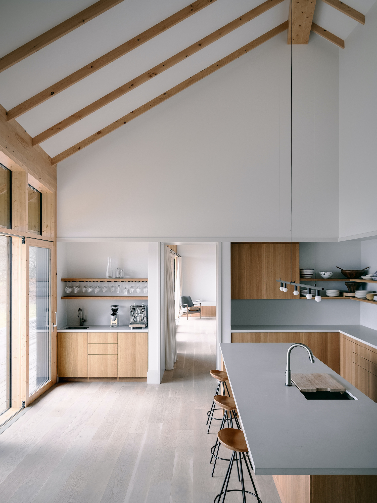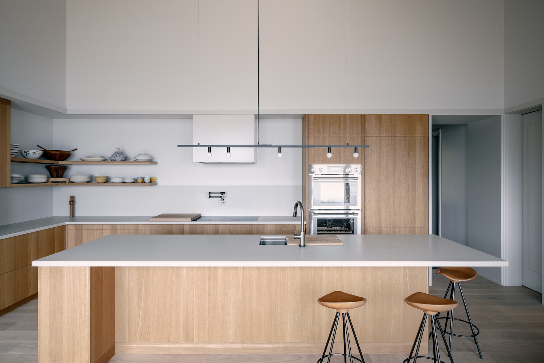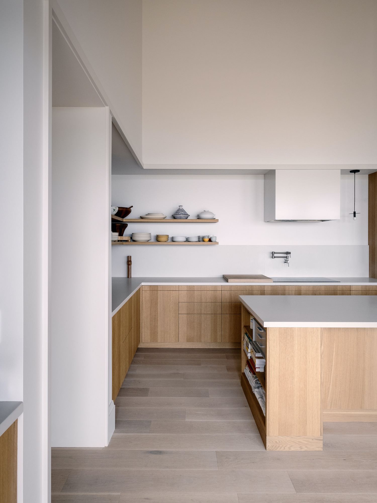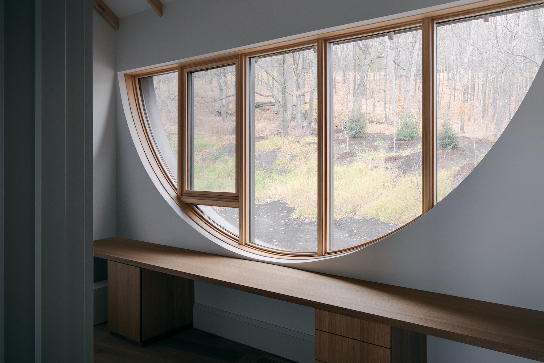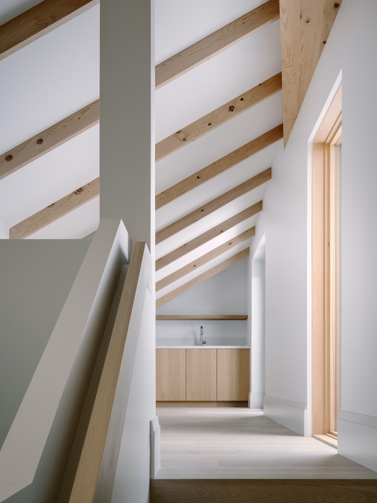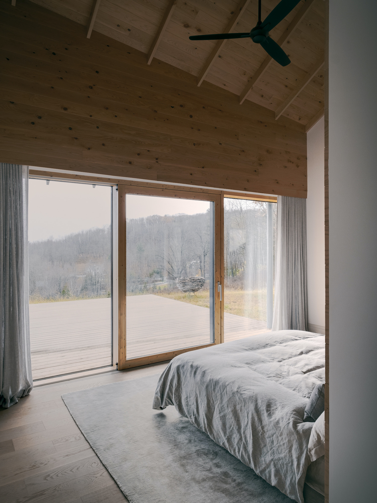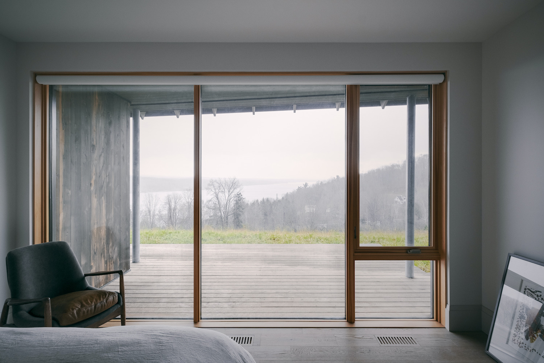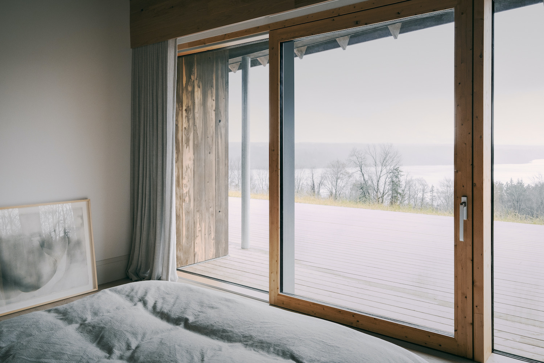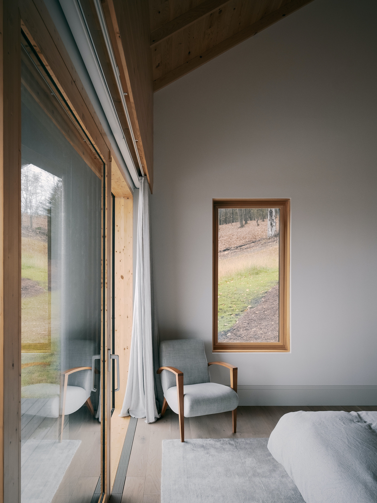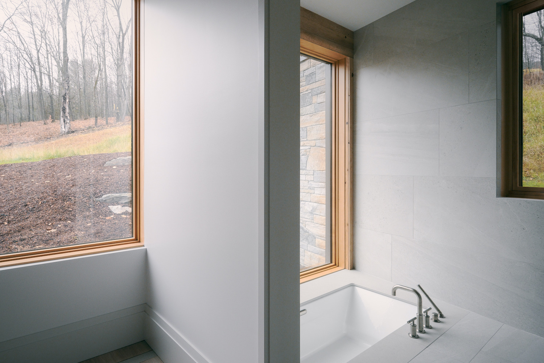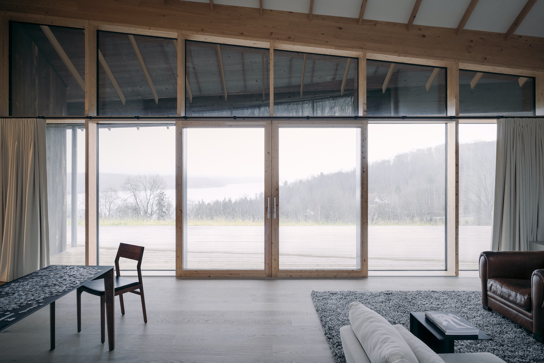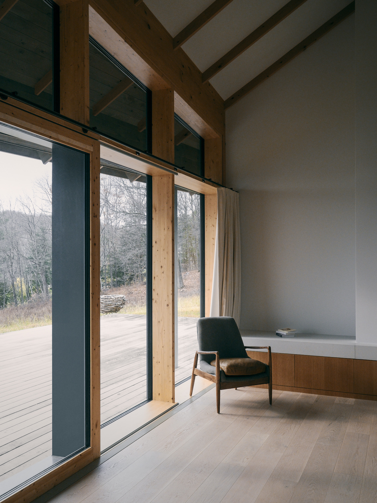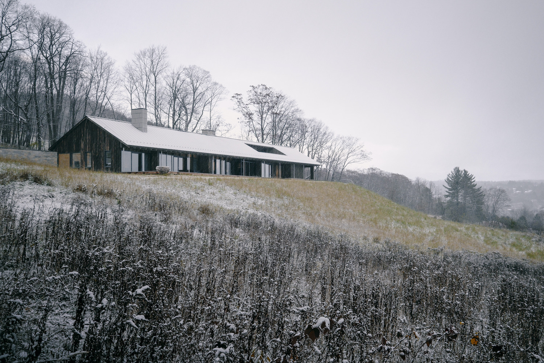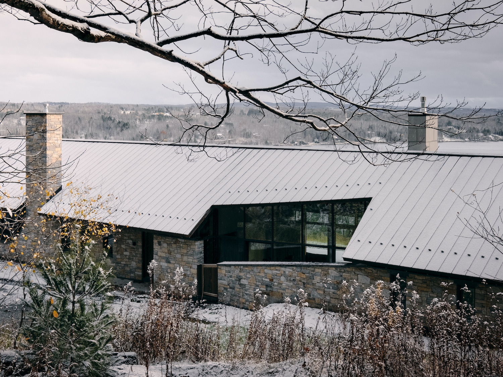Virgin Vineyard House is a minimal residence located in North Hatley, Canada, designed by LAMAS Architecture. The house sits between an old logging road and a working hillside vineyard, taking its name from a farm that was once located on the site. The design of the house was influenced by the fieldstone walls prevalent in the local agricultural landscape, with gathered stones forming a north wall that separates the house from the road. The length of the wall sets the tone for the design, with compositional events such as windows, chimneys, entries, and courtyards punctuating the sequence throughout the house. The south side of the residence is open to views of the lake and vineyard, protected by a large overhang. Inside, the private bedrooms are located at either end of the 155-foot long house, with central gathering spaces in the middle. The walls between each room are rotated to face the lake, creating a unique volume that feels like a private shed.
The house was constructed primarily of wood, with the exception of the heavily insulated stone wall on the north side. The wood was locally sourced in Quebec to reduce the building’s carbon footprint, and the construction was designed to be highly insulated to minimize energy consumption. The architects also employed a highly performative envelope with triple glazing throughout to further reduce the energy required to heat the house. Additionally, the geothermal ground source heating system was chosen because it was advantageous in Quebec, where plentiful carbon-free municipal electricity could power the heat pumps. The architects also took great care to connect the design of the house to the local environment through the use of locally sourced materials and traditional forms of Quebec architecture. The owner is working with a local horticulturalist to plant indigenous flora that will support the natural habitat of the site.
Photography by Félix Michaud
