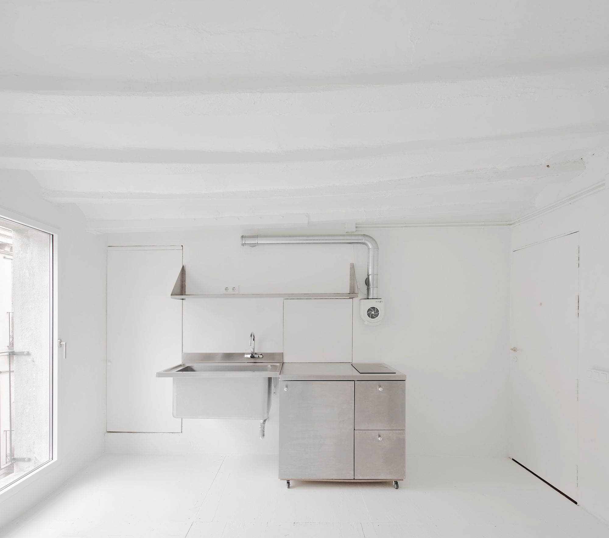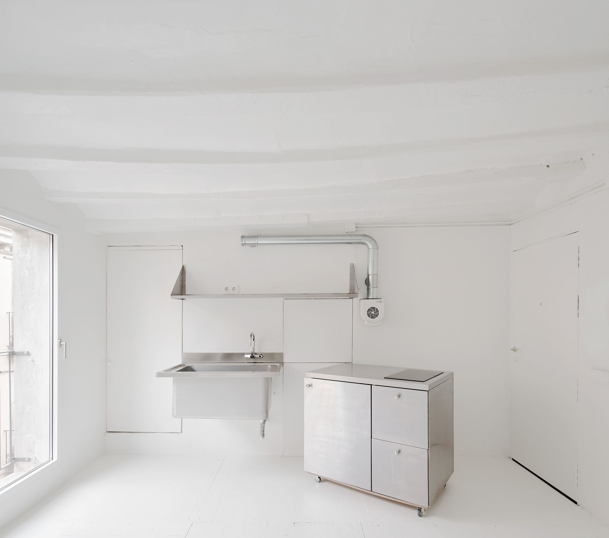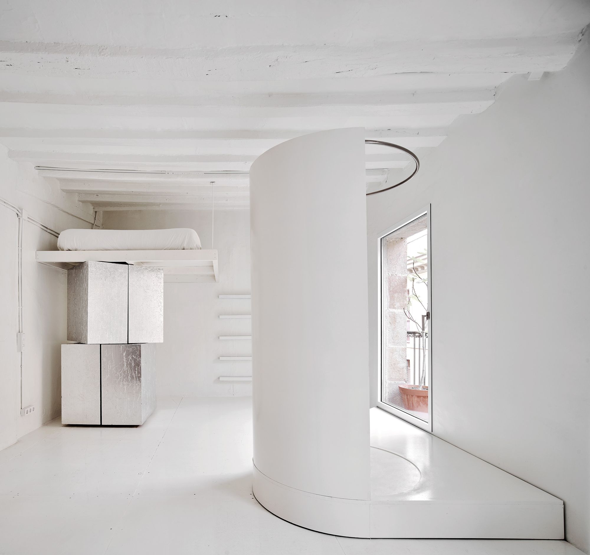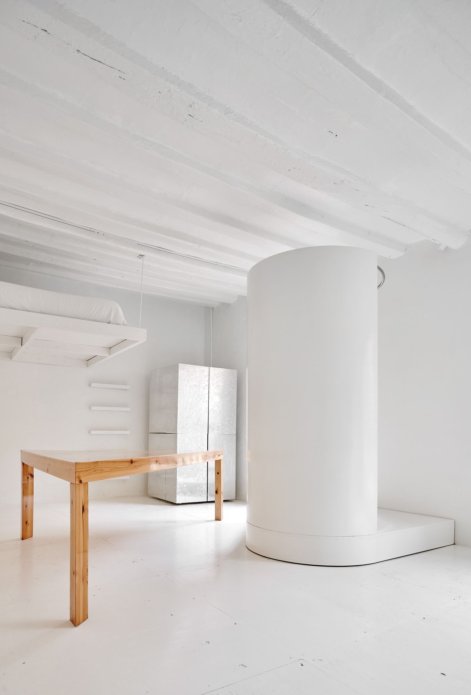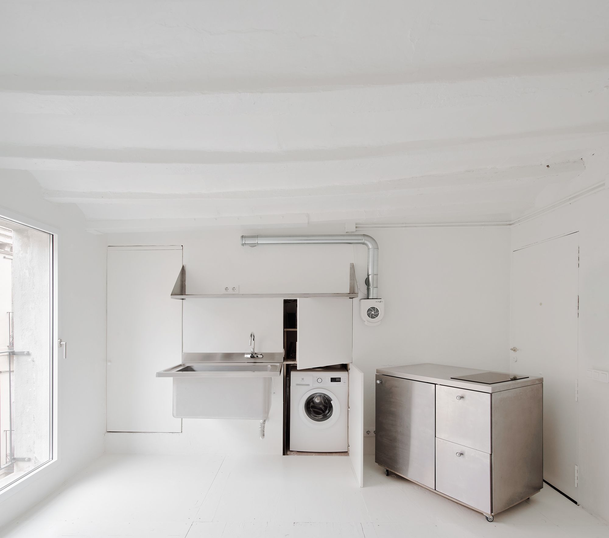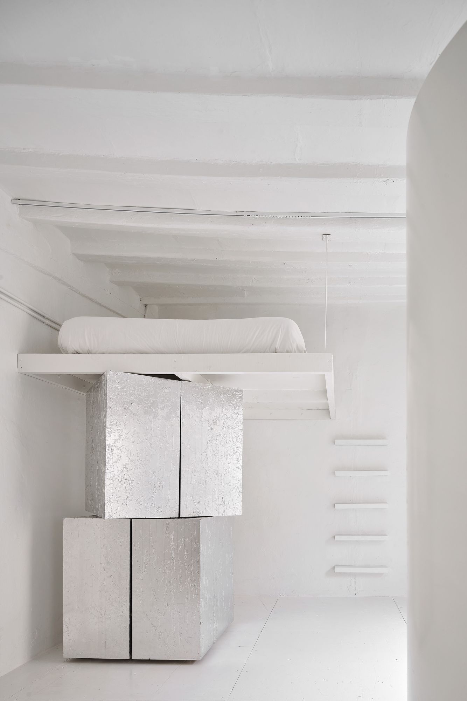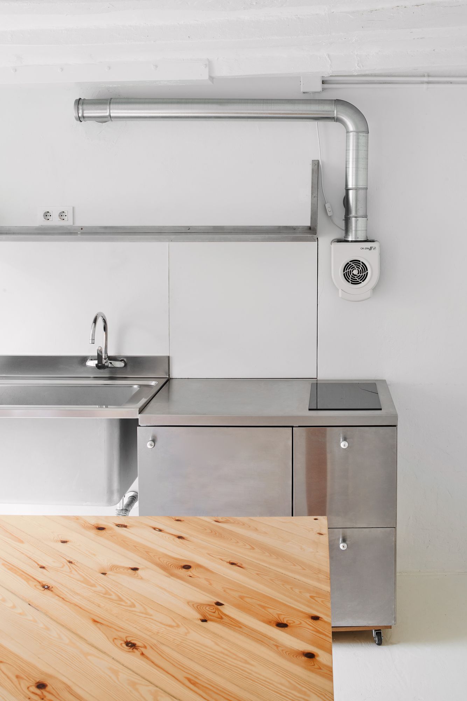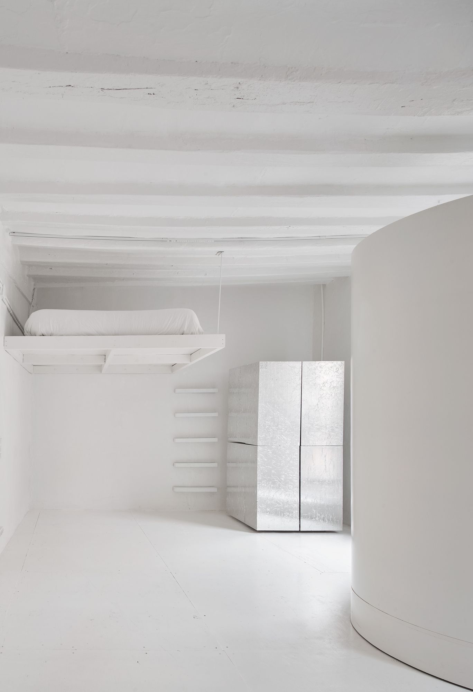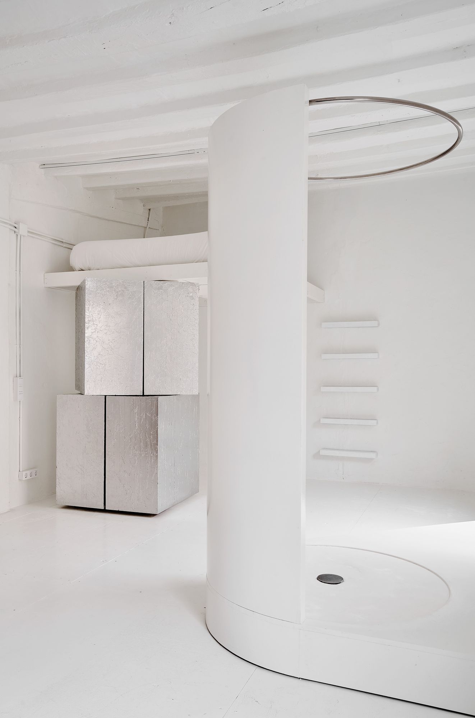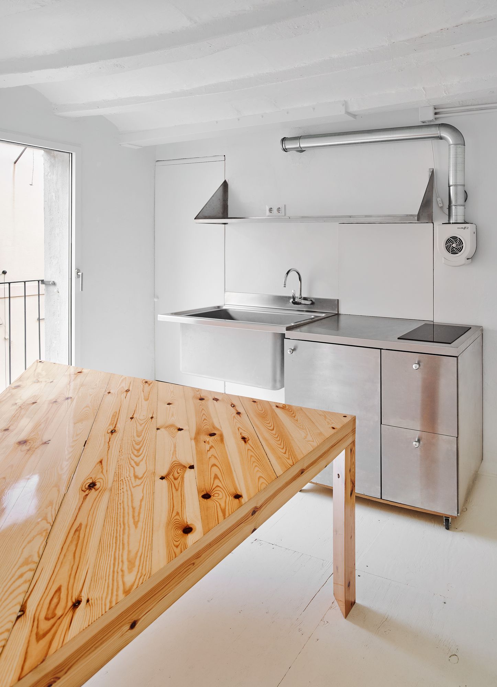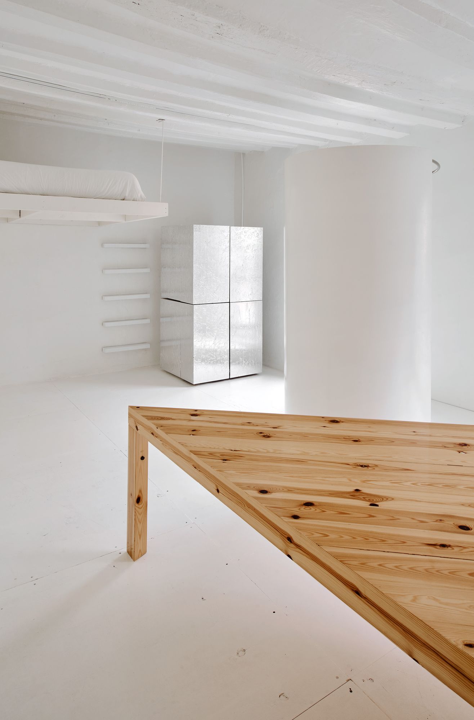Vivienda Extensible is a minimal home located in Barcelona, Spain, designed by Laynez. The apartment is located within a multi-family housing building, in which it was decided the original units would be subdivided into smaller ones of 28m2. The renovation is based around a compact design plan that can be reconfigured in a future extension in order to restore the original unit. Thus, the idea behind the project is removing the existing lay-out, which subdivides the space into smaller rooms, in order to generate a single open living area. Three key larger elements are inserted in this new space, like three focal points, with defined uses: the shower, the bedroom and the kitchen. These three elements share primary geometries, which translates into a much more efficient use of the space. This economy of geometries also translates into an economy of uses. As they are not elements with simultaneous uses, the spaces feed on each other, so that the shower uses the space of the living room and the kitchen and, in turn, the living room uses the space of the shower.
The shower, located in the centre of the space, is the feature that dominates. It is a large wooden piece of furniture with a curved wall detached from the ceiling, on a triangular base that operates as a mobile and free-standing object. The triangular base allows for a reconfiguration of spaces in which a larger area takes the form of the second element, the room. This second element is a square wooden mezzanine, cornered and suspended from the ceiling, which allows two different spaces to be generated: the mezzanine space of the bedroom, in the upper part, and a lower space that acts as the living room. As it is suspended from the ceiling, the space generated underneath is continuous with the rest of the house. The third element is the kitchen, dominated by a triangular dining table inserted between the curved wall of the shower and the mobile kitchen on wheels.
Photography by José Hevia
