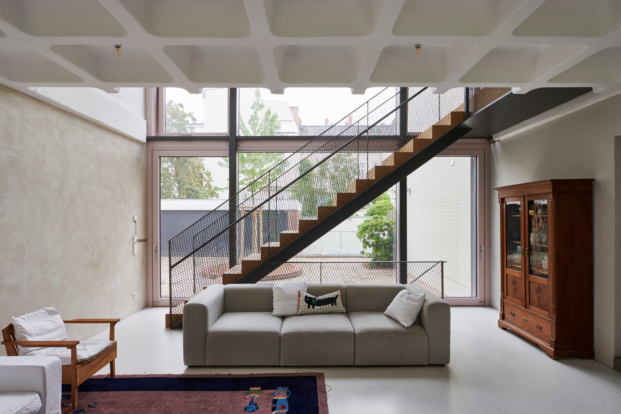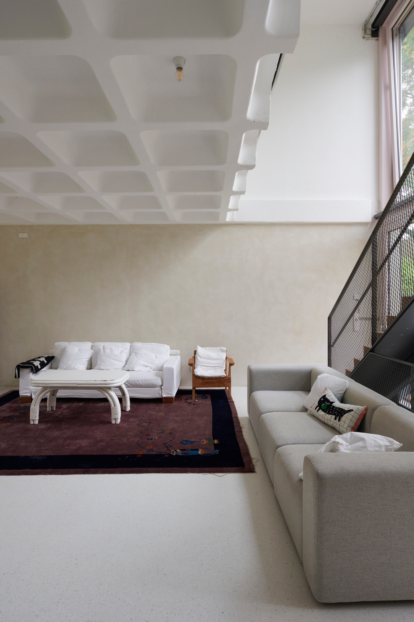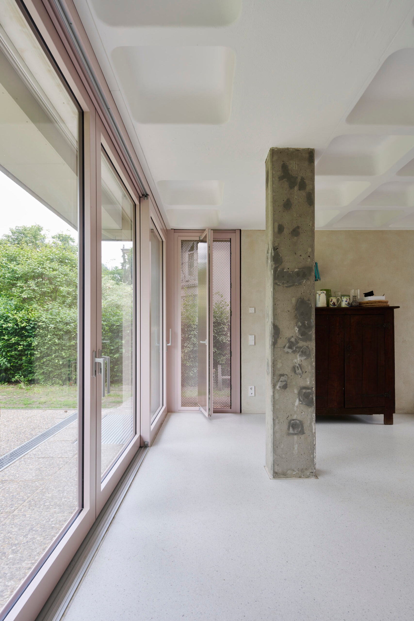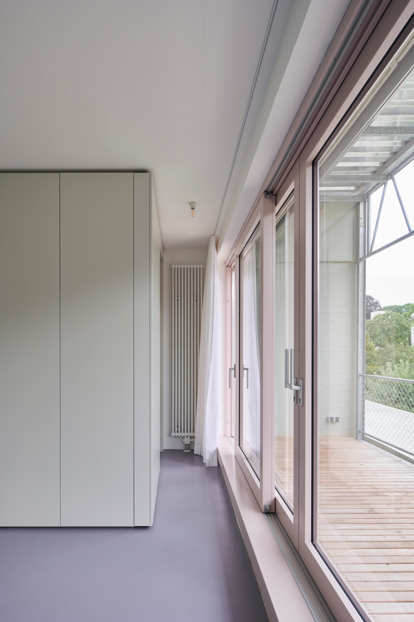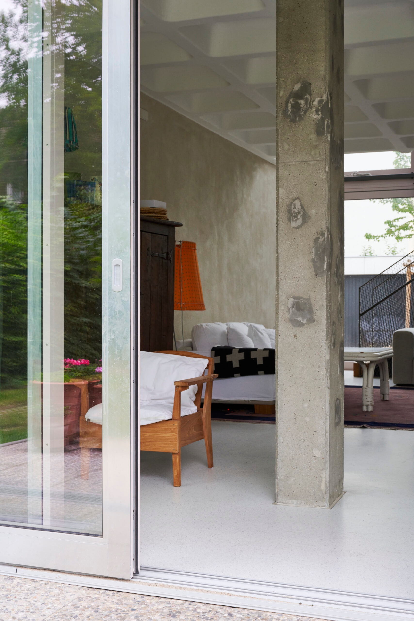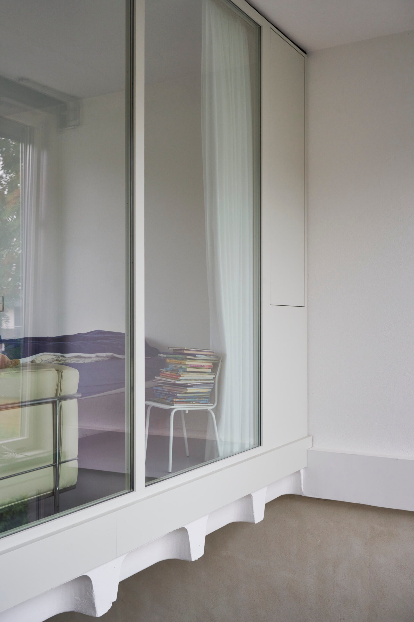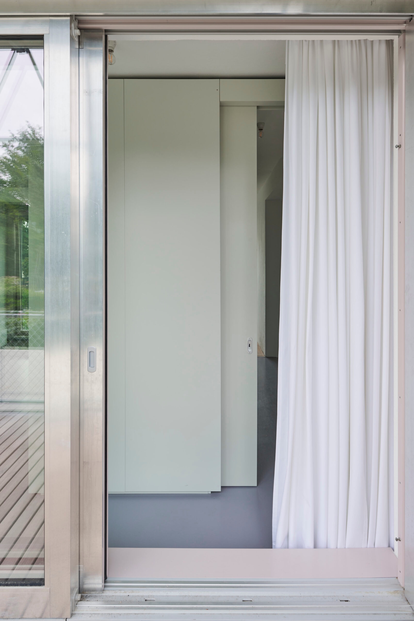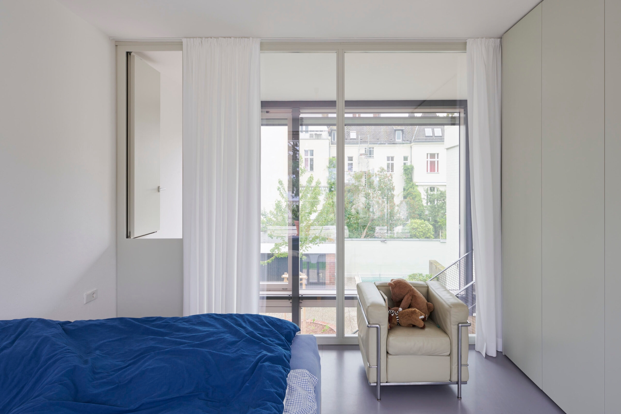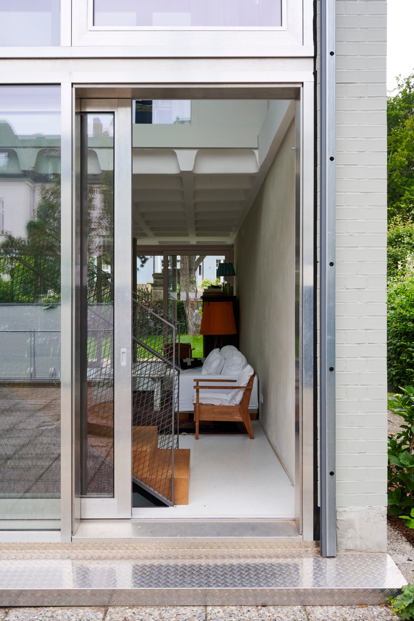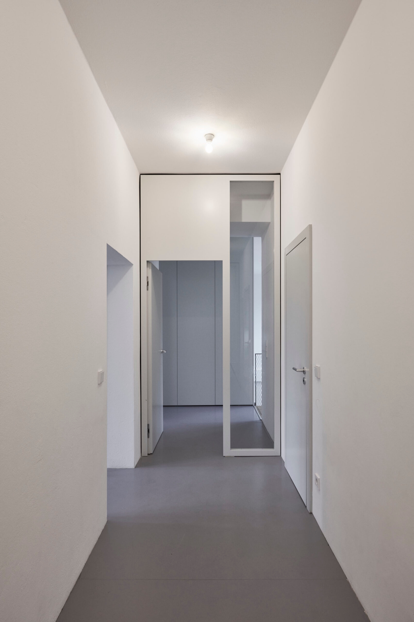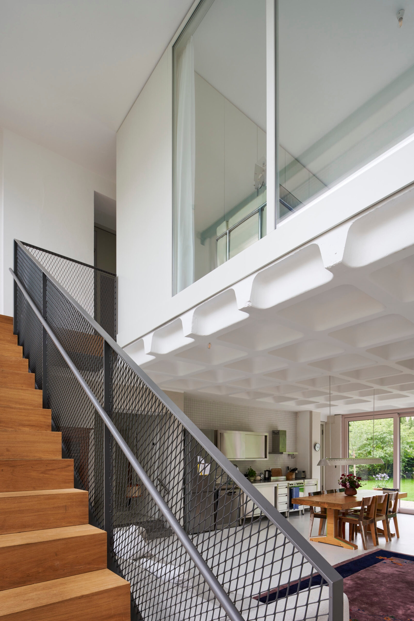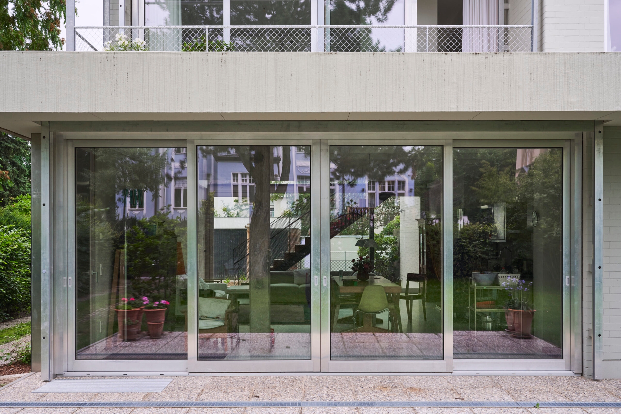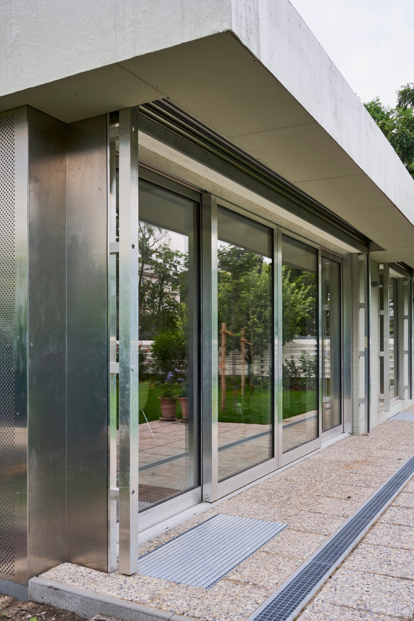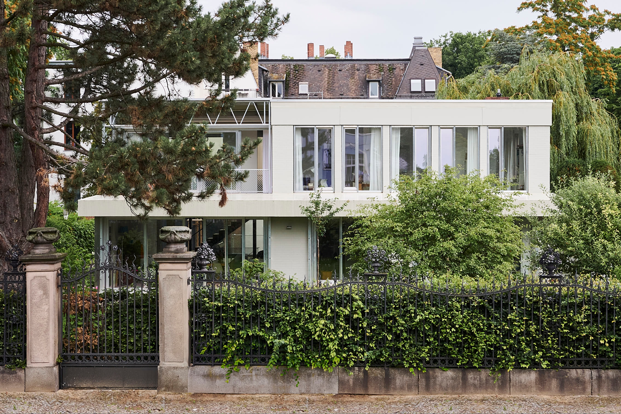West End is a minimal home located in Berlin, Germany, designed by augustinundfrank/winkler ARCHITEKTEN. The house was built in 1969 by the architect Herbert Heinke as his own residential building and architect’s office in Berlin’s Westend. In addition to these two functions, the house also has a small granny flat whose occupant has lived there from the beginning and also lived there during the renovation period. The granny flat was retained. The remaining volume now offers space for the apartment of a family of five and a small studio. The space required for this was mainly created by saw cuts and the demolition of walls and ceilings. Originally conceived with a vague memory of the Maisons Jaoul, the house has also been completely transformed on the outside. This transformation was achieved through the demolition of concrete components, the enlargement of the windows and slight additions that summarize and simplify the volume of the building. A canopy has been added that extends the entire length of the building and replaces the original terrace above the ground floor. The house, originally divided into concrete and clinker strips, was painted and coated in a uniform color.
Photography by Andrew Alberts
