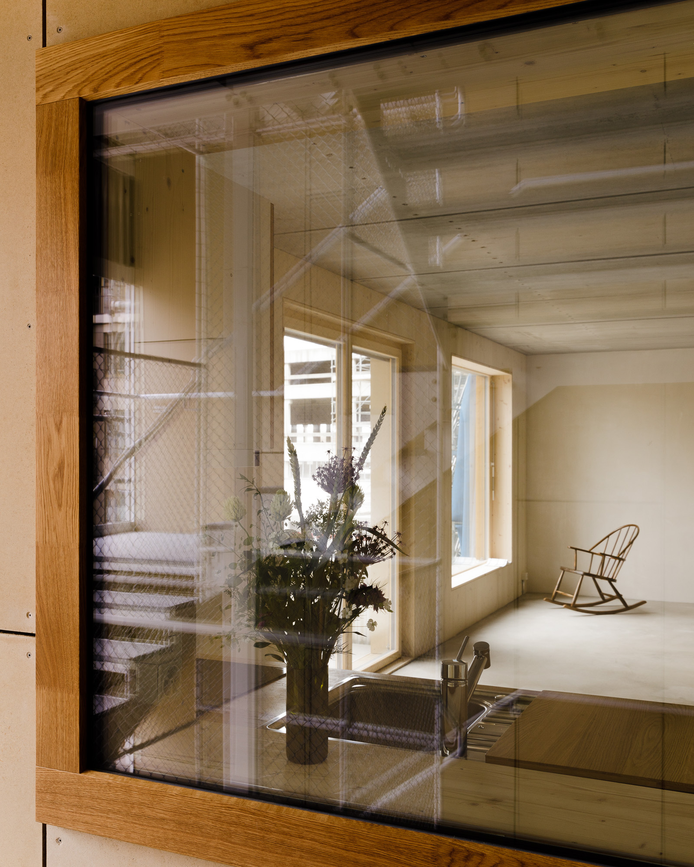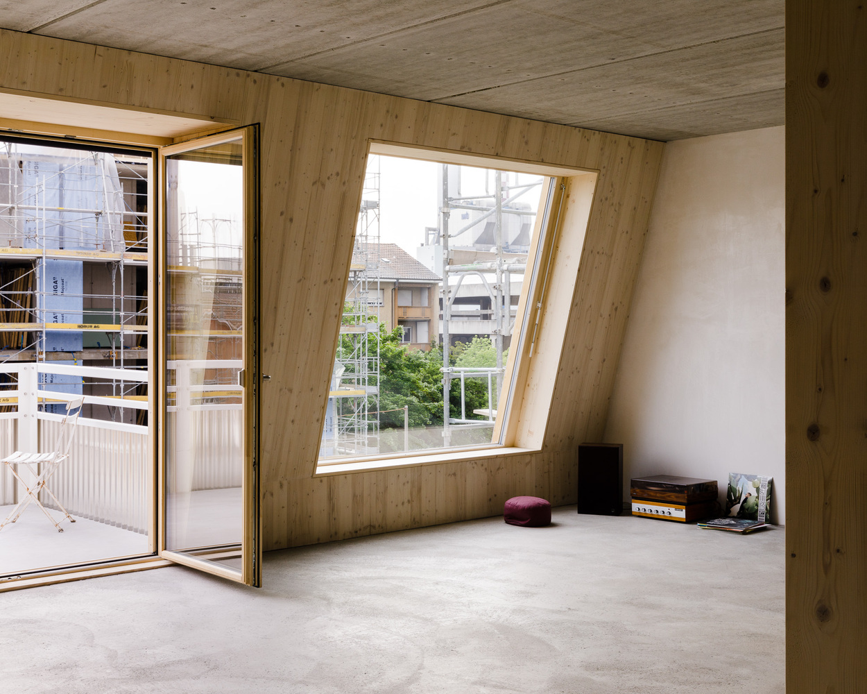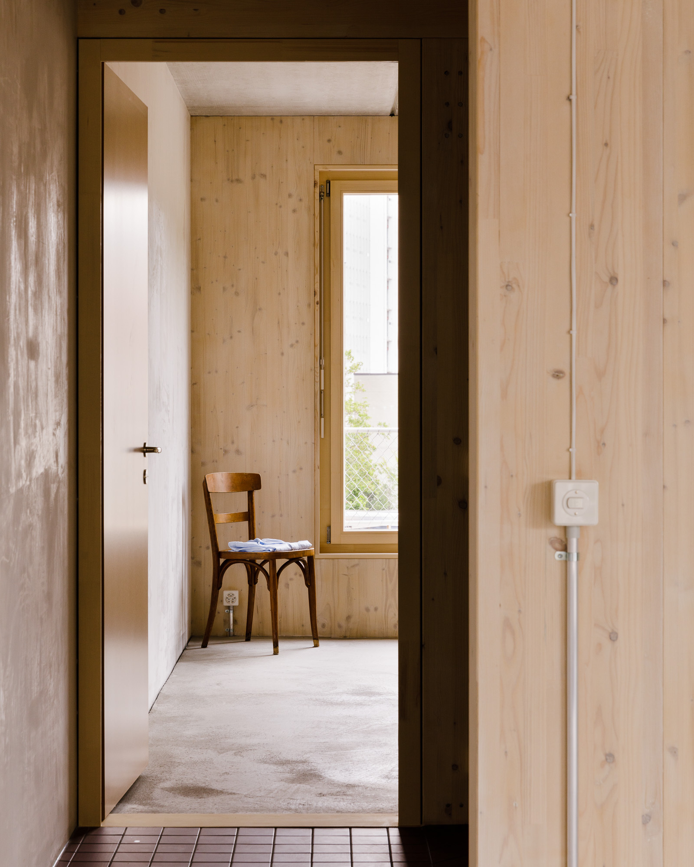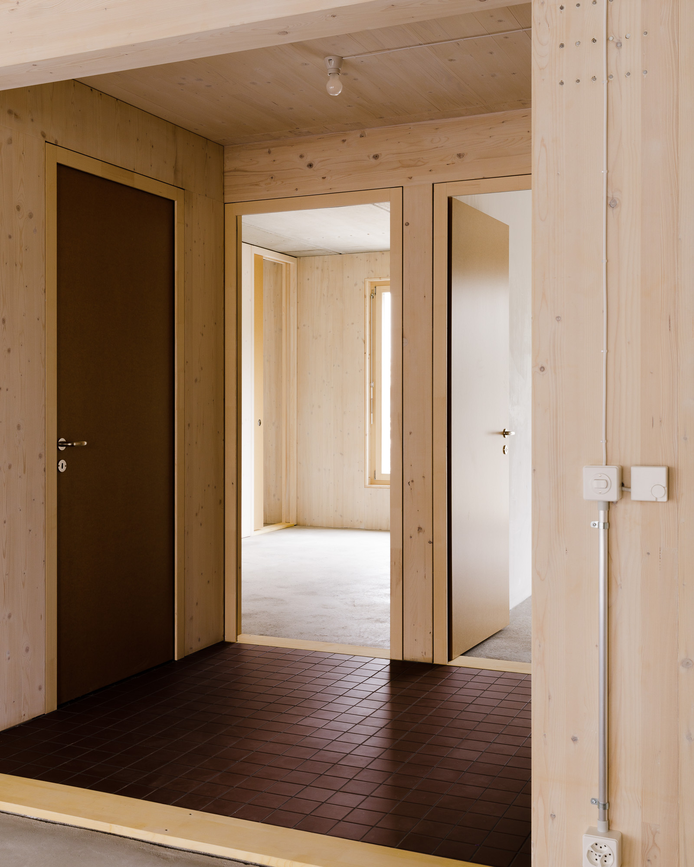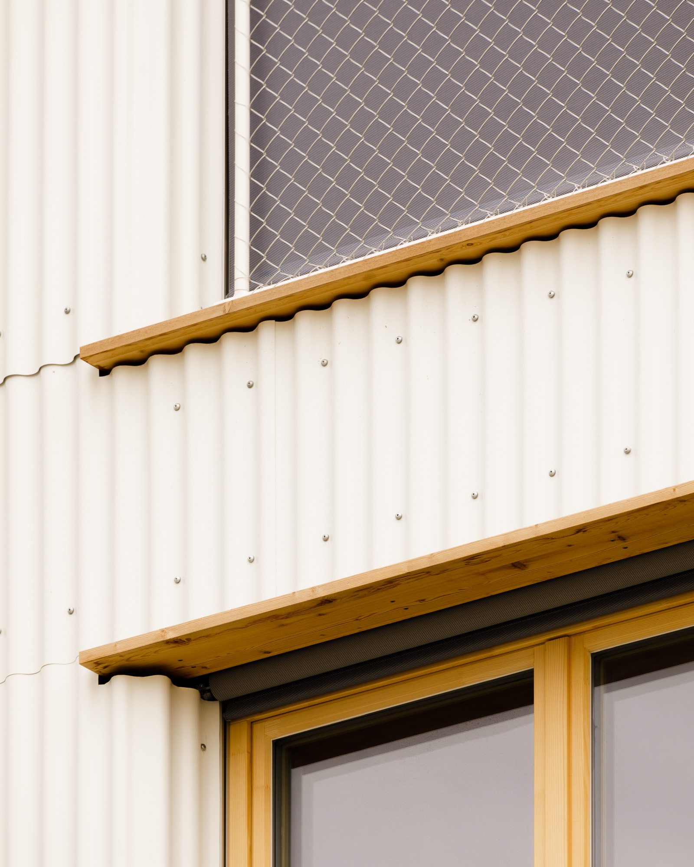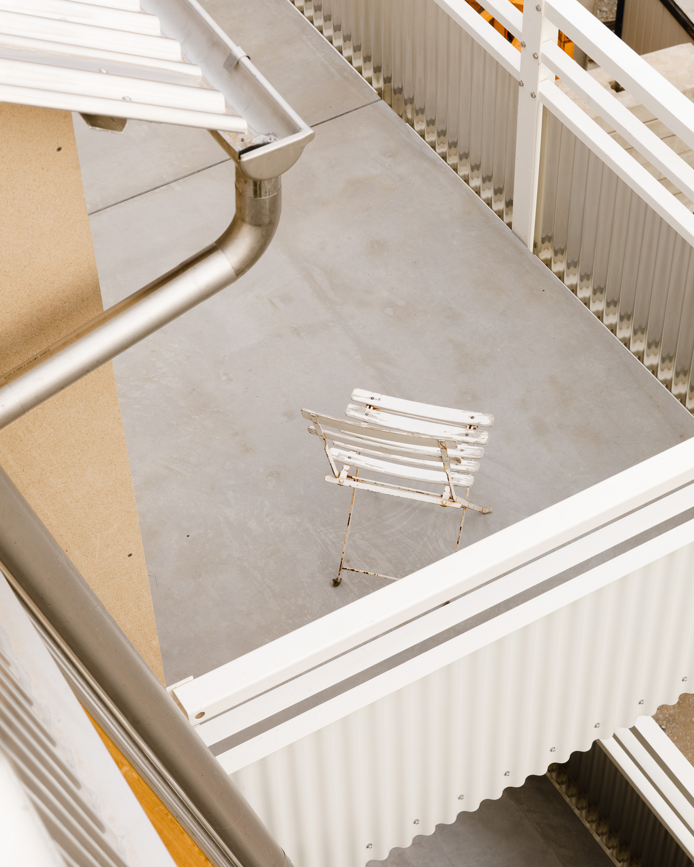Wohnhaus Abakus is a minimal home located in Basel, Switzerland, designed by Stereo Architektur. The project does not begin with a typical building programme or a set of technical specifications, but with a vision of communal living and the aspiration to create forward-looking and environmentally sustainable architecture. It also begins with an opportunity – a small-scale urban development that makes participatory urban development possible. And it begins as part of a political cooperative movement that understands housing as a basic need and not as an object of speculation. The studio embrace that the role as architects is extended by these pre-conditions. The questions become broader, the involvement deeper. New thematic fields open up and are pursued over a longer period of time. In the architectural implementation, they can draw from the multifaceted nature of the content. This provides the project with depth and makes it full of life. The future inhabitants and the architects are involved all along, while the cooperative Mietshäuser Syndikat Basel provides the institutional framework. In a triangle of future inhabitants, architects, and cooperatives, the project is being developed as a response to an open call issued by the Habitat Foundation.Set on a former industrial site, small-scale building plots around a shared courtyard encourage small groups of people to participate in urban development. The initiators of house Abakus continuously develop the concept while taking a stand on current ecological, social, and housing policy issues. This leads to the following main ideas, ultimately finding a physical shape in the actual architecture.
Photography by Daisuke Hirabayashi


