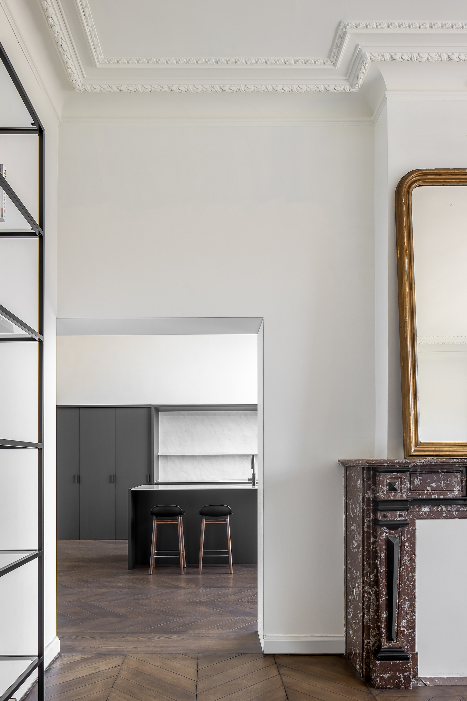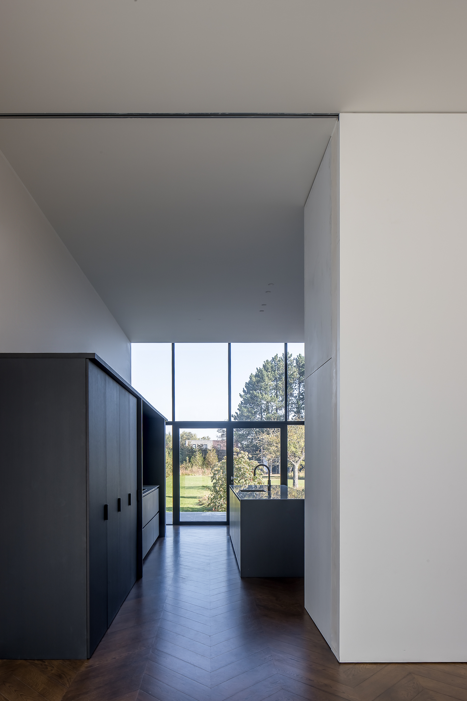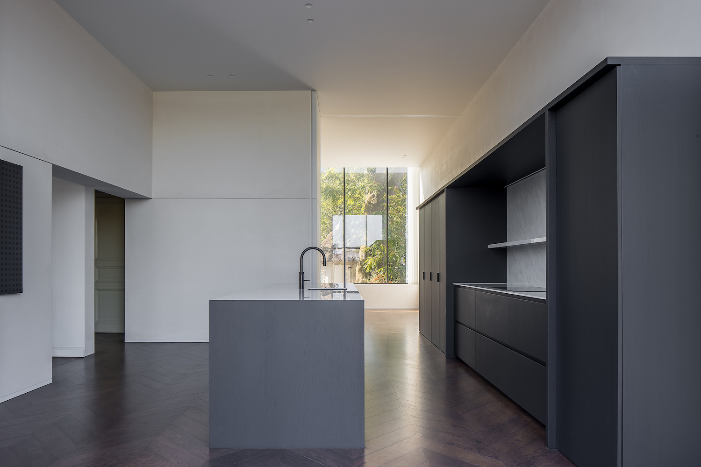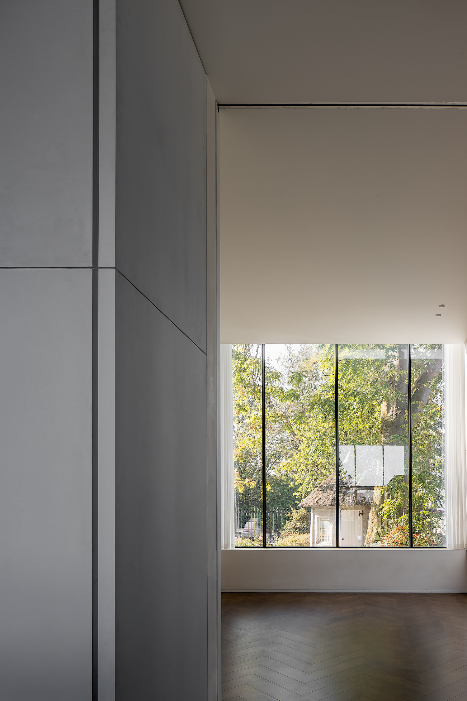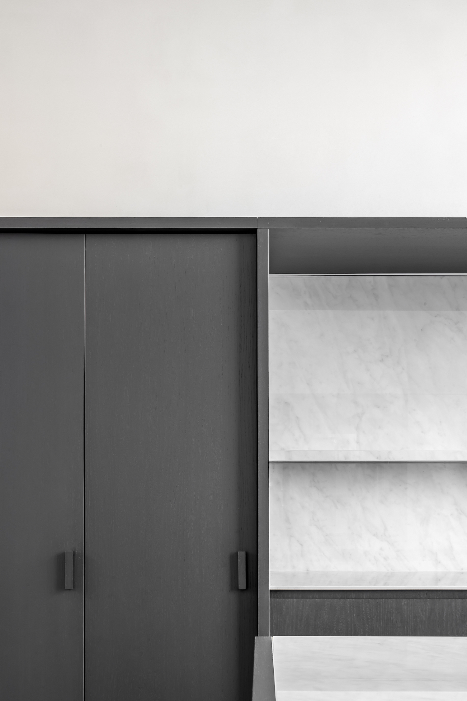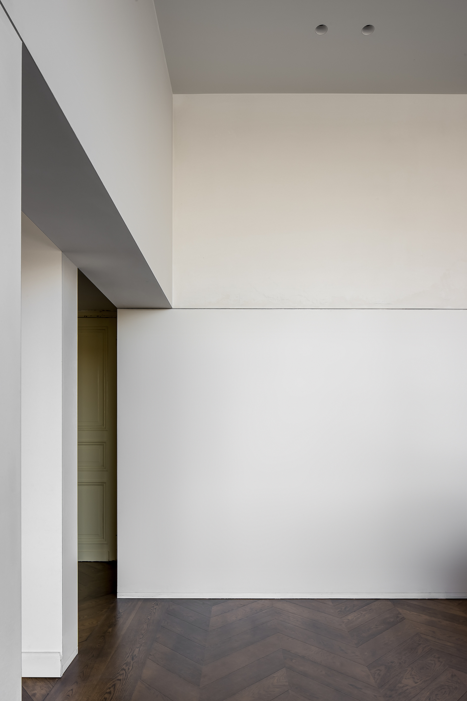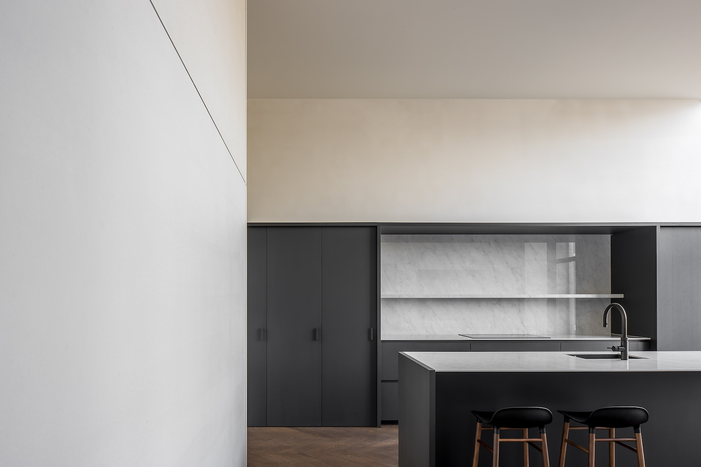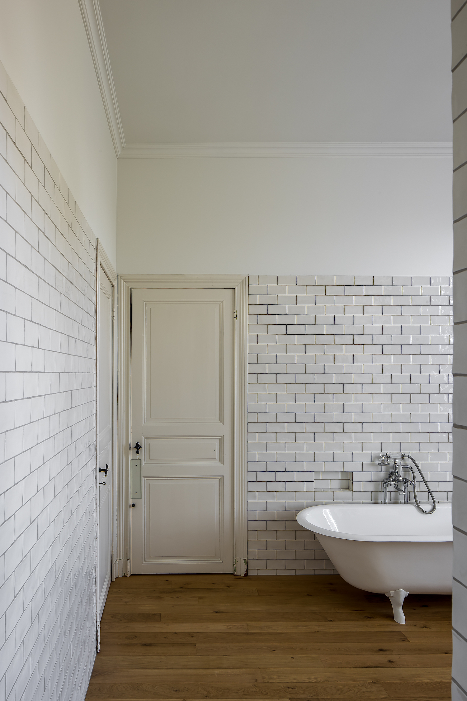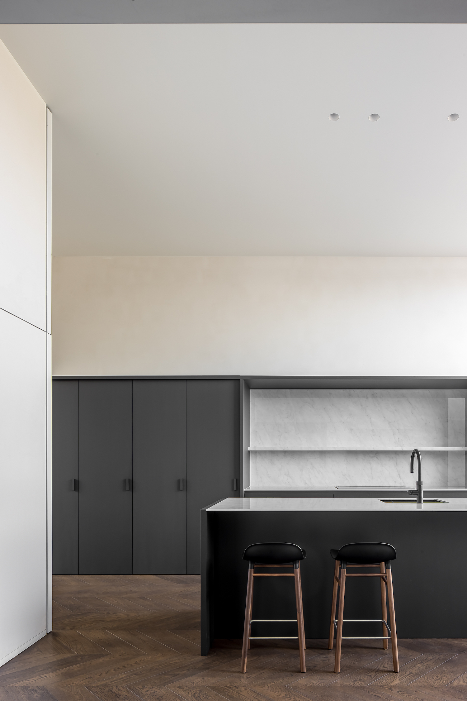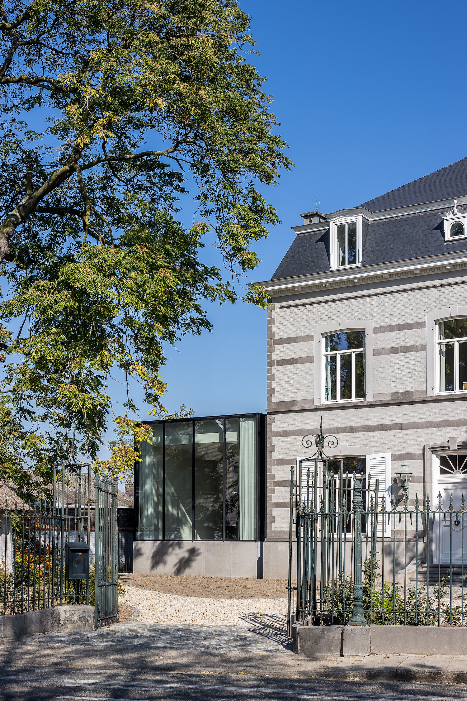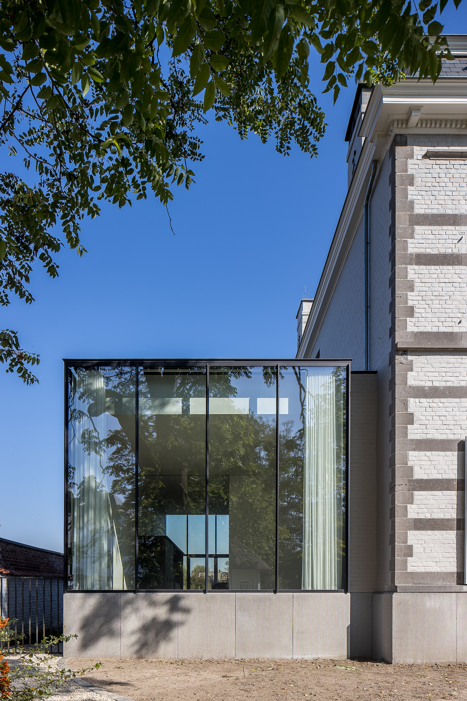Woning DG is a minimal residence located in Nazereth, Belgium, designed by Vlaminck Van Wetter. The redevelopment of this project consisted of restoring the interior and exterior of the existing main building as well as replacing the notary wing with a contemporary extension. A doctor’s practice was incorporated on the ground floor. The ceiling-high glass facades of the new extension bring the special front garden and large back garden into the home. The foliage of the stately Robinia filters the southern light, keeping it pleasantly cool in the summer months.
The original chiseled concrete plinth in the facade of the new volume unites old and new. The old cast iron radiators as well as all brass radiator valves are retained. A gas condensing boiler replaces the heating oil boiler. All electricity wiring was renewed. Two high-efficiency ventilation groups refresh the indoor air. The rainwater, which used to be stored in a large metal tank in the attic and used as tap water, is collected in an underground rainwater well and pumped up for outdoor faucets and sinks.
Photography by Cafeine
