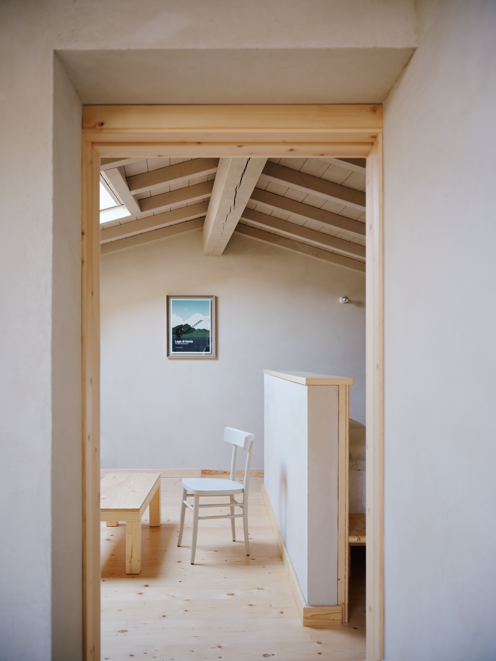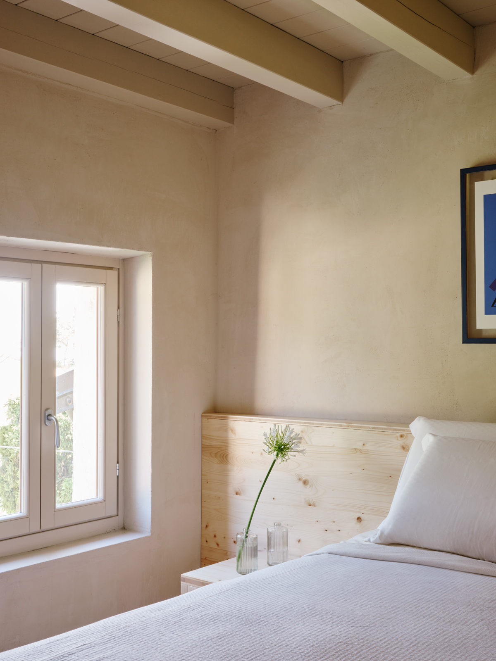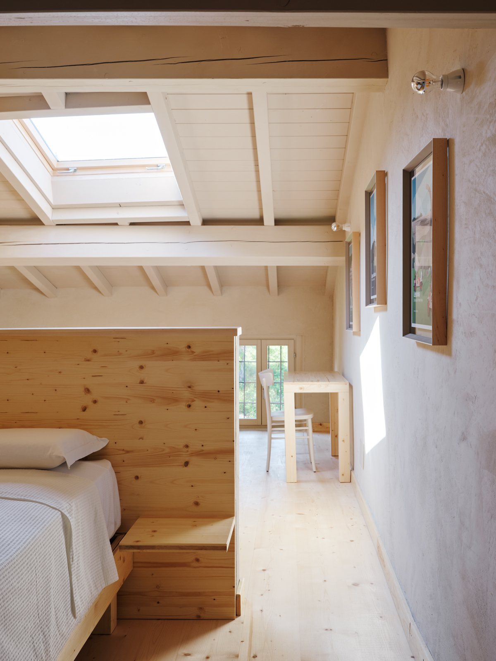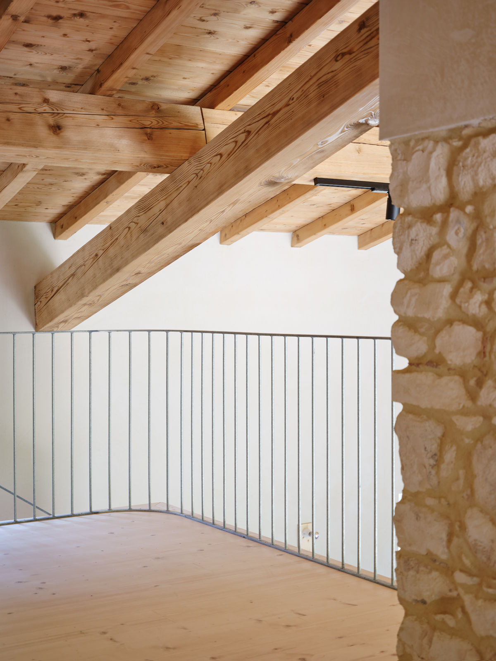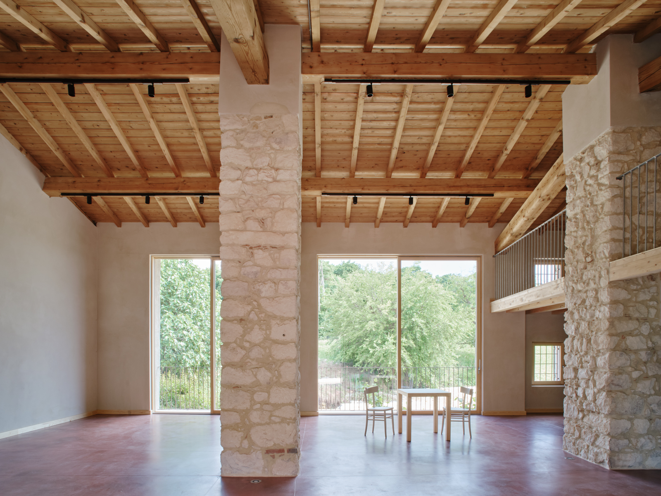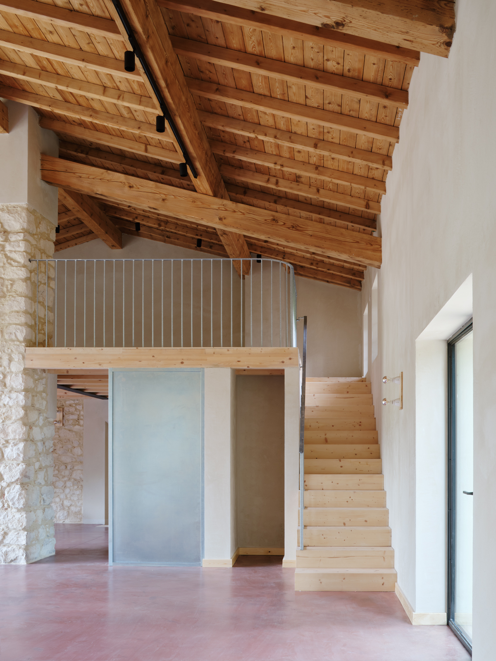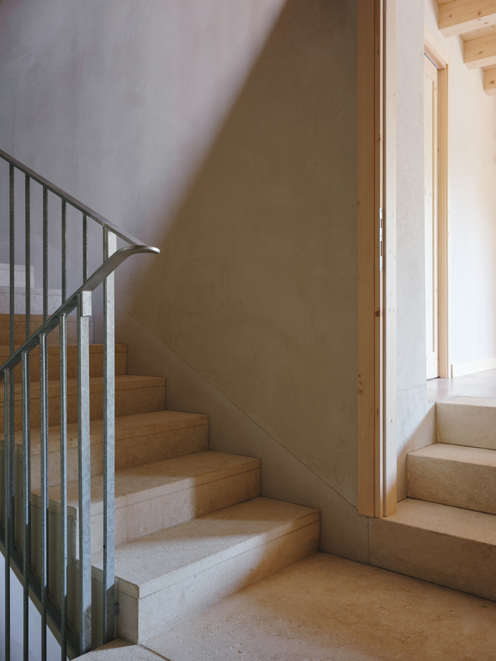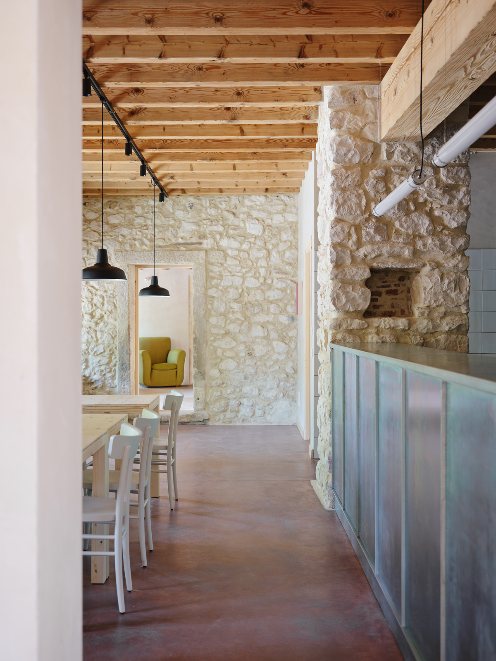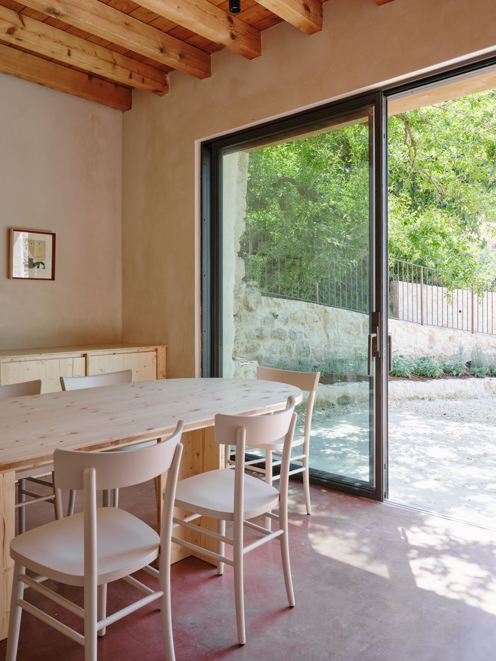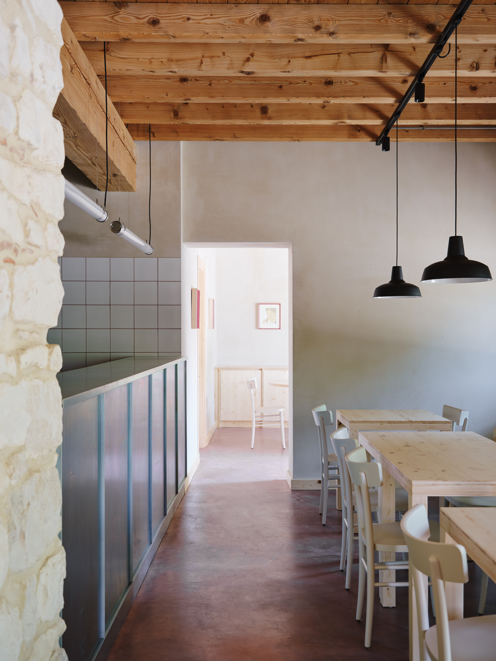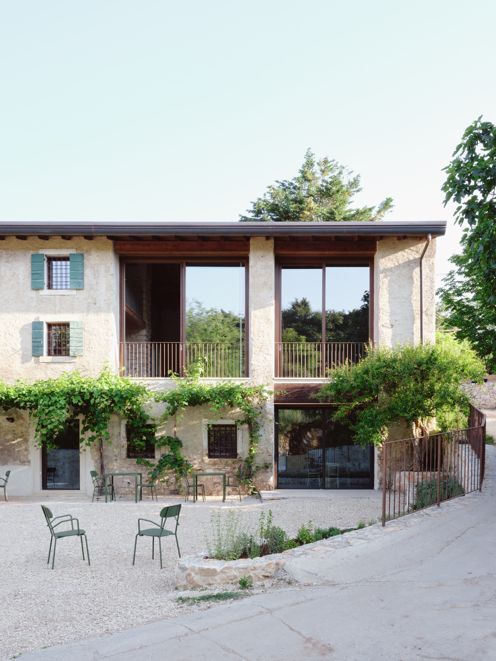Locanda Case Vecie is a minimalist guesthouse located in Verona, Italy, designed by MASAAI Studio. The master plan for the estate stretches over its 70 hectares, aiming to foster a unique tourism experience that emphasizes sustainability, slow living, and a deep connection with the region. Central to the development is a 10-year growth strategy that involves reviving old ruins, constructing a new agricultural hub, and strategically placing glamping tents, camper spots, and thematic pathways to enhance visitors’ interaction with the hilly terrain. The “Locanda Case Vecie” marks the beginning of this regeneration initiative. It is an agritourism venture that offers hospitality, dining, and wine tasting, sourcing directly from its vineyards.
The project strives to strike a balance between maintaining the rustic charm of the original rural structures and incorporating modern technologies and materials used in contemporary wine production. The facade and courtyard of the buildings have been kept intact, showcasing the area’s historical passage. These spaces now feature a green pergola and an outdoor cycle workshop, transforming them into popular meeting points for pedestrians and cyclists, who also enjoy the newly created hiking trails originating from the estate. Inside, the building has been entirely reconfigured to align with its new purpose.
Extensive structural renovations include foundation strengthening, a new cellar carved into the rock, system integrations, and comprehensive thermal insulation. The ground floor houses a tavern with an open layout, featuring a galvanized iron serving counter, workspaces, and a room designated for wine tasting. The upper levels comprise two fully furnished apartments, each equipped with kitchens, bathrooms, and bedrooms to accommodate up to 10 guests. Additionally, the first floor has been innovatively redesigned from a traditional grape-drying room into a double-height space with a mezzanine, linked to the kitchen via a dumbwaiter, making it an ideal venue for private events.

