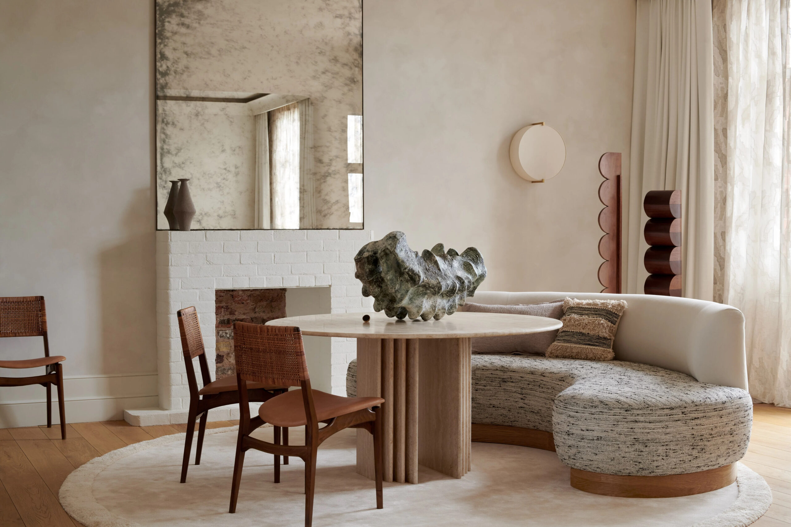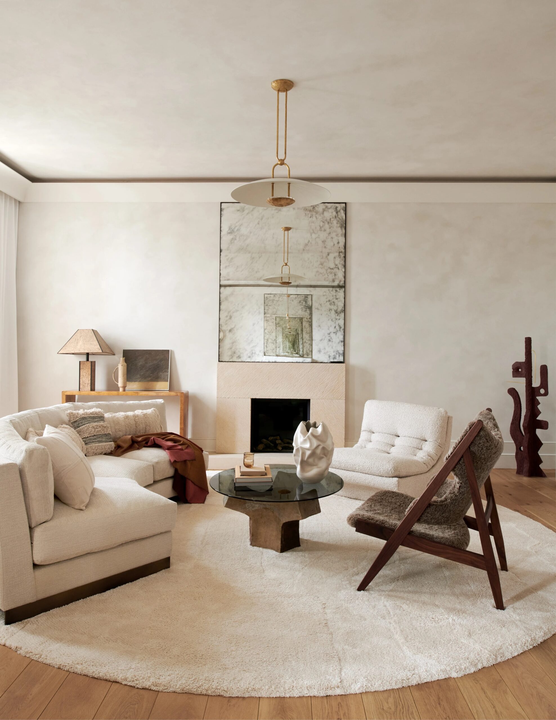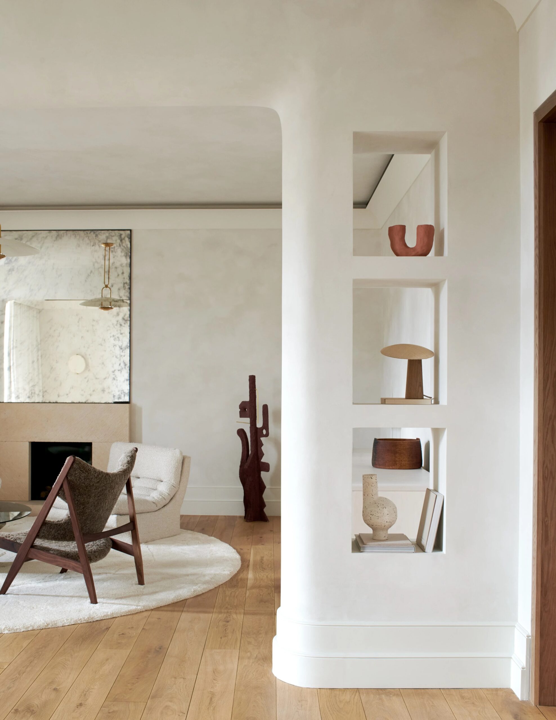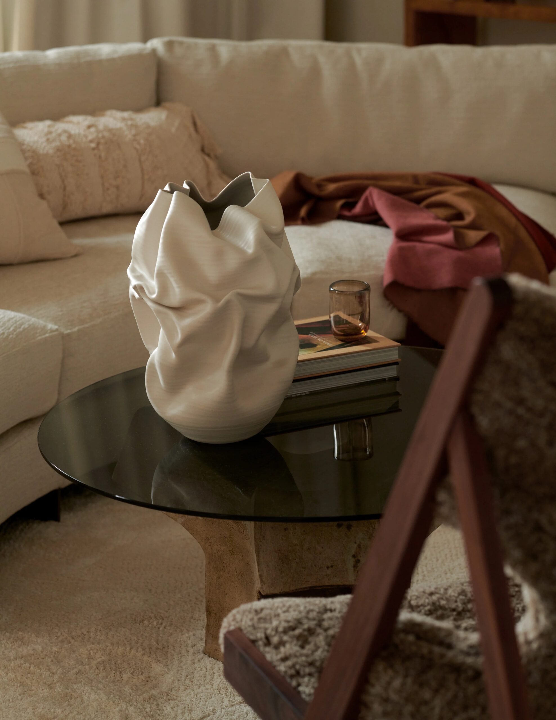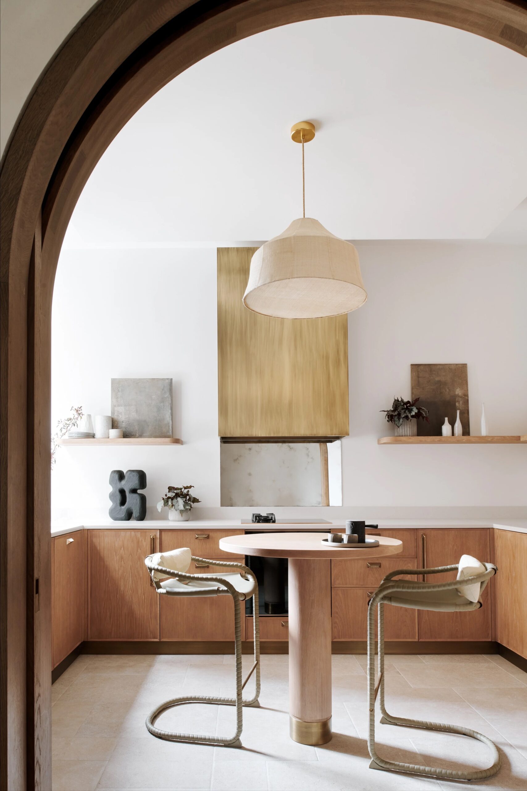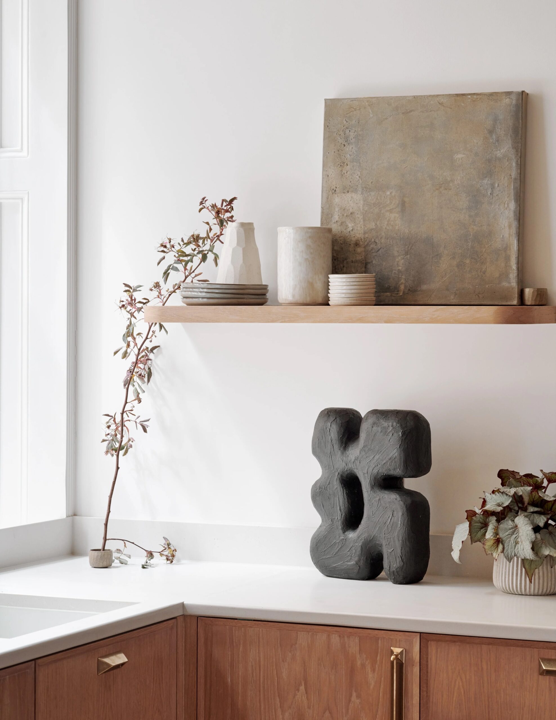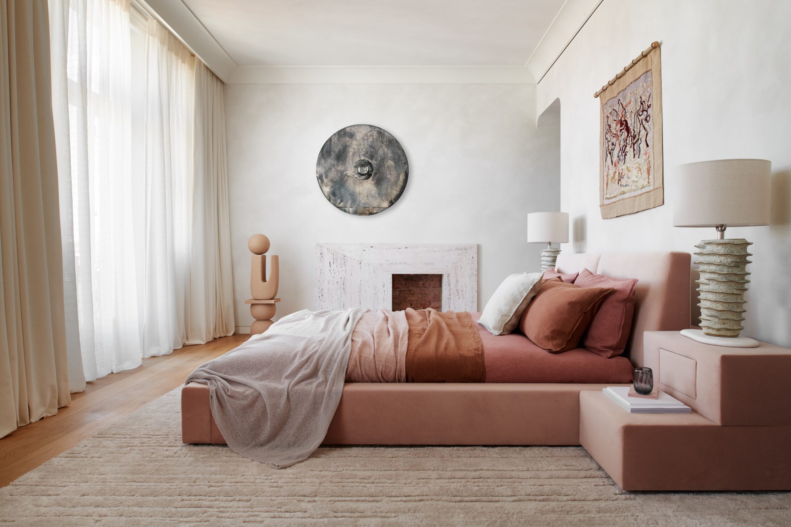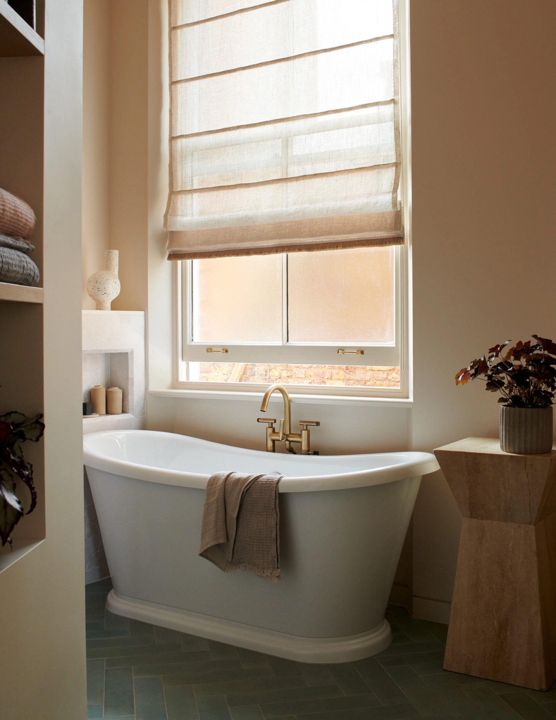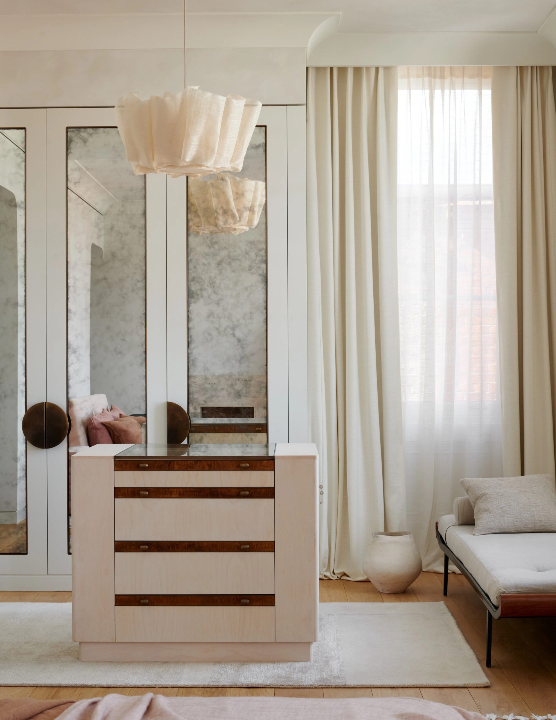Palace Gate II is a minimal apartment located in London, United Kingdom, designed by Tala Fustok Studio. Situated on the fourth floor of a Victorian mansion block adjacent to Hyde Park, this four-bedroom apartment draws inspiration from the owner’s European and North African travels. The design incorporates soft colors reminiscent of a sunset, contrasting stone textures, and earth-toned fabrics to create a harmonious atmosphere. The apartment’s interior features a skillful blend of subtle and rich hues, resulting in a sophisticated, intriguing ambiance. Flooded with natural light, the space showcases a variety of textures and bold statements that serve as a backdrop for artwork, vintage furniture, and minimalist furnishings, contributing to the overall sense of tranquility.
The Tala Fustok Studio team, led by founder Tala Fustok, carried out significant structural work to expand the living and dining areas and combine two bedrooms into a spacious master suite and dressing room. Spanning 252 square meters, the London pied-à-terre displays a curated collection of contemporary artwork from around the city. The entrance exudes a subtle luxury, featuring a vintage Venetian mirror, woven chair, and antique mirrored niche, as well as a unique plinth vase by M.A.H Gallery and Flow Gallery. This design seamlessly transitions into the dining room, which houses an eye-catching centerpiece from Vessel Gallery, a painted brick fireplace, and a 1970s Italian vintage travertine table. The adjacent kitchen is connected through double arched doors, with timber cabinetry and brass accents maintaining a relaxed atmosphere. Curved walls between the dining and living areas house integrated shelving, while soft lighting creates an airy room divider.
The living room emanates timeless elegance, with a travertine fireplace, mirrored accents, and a variety of sculptural pieces by M.A.H Gallery. Sheer draperies by Lizzo, along with custom plywood, brass, and timber elements, add a rustic touch. The master bedroom features a bespoke 1960s-inspired bed in dusty pink velvet, layered with linens by Larusi and Society Limonta. A tapestry from Schmid McDonagh Gallery adorns the wall above the bed, while an earthy stone fireplace and bespoke mirror by Christophe Gaignon add to the room’s natural aesthetic. The open dressing area is illuminated by a fabric pendant from PINCH, hovering above a custom leather and plywood island. The master suite leads to a Moroccan-inspired bathroom with a custom travertine sink, Watermark taps, and zellige Moroccan tiles in the shower. A neighboring powder room features a matching pink Kast concrete sink and vintage mirror sourced from The Lillie Road London.
Photography by Michael Sinclair
