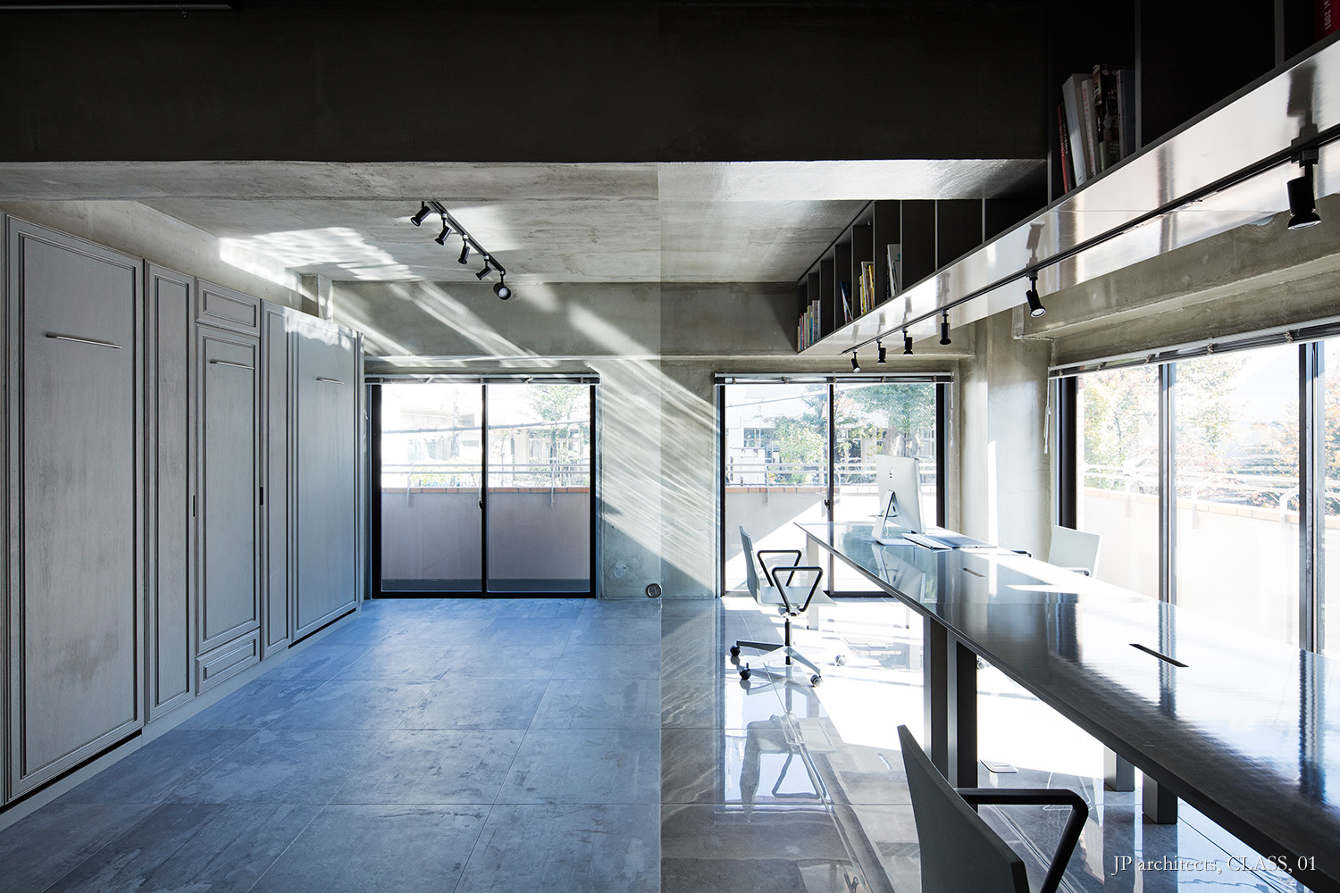CLASS is a minimalist space located in Tokyo, Japan, designed by JP architects. The project is a renovation of a vintage one-room apartment. The architect divided the space into two sections – a workspace and living space – and applied a surface treatment of “glossy / matte” on each respective area. Residents can come and go through either area easily, but clear boundaries are set between the two. During the day, natural sunlight entering the work-space through the south-east window creates strong reflected rays. At nightfall, the boundary of glaze becomes thinner as if sleeping, the sense of unity of the whole room emerges. In the free space, all furniture (bench, table, and sofa-bed) is pull-down style so that it could be used in a versatile way.
Photography by Kenta Hasegawa
