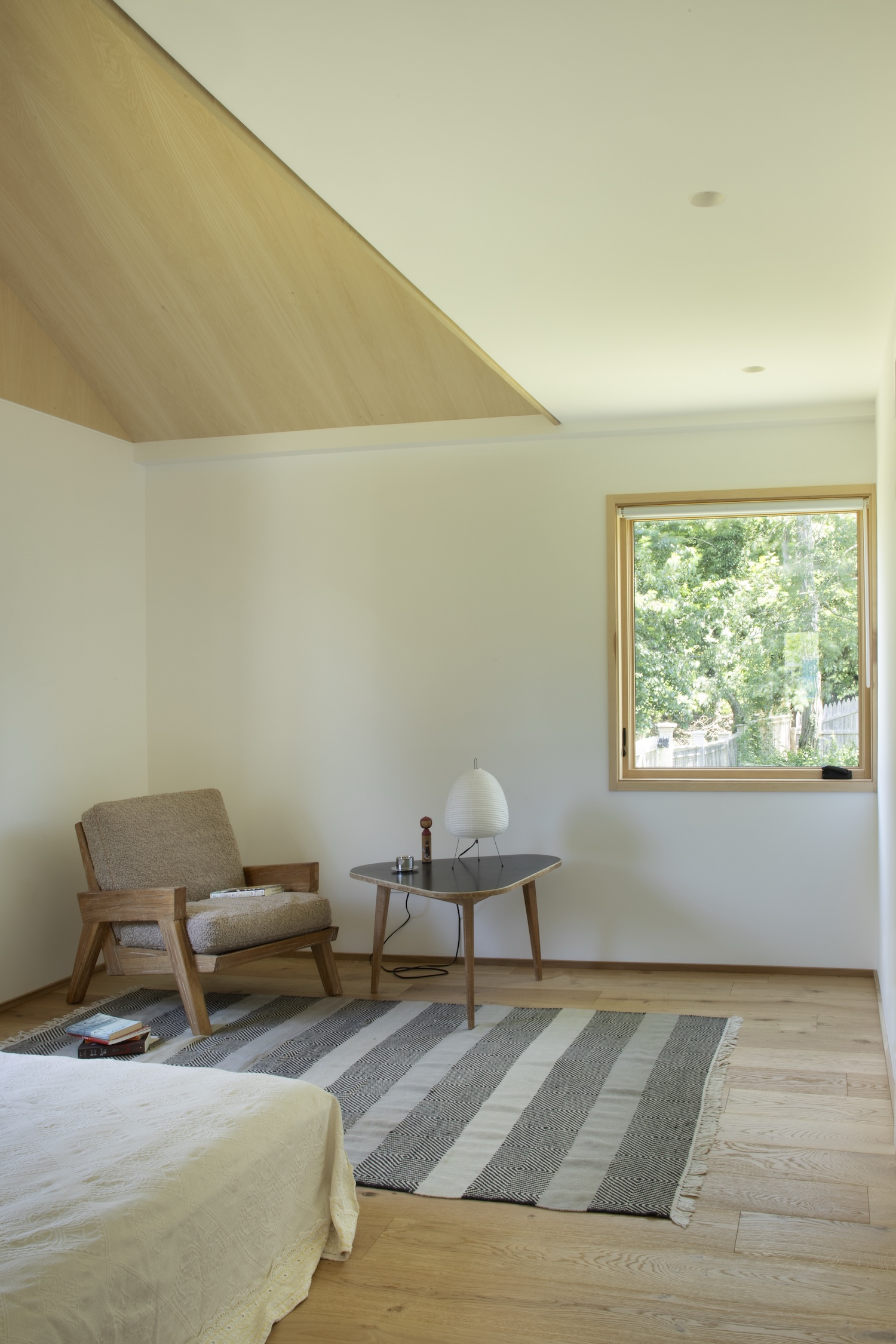House for a Writer is a renovation project by Space4Architecture in Bellport, a small, quaint village by the sea on Long Island. The client – a writer and nature lover–acquired a 1957 A-frame house, tucked away on a vast lot at the end of a dead-end street.
From the beginning, the architect and client agreed to keep the exterior nearly unchanged (aside from replacing the windows and give the walls a fresh new paint color) to keep it consistent with the aesthetic of the other houses in this part of the village, focusing instead on the interior by reorganizing the layout and transforming it into contemporary, modern, and clean spaces that connect the inside to the outside and nature at any moment. The goal was to create a relaxed and sensory environment that comes as a surprise and contrasts with the story the exterior of the house tells.
Upon entering the house, one is greeted by a floor-to-ceiling library that stands directly across from the main entry—a clear nod to the importance of books in the owner’s life. From there, the eye moves seamlessly from one space to the next: through an open area on the left side of the bookcase, glimpses of the hallway behind are visible; to the left of the entryway, a door—always open—guides the gaze toward a window that frames a view of the lush garden. Meanwhile, high up on the right, near the fifteen-foot ceiling apex, a small, unexpected window offers a view of a black locust tree swaying in the wind.
One of the earliest decisions was to get rid of the existing ceiling in the living area. Why, after all, would anyone need a large attic in lieu of a beautiful spatial experience? Space that was once accessible only by a pull-down ladder now crowns the main living area, giving the imagination place to roam. The heart and center of this now open and airy living area is the kitchen with its wall cabinets sitting modestly to either side, letting life unfold between and around the two mirroring islands that invite gentle meandering–like in a labyrinth.
The materials and colors selected convey a sense of humble serenity, with a hint of playfulness; the ash plywood chosen for the ceiling is contrasted with and grounded by the oak used for the floors. The house follows a quiet color scheme: the soft green color in the kitchen area echoes the lush garden, which is omnipresent and brought inside by enlarged picture windows that frame trees in fragmentary compositions, linking the quiet shelter inside with the wide, green yard around it.
Completing the atmosphere, select light fixtures throughout the home were designed by Alain Grossenbacher, whose subtle detailing and sculptural sensibility complement the serene, nature-connected interior. Tucked at the end of a quiet, dead-end road, where deer appear more often than the neighbors, House for a Writer is a small house in a large garden, where a writer and her son come to rest and play, recharging by the sea. The project is in collaboration between the S4A team consisting of Clementina Ruggieri, Michele Busiri-Vici, Catarina Andrade & Giulia Pierotti. Text is by Lisa Sardinas and Esther Flury, and general contractor by John Kusa. Additional collaborators include Verdant Landscape, Reform Kitchen, Brendan Ravenhill, RBW, and Marset Lighting.









