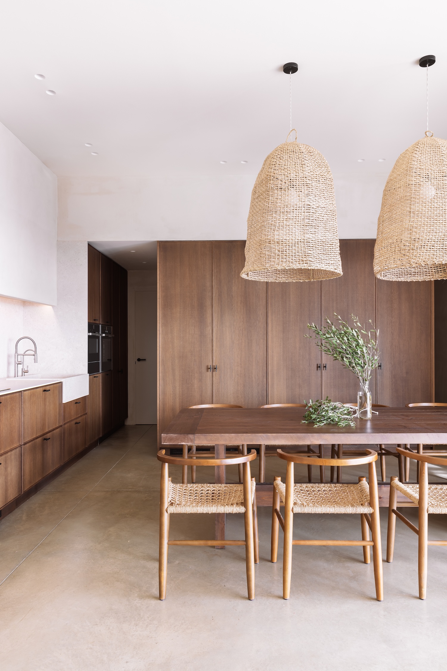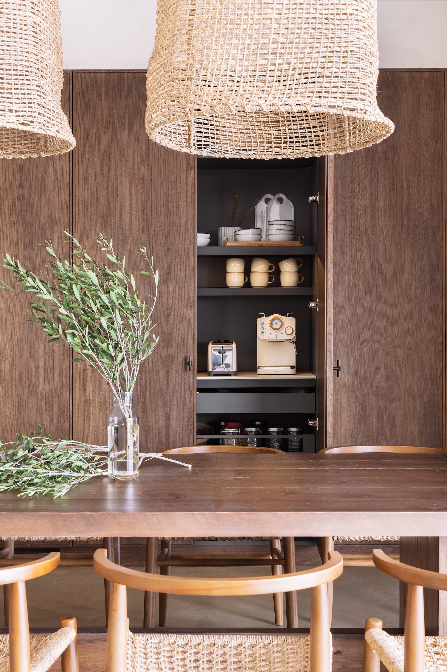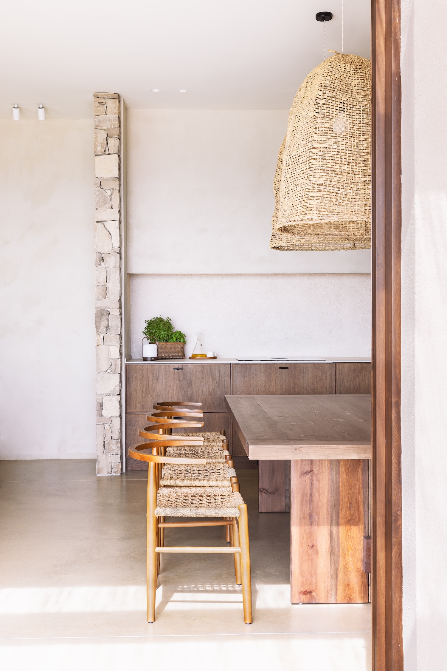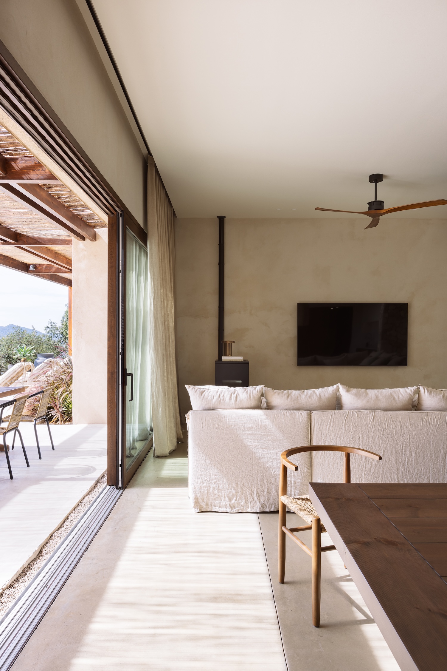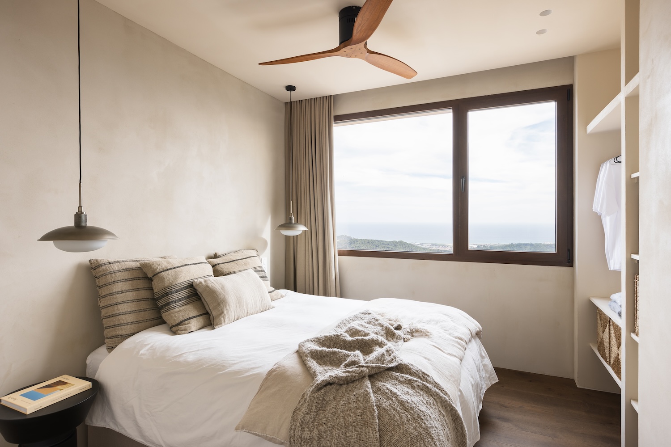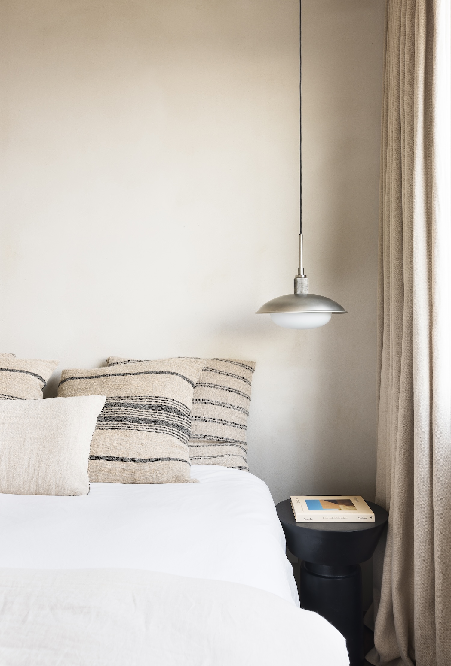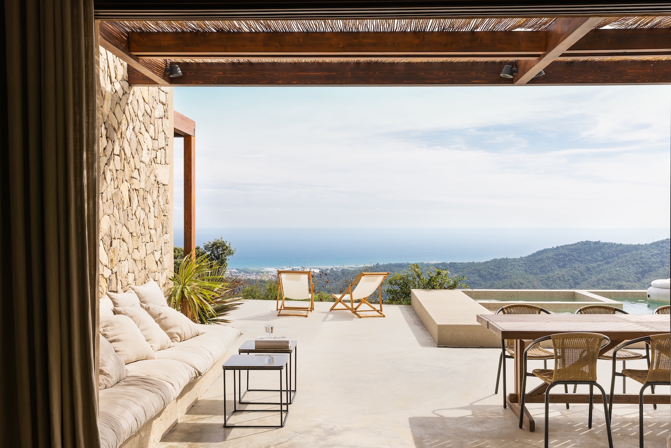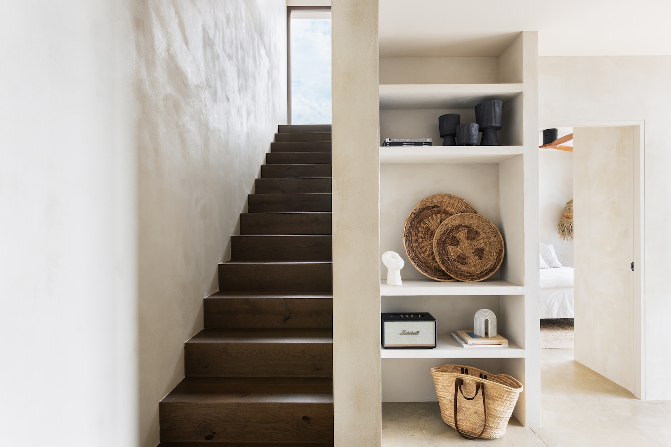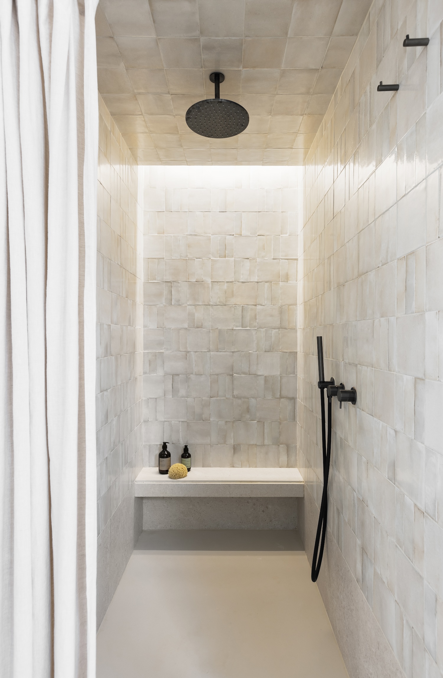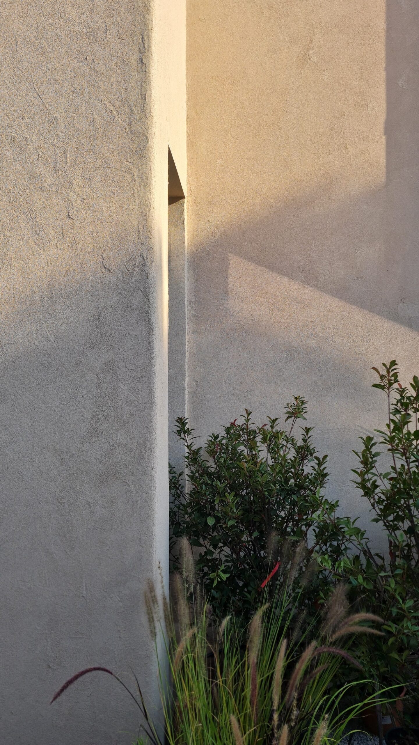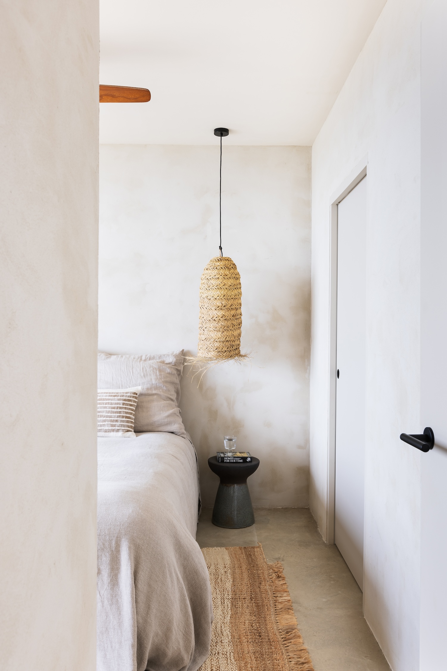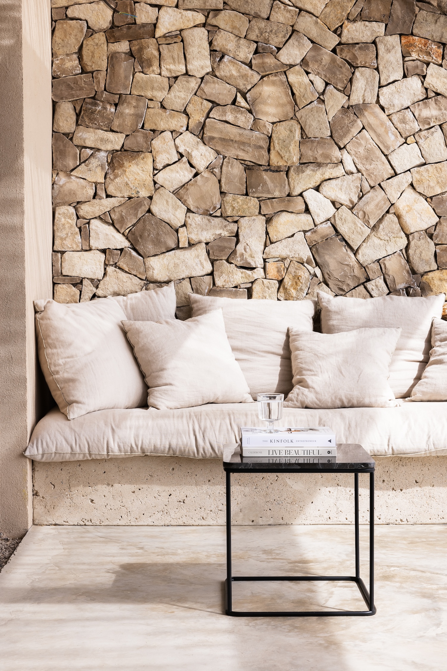Eco Wise Haus is a minimalist home located in Maresme, Spain, designed by Havital. The layout includes eight bedrooms, four bathrooms, an additional toilet, and a generous communal area featuring an open-plan kitchen and laundry facilities. This design achievement meets the families’ demand for optimal functionality in limited space, prioritizing a connection with the outdoor environment and maintaining visual harmony with the adjacent natural park. Sustainability is at the forefront of the construction approach, employing a variety of eco-friendly materials. The structure is supported by a lightweight framing system insulated with rock wool, while the external walls feature a SATE system with similar insulation materials, finished with lime mortar render supplied locally.
The ground floor utilizes troweled cement flooring, doubling as the foundation slab for material efficiency, and the upper level is adorned with natural oak wood parquet treated with natural varnishes. Interior walls are coated with locally sourced lime mortar, known for its breathability and natural disinfecting properties. Window enclosures boast triple-glazed, solar control glass, enhancing the home’s insulation. Heating and ventilation systems were chosen with the environment in mind. Domestic hot water is produced using two air-to-water heat pumps, and air quality is maintained by a double flow heat recuperator, eliminating the heat loss typical of traditional ventilation methods. A modest pellet stove in the communal area provides warmth during winter, but the house’s superior insulation ensures minimal need for additional heating or cooling throughout the rest of the year.
