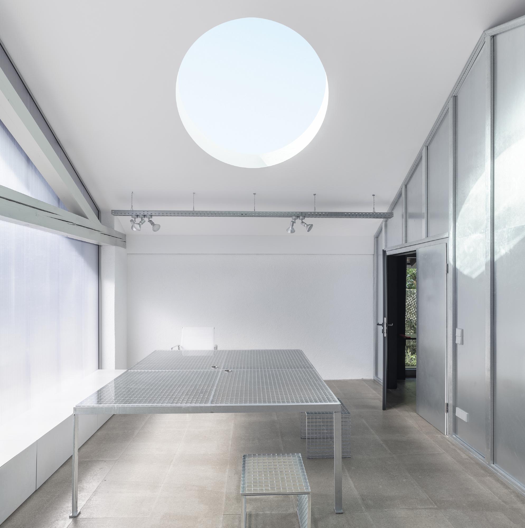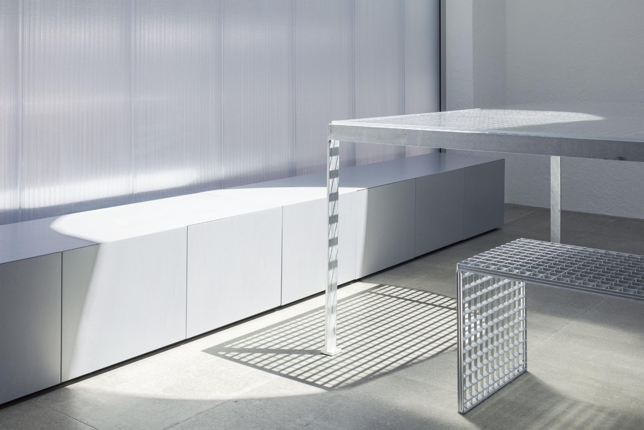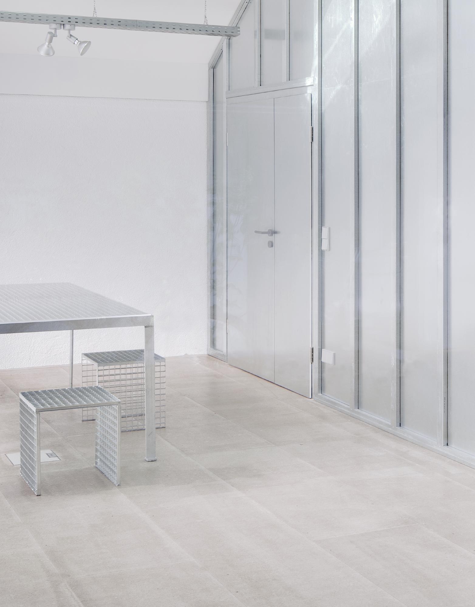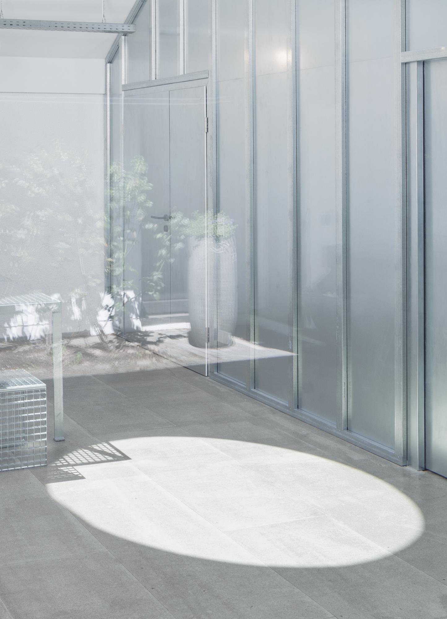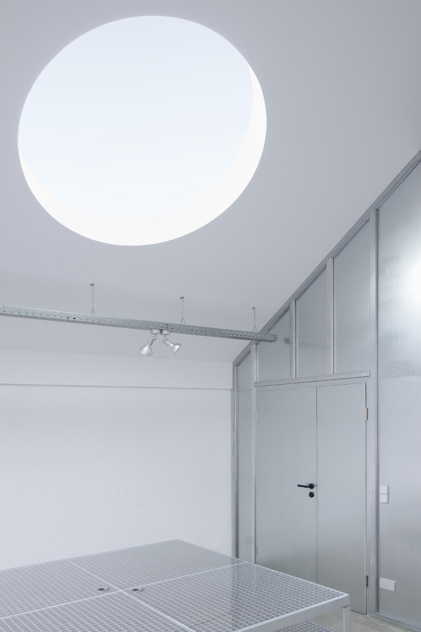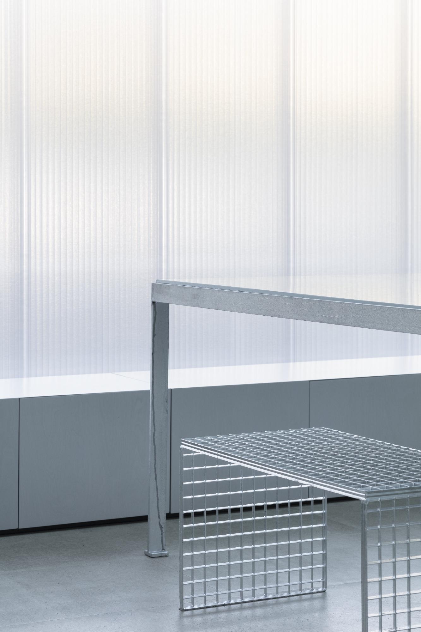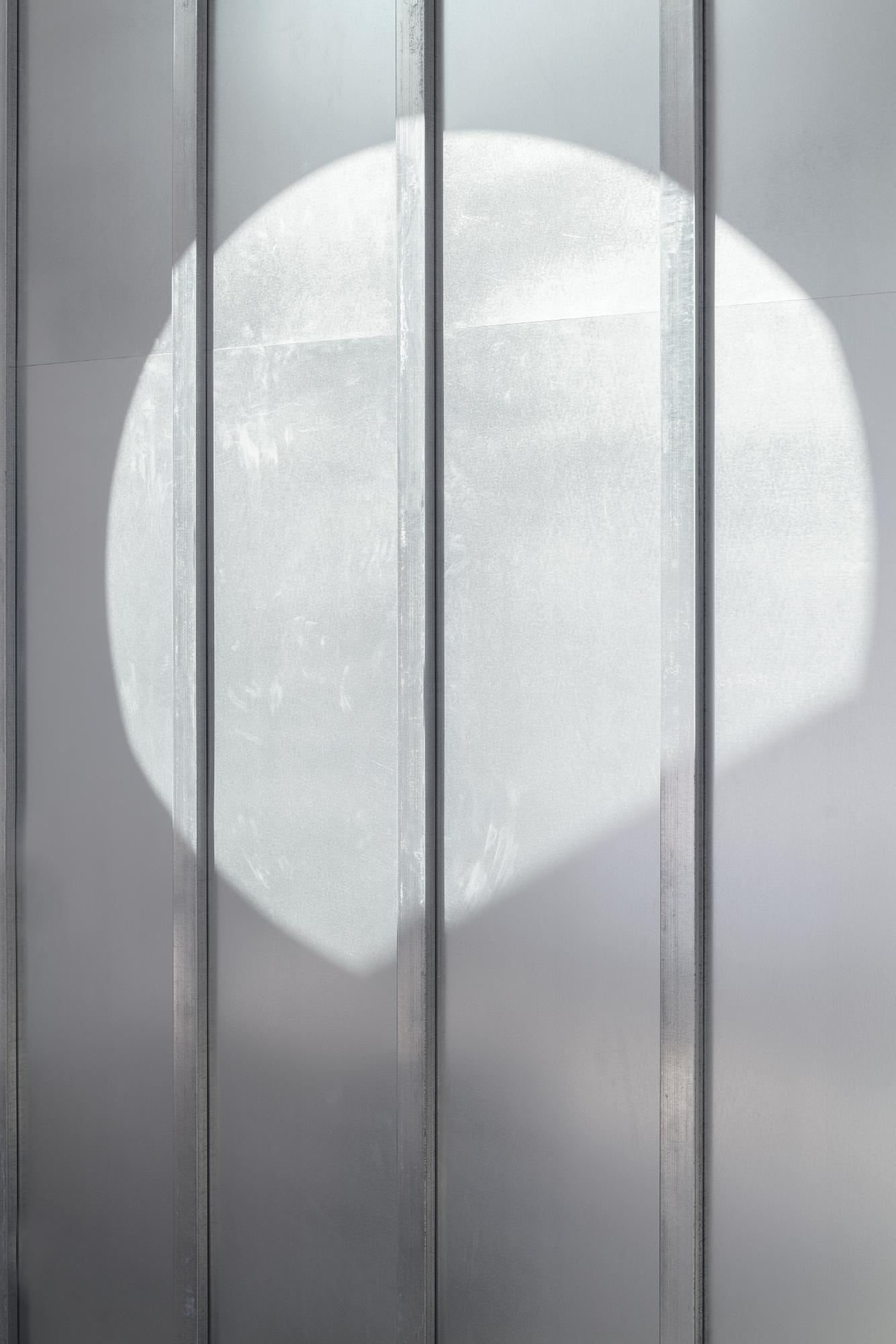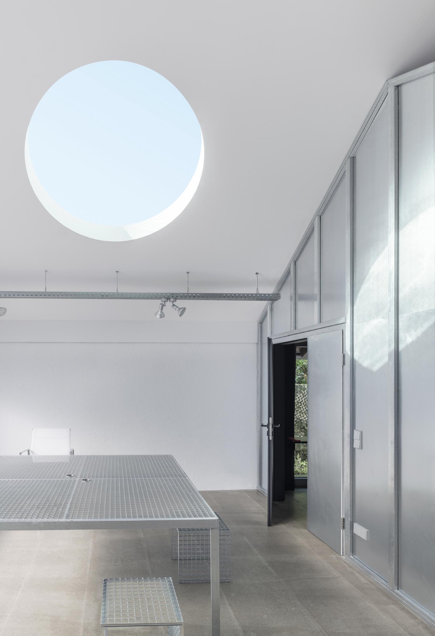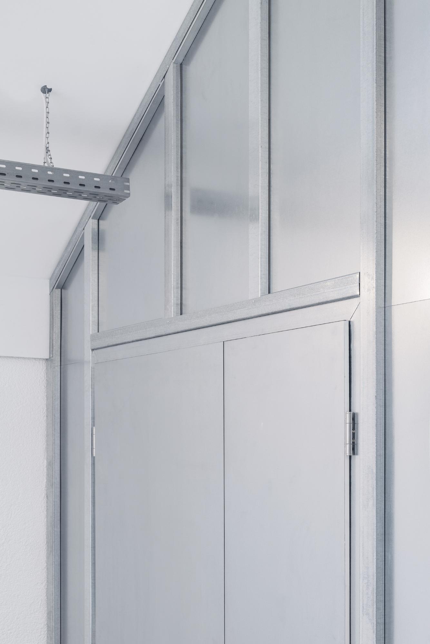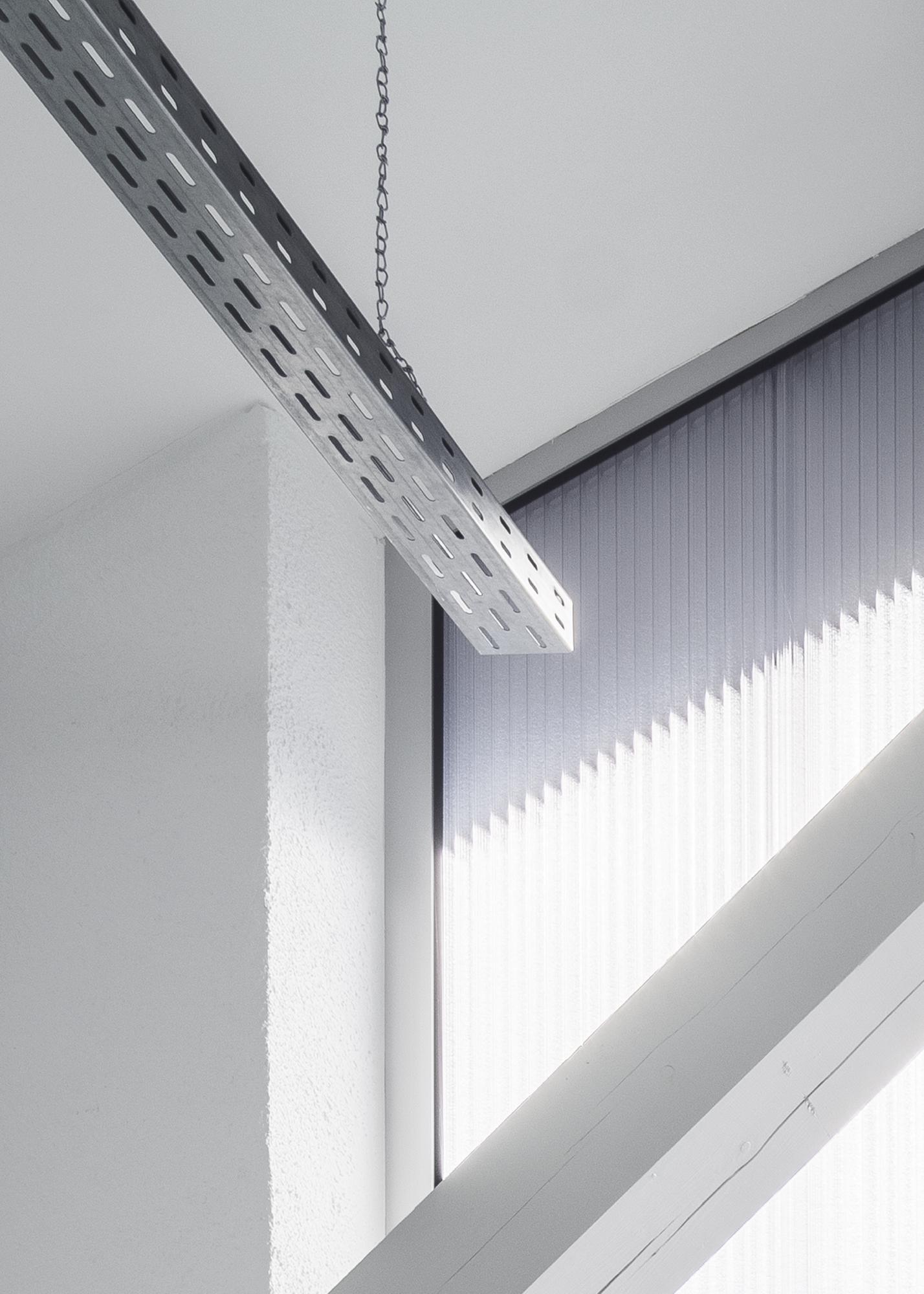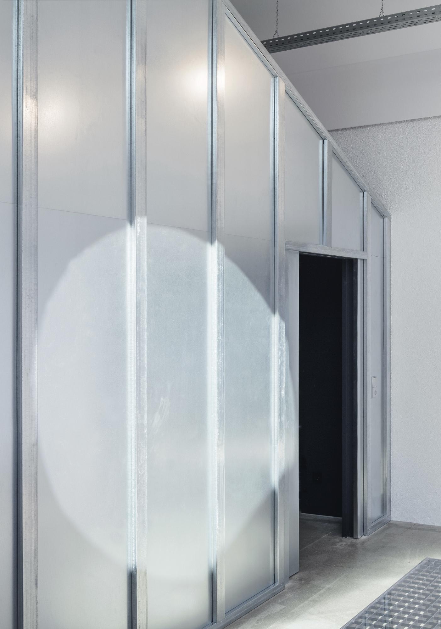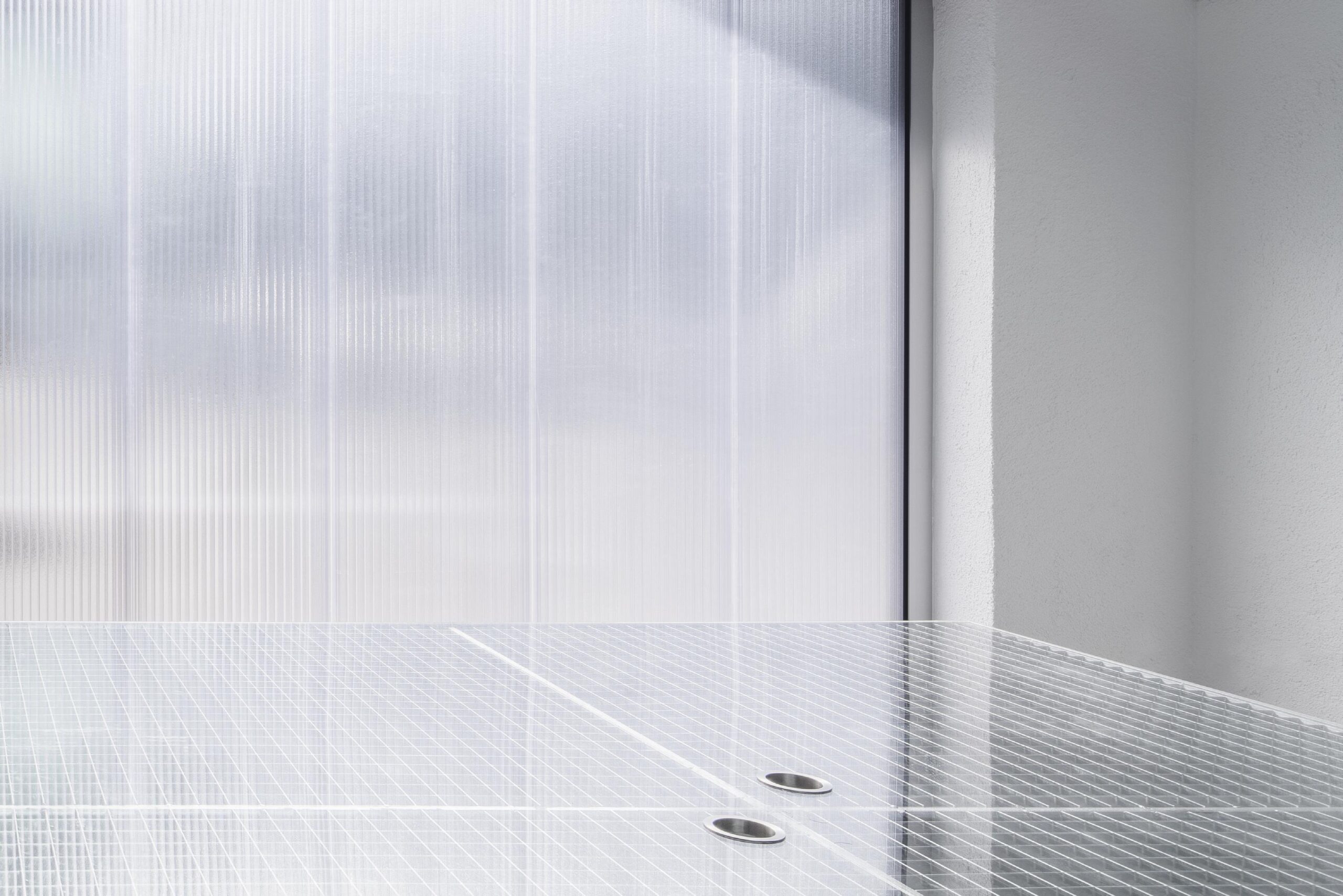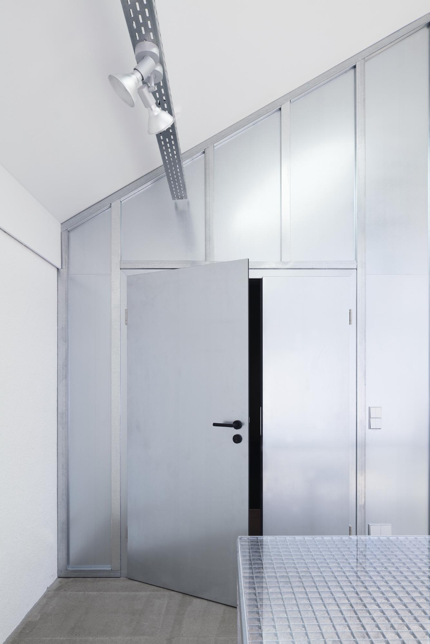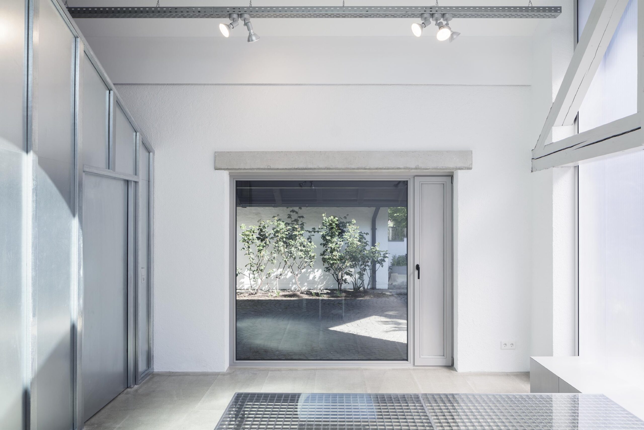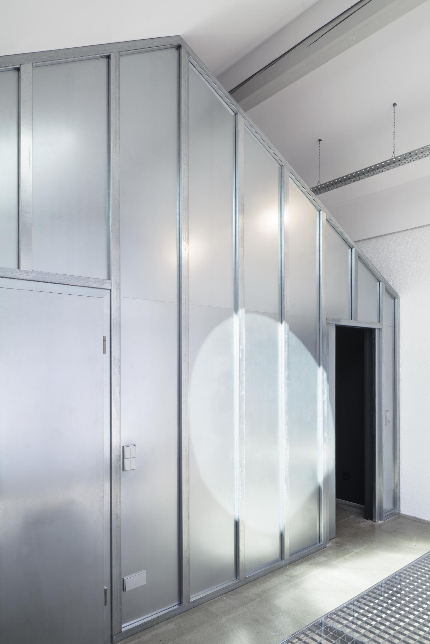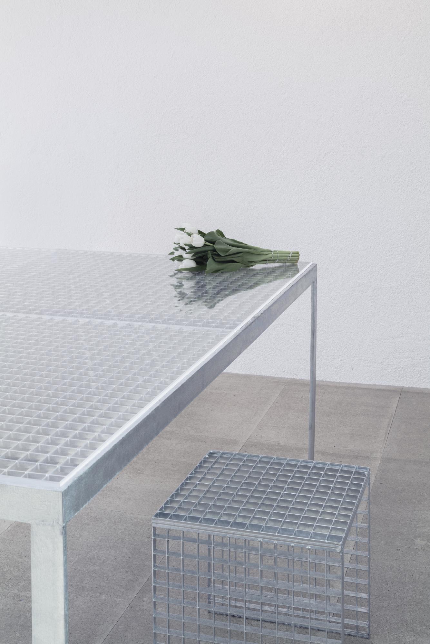Garage is a minimal conversion located in Breitbrunn am Ammersee, Germany, designed by Fabian A. Wagner. Breitbrunn am Ammersee saw the completion of an innovative office space conversion that reflects the changing landscape of work in a post-pandemic era. As remote work emerged as a lasting trend during the COVID-19 pandemic, the need for residential workspaces has grown. One visionary design project addresses this demand by transforming a double garage into a minimalist, functional office space. By repurposing the garage, the designers have created a seamless living and working environment without the need for new construction or land development. Parking spaces were relocated to the driveway, thus preserving the existing footprint of the property. Nestled in the rear of the garage is a small house, which serves as the entrance and houses a restroom and telephone booth.
This arrangement allows for the remaining space to be dedicated entirely to work. To ensure privacy and natural light, the garage door was replaced with a polycarbonate facade, while a wall opening offers a serene view of the courtyard. A newly installed skylight casts a circle of light onto the office floor, tracking the sun’s position throughout the day. The designers chose not to insulate the existing exterior walls, instead focusing on upgrading the roof area and windows for energy efficiency. Cost-effective, conventional drywall construction was used for the interior, with visible, sealed dry screed adding a raw aesthetic. The small house’s exterior is clad in galvanized metal panels, a nod to the common use of these materials for drywall firewalls. Inside, the small house contrasts sharply with the office space, featuring an all-black interior that draws attention to itself against the bright, metallic surfaces of the workspace.
Cable trays suspend lighting fixtures from the ceiling, while the furniture, including a table and stools, is crafted from galvanized pressed grates. The project’s material palette comprises readily available, affordable, and durable building supplies, which gain new value through their inventive application and treatment. The resulting design challenges conventional notions of aesthetics and encourages a reevaluation of our interactions with existing structures. This minimalist office space conversion not only serves as a model for adapting to the evolving work environment but also demonstrates the power of reimagining everyday materials and spaces.
Photography by Florian Holzherr, Kim Fohmann
