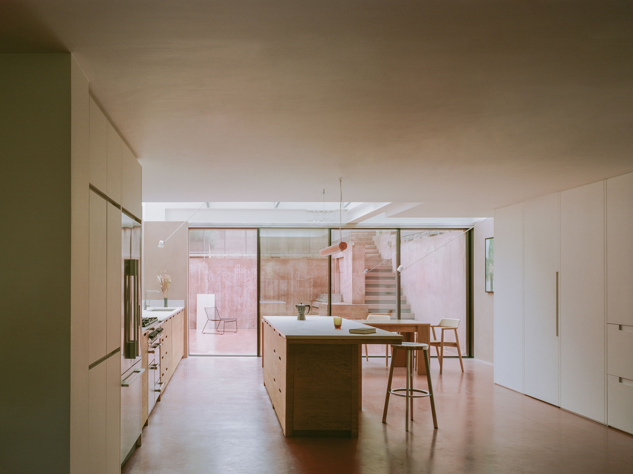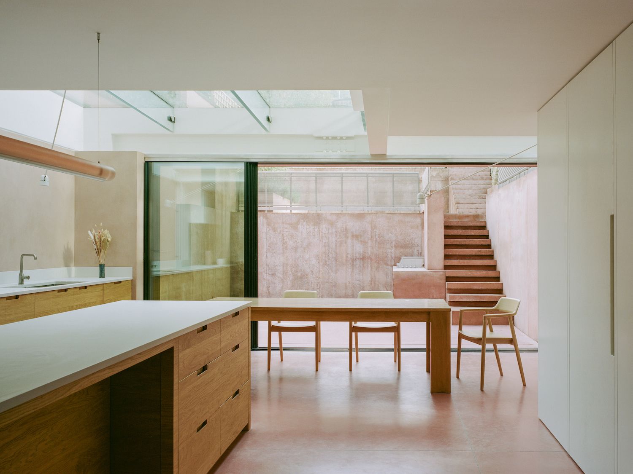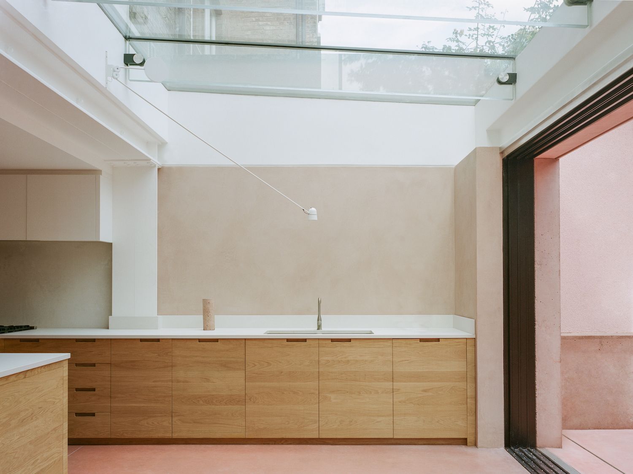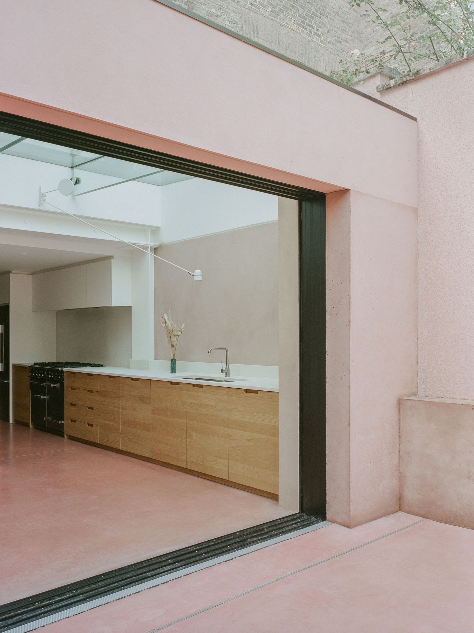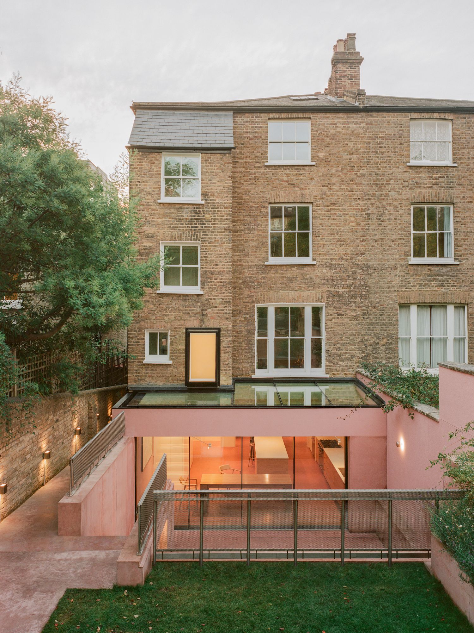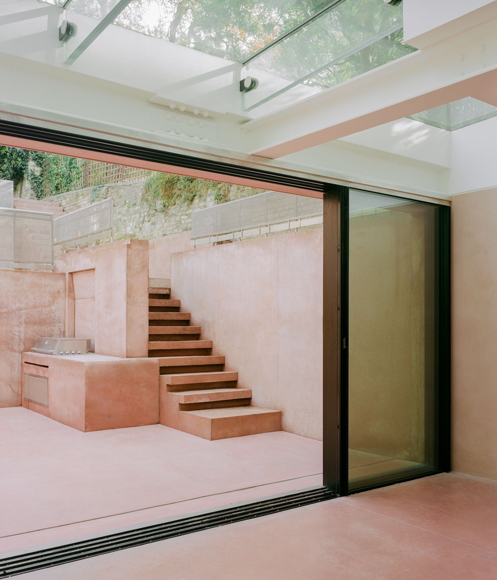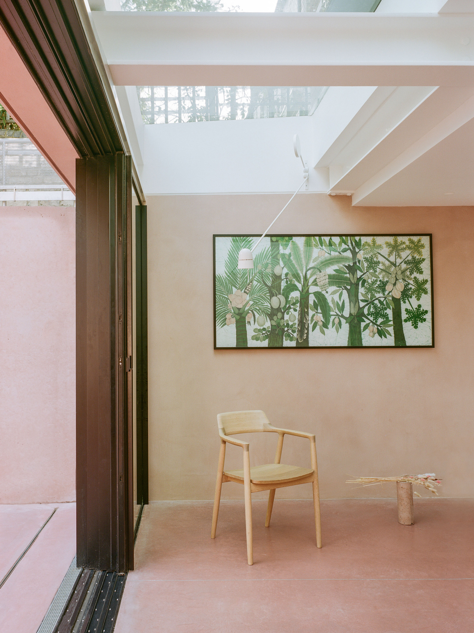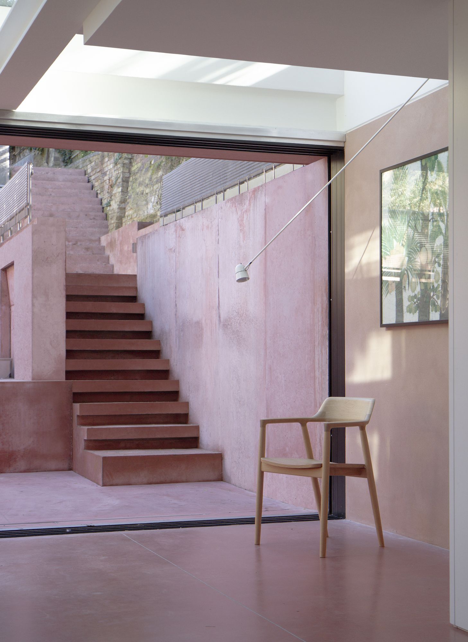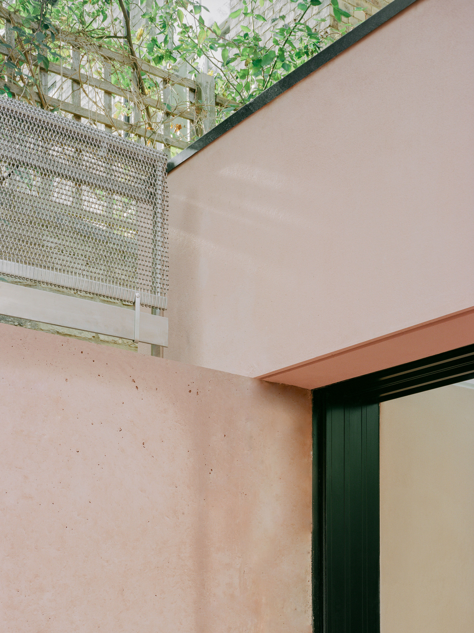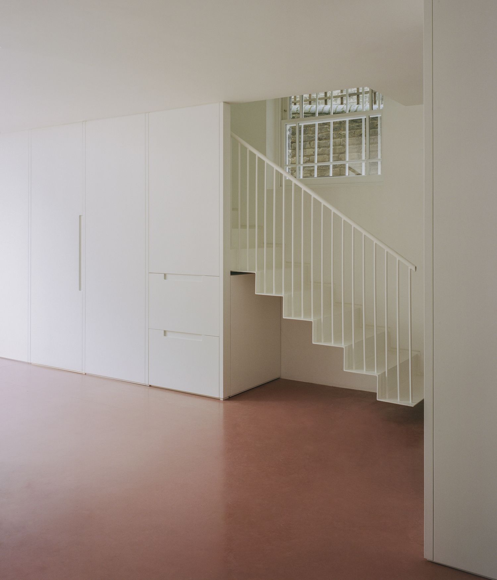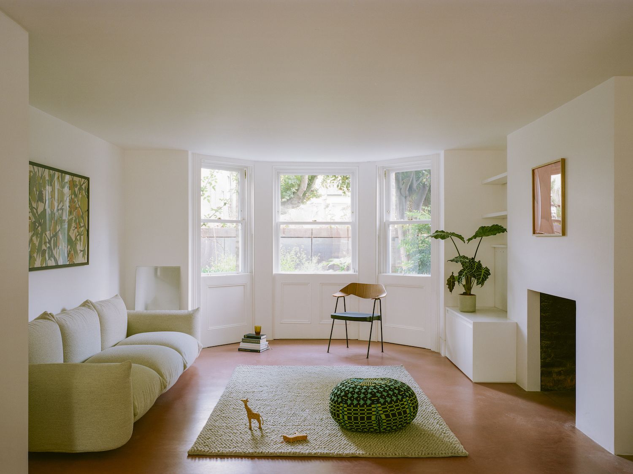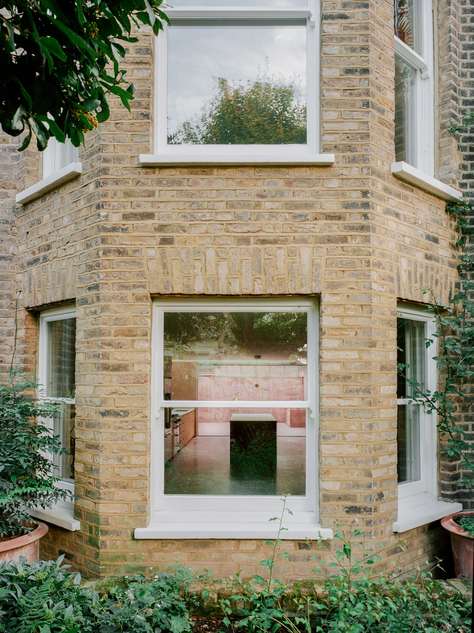Pigment House is a minimal residence located in London, United Kingdom, designed by unknown works. With a design reminiscent of the pastel-infused works of Luis Barragán, the residence, owned by a former TV producer and a barrister, is now a series of layered pink-tinted spaces. The owners’ directive to Unknown Works was clear: reshape their four-story home into a welcoming, versatile space that promotes movement and connectivity throughout. They envisaged their abode not just as a haven for their two children to explore, but also as a perfect venue for large-scale gatherings. Located on a sharp slope in North London, the house initially was surrounded by a gloomy and damp environment, with the ground rising up on all sides to meet it. This resulted in the need for extensive repair work and reinforcements to the garden walls and the rear side of the house to ensure a secure structure.
The social spaces on the ground floor were trapped between towering concrete terraces, devoid of natural light and scenic views. The architects from Unknown Works tackled these challenges head-on by excavating the house out of the hillside and bathing the lower levels in natural light. The garden, once on a sharp incline, was leveled out to provide play areas for the children and to establish a visual link with the house. Driven by their creative spirit and practical architectural considerations, Unknown Works repurposed the idea of a retaining wall into a colourful and functional architectural feature. After much experimentation, they created a complex arrangement of concrete retaining walls that doubles as stairs, seating, and an outdoor kitchen and barbecue area.
Unknown Works’ design employs a consistent color scheme of pinks, inspired by the owners’ travels in Mexico and reminiscent of Luis Barragán’s signature style. The concrete walls and floors boast a dusty pink hue, providing a refreshing contrast to London’s often grey skies. The interior of the house was comprehensively renovated. The ground floor saw the most drastic transformation with the kitchen and living room merged into one large, open plan area. A large island serves as a gathering spot in the kitchen, and the home’s footprint was extended to invite more light via a glass roof extension and sliding glass doors. White steel staircases connect the interior and exterior spaces, while custom oak cabinetry crafted by family friends of the clients in Lewes adds a personal touch.
Photography by Lorenzo Zandri
