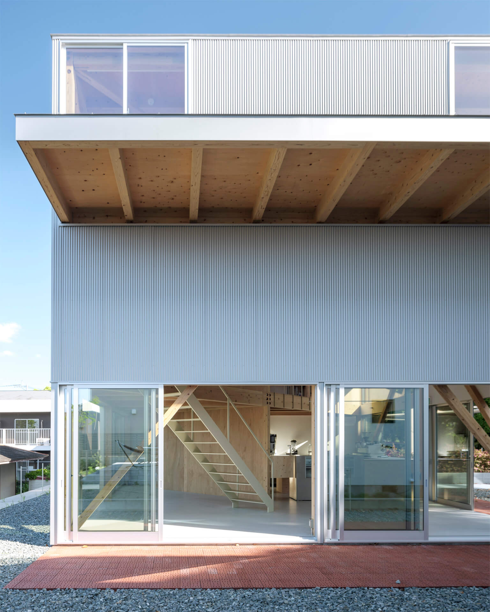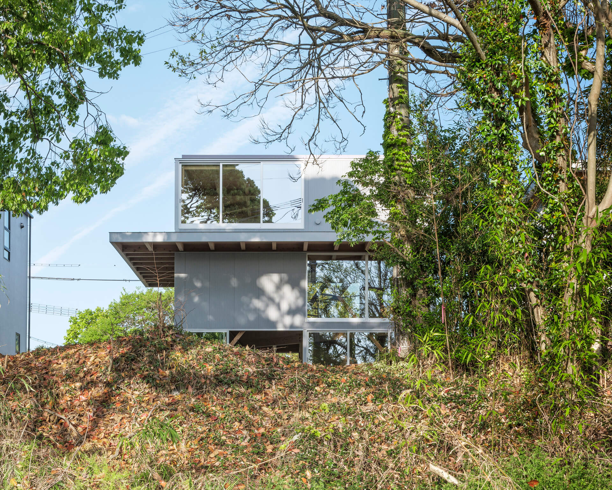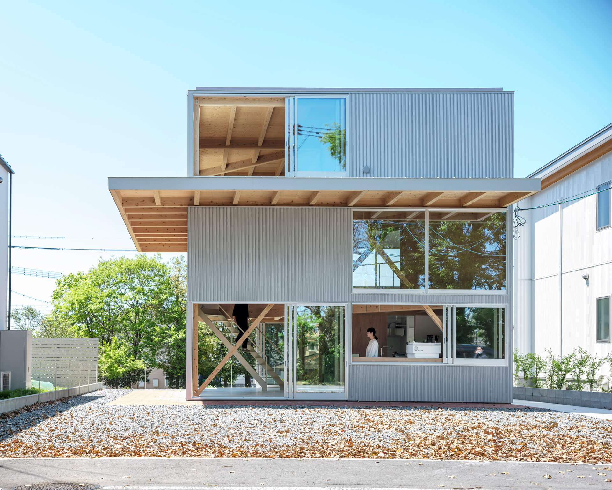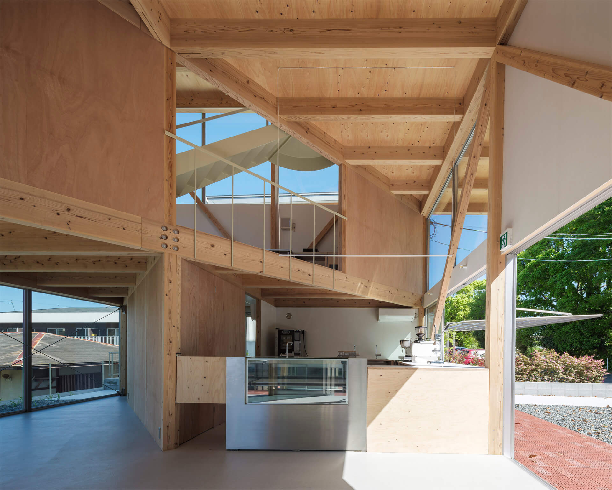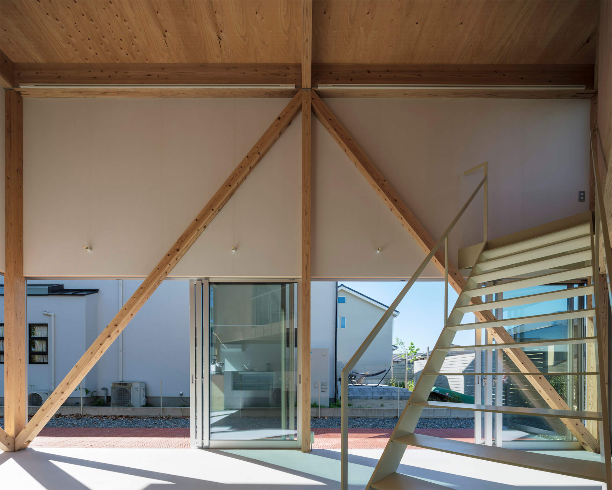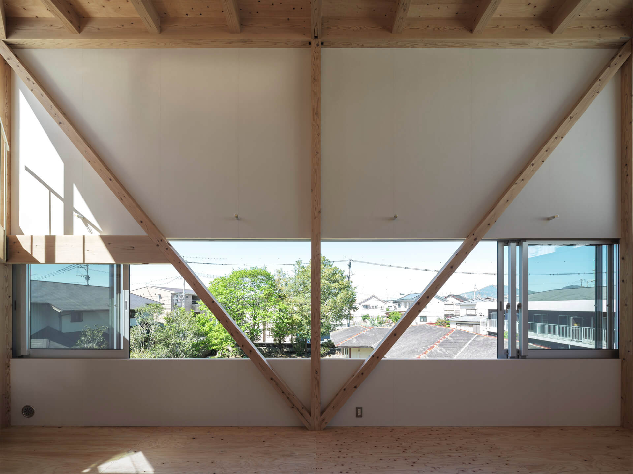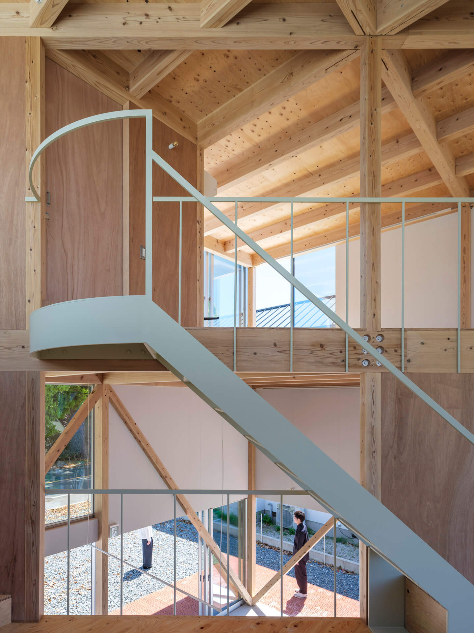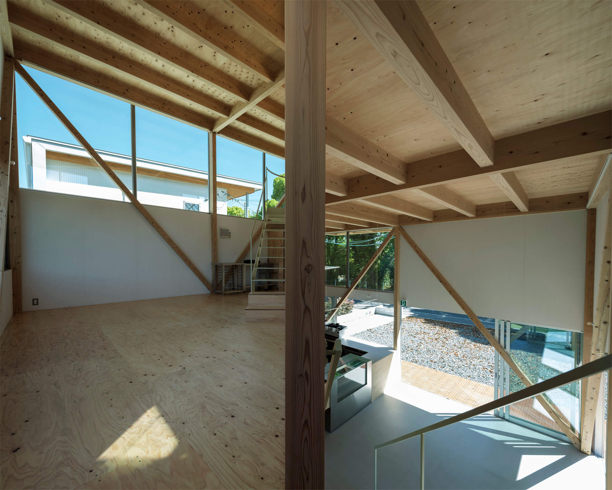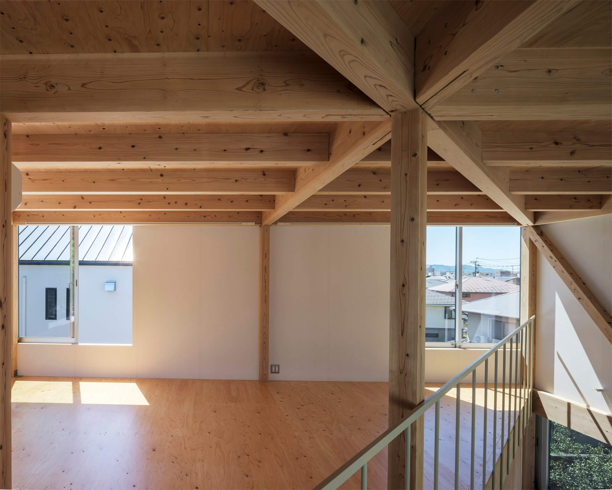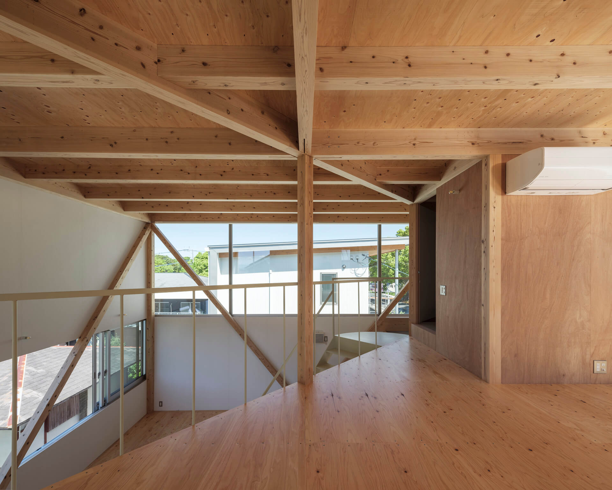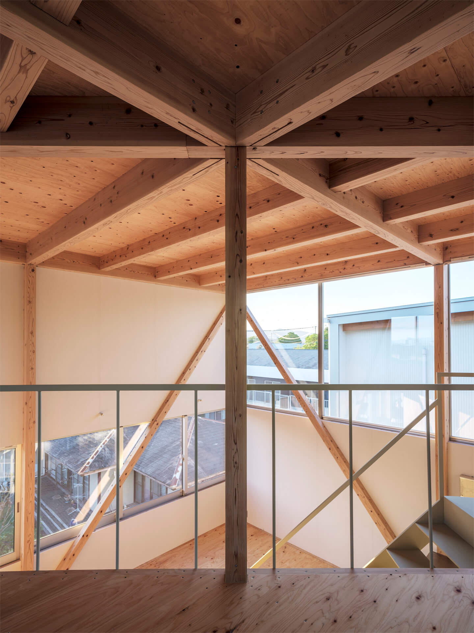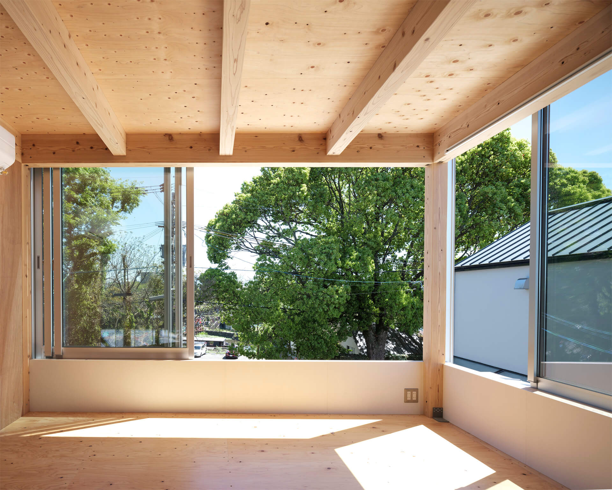EZU House is a minimal residence located in Kumamoto, Japan, designed by Yabashi Architects. The structure, a dual-story house, doubles as a cafe on the ground floor. A weekend abode in the eyes of its owner, the design carefully treads the line between flexibility and function, adjusting to evolving lifestyle needs. Essentially, the owner is presented with two distinct living experiences: the first, a familiar haven that caters to daily life, and the second, a liberating villa-like space. The design strategy employs a square plan, with the upper levels sectioned diagonally to encourage spatial interaction. This approach cleverly amplifies the interface between the structure and the land, fostering a spiral upward motion that presents diverse viewpoints on each level.
Stripped down to the essential functional aspects, each floor is a canvas of possibility. Furnishings and greenery are strategically placed to hint at functional spaces, without limiting the scope of imagination. Barely separate, the commercial area on the ground floor and the residential space above coexist in harmony, divided only by the subtle presence of diagonal load-bearing walls. This setup facilitates a continuous, three-dimensional space, or in layman’s terms, a ‘loft-style’ space. To engage with the lush outdoor environment, the structure boasts a dual-layered design. This design wraps the seismic-resistant elements with insulation and wind-resistance layers and is punctuated with an outer shell that houses the openings. This approach results in a light-filled interior that reflects the changing seasons and time of day.
Photography by Yashiro Photo Office
