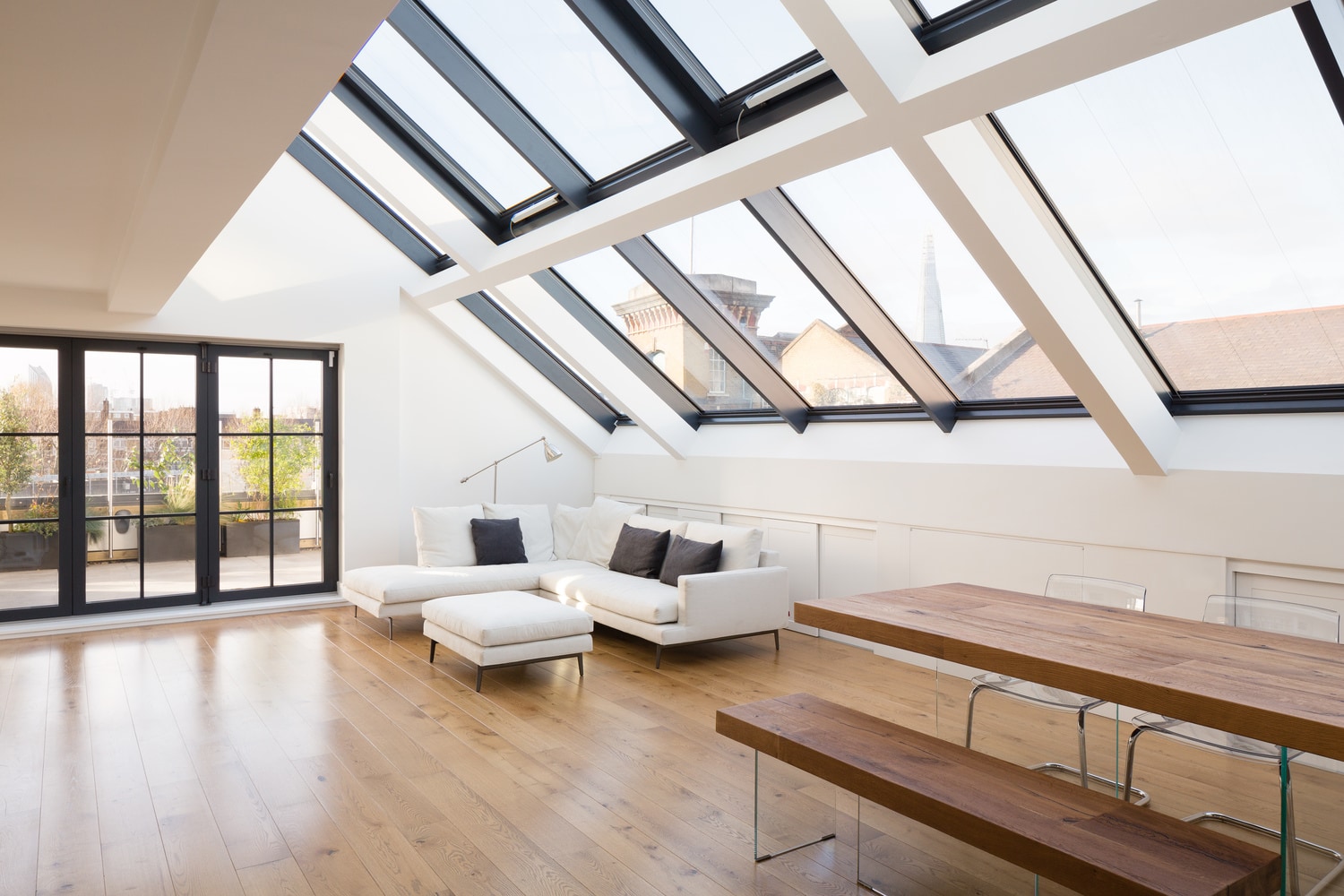Koops Mill is a minimalist residence located in London, England, designed by Mark Fairhurst Architects, with the initial planning scheme created by Chassay Studio. According to the architect, the building is approached via a gated cobbled courtyard providing access and parking to the building and existing ‘warehouse’ apartments and commercial studios. The massing is stepped backed at each floor creating terraces for the apartments and reducing the visual impact on the existing tenants preventing overlooking. The large double glazed aluminium windows, with subdivisions, mirror the existing cast iron Victorian warehouse windows; rustic dark grey bricks, render and aluminium mesh cladding accentuate the new massing.
Photography by Adam Scott, Acorn Estate Agent, and Mark Fairhurst Architects
