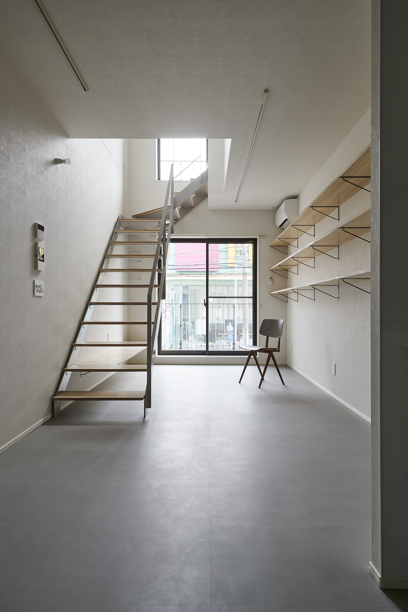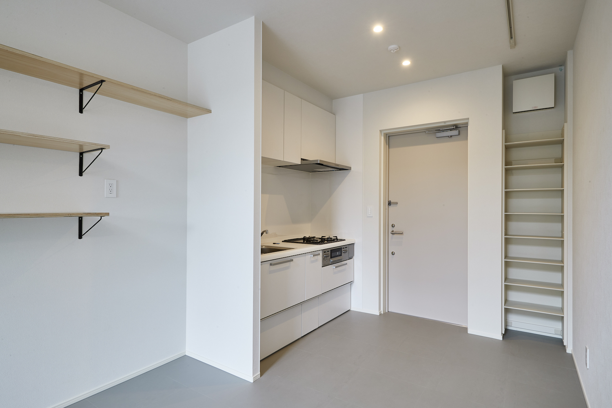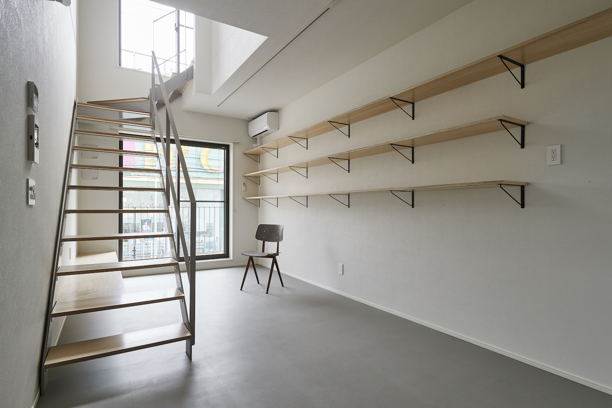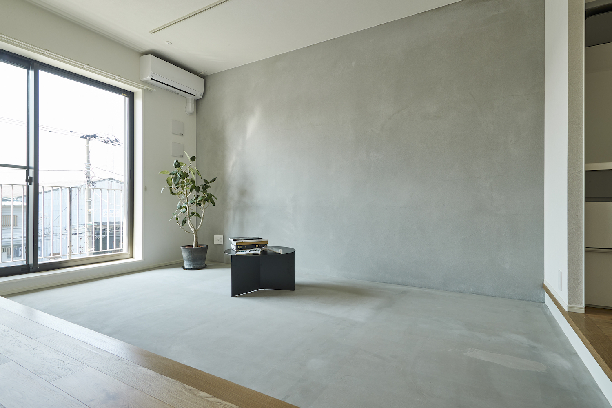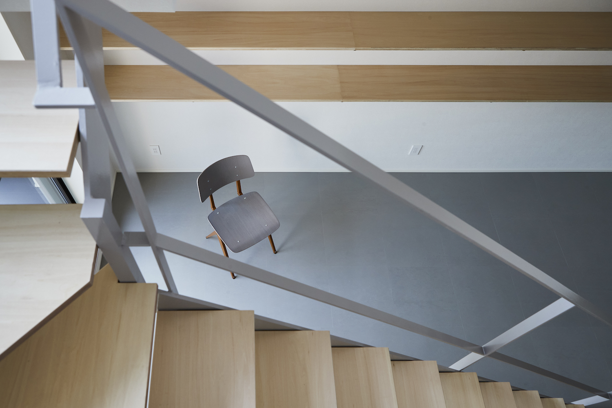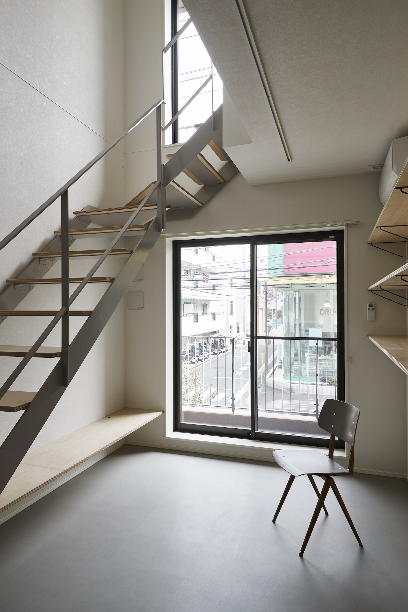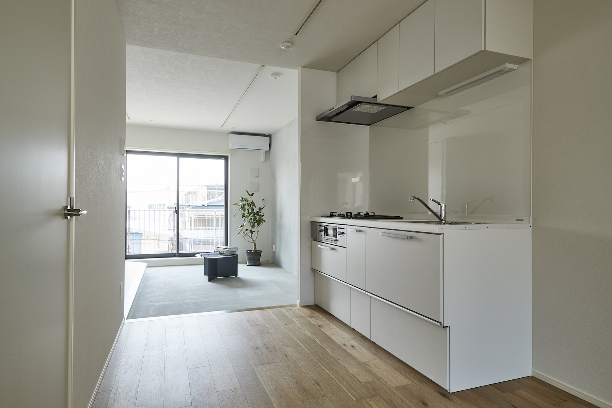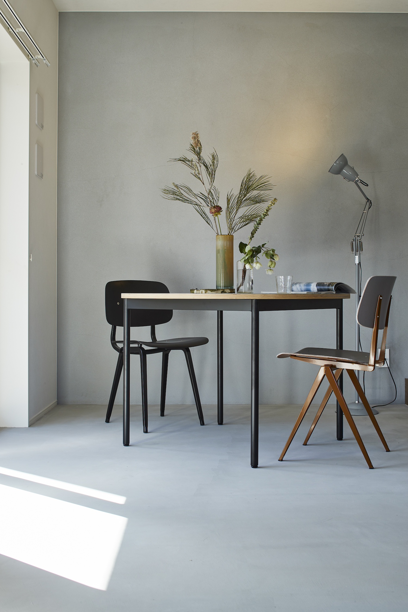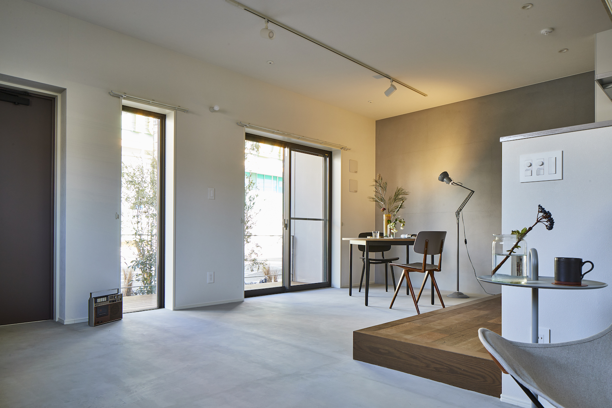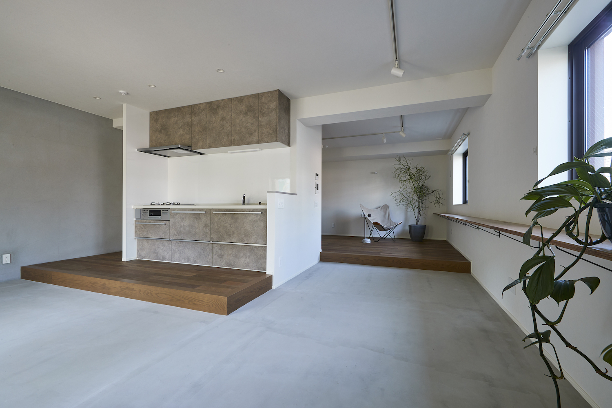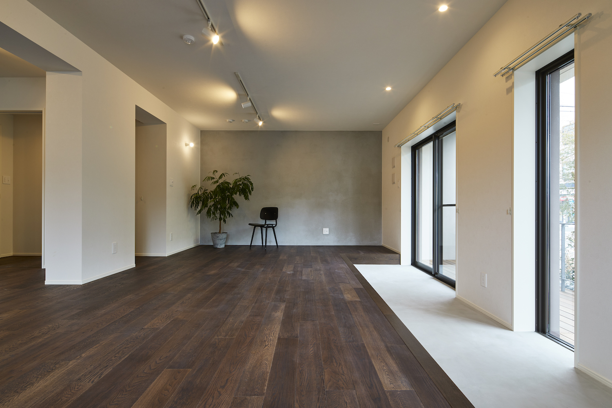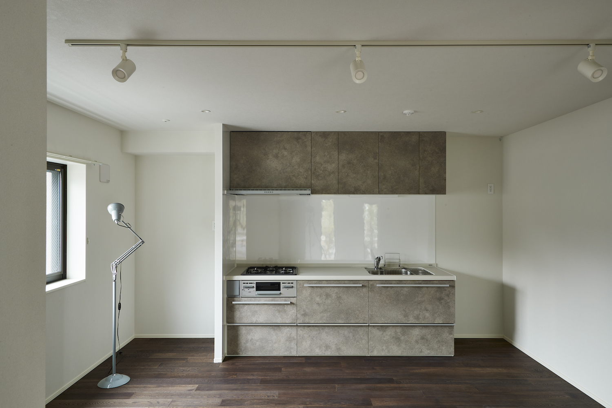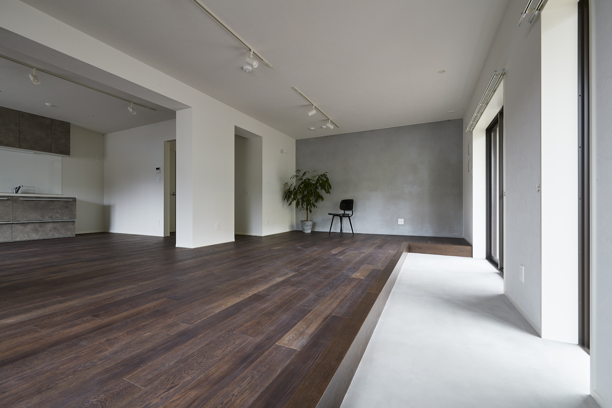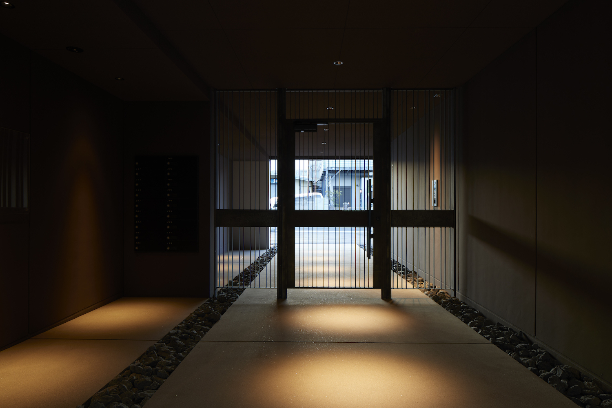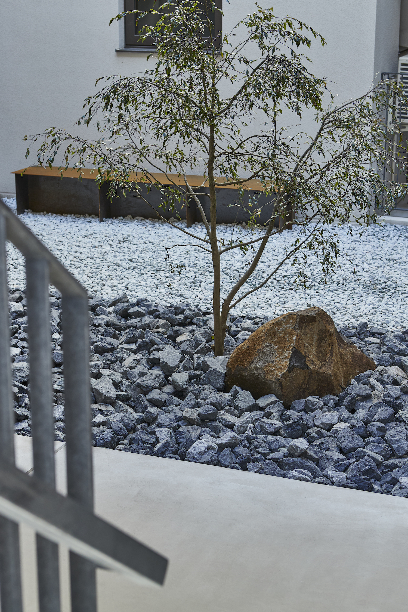PATIO Komaoka is a minimal architecture project located in Kanagawa, Japan, designed by moss. The project re-examined the added value of rental housing, and the plan was designed to incorporate universal comfort to the maximum extent possible. As one passes through the entrance extending to the back of the building as if invited by the vigorous plantings, you will see a large, open space with a large, open kitchen and a large, open living room with a large dining room. The courtyard features a pine tree that has been in the area since the days of the public bathhouse as a symbol of the area. Bright natural light pours in through the atrium, and a pleasant breeze enters through the east-west approach. The units are connected by an exterior corridor that surrounds the courtyard. Various floor plans to accommodate diverse lifestyles and The interior is finished with plain materials that are pleasant to the touch, leaving little wall space. The residents can freely enjoy their lives. By placing emphasis on the universal sense of comfort and richness that people feel the architecture is designed to provide an opportunity to enjoy life.
Photography by Akira Nakamura
