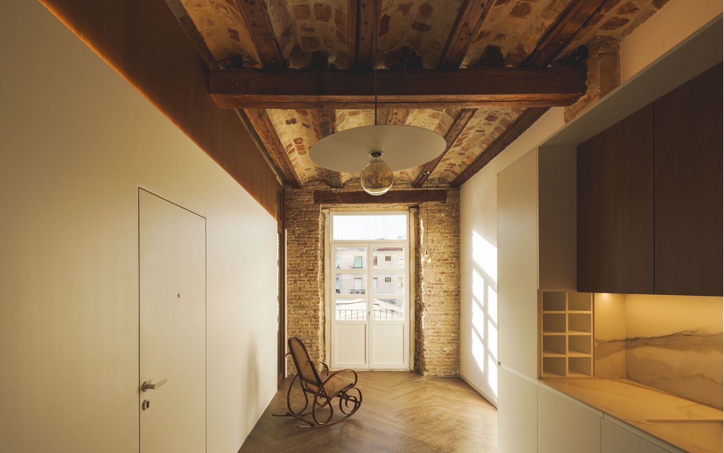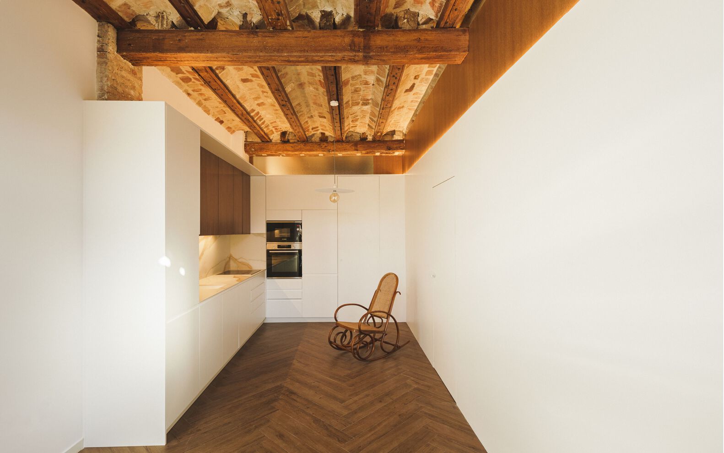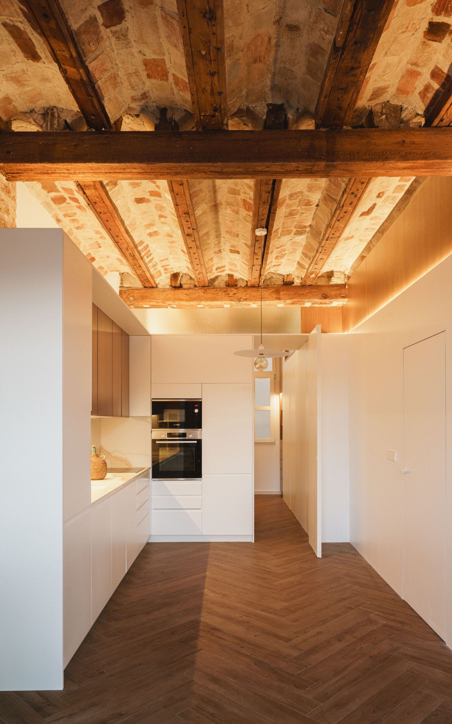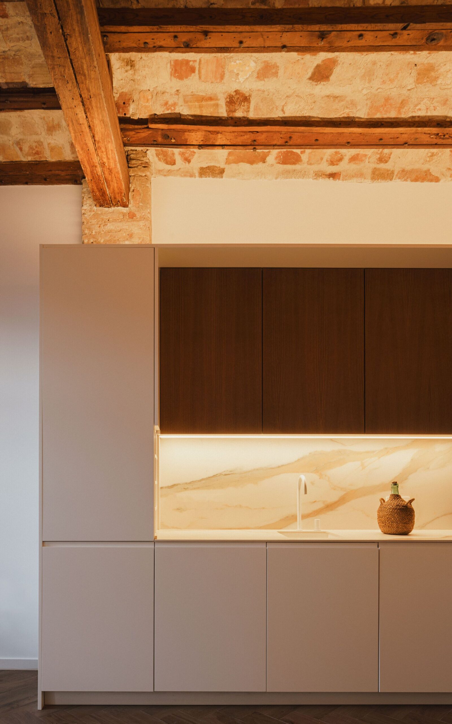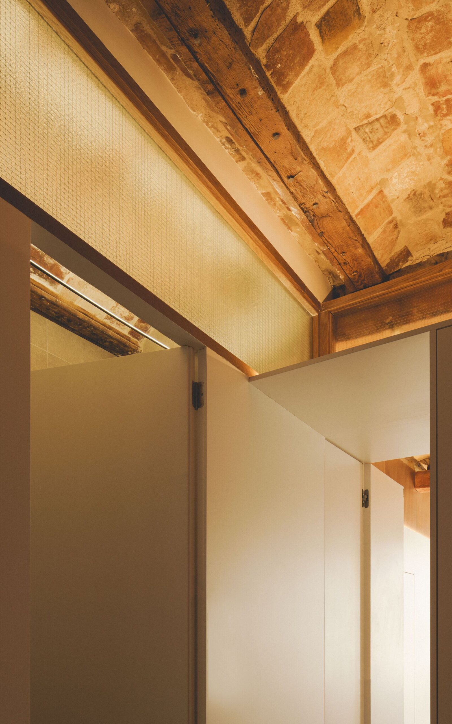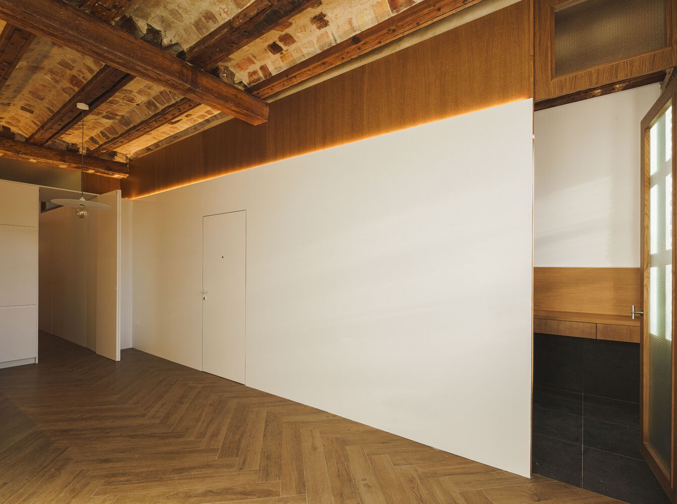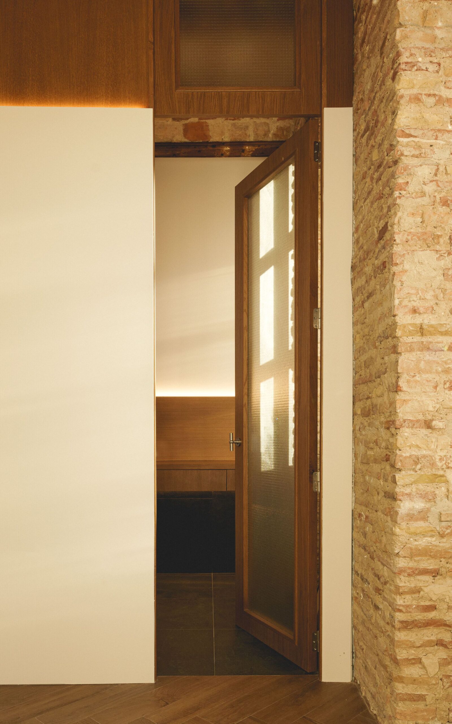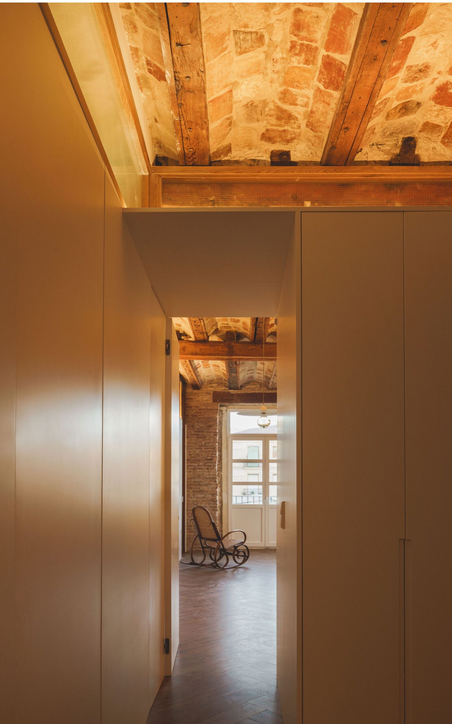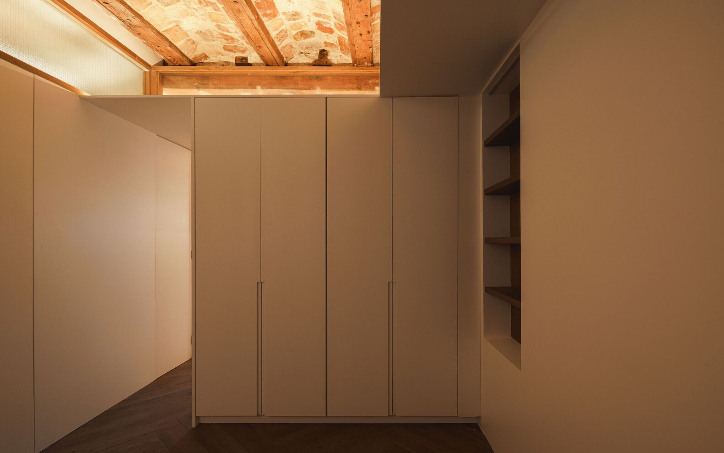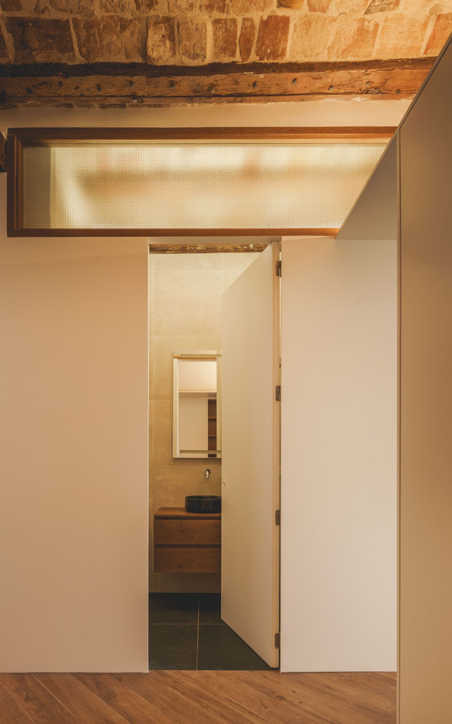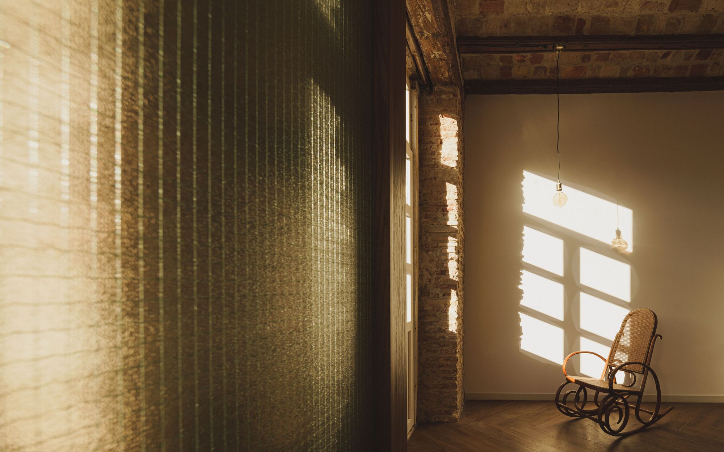Reforma Rojas is a minimal home located in Valencia, Spain, designed by Javier Chulvi. The renovation project faces the challenge of reorganizing a turn-of-the-century residence with minimal dimensions to suit the owner’s daily needs. The goal is to salvage the existing valuable elements of the space while integrating them with modern design to create a warm and comfortable atmosphere without losing the history of the place. The restoration and highlighting of the solid brick facade wall articulate the proposal and complement the natural and lacquered wood materials used in the project. These two materials work together to create the interior ambiance of the new residence, preserving traditional elements while giving the space a renewed atmosphere. The rectangular shape of the residence organizes the layout of the space in a clear and intentional manner.
The daytime area is located near the entrance and linked to views of the market’s roof in the “Rojas Clemente” plaza, while the nighttime area is situated on the opposite side, next to the interior courtyard. Masonry and wood, always juxtaposed and contrasting, organize the interior space. Only one piece of furniture separates the two living areas, serving a functional purpose and housing the kitchen while freeing up the upper portion of the space to allow an unobstructed view of the wooden beam structure. The bathroom and study are attached to the nighttime and daytime areas, respectively, with wooden paneling and a similar interior language. The study also incorporates the existing brick facade into the design. Custom-designed furniture harmonizes the overall architectural design, utilizing warm tones and maximizing every corner of the space to give it a specific and unique element. The detailed study of the residence has allowed for the use of pinpoint and ambient lighting to convey specific sensations according to their intended use.
Photography by David Zarzoso
