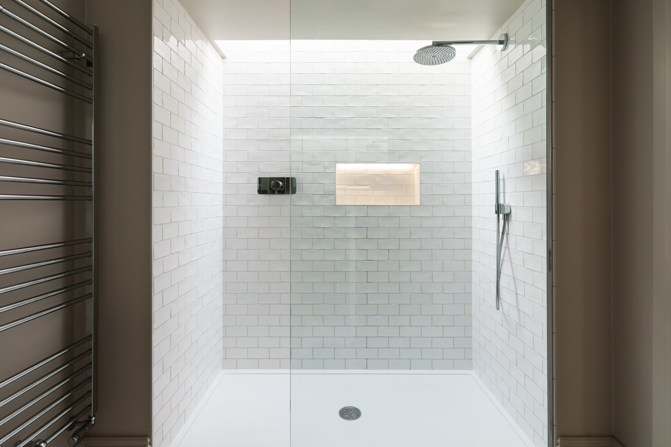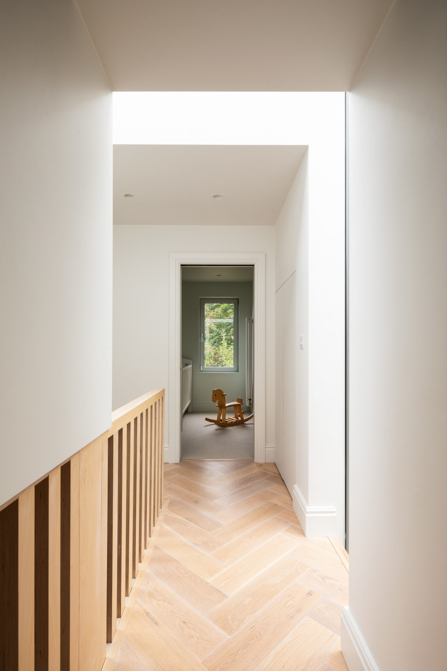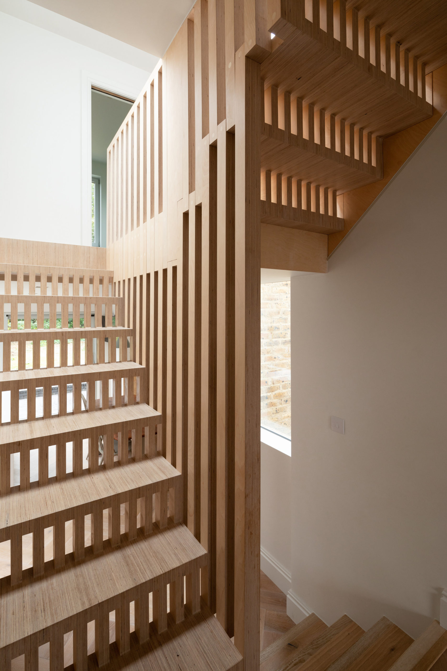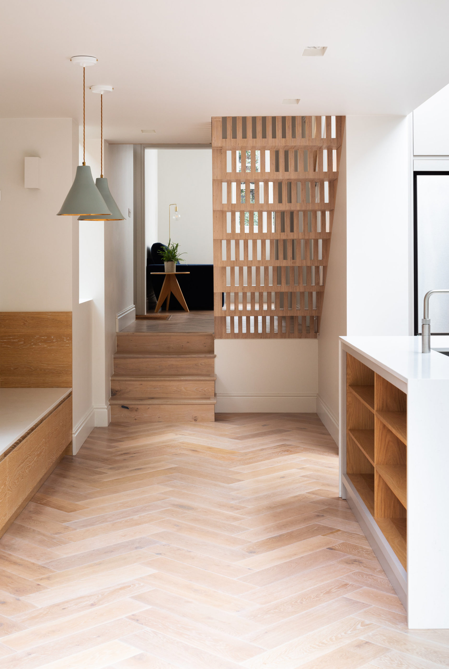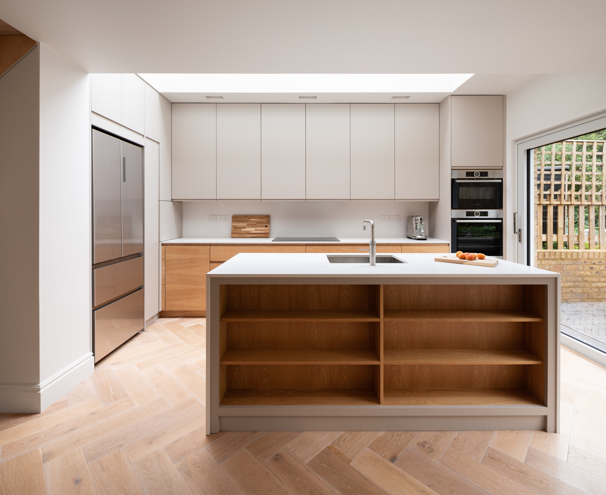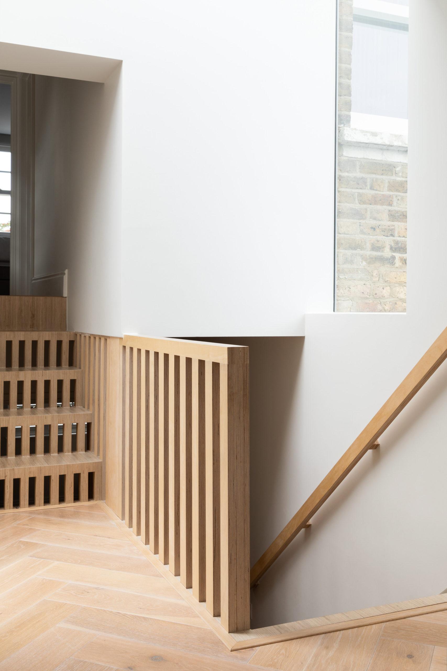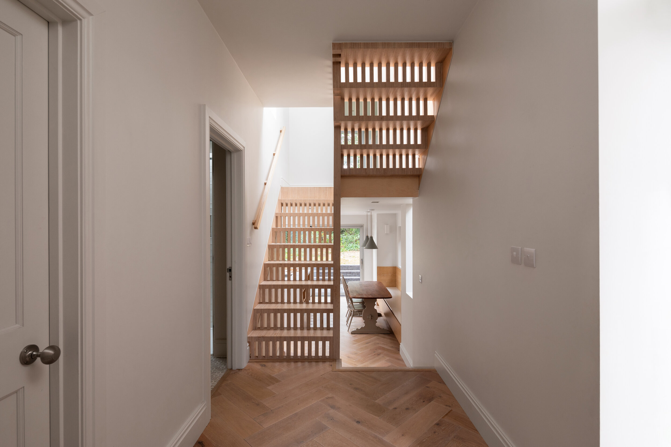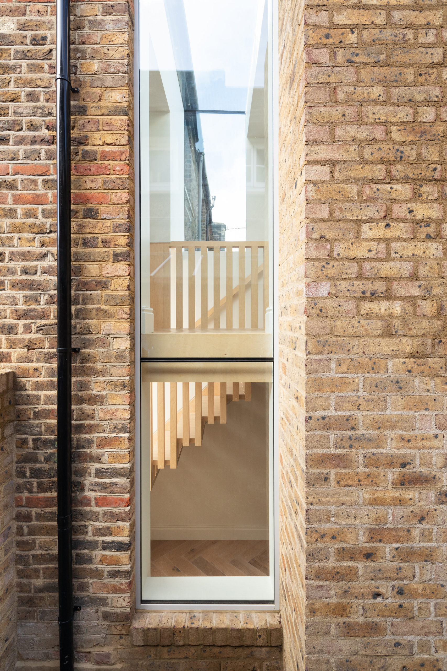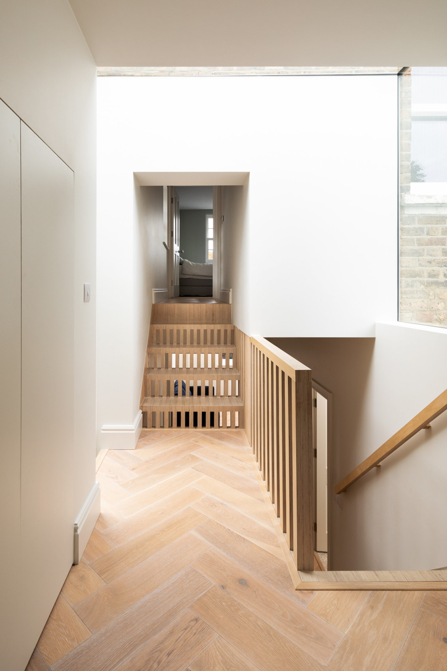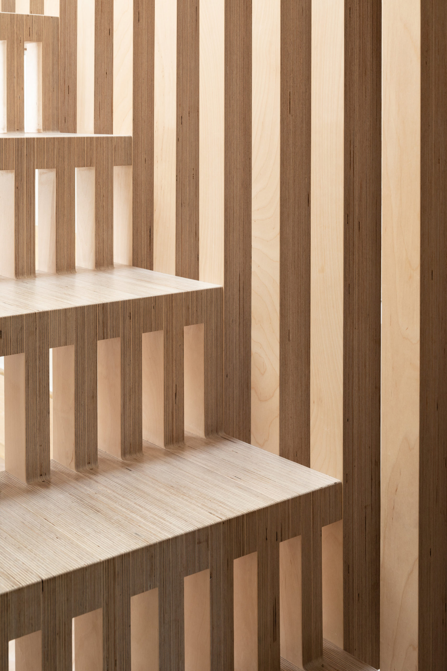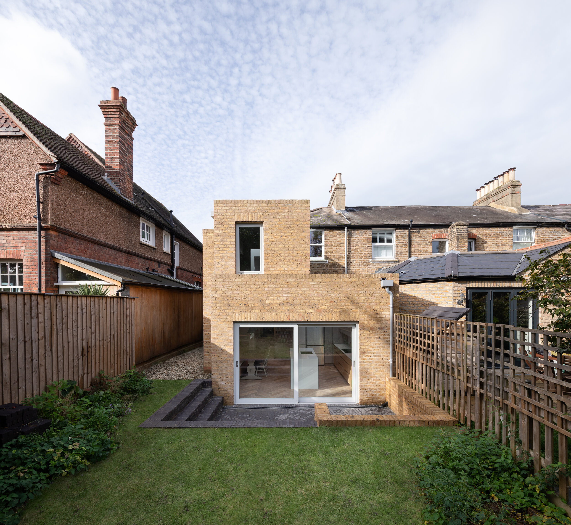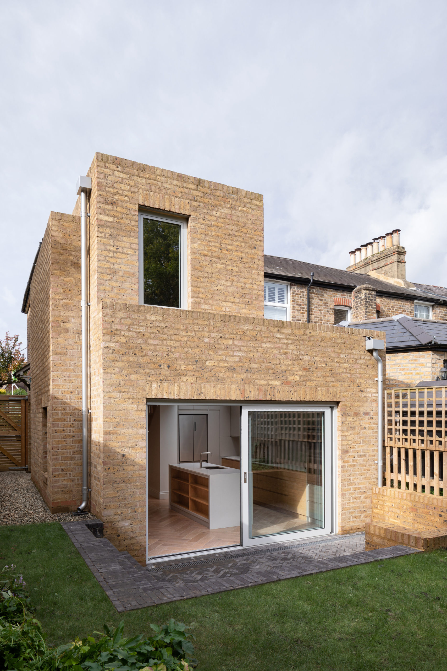Step House is a minimal residence located in London, United Kingdom, designed by Grey Griffiths Architects. The project is a transformative stepped extension provides a new kitchen and bedroom for a young family. A bespoke staircase allows daylight into the heart of the home, linking the old and new. The extension carefully responds to the neighboring houses to avoid impacting on the natural light they receive. The conservation area setting is preserved by sensitive use of materials and the form of the new extension.
The extension is comprised of a series of brick volumes that are subtly articulated to reflect the new rooms. A two-story ‘pop-out’ reflects the former location of a brick pier and provides storage space at the upper floor and integrated seating at the lower floor, which has a vital impact on the width and usability of the kitchen and dining area. A glazed ribbon visually and conceptually separates the new elements from the old and brings light into the centre of the plan and the relocated bathroom.
The clients were keen to ensure that natural light would permeate into the entrance hall and was not obscured by the new stair. An open tread stair would have achieved this but with young children there were concerns over the safety of open treads. The clients’ budget had already been stretched by increasing from a single story to a two-story extension, and whilst they were keen to explore a feature stair, it had to make economic sense.
The solution was a bespoke stair with perforated risers that let light through without raising safety issues. The stair was composed of standardized ‘z’ shape components of birch ply, joined by metal rods which fix to the wall. Working closely with specialists Cake Industries, the engineering of the stair was optimized to create a stair that forms the focal point of the house and brings a subtle dappled light into the centre of the home.
Photography by Adam Scott
