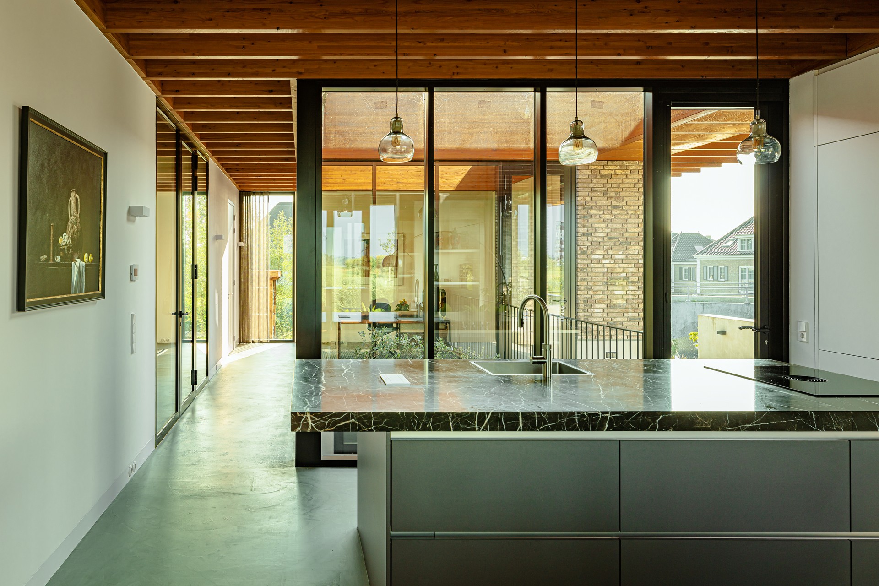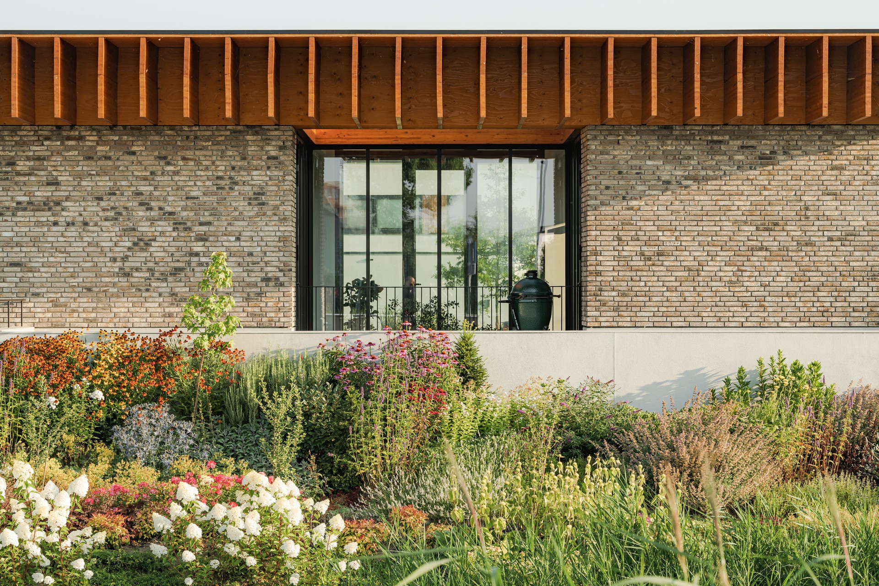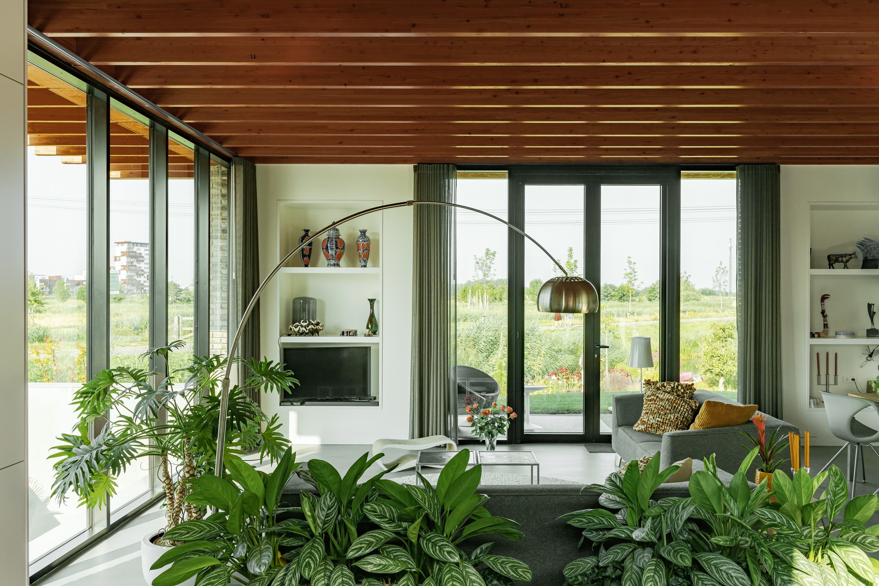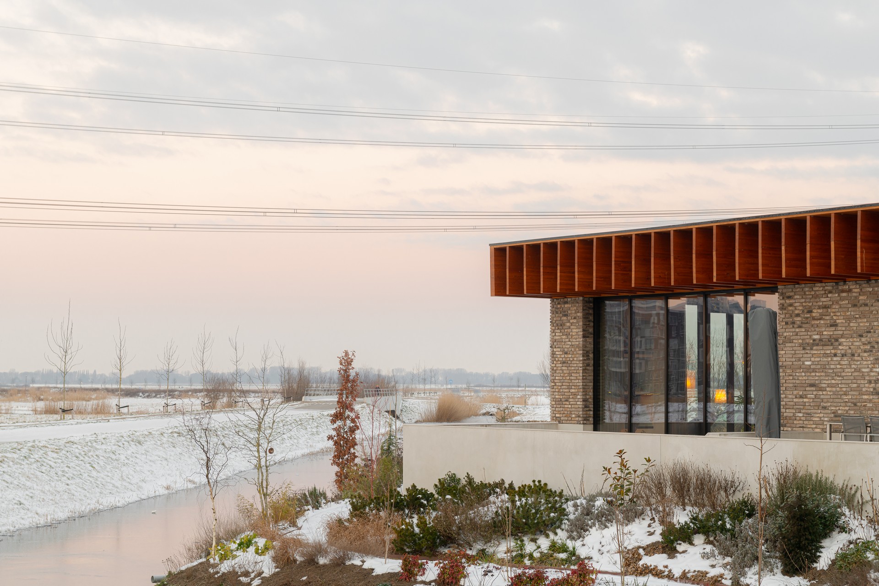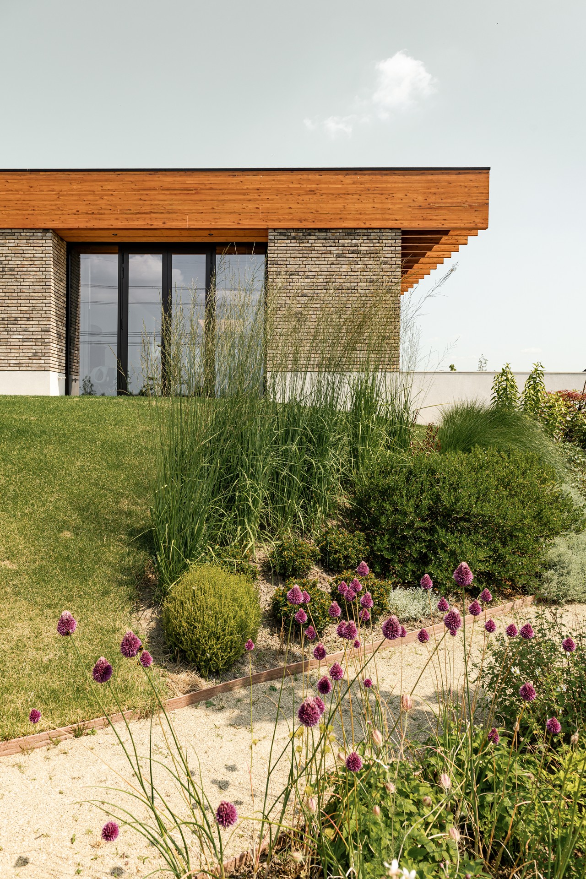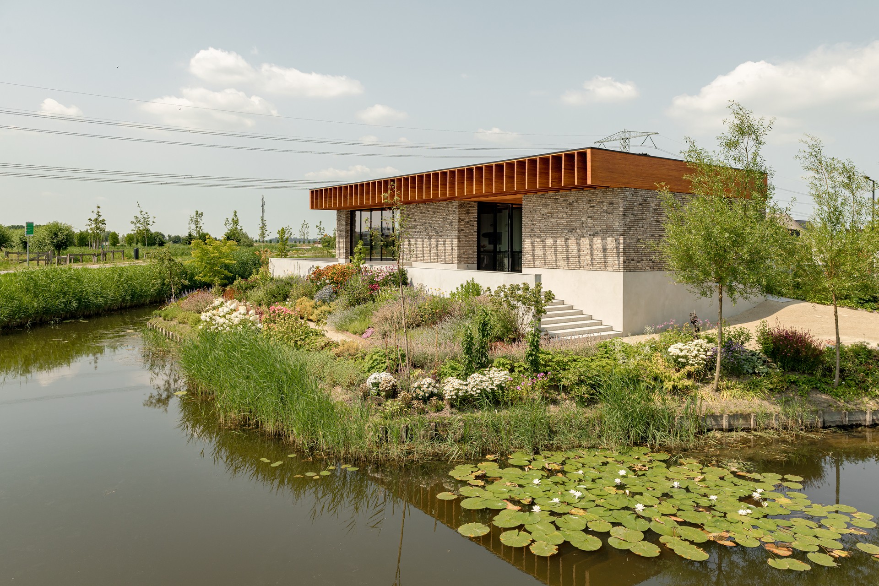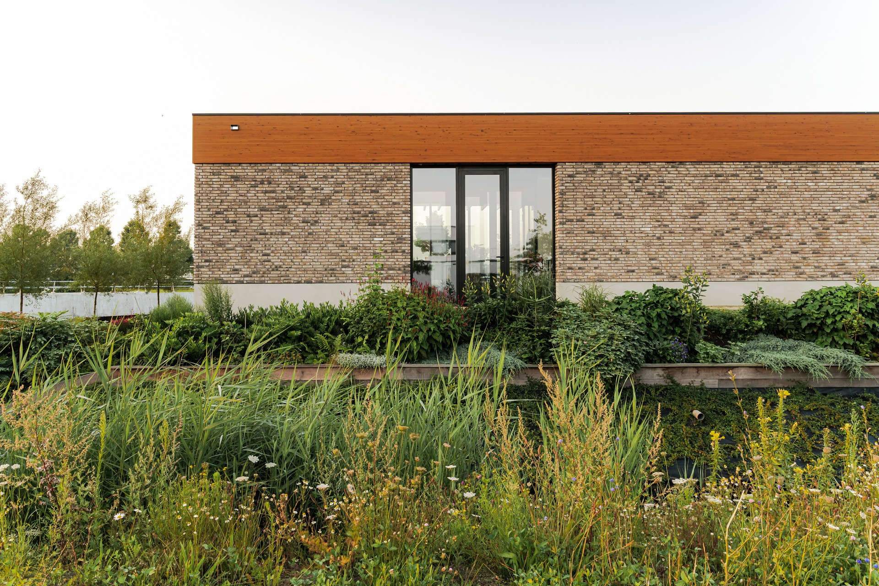Terphouse is a minimal residence located in Rotterdam, Netherlands, designed by AAAN. The home stands as a sturdy structure on an artificial mound. Its design was centered around sustainability and the ability to withstand extreme climate conditions, which is evident in the unique features such as the characteristic canopy and underground level with protruding patios. The living spaces of the house are situated on the first level, while the bedrooms and secondary rooms are located underground. This design allows for a clear view of the surrounding landscape from the living spaces, with the folded landscape creating a connection to the garden and making the house blend seamlessly into the surroundings. The underground level benefits from the surrounding soil, which moderates the temperature, and the protruding patios provide ample daylight and a cozy atmosphere. On the top level, the patio structure creates a visual connection between the different rooms. The wooden beam structure, which extends from the interior to the exterior, forms a canopy on the south facade. This unique design feature blurs the boundary between the living room, veranda, outdoor rooms, and the patio, allowing the landscape to flow seamlessly into the house.
Photography by Sebastian van Damme
