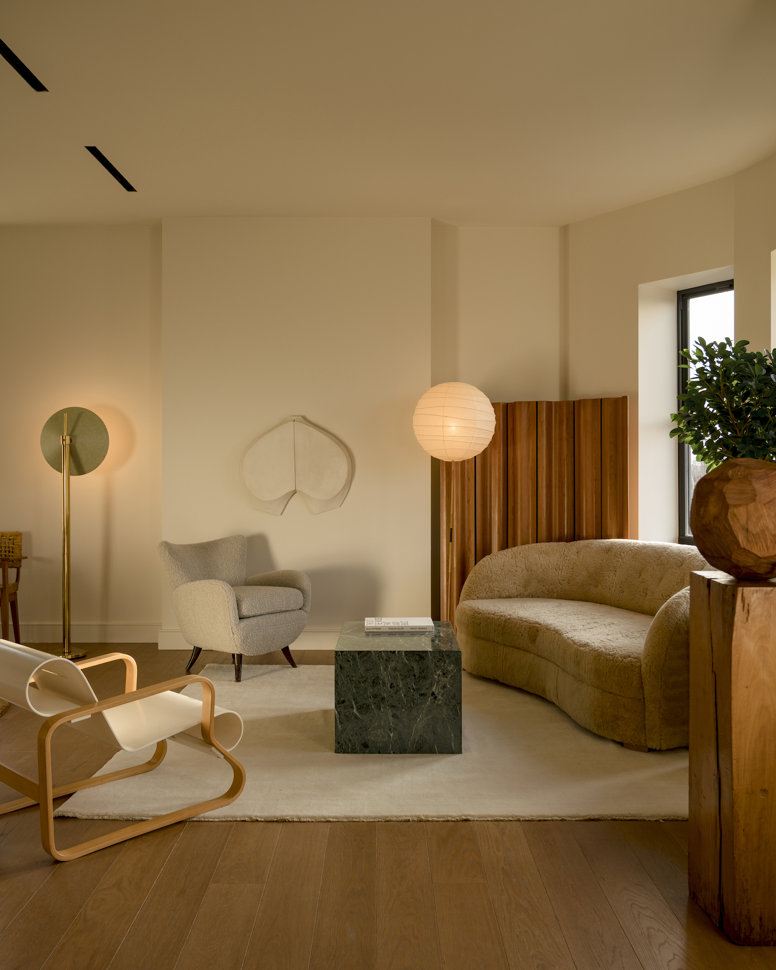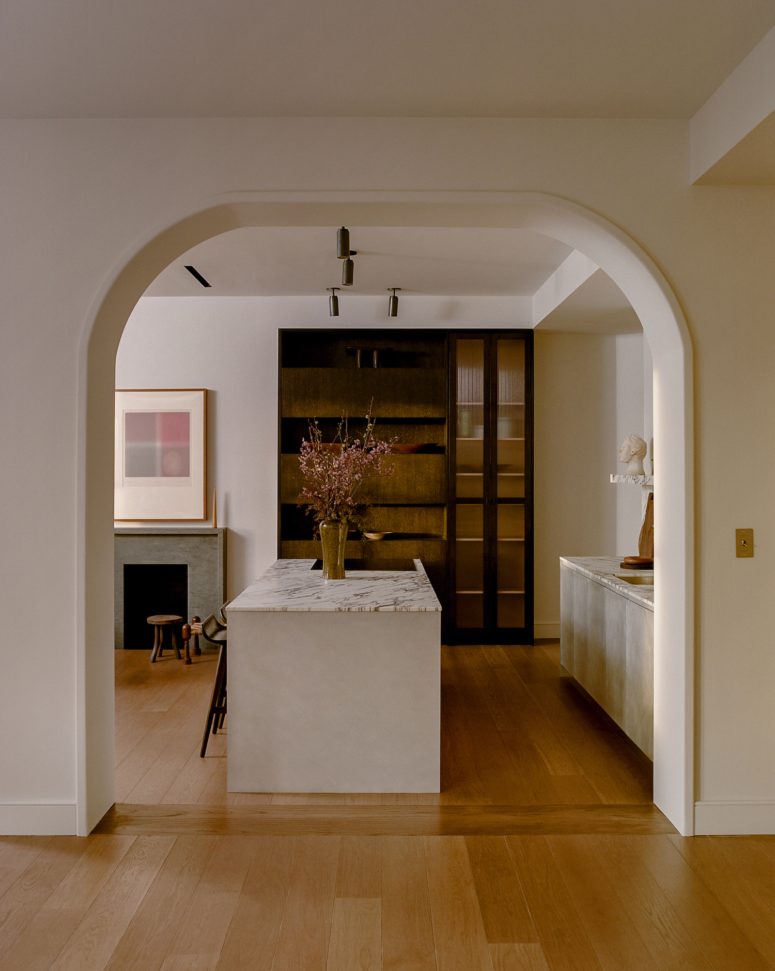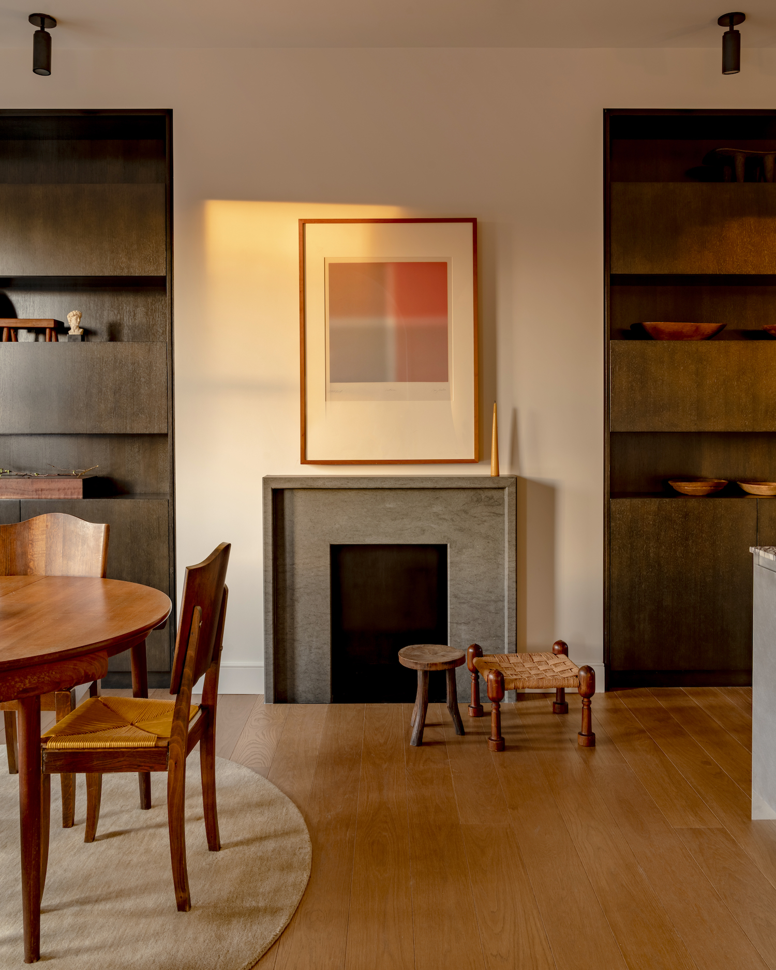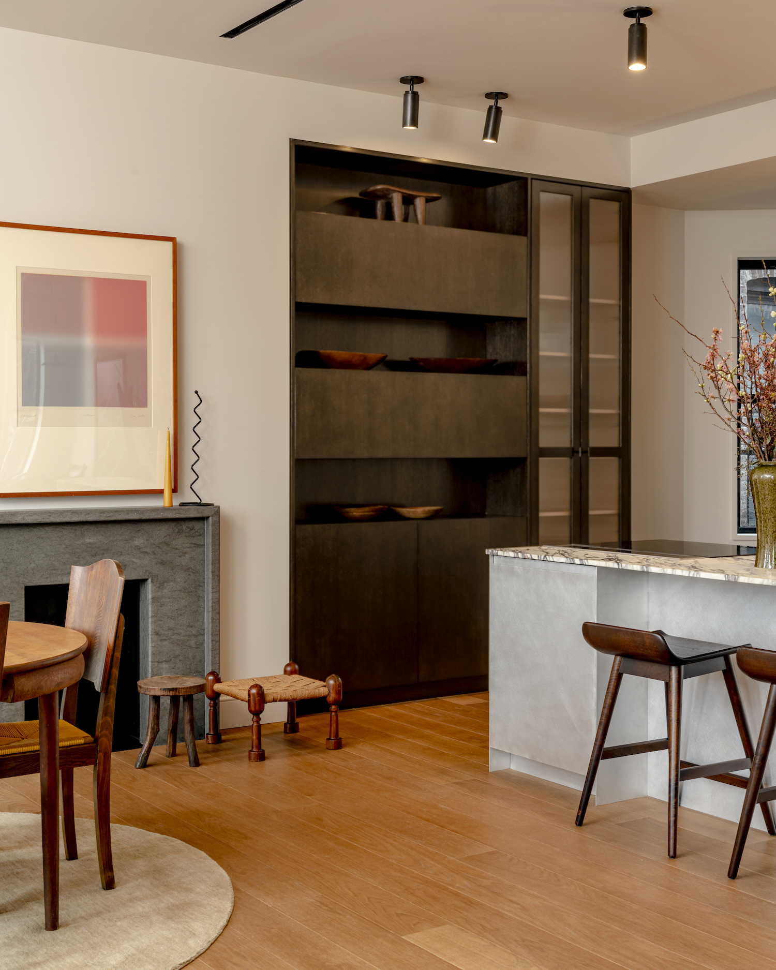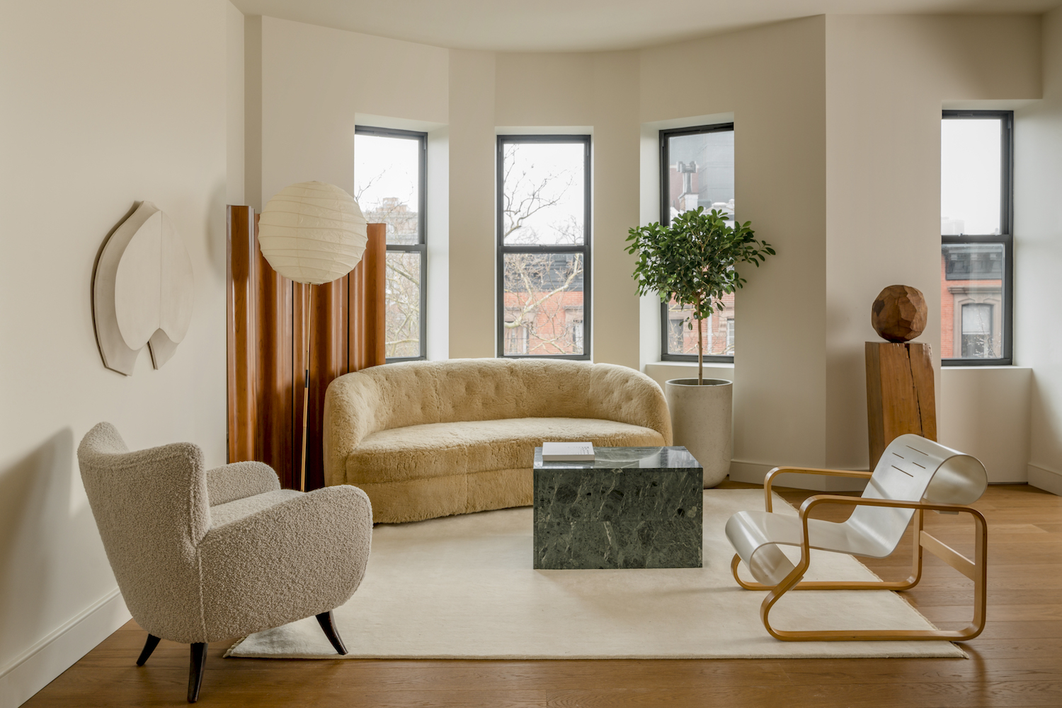Amity Street Residence is a minimal apartment located in Brooklyn, New York, designed by Selma Akkari in collaboration with Rawan Muqaddas. Located in the historic Cobble Hill district, the Brooklyn apartment sits on the 4th floor of a stone building built in 1910, overlooking a lush tree line on a quiet cobblestone street at the corner of Amity and Clint on. The charming apartment hadn’t been touched since the ‘60s maintaining a sense of character that the duo decided to build on.
Keeping the kitchen airy and open, it was conceived as part of the living space with emphasis on the long marble shelf in place of upper cabinets. The shelf topped by two sconces serves as a backdrop showcasing the honed purple-green veined marble. The layout then allows the fridge to be tucked away from the dining room, leaving it unseen. The bedrooms were perceived as moment of serenity with integrated open shelves and an ensuite walk-in closet and bathroom. An operable skylight was introduced in the second bedroom, allowing even more light to flood through the 16-window corner apartment.
With adaptability in mind, an alternative floor plan was conceived, allowing the addition of a third bedroom with minimal construction. The living space then remains open, boasting the two historic bay windows overlooking Amity Street. The designers saw potential centered around the building’s legacy. A dialogue of opposites was the main theme behind the creation; minimal but warm, understated yet rich. This idea was materialized thro ugh the pairing of an aluminum – clad kitchen against a traditional rounded arch, and hand – made ceramic tiles against soft contemporary lighting. A warm color palette was deployed to unify the spaces by way of gentle oak floors, cream – hued walls that contras ted with dark stone, and stained wood inset bookshelves.
Staging completed by The Somerset House
Photography by Sean Davidson
