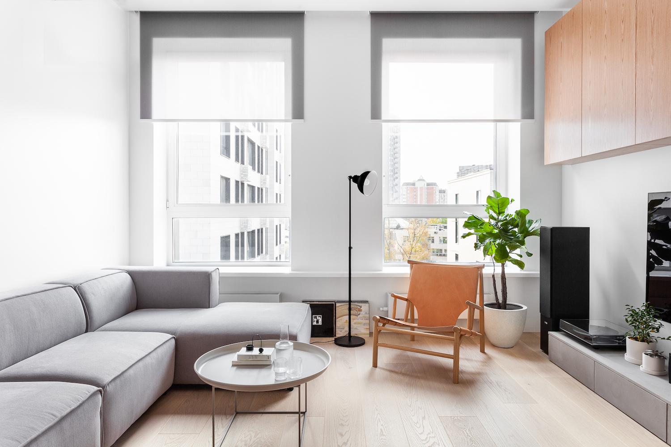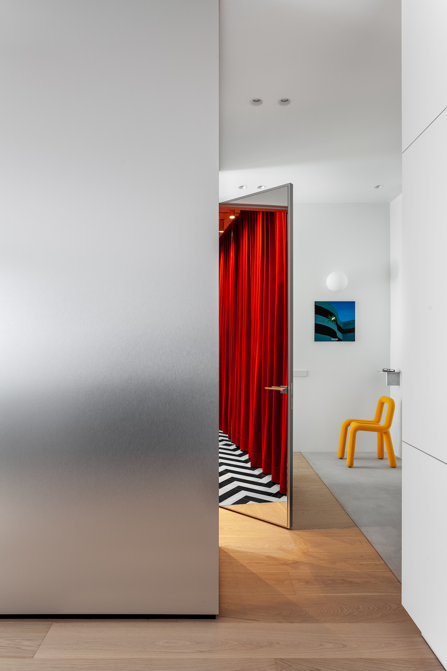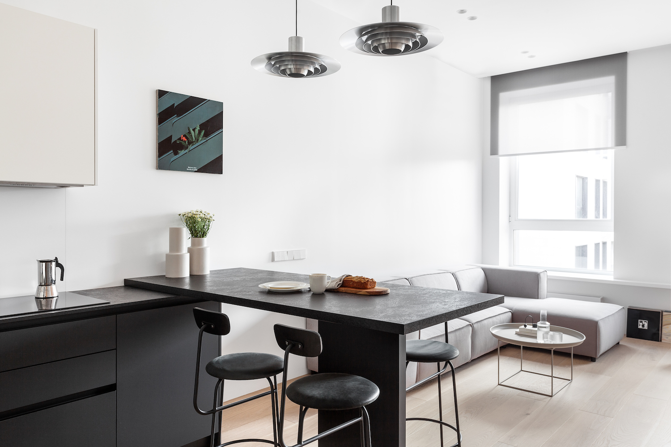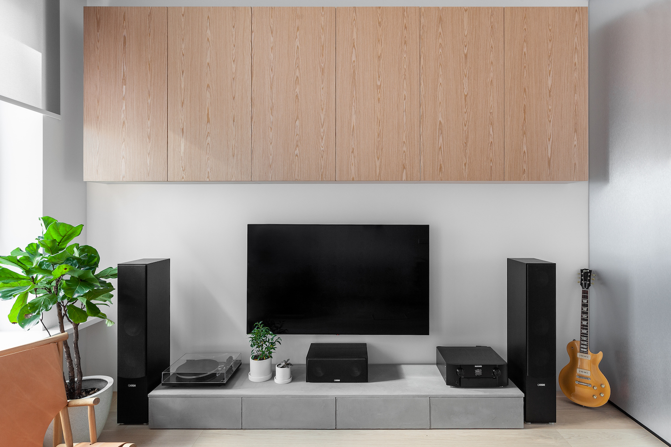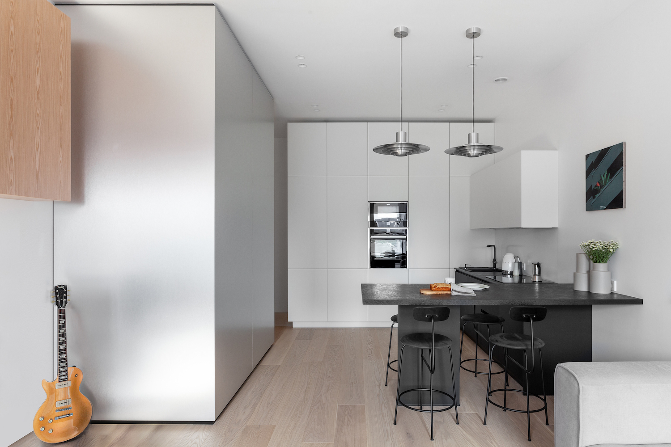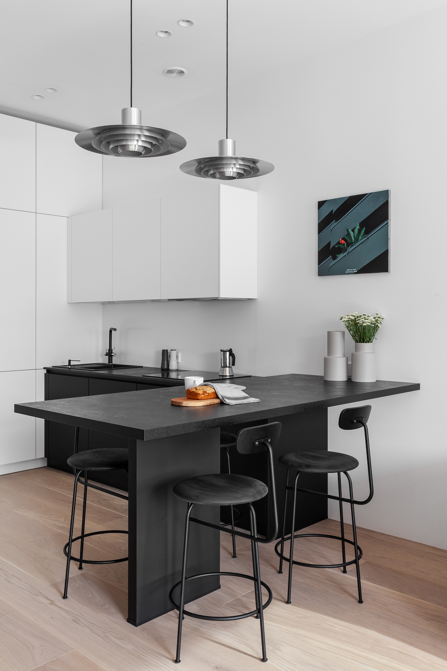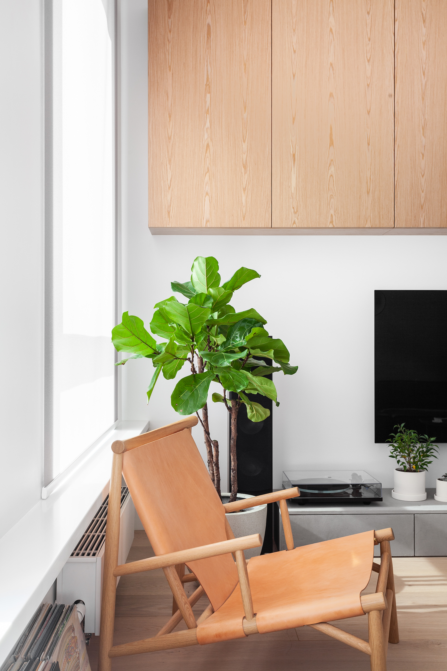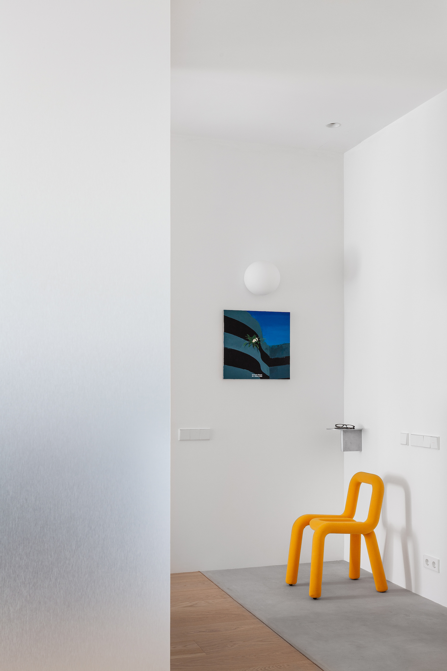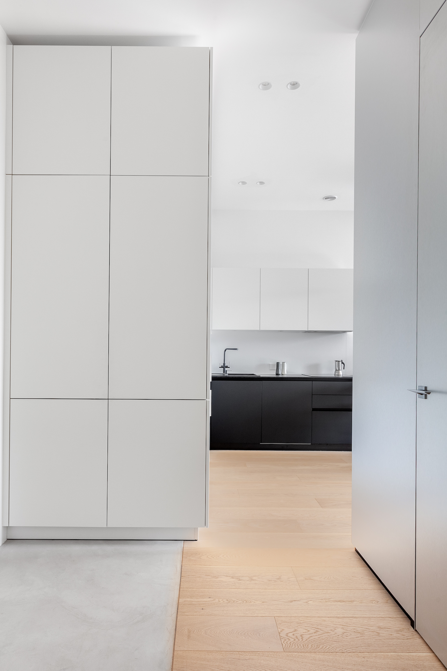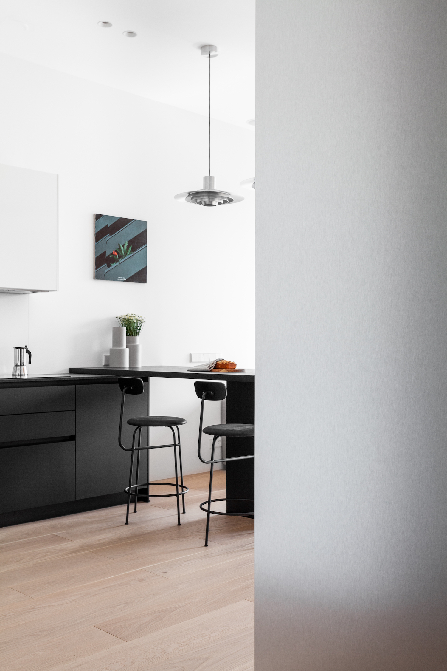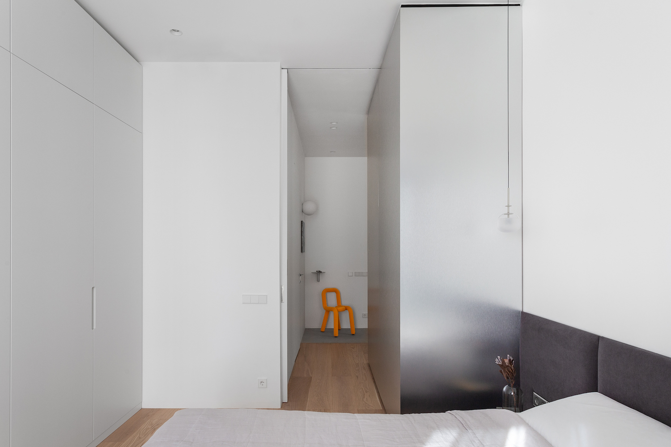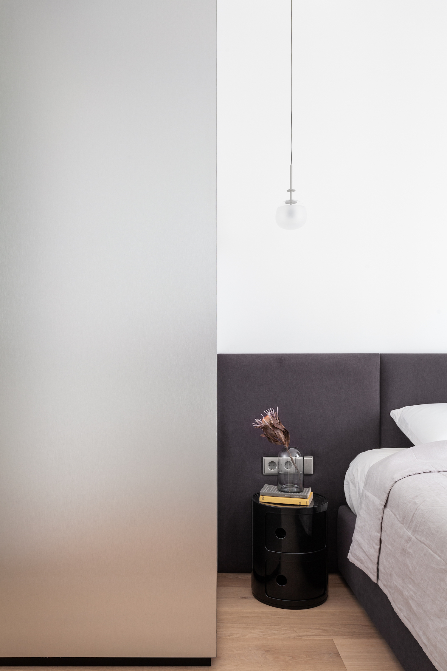Apartment with a Steel Cube is a minimal apartment located in Moscow, Russia, designed by Ksenia Karavaeva. The 62m2 apartment is located in a residential complex, on the bank of the Yauza River. Initially it comes with high ceilings, large windows and good insolation. The layout is square and it was divided by the developer into two parts: a kitchen-living room area on one side and a bedroom on the other.
The designer decided to rethink the layout and place a cubical volume in the center of the room that contains the walk-in-closet. This geometrical shape creates a separation into three different zones: an entrance hall, a kitchen-living room area and a bedroom. It is covered with aluminum panels to gently reflect the surroundings and diffuse light. We chose a light color palette that included white walls, white kitchen facades, light grey fabric and oak flooring to help attract natural brightness into the space.
Upon entering the apartment, you are welcomed by the steel-covered volume, after which you end up in the bright and open space of the living room. The main spatial principle is that the flooring and the ceiling span through without any interruptions, uniting the rooms and hallway as one. To provide more privacy for the bedroom without losing the sense of space amplitude, the architect designed the sliding partition.
Photography by Polina Poludkina
