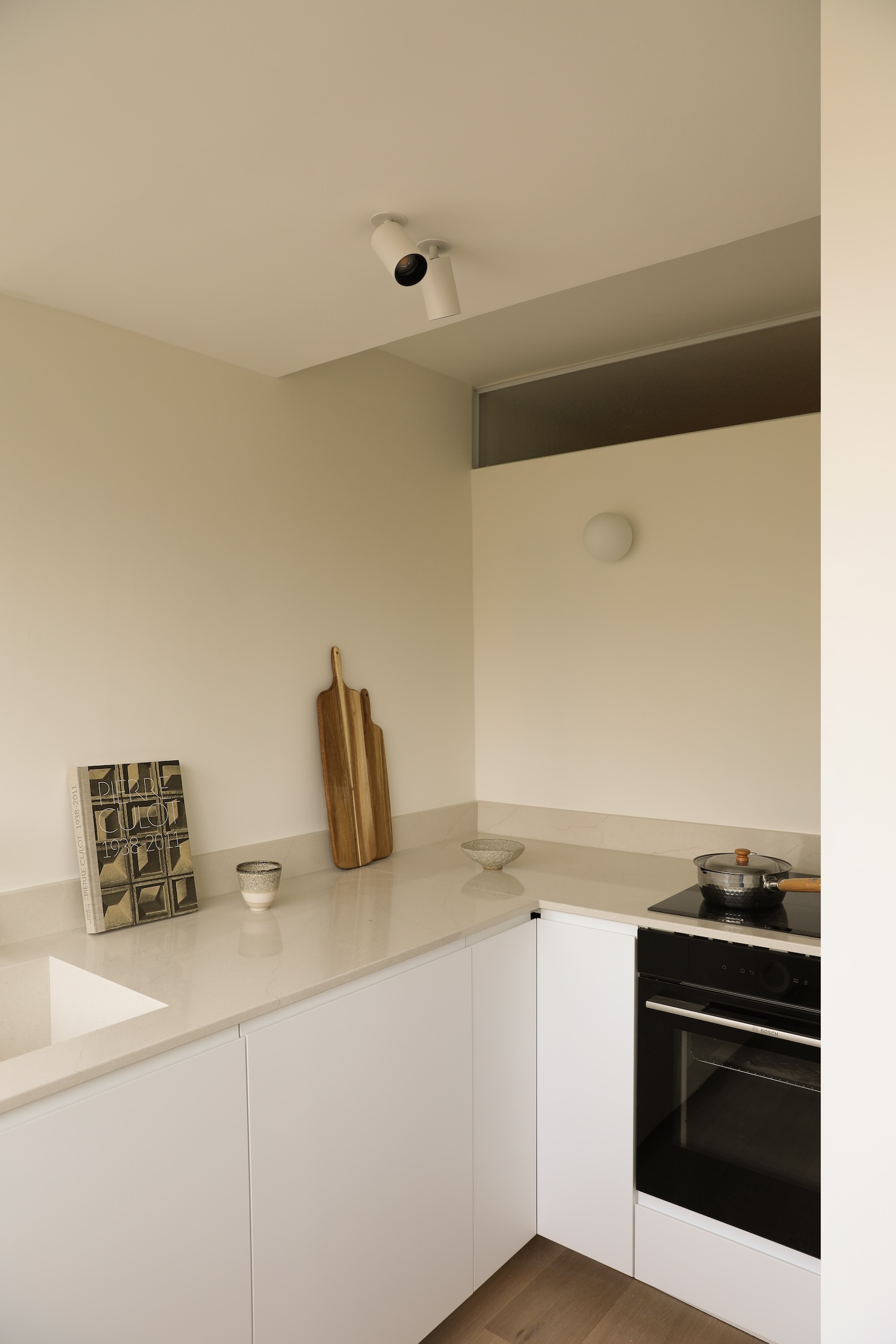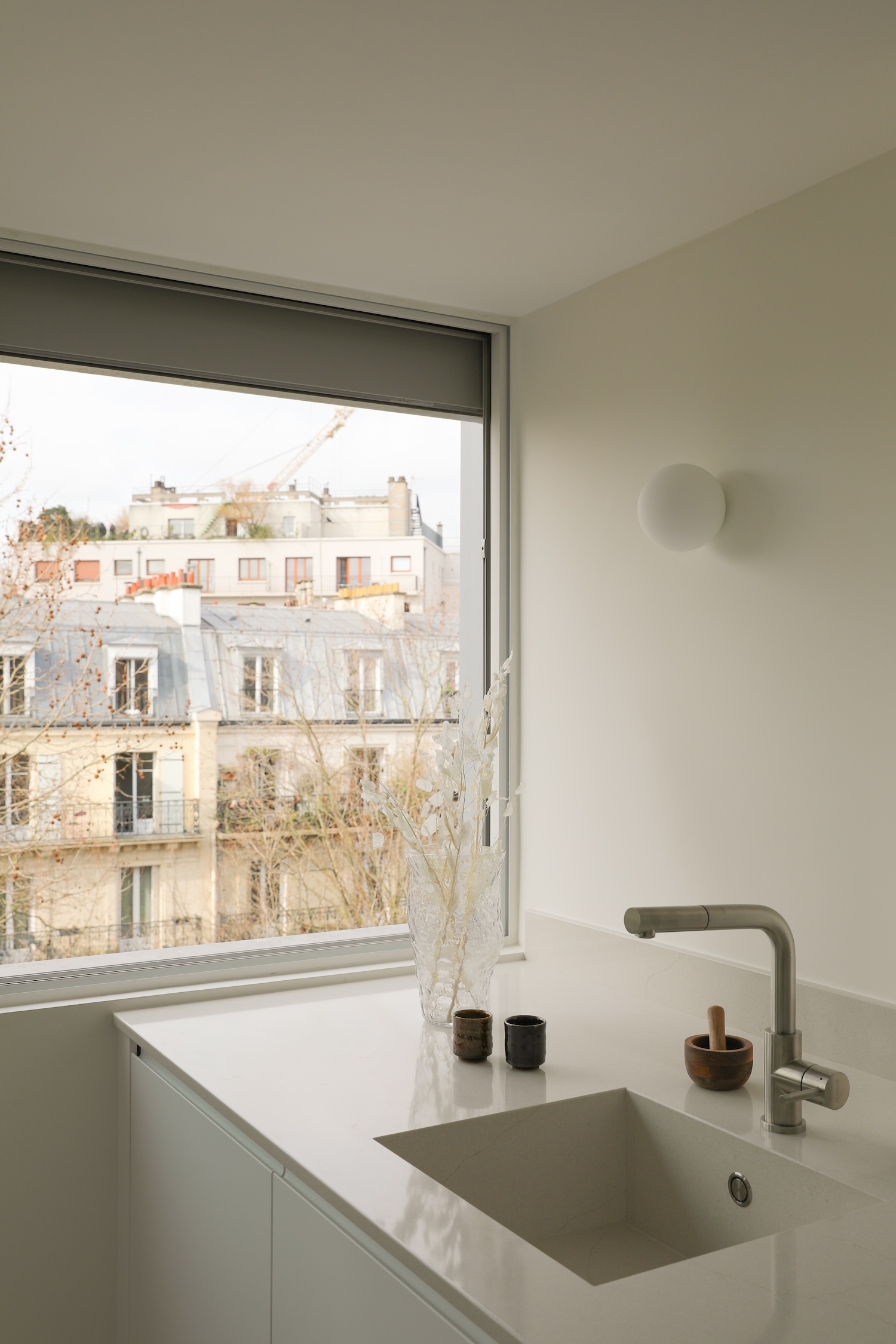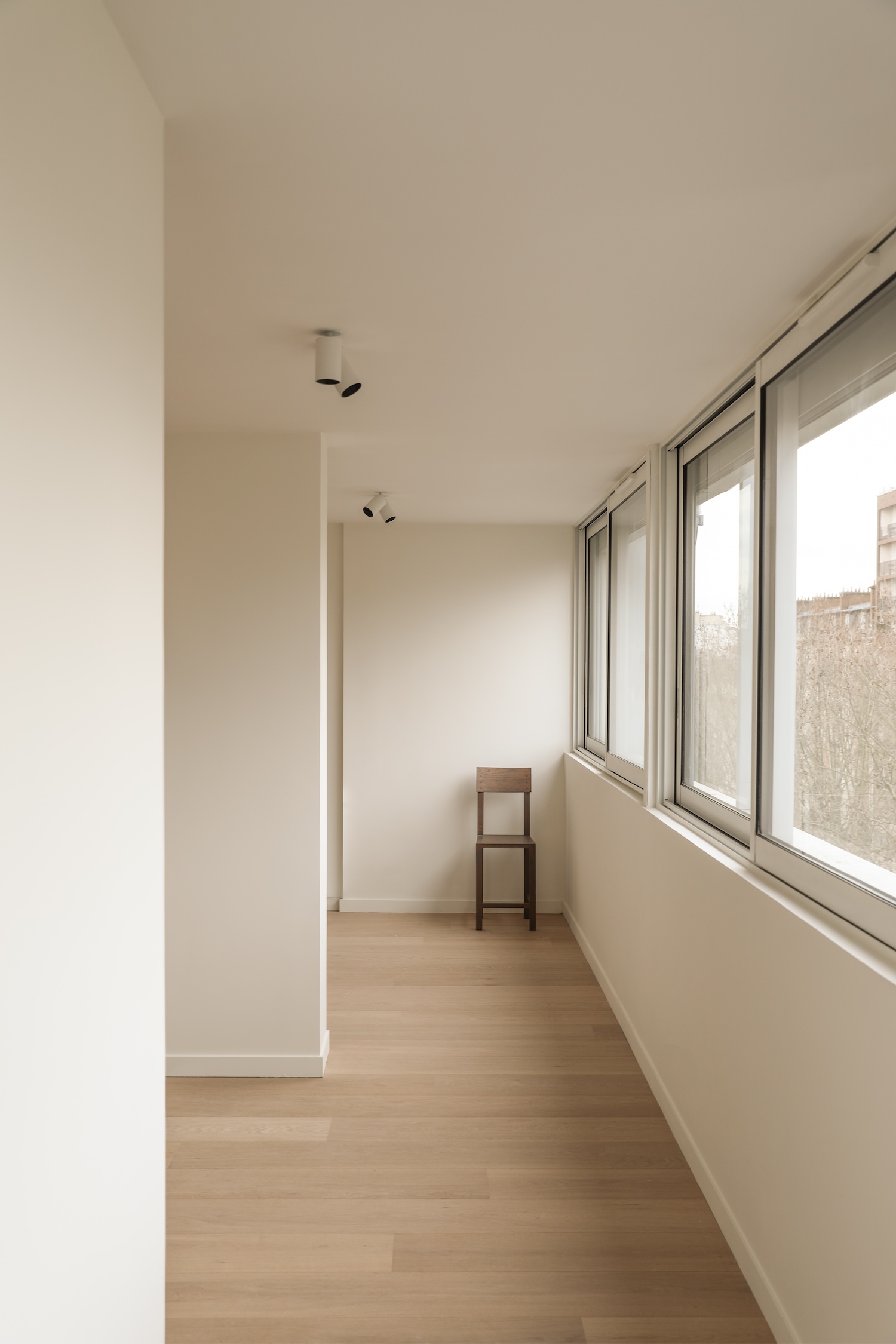Appartament RC is a minimalist apartment located in Paris, France, designed by ono studio. In addressing the apartment’s previously dim ambiance, the design approach was to maintain an unpartitioned row of windows. This strategic choice ensures that natural light floods the space, enhancing the interior’s brightness and airiness. The reconfiguration of the apartment’s layout minimizes partitions, promoting a seamless flow throughout the living areas. In the living room, a cleverly placed mirror within a niche not only reflects the panoramic cityscape but also amplifies the natural light, creating a sense of expanded space.
The mirror adds an illusion of continuity, making the room appear more expansive. Adjacent to this, a custom-built library is seamlessly integrated into the wall, extending over the doorway with a concealed door that marks the transition without interrupting visual continuity. Storage solutions in the apartment are both aesthetic and functional, featuring custom-made, floor-to-ceiling units with gunmetal brass handles that add a touch of understated elegance. The living room’s design incorporates the building’s structural columns, which have been enhanced to create a rhythmic visual element that adds a dynamic quality to the space.
The kitchen opens up to the city views, designed with a minimalist aesthetic. Its layout includes a countertop that aligns with a sliding window, blurring the lines between indoor and outdoor settings. The light-colored, recycled stone countertop with subtle marbling enhances the kitchen’s brightness, complemented by stainless steel accessories that provide a contemporary contrast. The bathroom presents a warmer palette with its combination of stone and concrete. Optimized for space, it includes an integrated stone sink set within a niche, mirrored at full height to visually expand the area. A narrow window introduces a soft influx of natural light, completing the serene and refined ambiance of the bathroom.











