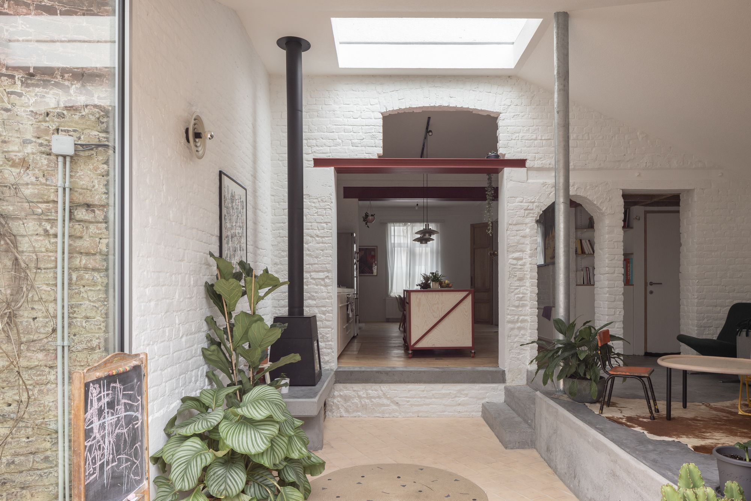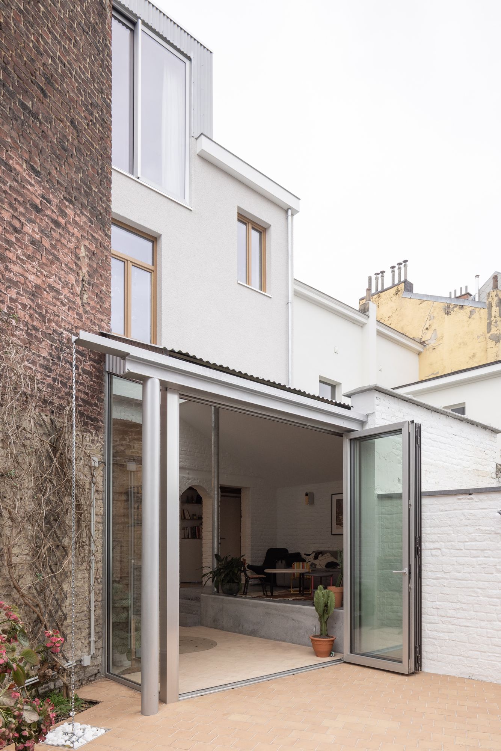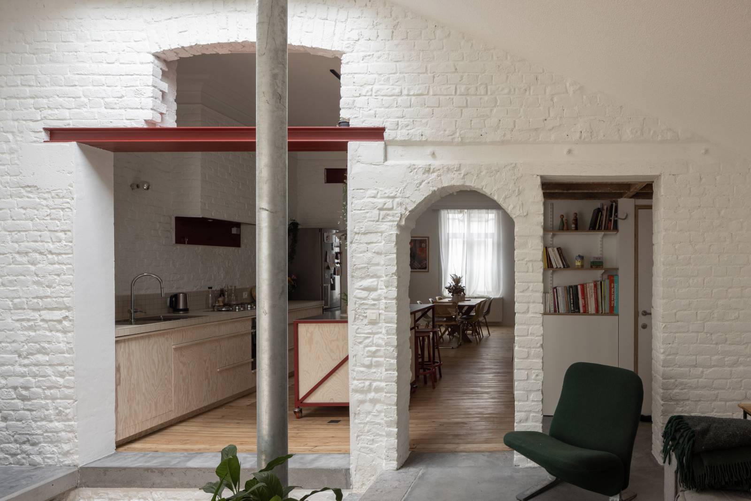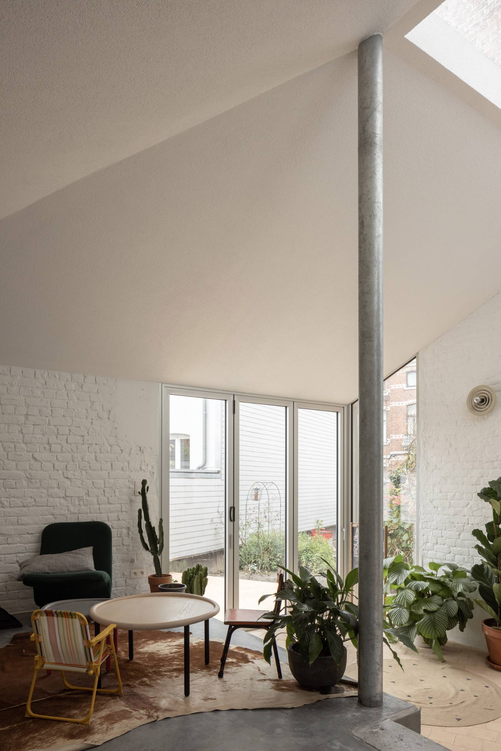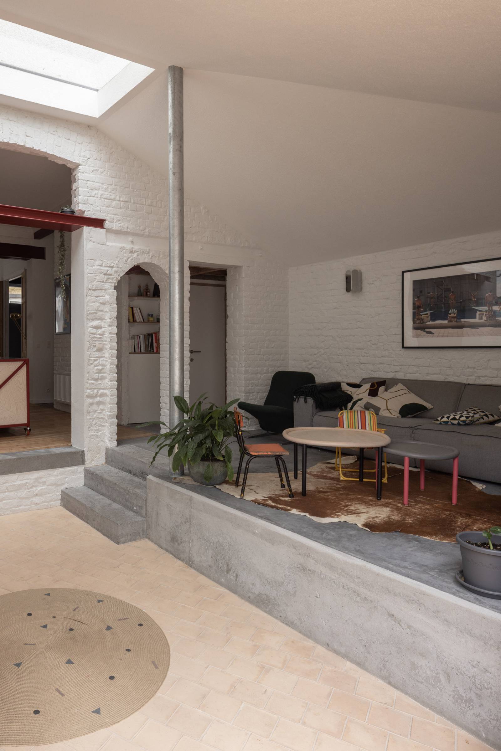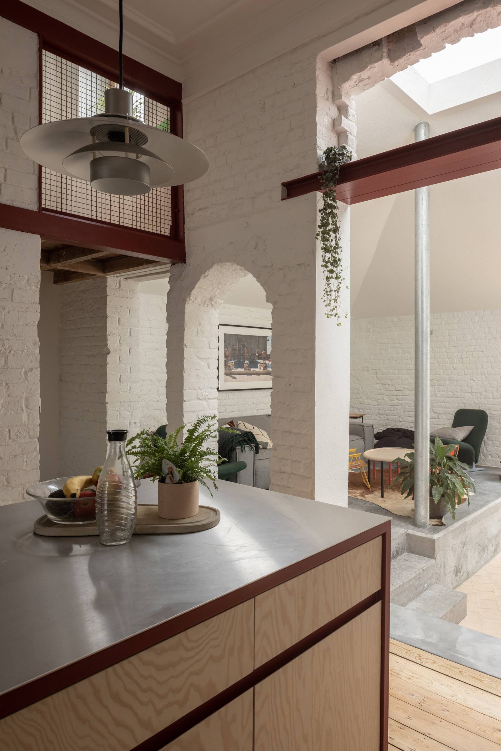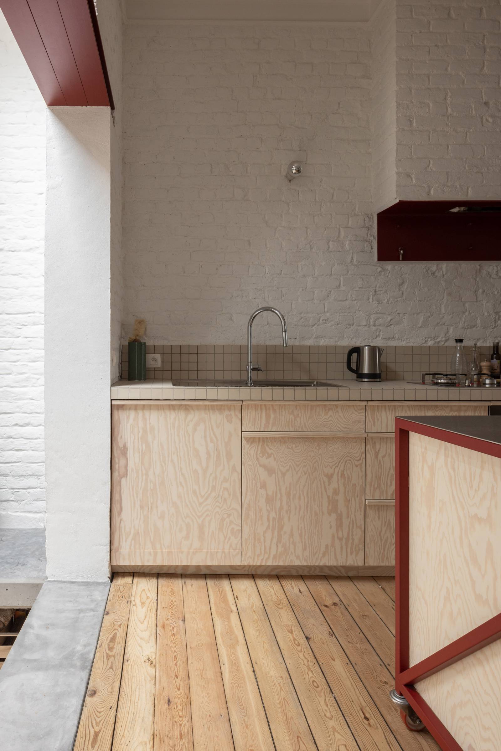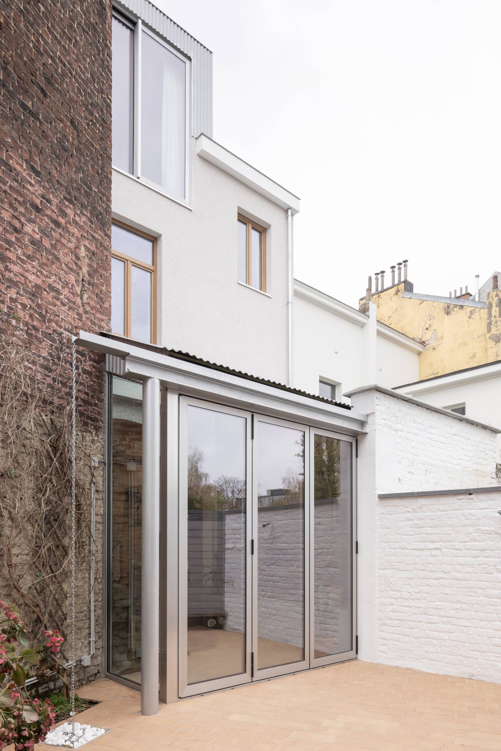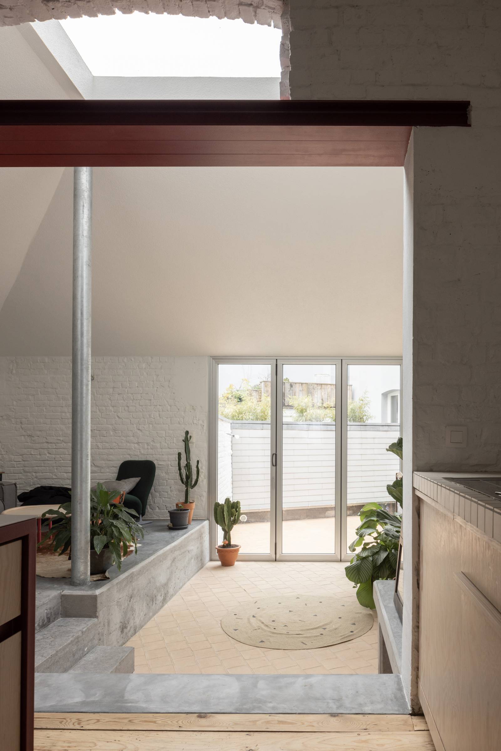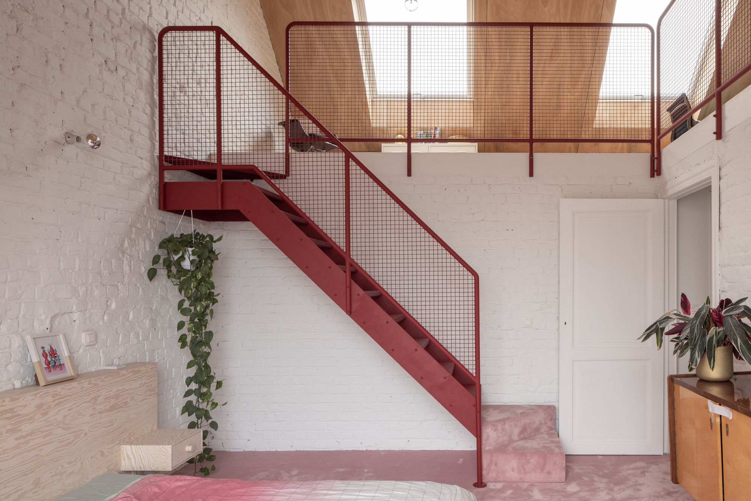BKMN is a minimal home located in Brussels, Belgium, designed by Bauclub. In a recent architectural metamorphosis in Brussels, BKMN has reimagined a townhouse, skillfully integrating it with its lush garden surroundings and amplifying the flow of natural light. This innovative transformation capitalizes on the property’s unique pivot position, deftly embracing the constraints to unlock new design possibilities. The architects at BKMN astutely addressed the challenge by overlaying the hollow space with a roof, crafting a distinctive volume that seamlessly melds interior and exterior realms. This intervention births a series of interconnected spaces, each boasting its own character while remaining inextricably linked to the whole. Central to the project was the desire to preserve the essence of the existing elements, adapting them to meet the contemporary demands of sustainable living. This philosophy of conservation and repurposing pervades every facet of the design, resulting in spaces that are eloquent, unambiguous, and didactic. Ultimately, BKMN’s transformation of the Brussels townhouse stands as a testament to the power of innovative architectural thinking, demonstrating how, even within constraints, creativity can flourish and redefine the boundaries between the built and natural worlds.
Photography by Nicolas Da Silva Lucas
