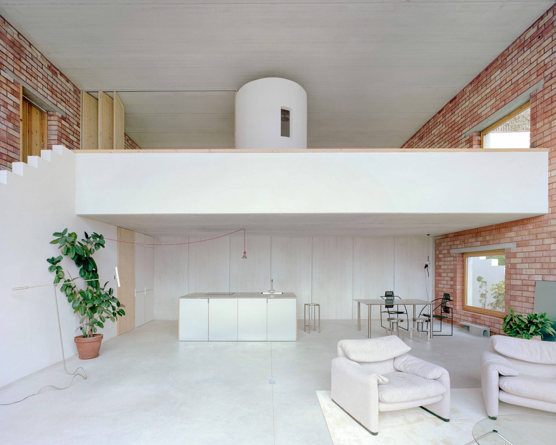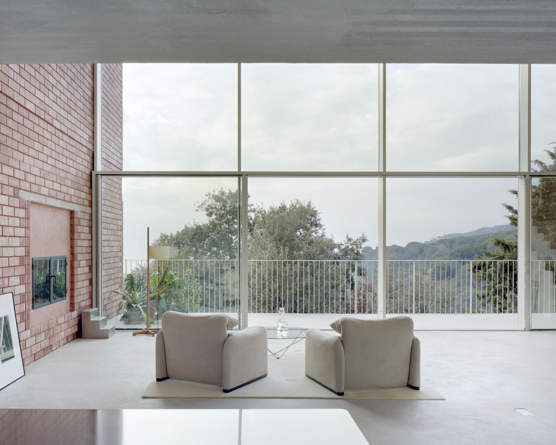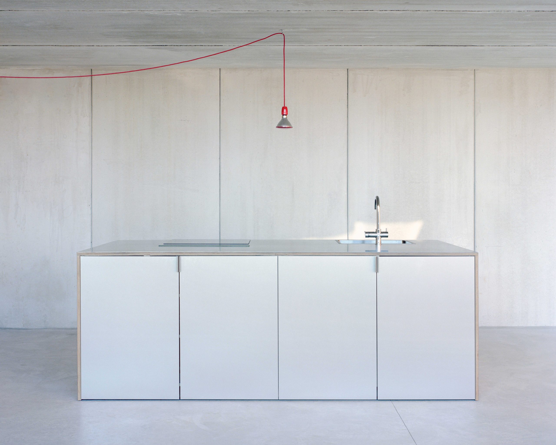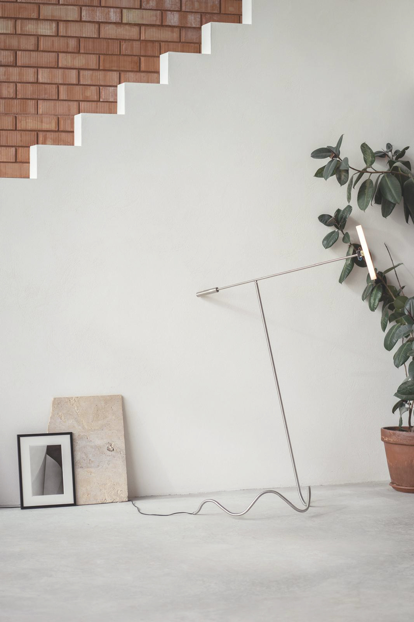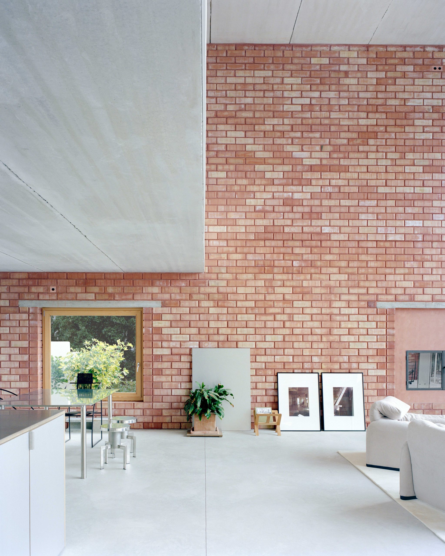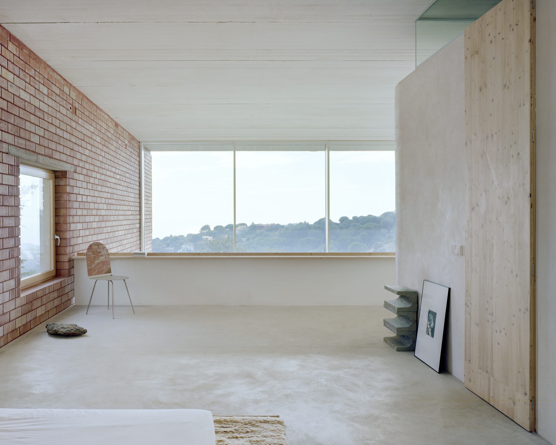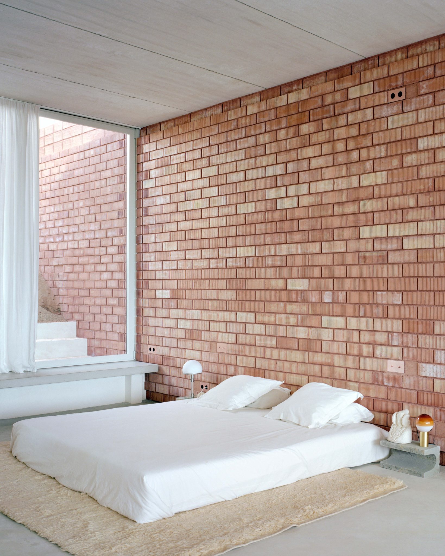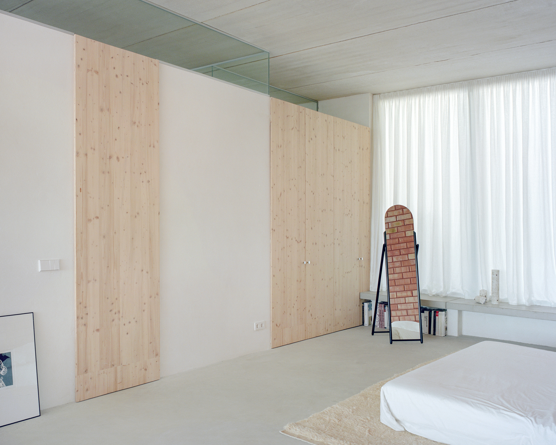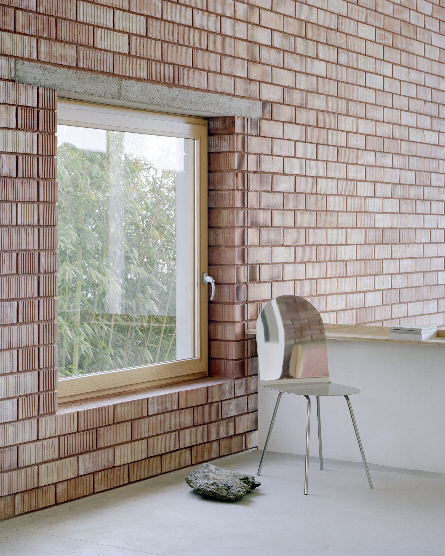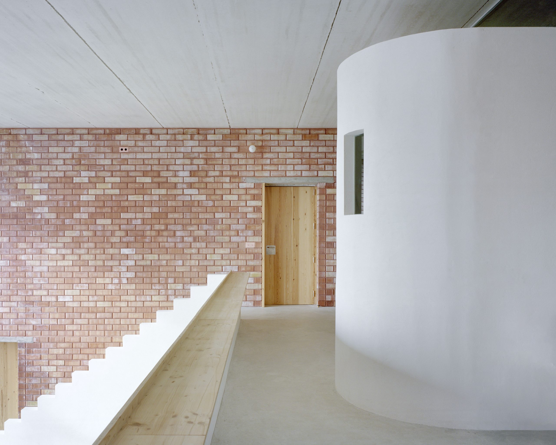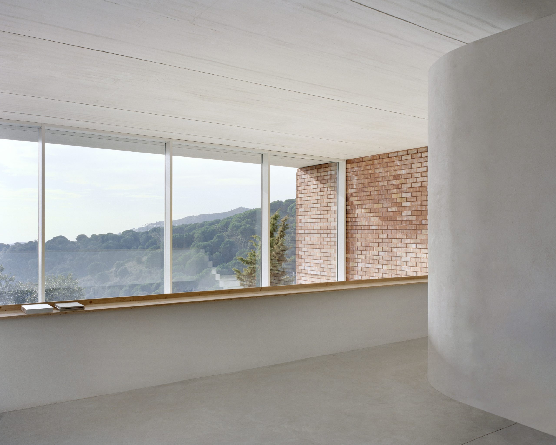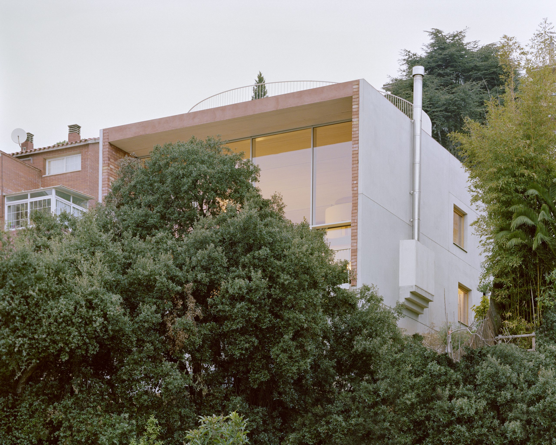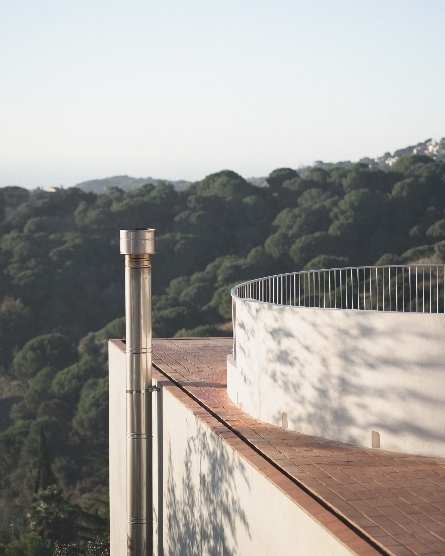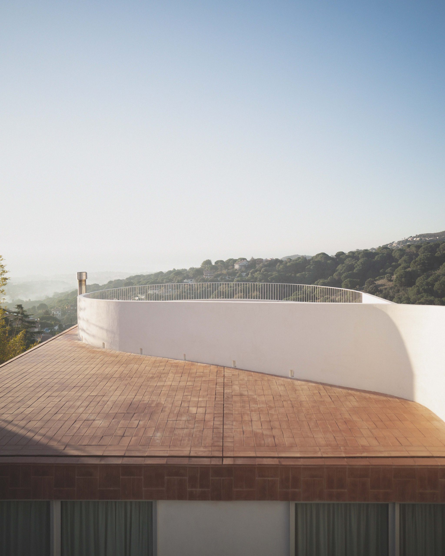Casa Dosmurs is a minimal home located in Alella, Spain, designed by MESURA. Nestled between exterior and interior worlds, a house serves as a mediator, regulating its inhabitants’ interactions with their surroundings. Casa Dosmurs, a tranquil family haven, embodies this principle by striking a balance between openness and privacy. Situated in Alella, one of the coastal towns in El Maresme, Spain, this residence thoughtfully engages with its environment to provide the desired living experience. Located on the outskirts of a residential area, Casa Dosmurs is surrounded by an eclectic mix of architectural styles, which results in a feeling of discord and disharmony. Despite the steep slope and the close proximity between homes, the site offers a captivating view of the sea. On the lower ground, native trees frame the undulating hills, further immersing the house in its natural surroundings.
The design of Casa Dosmurs intentionally obscures the house from street view, setting it apart from neighboring structures. Two stark walls follow the site’s steep slope, allowing the residence to vanish from sight. The program unfolds on two staggered levels, ensuring the building does not dominate the streetscape. Two entrances connect via a staircase along the west wall, while limited openings on the opposite front maintain visual privacy. In contrast, the south-facing facade features a large, floor-to-ceiling window, capturing views of the local landscape from the double-height living area and upper floor. The roof and walls of this facade extend two meters beyond the interior space, serving as a passive climate element that protects against direct sunlight during the summer.
In winter, cross ventilation is achieved through openings at both ends of the north-south axis, while concrete facades retain heat from sunlight, releasing it as temperatures fall. The upper level hosts two bedrooms connected to a secluded garden facing the mountain. Modular wooden partitions provide adjustable privacy and air regulation. Above this story, a flat roof doubles as an expansive open terrace. Casa Dosmurs demonstrates a cost-conscious architectural approach, prioritizing spatial quality over expensive materials and finishes. Employing a mix of industrialized construction methods and in-situ work, the residence showcases its humble origins. Custom-made prefab concrete slabs and panels form the lateral walls and roof, assembled on-site in just three days.
The structure allows for an uninterrupted ten-meter-wide floorplan while minimizing material waste. Internally, brick walls sourced from a local quarry maximize thermal insulation, with a thermal insulation chamber adding further efficiency. The vertical cuts of the architectural holes reveal a unique reinterpretation of the construction materials, while sunk terracotta mortar, wooden carpentry, and non-recessed lights create a cozy ambiance. The heart of the house, the double-height living room, connects both levels. Casa Dosmurs exemplifies the allure of merging generous living spaces with austere materiality and efficient construction techniques. The result is a home that fosters intimate daily activities while maintaining a connection to the surrounding landscape.
Photography by Maxime Delvaux
