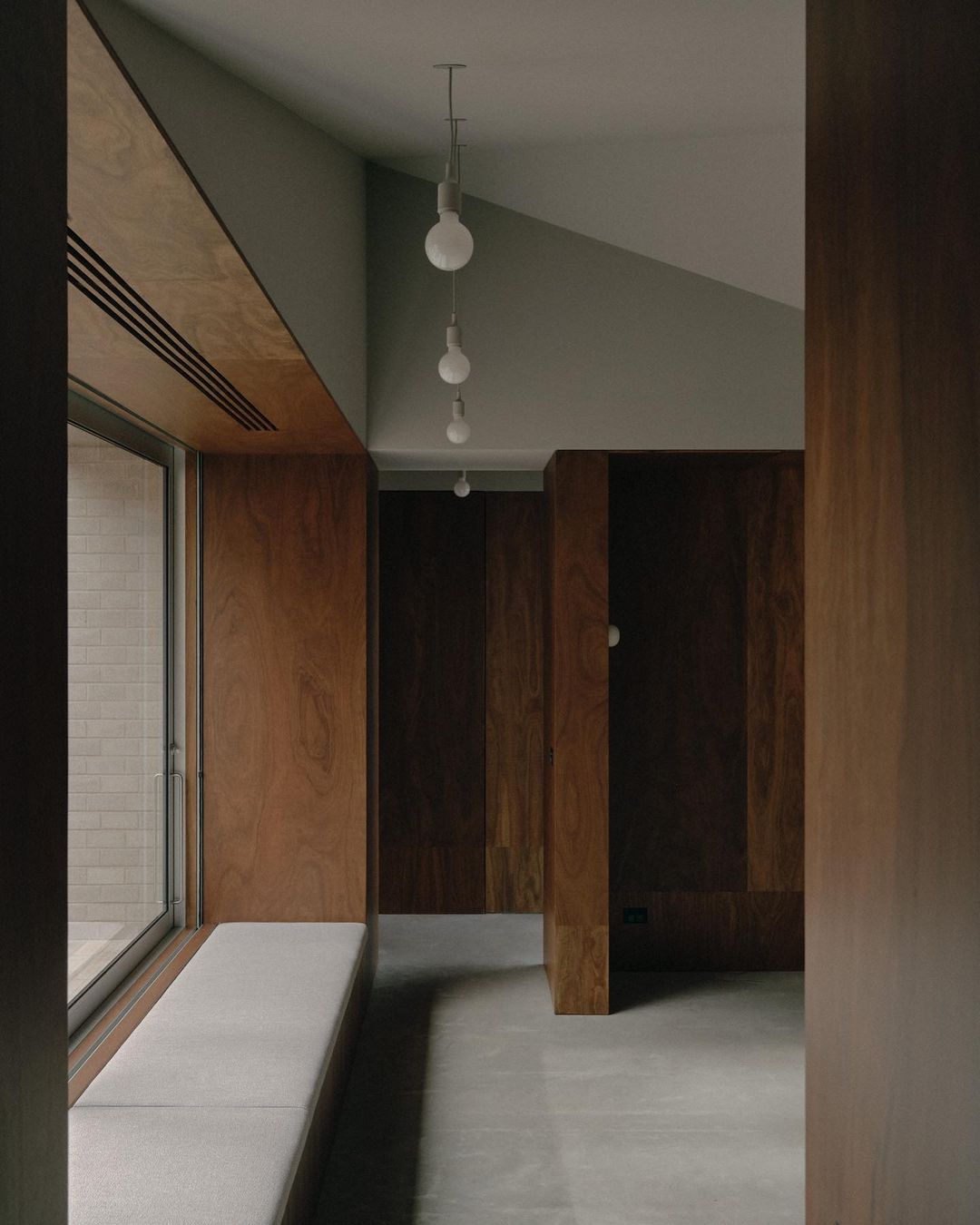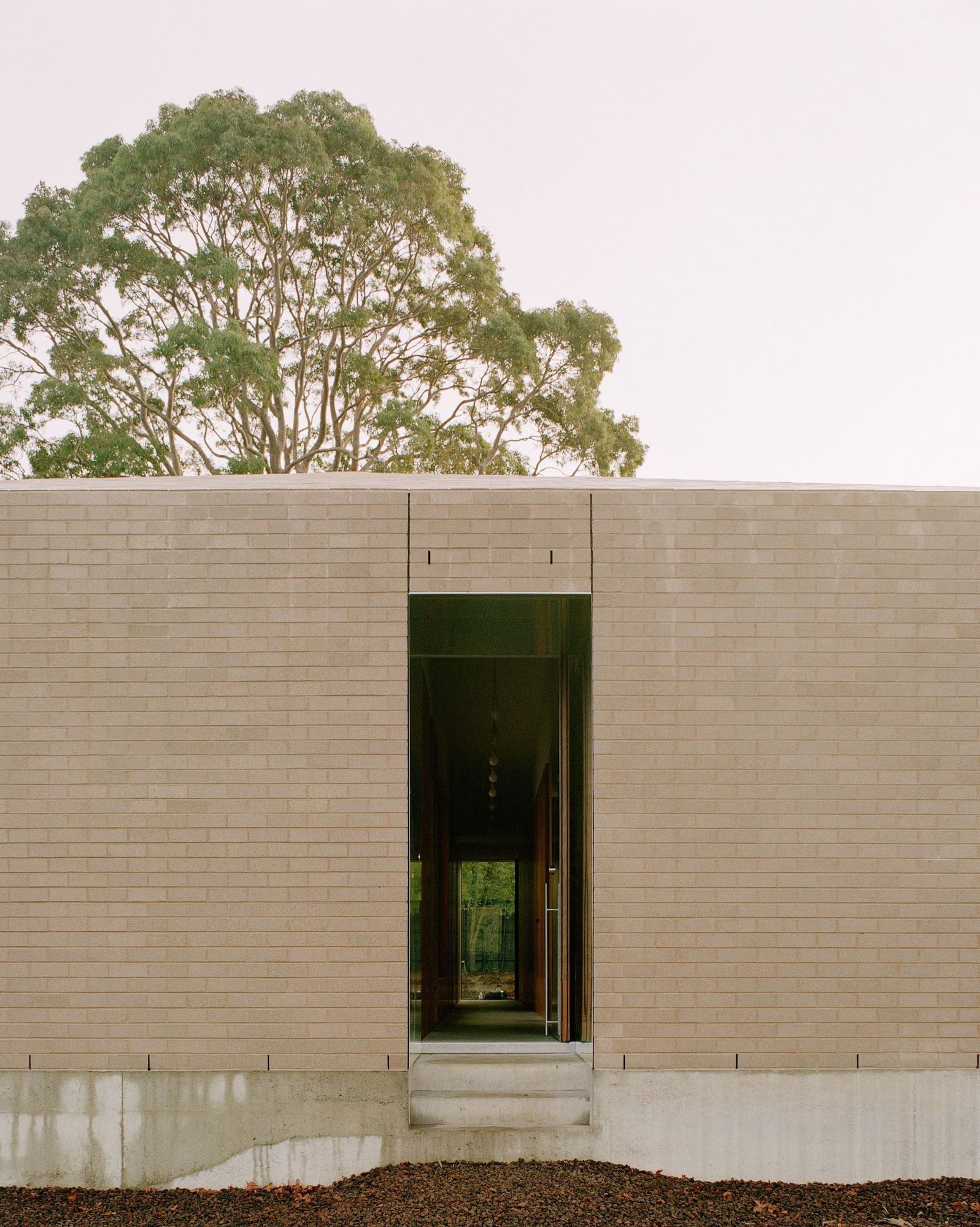Box Hill House is a minimal home located in Box Hill South, Australia, designed by Edition Office. Box Hill House sits on a generous block hemmed in on both sides by townhouses on a leafy Eastern suburban street where original interwar housing stock is slowly being replaced. The clients wanted to give back to their community by implementing a thoughtful but unconventional architectural intervention in an unexpected location. This resulted in the creation of a form that plays on the typical pitched roof profiles found in the neighborhood, with an undulating roof that dips to reveal tree canopy and sunlight while rising defensively to provide privacy where needed.
A grey brick façade wraps seamlessly around the roof form, creating both a monolithic and suburban diagram effect. The brief for a multigenerational home prompted the investigation of a courtyard house typology, which allows for the separation of spaces while remaining visually connected, and provides an inner sanctuary hidden from the neighbors. The interiors are texturally rich, with walls lined in hard-wax finished spotted gum and ceilings that vault up to the heights defined by the pitched roof, providing moments of generosity and surprise to the shared living areas.
Photography by Tom Ross









