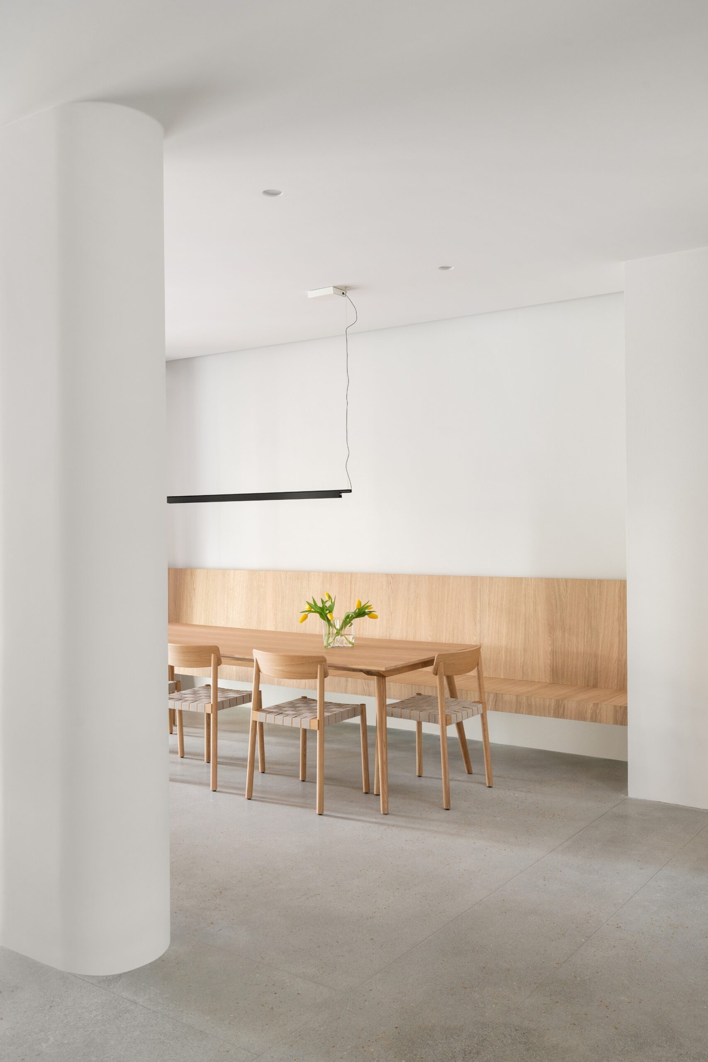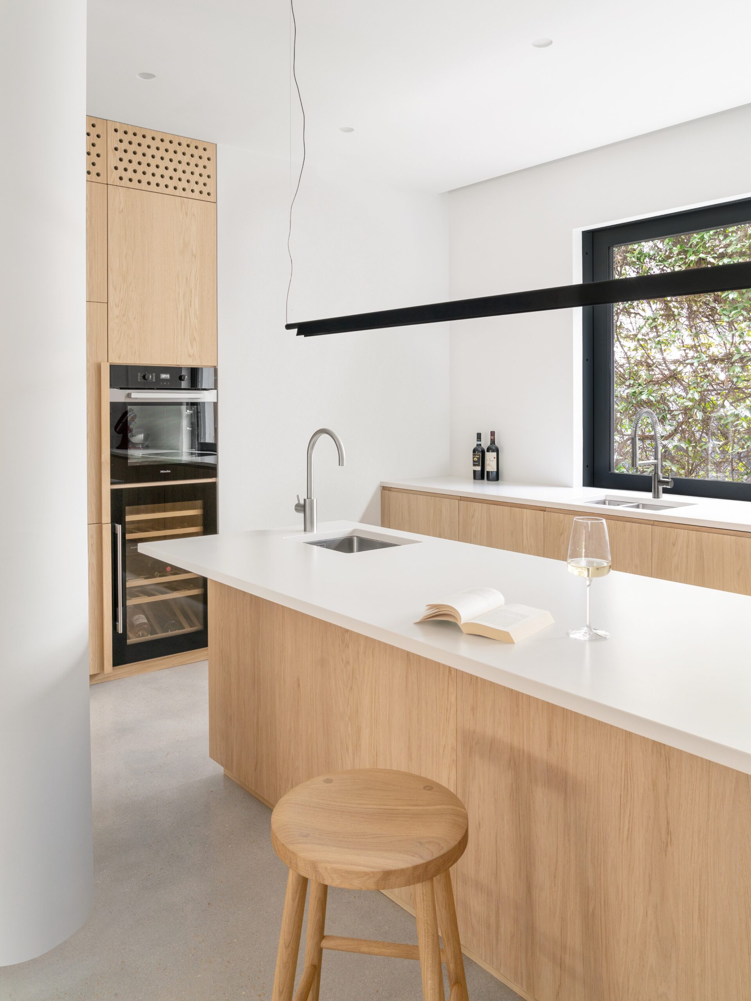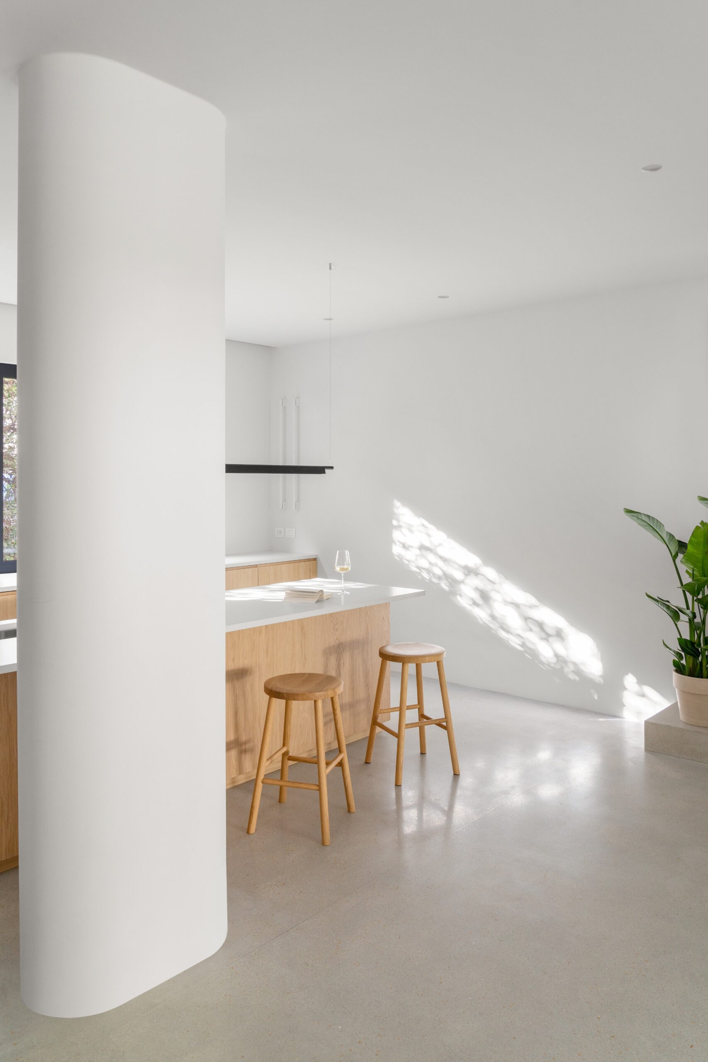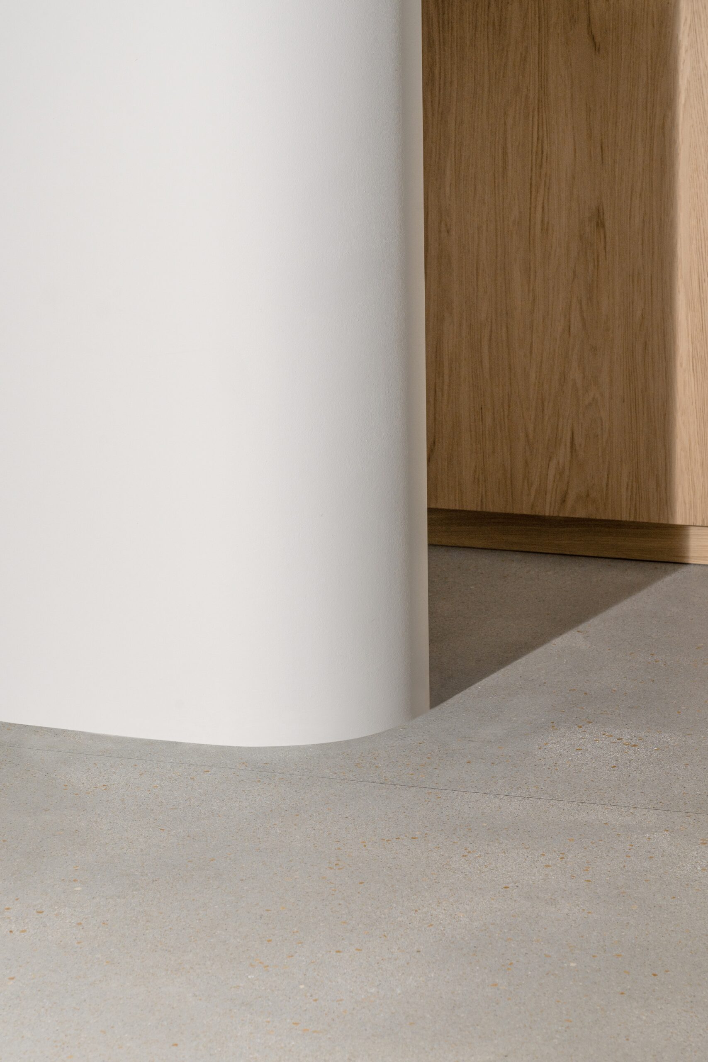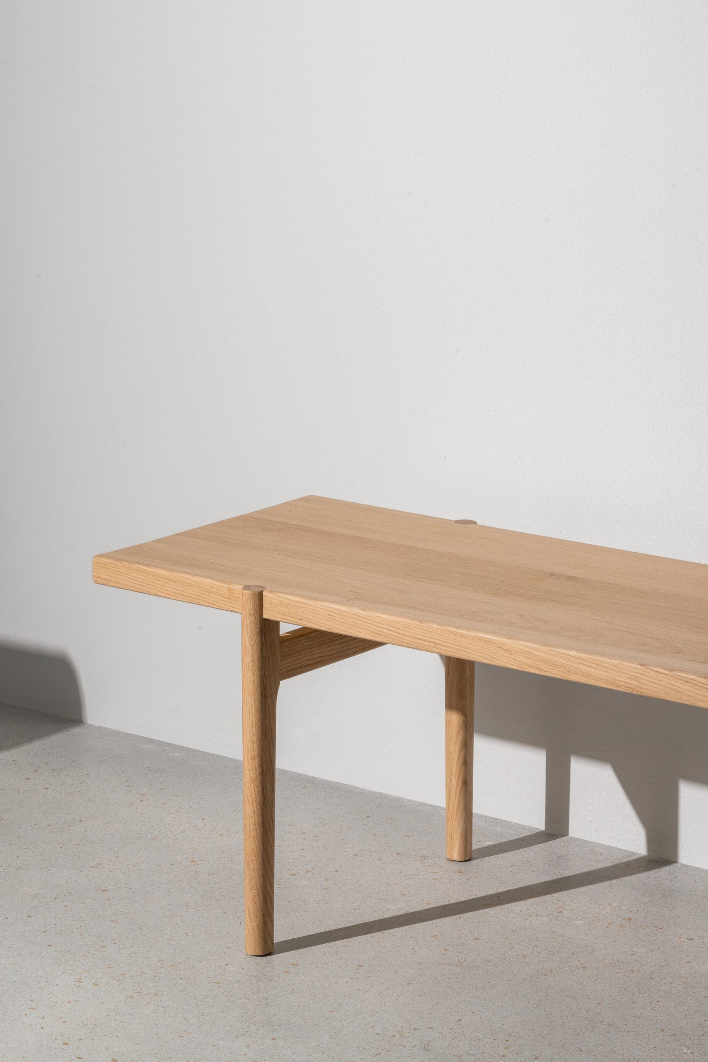Casa di Irene is a minimal home located in Faenza, Italy, designed by 4051. The client hired 4051 to convert an unused portion of their family home into a new apartment, aiming to create larger living areas and improve natural light and air flow. The project involved reimagining the home’s structural elements, which had been transformed into curved objects that define the various spaces within the new apartment. To increase natural light and connect the space with the garden, windows had been enlarged, resulting in stunning light effects on the kitchen wall and worktop due to the light passing through the lush hedge.
Photography by Piercarlo Quecchia


