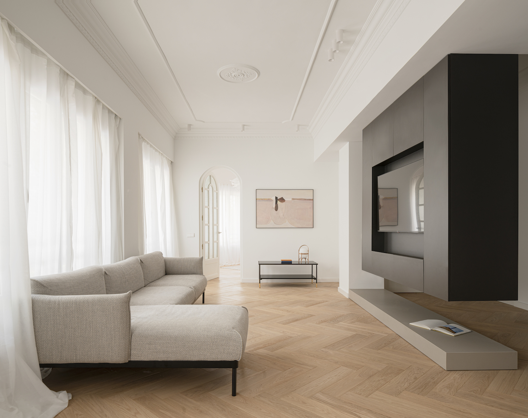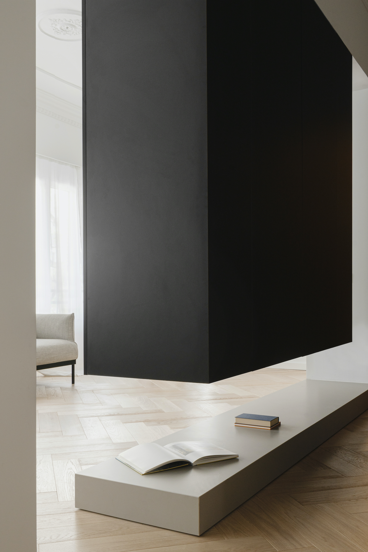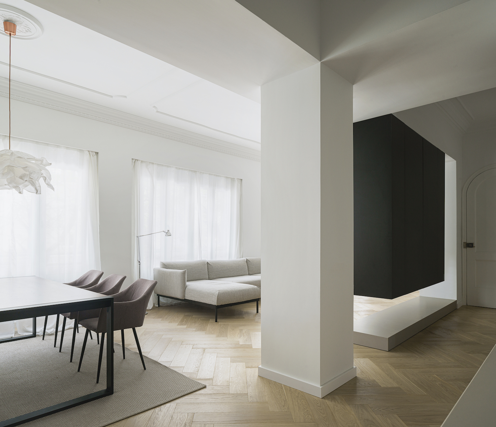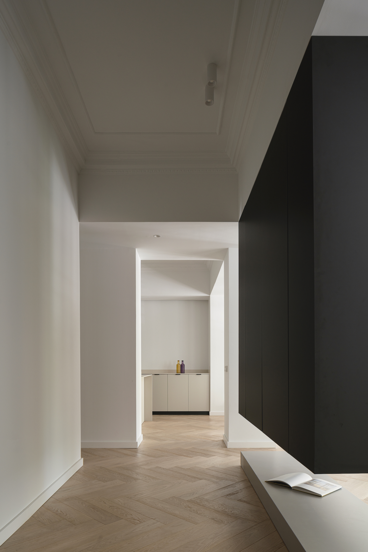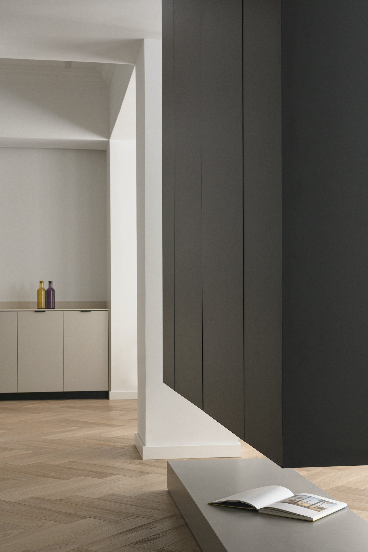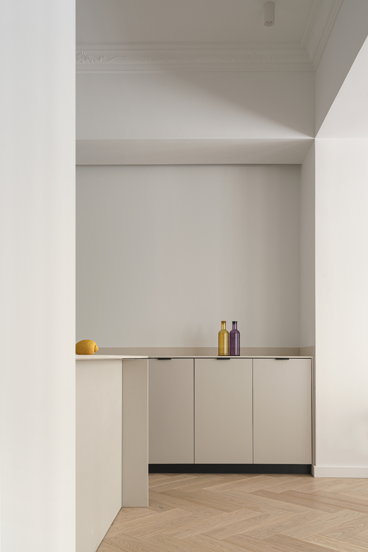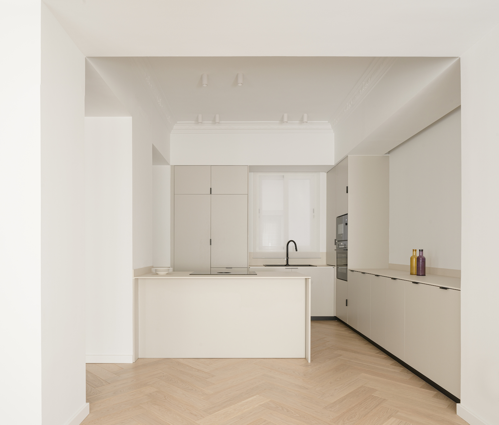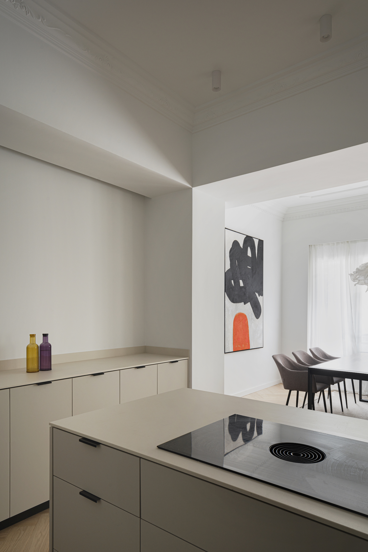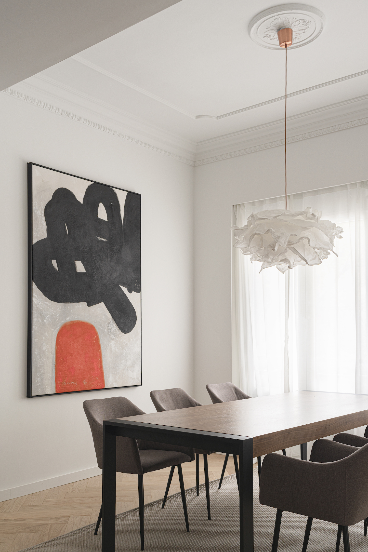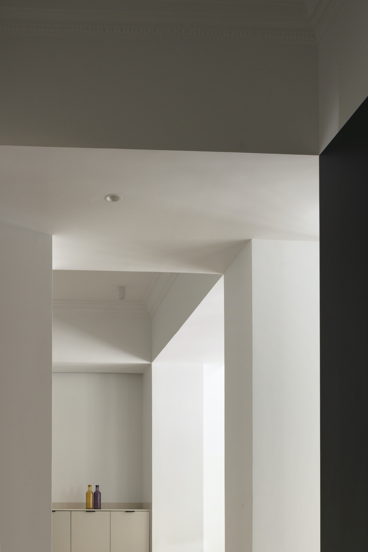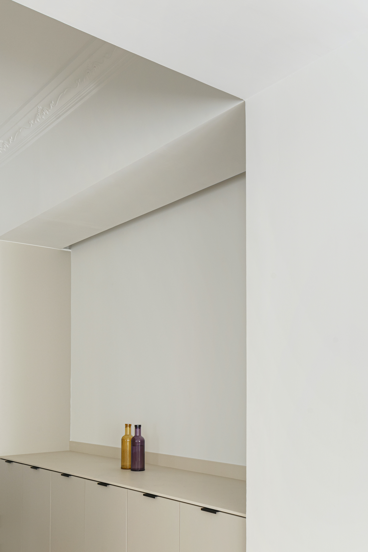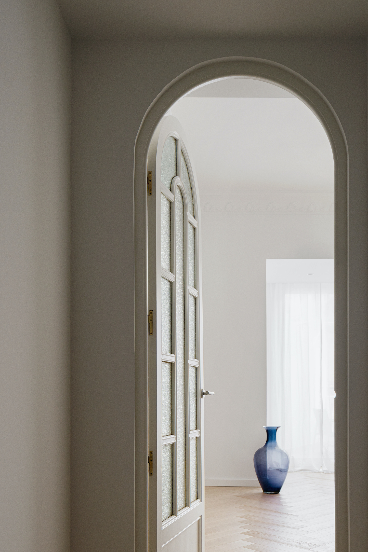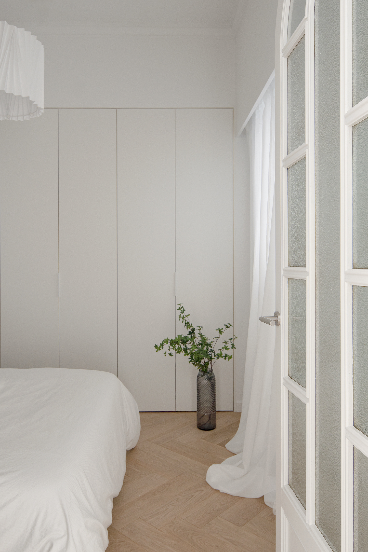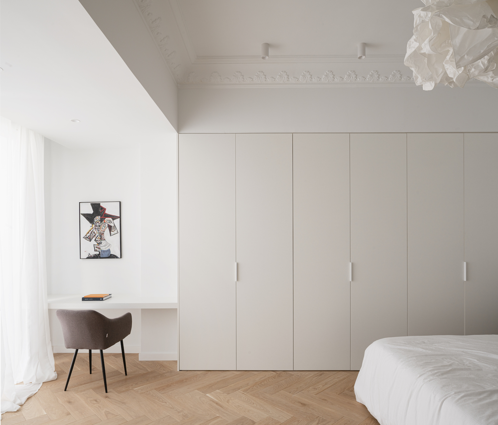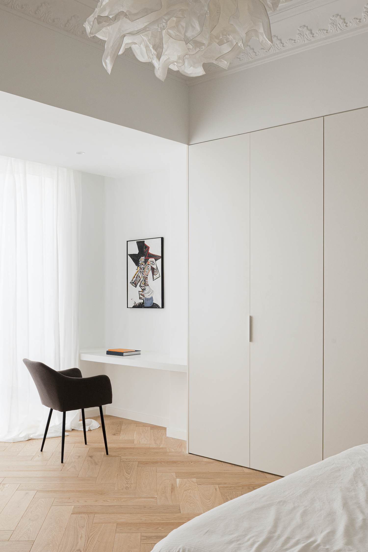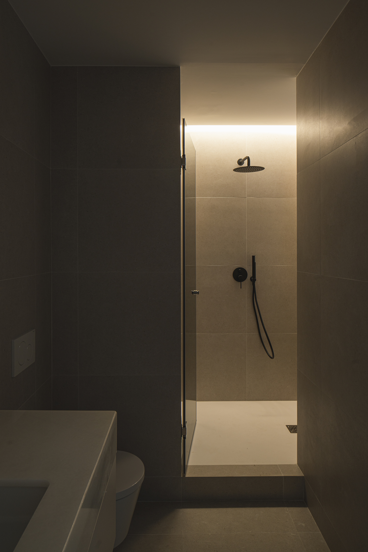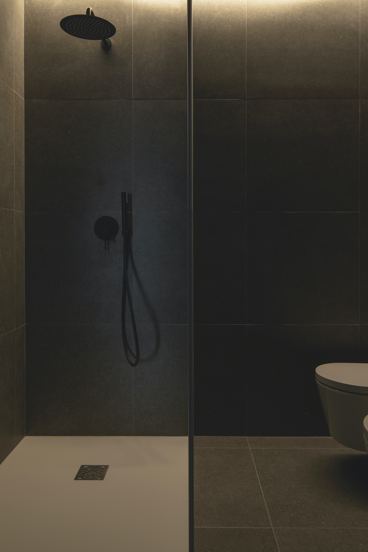Casa RV is a minimal home located in Valencia, Spain, designed by Olmos Estudio. Casa RV is a full renovation project located in an outstanding building in the historic Ensanche de Valencia neighborhood, in the heart of the city. This unique identity has been the inspiration for the new design, which seeks to preserve the essence of the building. The lifestyle and culture of the young homeowners facilitated a smooth design and construction process, making the entire course of the project a great experience. The main requirement was to preserve the existing values of the apartment, including high ceilings and original moldings, to strike a harmonious balance between tradition and modernity. The main hall, which is shaped by a customized piece of furniture thoughtfully design by the studio, works as a joint that divides the day area from the night area. In order to maximize the amount of daylight in the house, the living space is composed of living room, dining room, and kitchen, next to the main façade and opening completely to the exterior.
The house is characterized by open and spacious areas, where the only partition is the existing structure and the fixed furniture, which provides a continuous view thought the different spaces. The main hall also leads to the night area. Three bedrooms and two bathrooms are organized along a wide corridor that is illuminated by an inner light well. The master bedroom is located at the bottom of the house. High ceilings, original moldings and a small private terrace turn this space in one of the most special areas in the house. The lighting has been carefully designed throughout every room of the house to create a cosy and intimate atmosphere. The oakwood herringbone flooring is the unifying thread of the project that, together with the restored original elements and the use of neutral colors, creates a warm, elegant and timeless atmosphere.
Photography by David Zarzoso
View more works by Olmos Estudio
