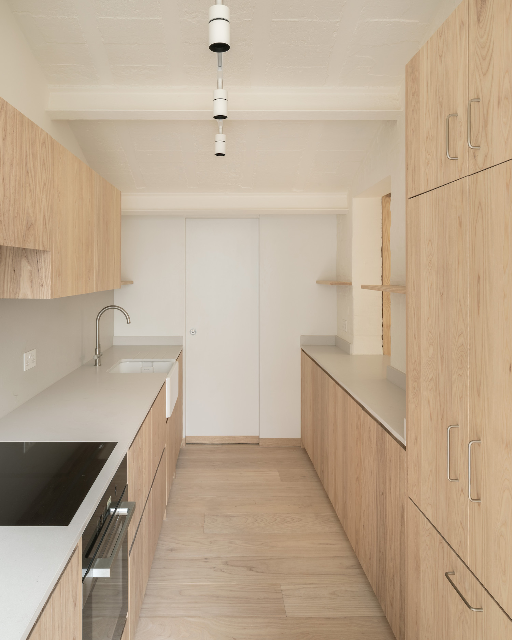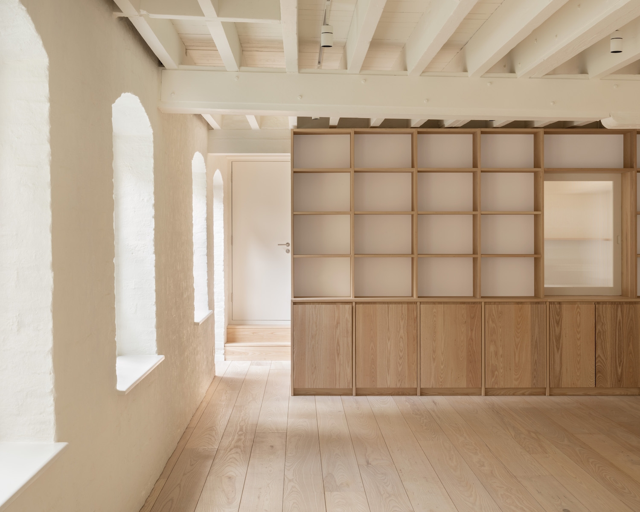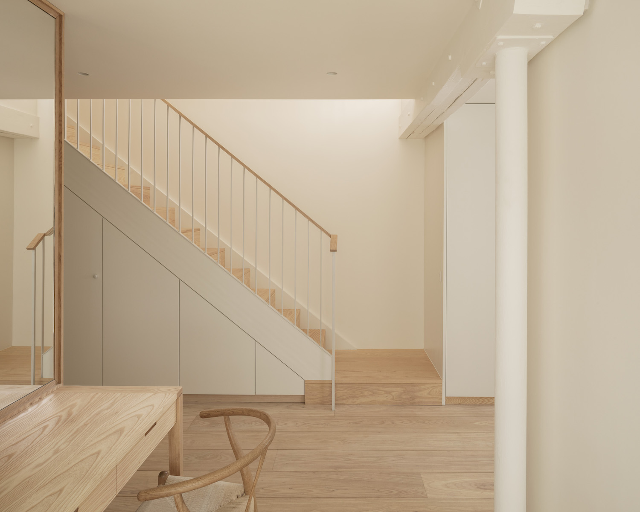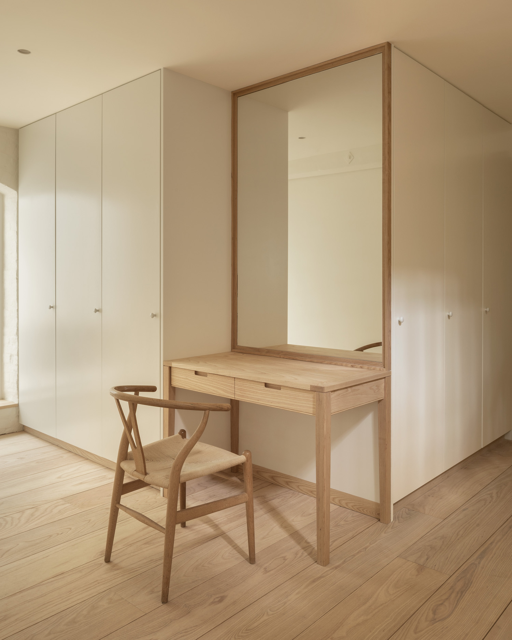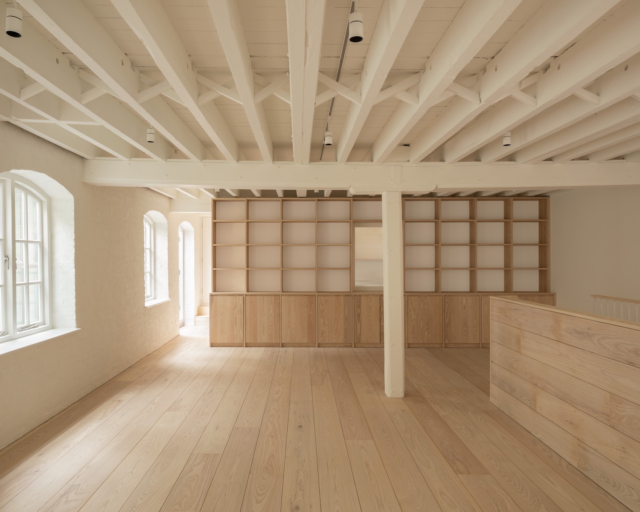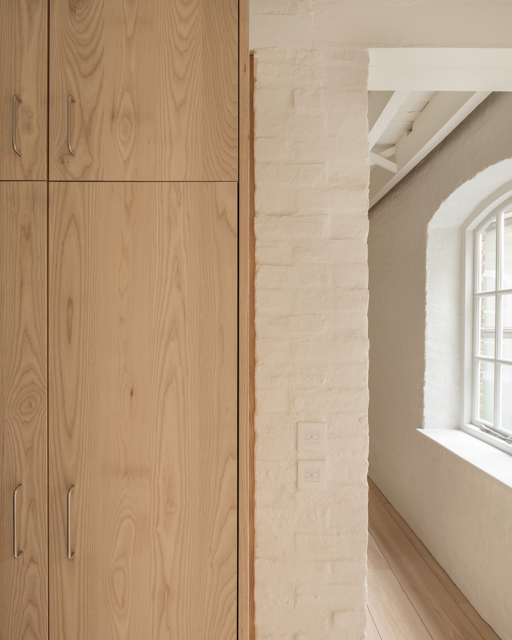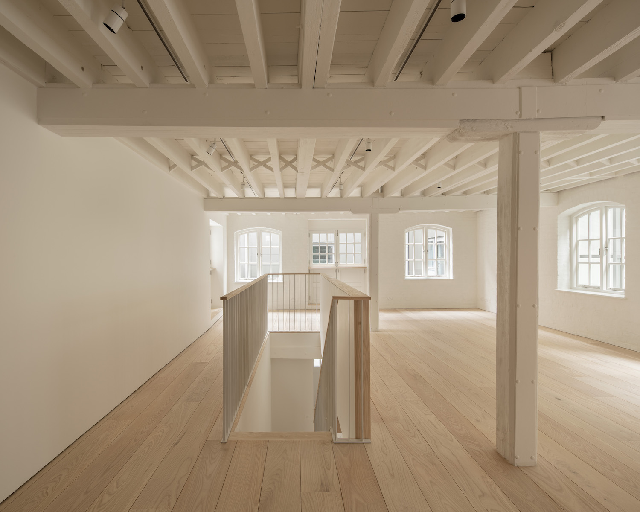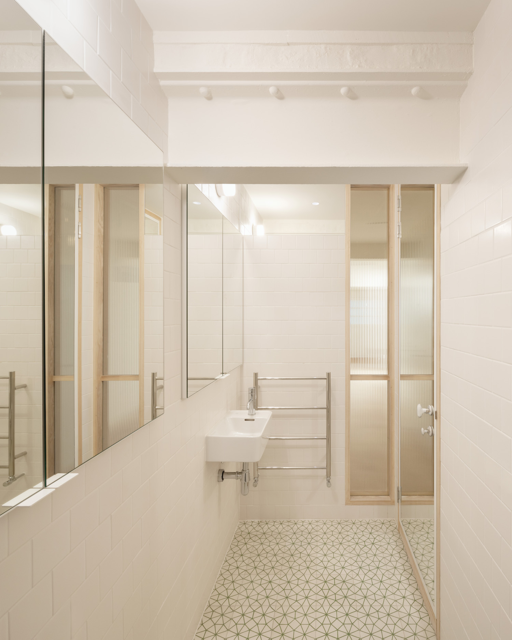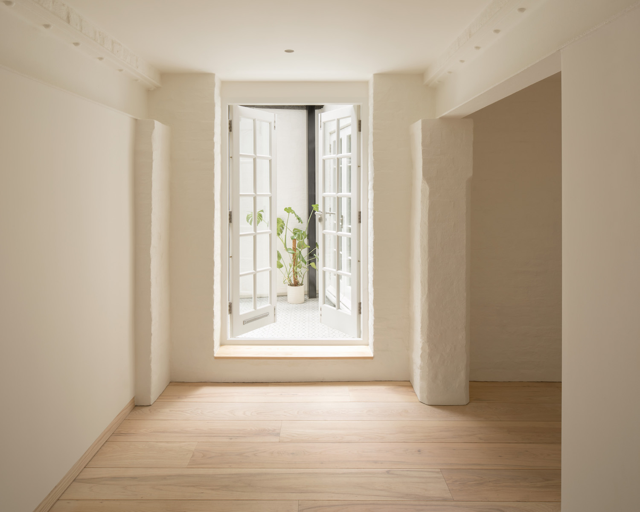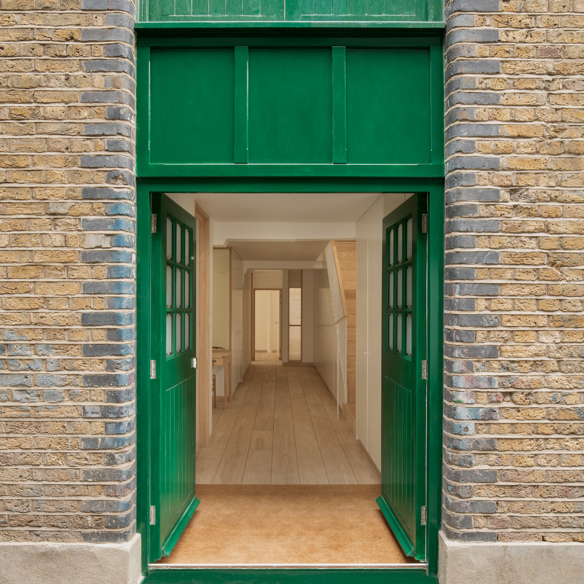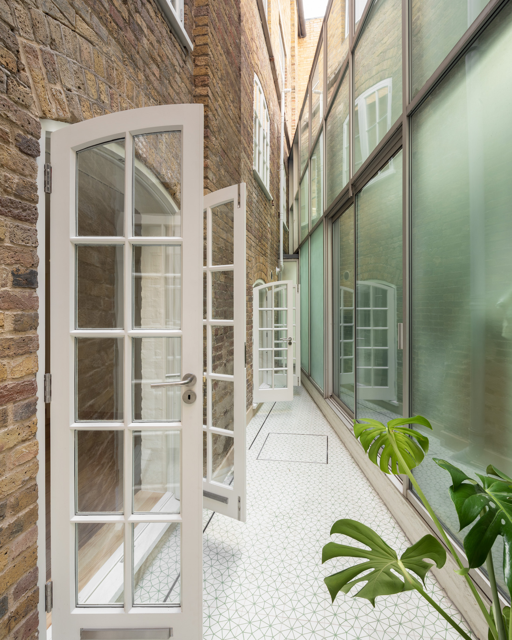Coach House is a minimal residence located in London, United Kingdom, designed by Giles Reid Architects. The brief for the project was to convert two floors of an 18th century coach house in Bermondsey. The major constraint faced by the designer was a lack of direct sunlight due to the building being surrounded by new development. The designer came up with a solution by relocating the living room to the upper level where there was the best natural light. The kitchen was moved into a small back area to create the largest possible family space. All bedrooms were placed on the ground floor, facing a narrow courtyard that backs onto a neighbouring glass curtain wall, providing reflected light. To further enhance the light in the rooms, the internal brick walls were given a lime slurry and white paint finish, and exposed beams were upgraded with fire protection paint, also in white. Engineered English ash was used for flooring and solid ash for built-in joinery.
Photography by Ståle Eriksen
