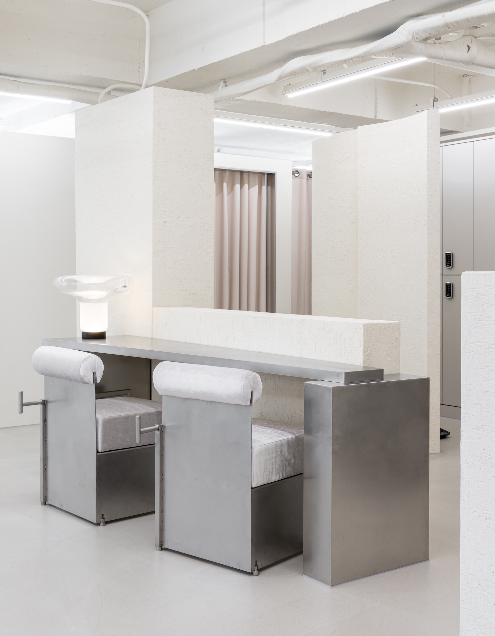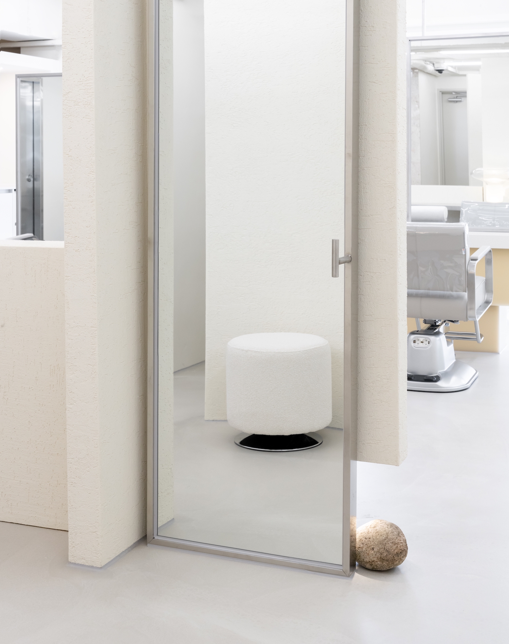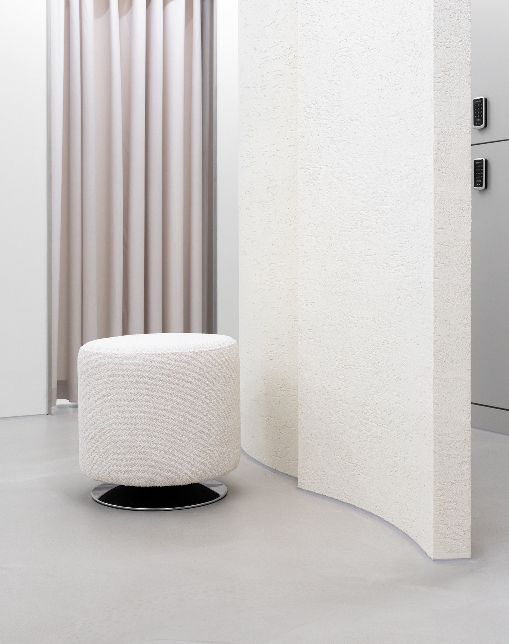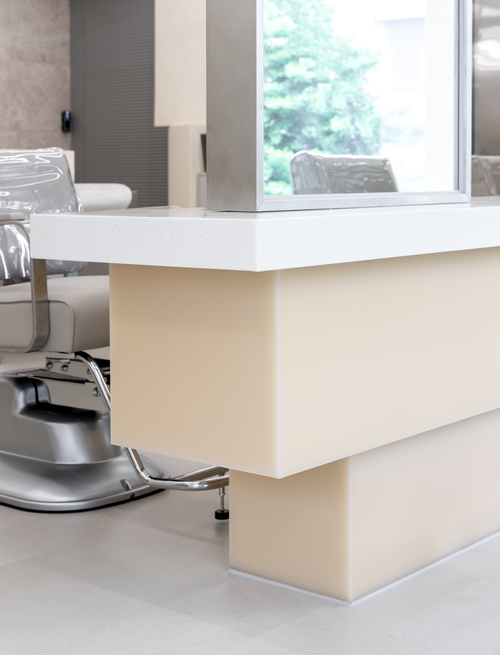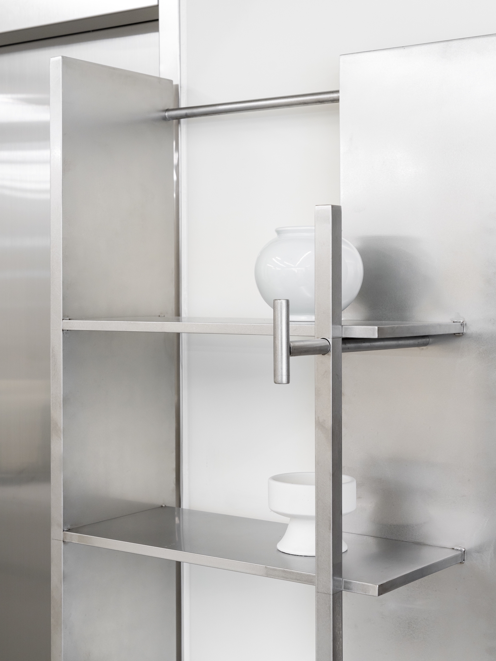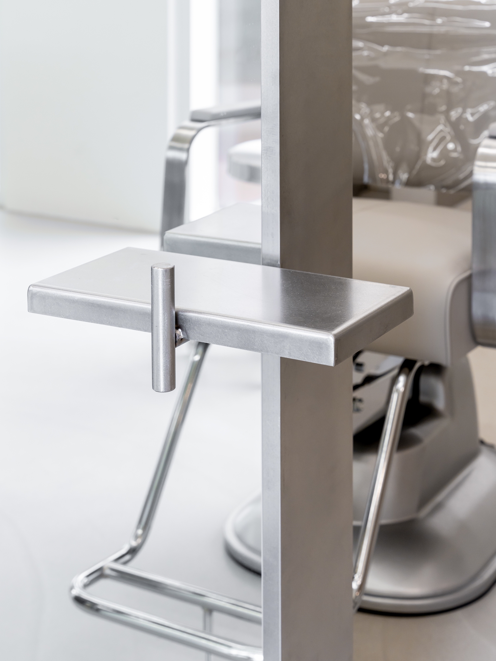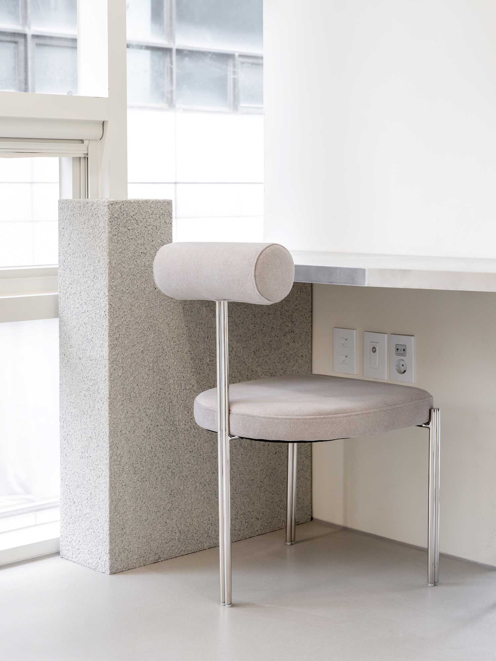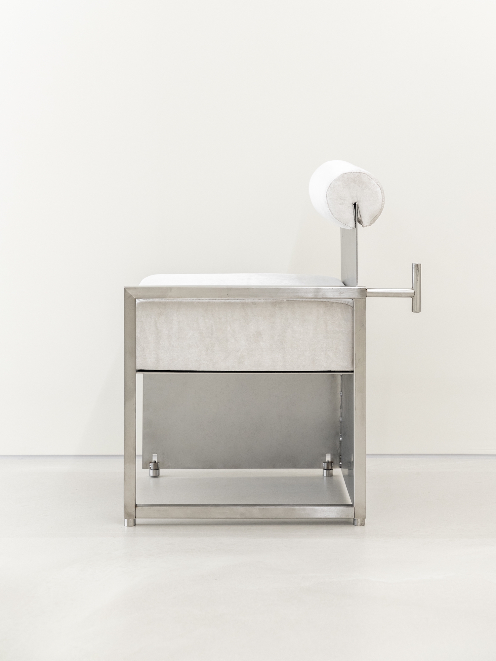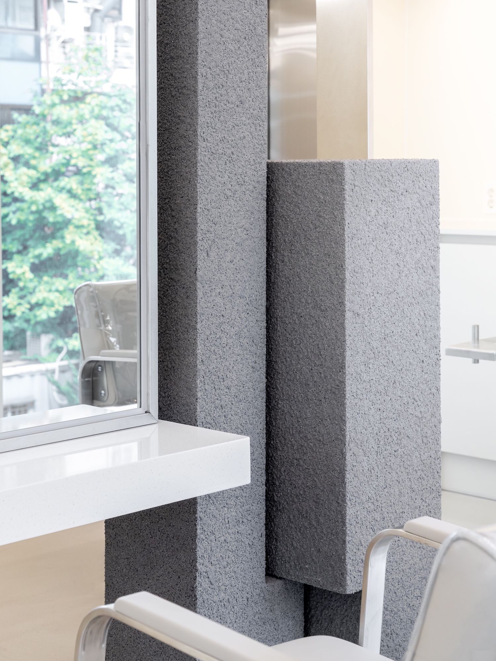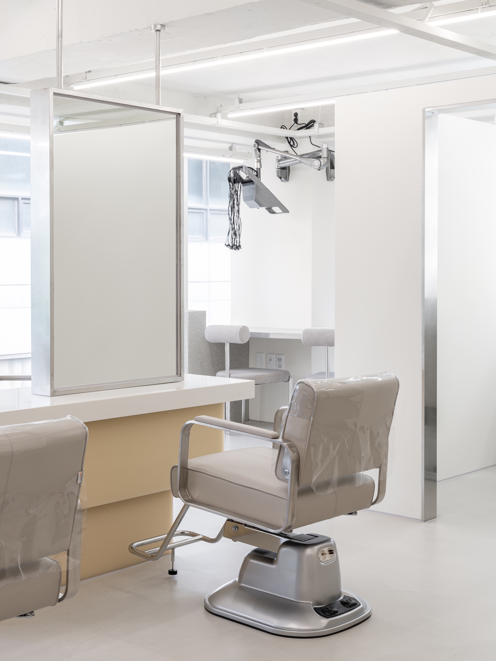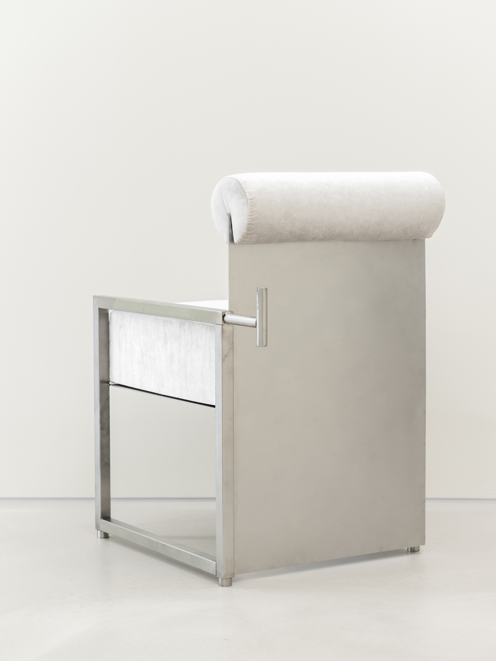Considerations of Space is a minimal salon located in Seoul, South Korea, designed by CACTUS. Initially, the salon appeared uninviting due to its low ceiling height of 2.2 meters, causing a sense of claustrophobia. To combat this challenge, a careful exploration of the spatial configuration was required. The design process revolved around balancing vertical and horizontal structural elements, aiming to create an illusion of extended space. An innovative arrangement of irregularly set, long-looking structures, combined with horizontal changes, was employed to lend a sense of expansiveness. A key feature in this design was the placement of structural elements behind the decorative beams, allowing an unobstructed view of the outside windows. This creative maneuver alleviated the feeling of confinement inherent to a low-ceiling space, using external views and incoming light as a natural antidote.
In terms of materiality, brushed steel, acrylic, and stone were harmoniously used to bring unity to the diverse, transformed structures. The makeup room was kept minimalistic to allow the subject – the customer – to take center stage. By sticking to basics and emphasizing makeup lighting, unnecessary distractions were eliminated. The waiting area and perm zone sought to exude a calm atmosphere and solidity. Both tables and chairs were made from brushed steel. Comfort was ensured through thick cushions, with velvet fabric used to offset the coldness of the brushed steel, embodying a harmonious and soothing ambience. The design of ‘From’ Hair Salon prioritizes not only unique inspiration but also solving the space’s limitations. The primary focus is the customer, who visits the salon seeking transformation. The designers aimed to encapsulate this desire for change, crafting a space where each client can shine brighter.
Photography by Park Yoochun
