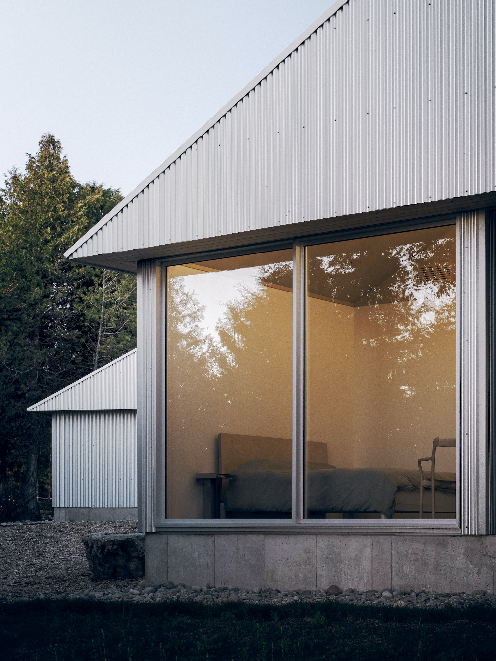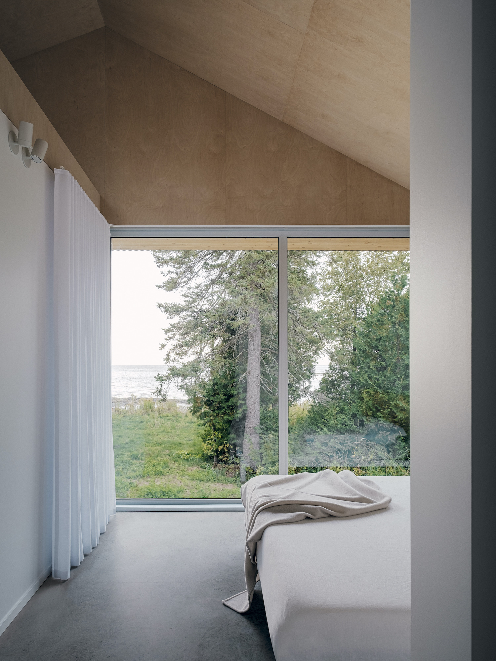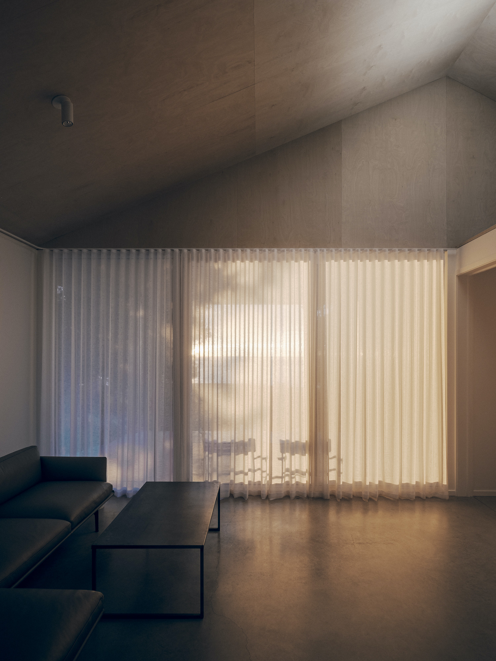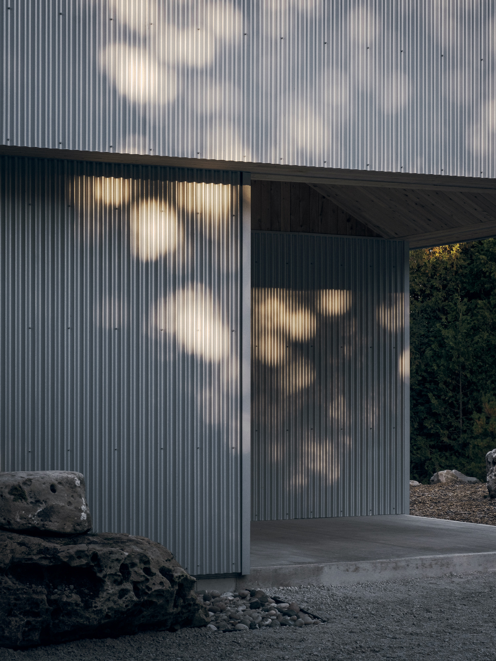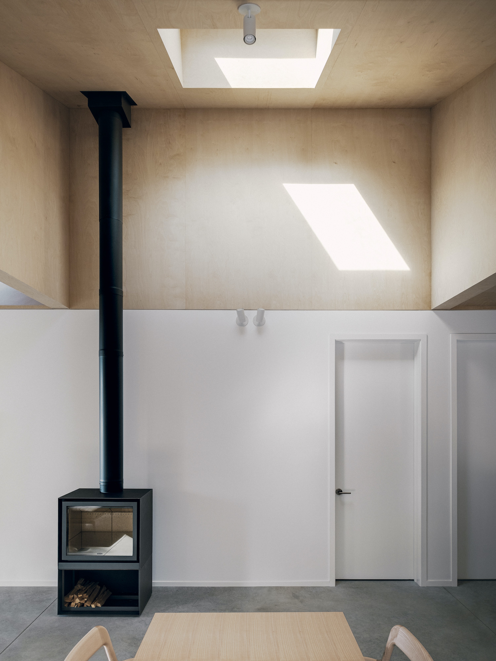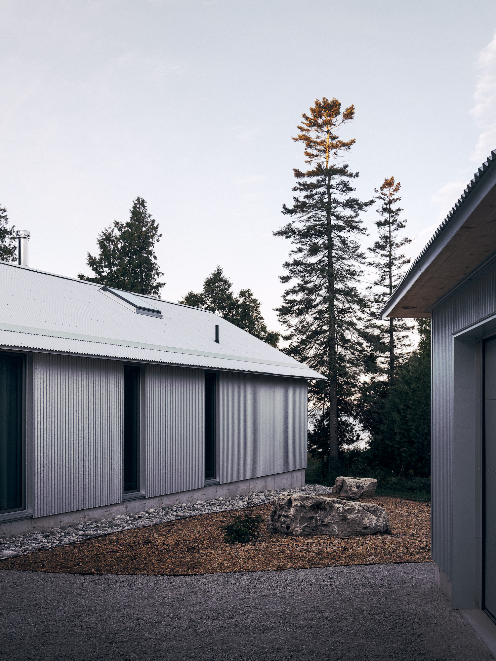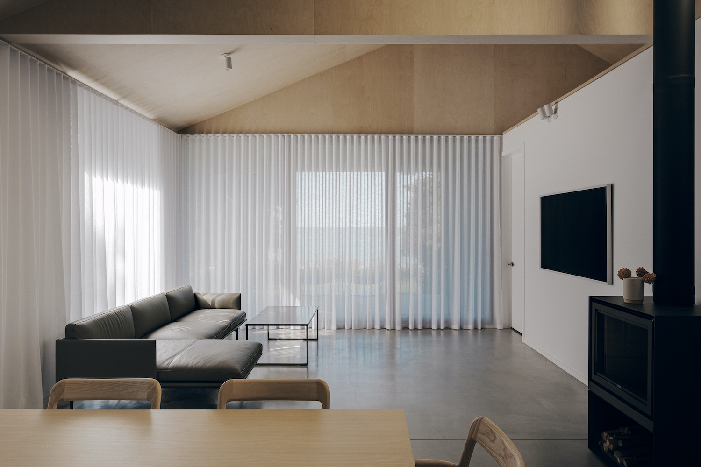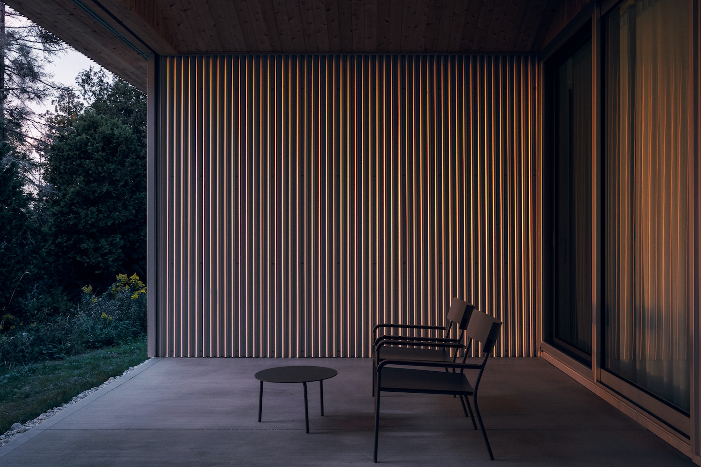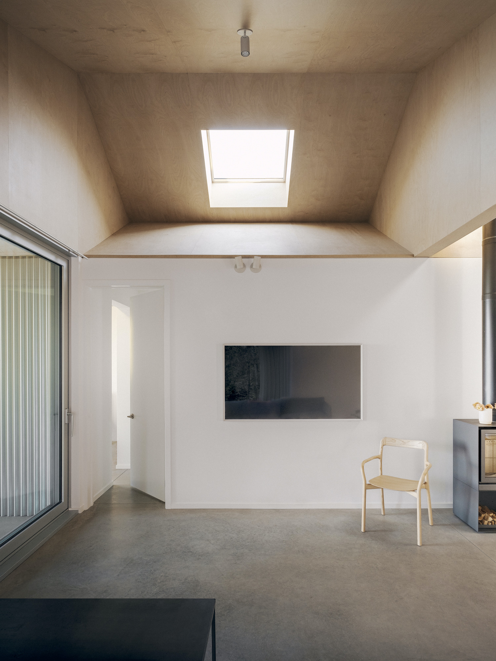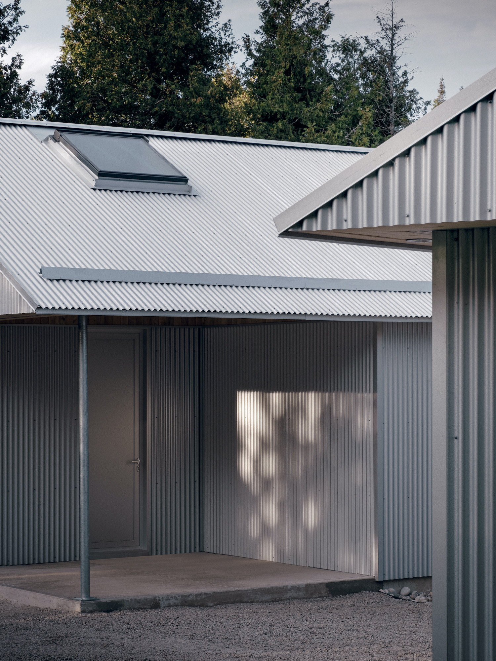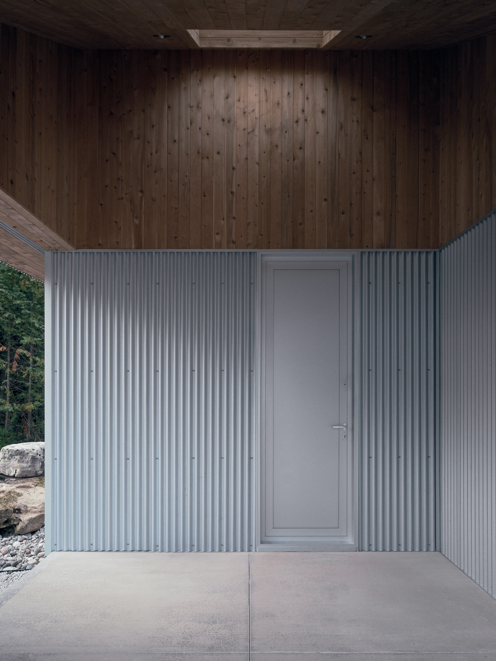Devils Glen is a minimal residence located in Bruce Peninsula, Canada, designed by Studio AC. Located on the Bruce Peninsula, just a few hours north of Toronto, Devil’s Glen is a thoughtfully designed residence that pays homage to the natural surroundings. The project’s conception was sparked by an outdoor gathering, during which the design team prioritized preserving the landscape over the construction itself. Two key principles guided the design. First, the house was oriented with precision to capitalize on the sun’s daily journey, optimize the view of the water, and minimize disruption to the natural habitat. Second, the roofscape was designed to manipulate light, create varying degrees of intimacy, and offer unique perspectives of the treetops, water, and sky.
The house features two linear sections, with sleeping quarters in one and communal living spaces in the other. Adhering to a humble plan, the layout relies on a straightforward 12′ x 16′ grid for living areas and a 12′ x 12′ grid for sleeping quarters, enabling unencumbered living. A subtle offset of the two sections generates a covered terrace overlooking the water and a sheltered entryway, simultaneously enhancing privacy for both the main bedroom and secondary bathroom facilities. This strategic shift also conceals the view of the water upon arrival, revealing the stunning landscape and lake only after entering the home through carefully framed windows and a generous glass wall. The understated roof not only accommodates the region’s substantial snowfall but also embodies the project’s ethos of simplicity.
Framed and clad trusses offer lateral stability and serve a dual purpose by allowing for variation in the space between the two sections of the house above the main walls. This adaptable partition results in intimate gables, expansive sheds, and light-filled funnels, further enhanced by a sky-gazing platform within the roofscape for observing treetops, clouds, and stars. Drawing inspiration from local farm buildings, the residence employs a single metal construction with a durable galvanized finish, eschewing additional colors in favor of reflecting the landscape’s natural hues throughout the day. Inside, white-painted drywall and plywood on the roofscape emphasize the architectural intent while providing a neutral backdrop for artwork, views, and sunlight.
Photography by Felix Michaud
