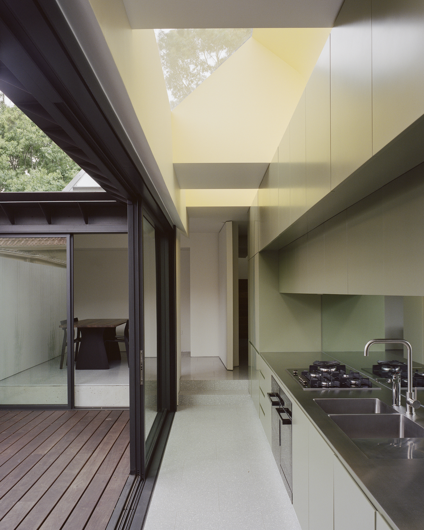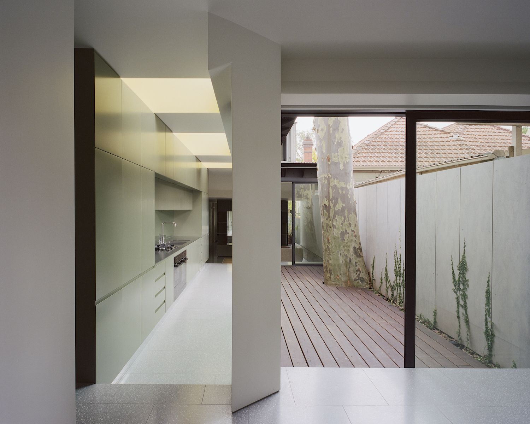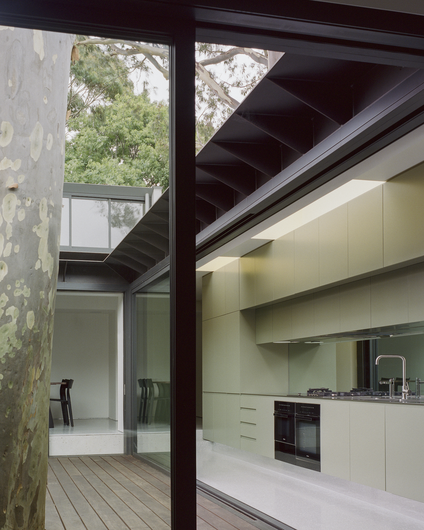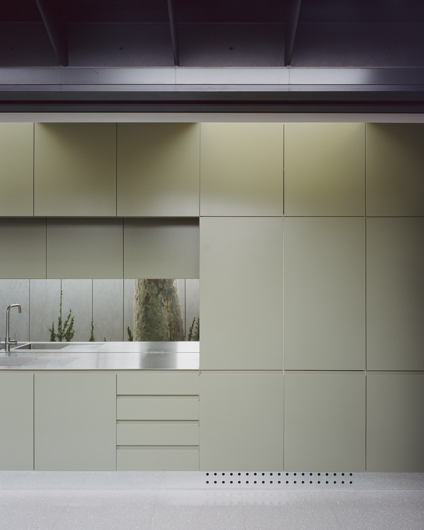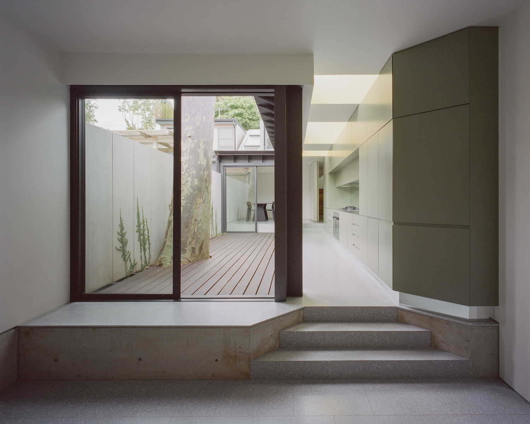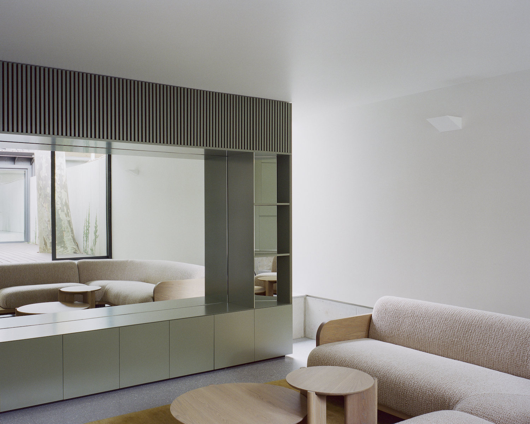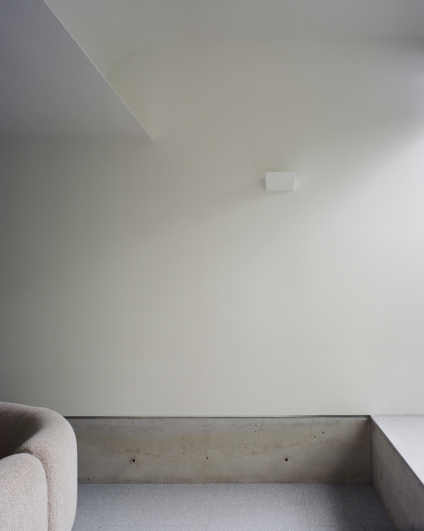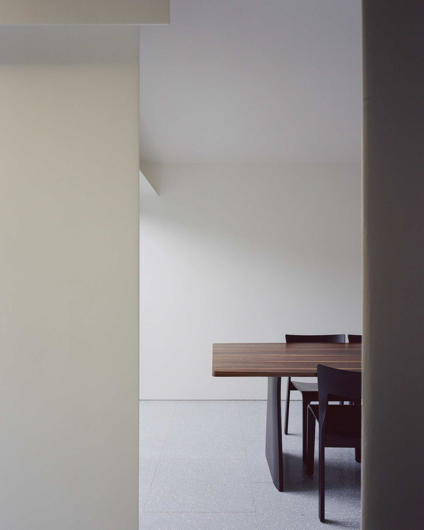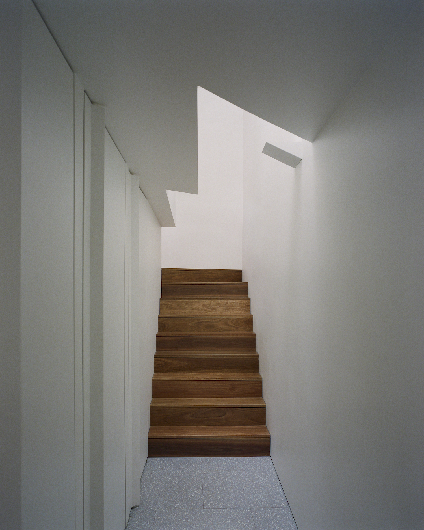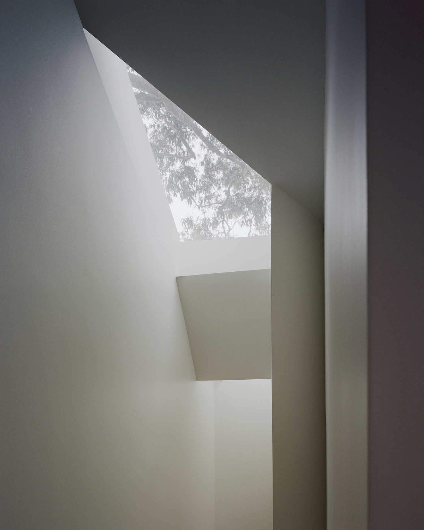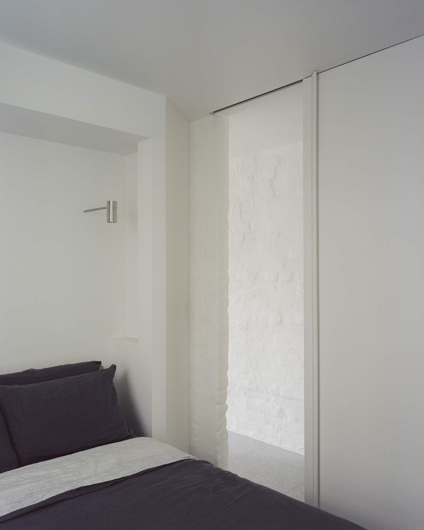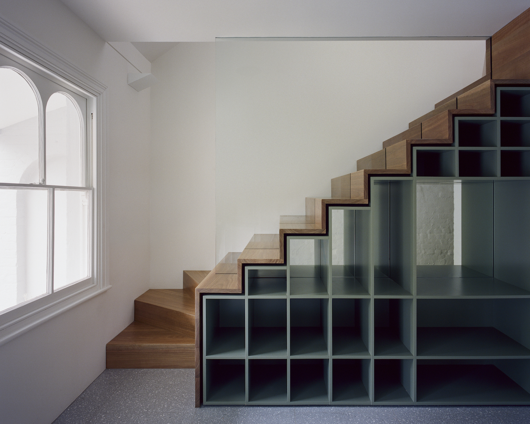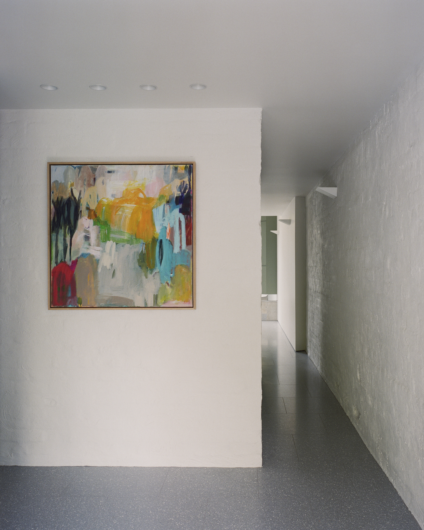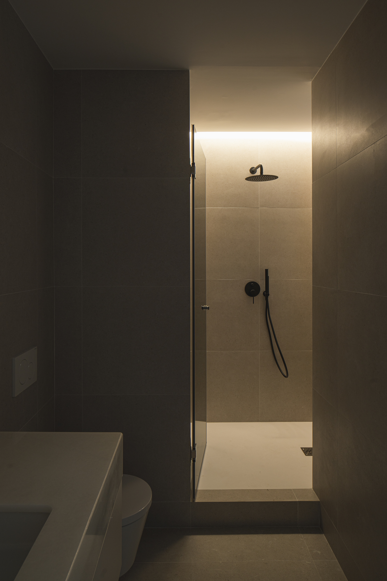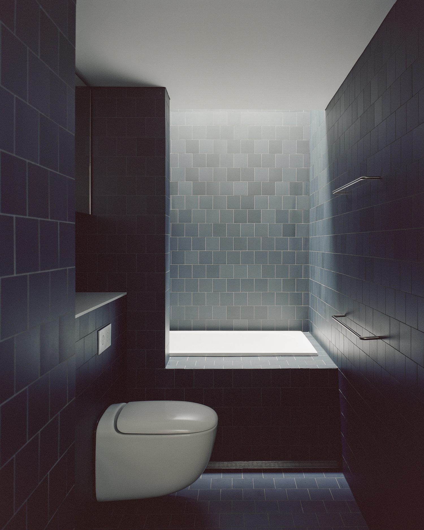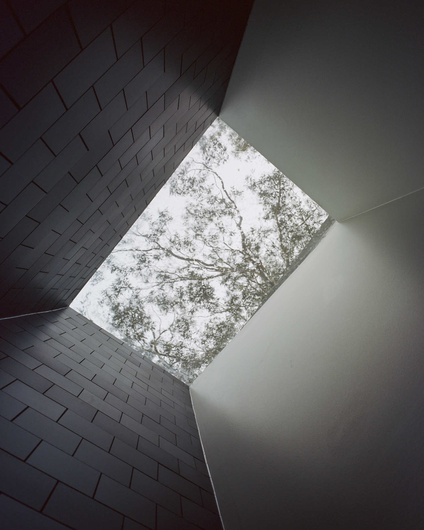Erskineville House is a minimal residence located in Sydney, Australia, designed by Lachlan Seegers Architect. The overall planning diagram was developed with a defined internal courtyard to address the narrow width of the site (4.8m) and inevitable proximity of the Spotted Gum. This resulted in a sense of secluded transparency with the new living areas encasing the private courtyard whilst the existing heritage fabric formed a protective threshold to the street. Elements of the plan were then manipulated to further commemorate the compact courtyard. The kitchen was elongated to increase exposure to the courtyard. The living room sunken to offer further connection to the sky and canopy via the glazed doors. Joinery was tinted to respond to the ever – changing colors of the Spotted Gum whilst stairs were constructed from Spotted Gum to reflect the strength and importance of the tree.
The narrow site and terrace typology results in t he presence of the Spotted Gum being experienced in the foreground , unless one looks vertically into the canopy. This characteristic inspired a series of apertures that mediate between the horizontal foreground view, the dappled light falling from above and vertical views into the canopy. Each aperture was fine – tuned using geometry, orientation, color and materiality to provide a diverse sequence of atmosphere s linked to the functional requirements of each room and the drama provided by movement of the tree. A rare phenomenon in such a dense urban environment. The kitchen was defined by a series of sculpted apertures with the inner surfaces painted yellow to ensure the view into the canopy always felt sunny. Bathrooms were punctuated by geometric apertures that are reminiscent of the light wells found in Turkish baths. These were lined with dark blue tiles to create the atmosphere of being under water whilst bathing. Circulation areas were pierced with acute, triangular apertures to offer controlled glimpses into the canopy whilst moving and shards of direct light to illuminate the hallways.
Photography by Rory Gardiner
