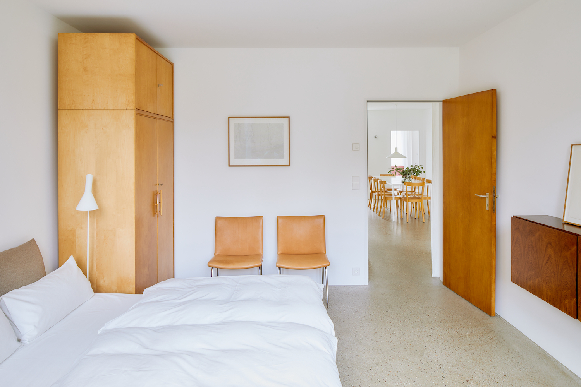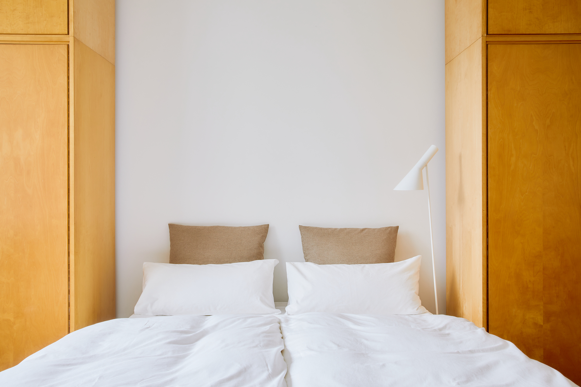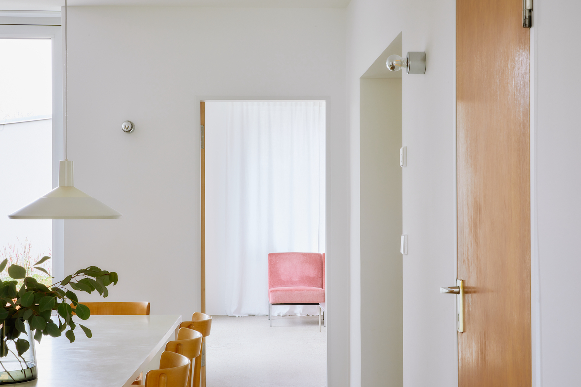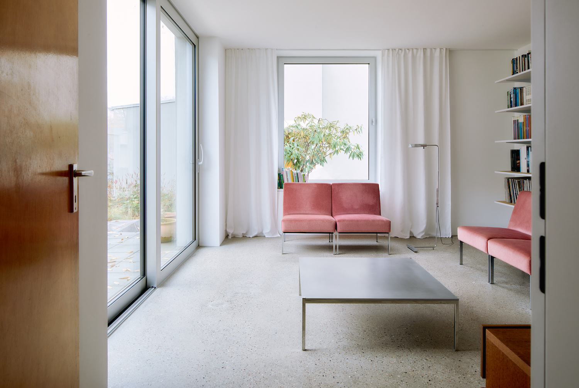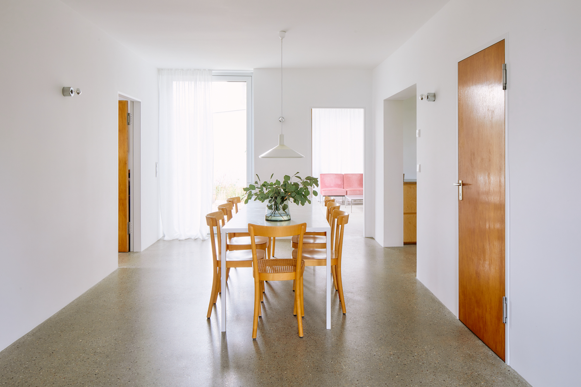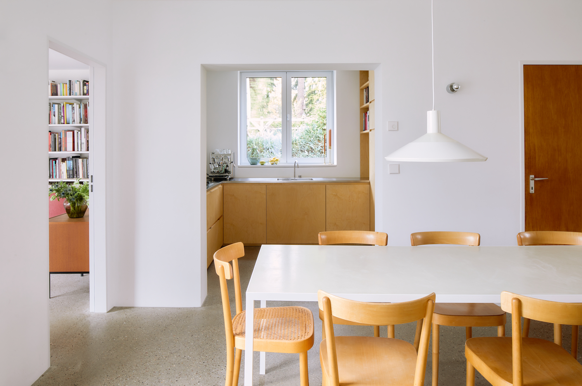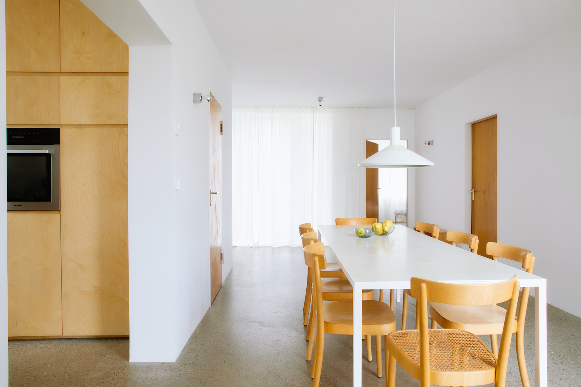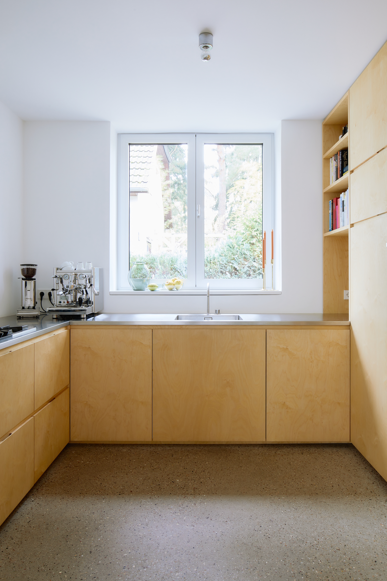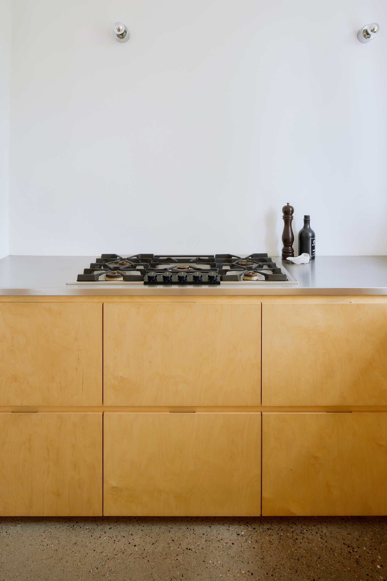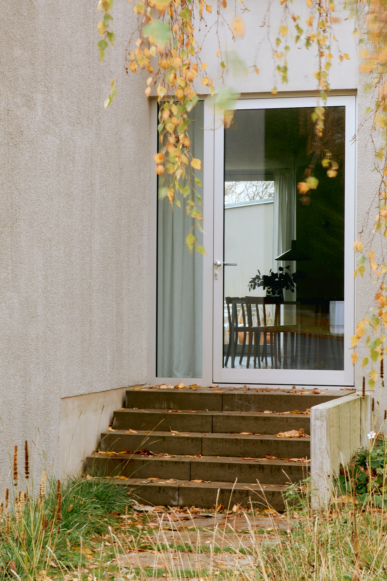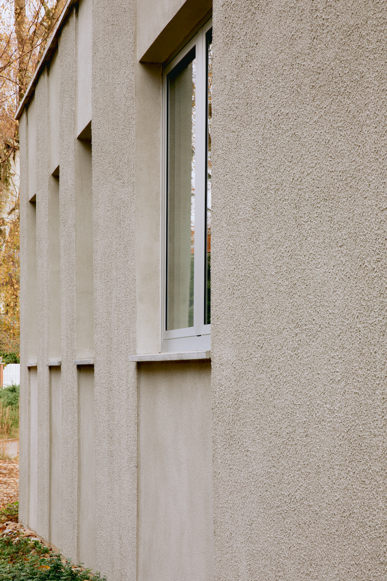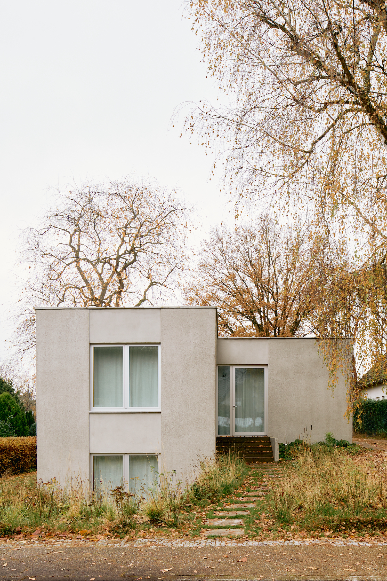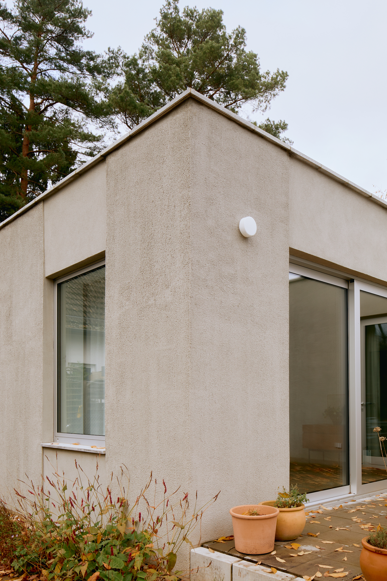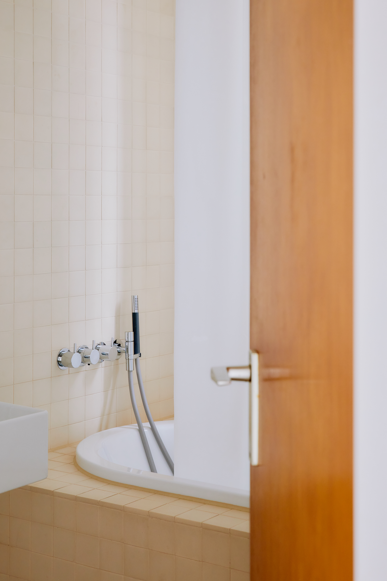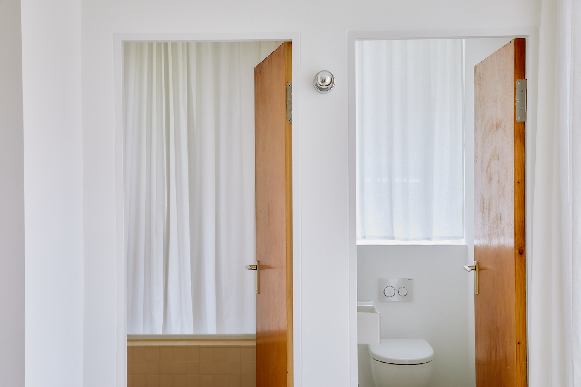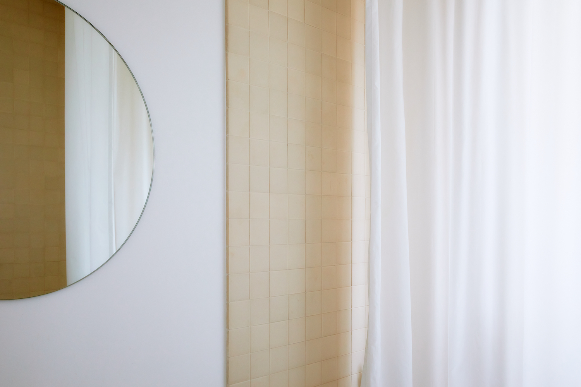Family Home without Corridor is a minimal residence located in Berlin, Germany, designed by ATHEOREM. The original 1964 bungalow underwent a complete overhaul, with only its structural frame left intact. The modernized design adheres to current building and sustainability standards while reimagining the layout and exterior appearance. The ground floor’s layout centers around a spacious dining area designed to encourage family interaction. Positioned adjacent to the kitchen, this central hub connects the front entrance and terrace door, integrating the home with the surrounding garden. The absence of a corridor and open room doors create an unobstructed view from one end of the house to the other, contributing to the efficient and versatile layout. A continuous polished screed floor anchors the open interior design.
The removal of roller shutter casings and balustrades made way for expansive aluminum windows, allowing ample daylight to permeate the space. The home’s original 1960s wooden doors were preserved, adding a warm and welcoming ambiance. Unlacquered wood elements extend throughout the interior, including natural plywood kitchen cabinets and carefully chosen vintage furniture. The exterior’s monochromatic design showcases a striking contrast between two plaster textures. A coarse plaster covers the building for protection, while smooth plaster strips frame the recessed windows. Slim concrete panels cap the attic and window sills, complementing the untreated aluminum window frames. Precast concrete forms the entrance stairs and terrace platform, ensuring visual harmony across the entire property.
Photography by Daniel Farò
