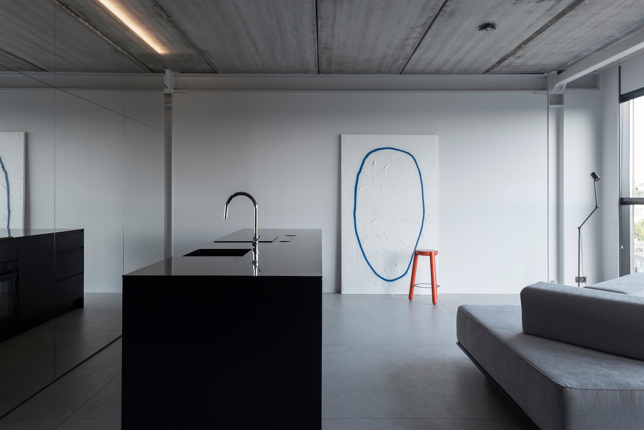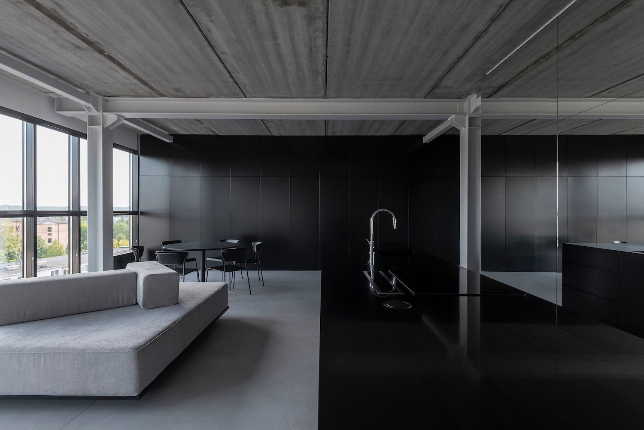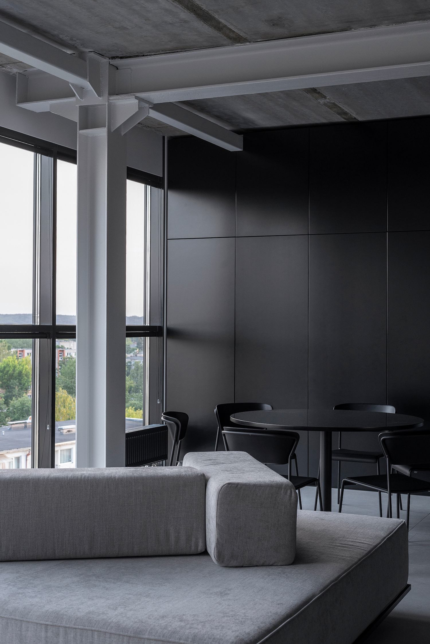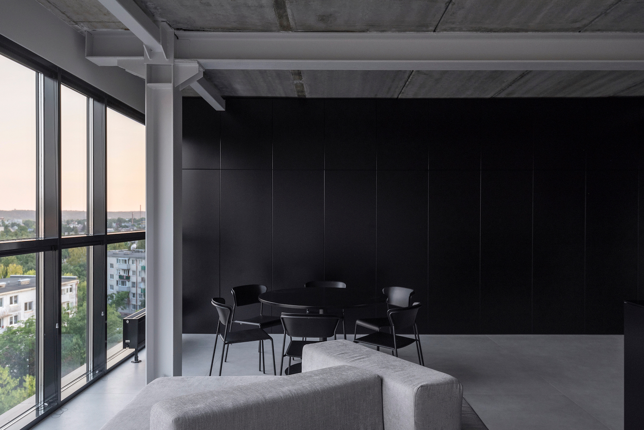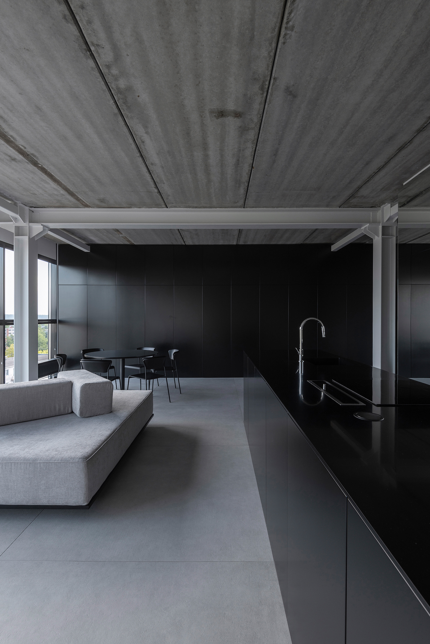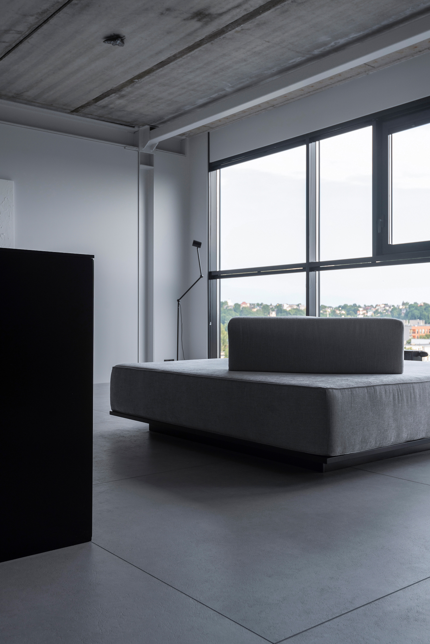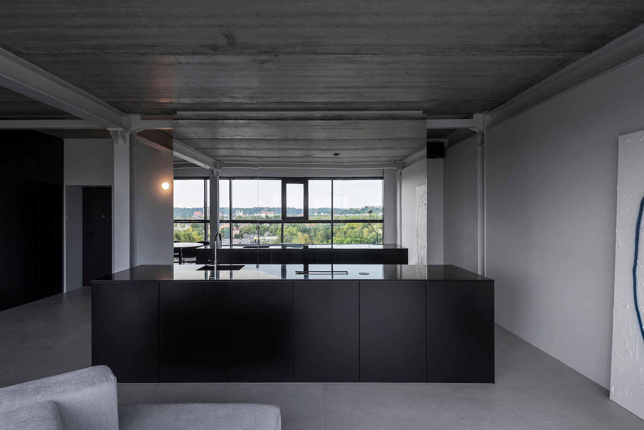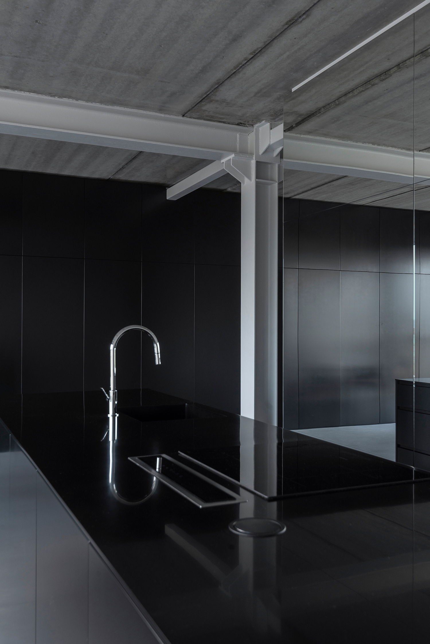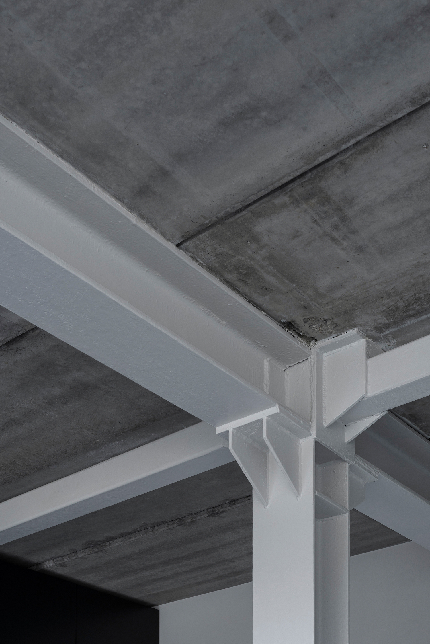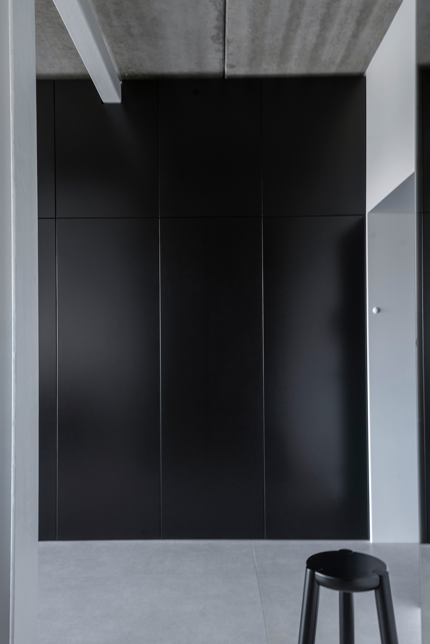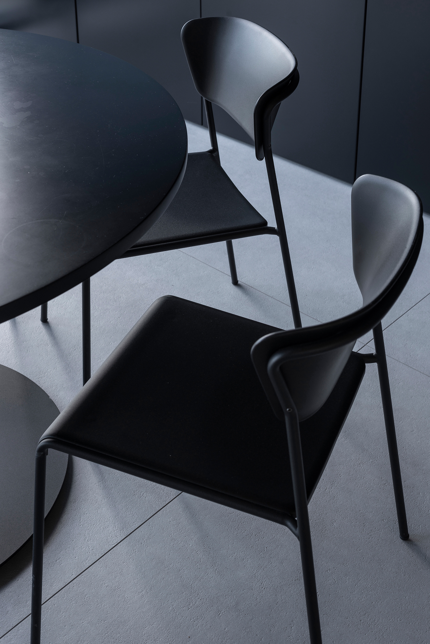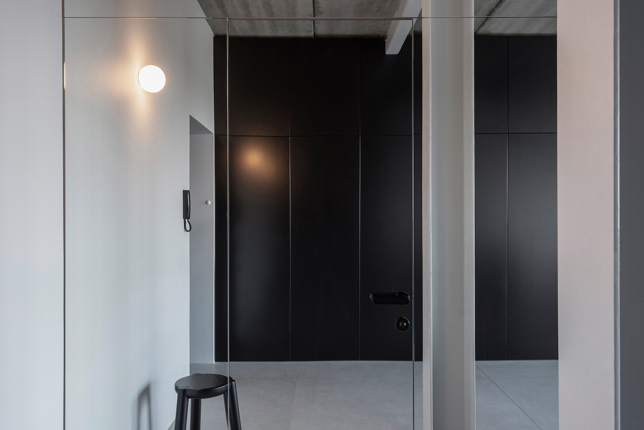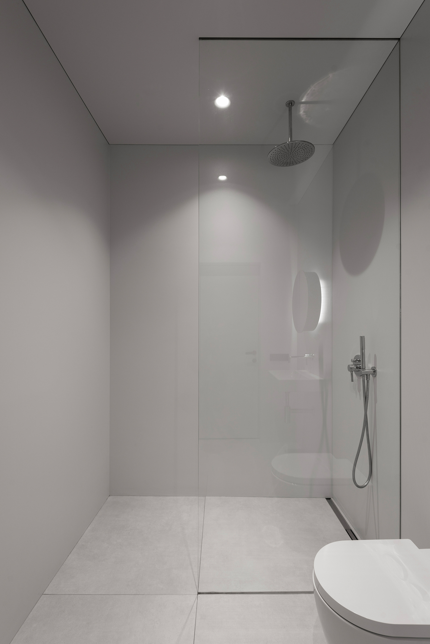GLEAM is a minimal apartment located in Kaunas, Lithuania, designed by GIKU. A construction of four floor building known as the telephone station in district of Vilijampolė was started back in early nineties. Unfortunately, “Telekomas“ did not continue to develop this project in later years since it turned out to be unnecessary. In addition, unwanted gigantic and “powerful” structures of reinforced concrete were left to exist. However, in 2008 owners of “Telekomas“ tried to reapply reinforced concrete structures to build loft apartments, since mentioned constructions had a structure of industrial buildings and the height of a ceiling was 15 feet.
Based on the new architectural project, three additional floors were built, however, because of the economic crisis the project was stopped. Finally, the 30 meters high building was fully completed in 2019, when modern aluminum and glass structures were used to cover the building from the outside. Vilijampolė district itself is not the most pleasant part of Kaunas city. Especially various dormitories and apartment complexes that are a heritage from the Soviet Union and surround the newly finished modern building, create extremely depressing and unpleasant mood. The minimalist interior was created on the sixth floor of this building. The window of the apartment offers a panorama of the gloomy soviet buildings and the distant church towers of the old town of Kaunas city.
The outstanding view was the reason why a great number of mirrors were used to create the interior. Mirrors expand the space of the apartment because they reflect the panoramic view, furthermore, a reflection forms a connection with the city. When creating the interior, an attempt was made to save as much space as possible and not to load a room with unnecessary objects that would destroy the calmness of a large space. To sum up, the goal was to create peaceful, monotonous, and uncluttered interior. All objects in the apartment reflect the main idea of the wanted interior. A brutal square-shaped sofa is standing in the center of the flat. Homeowners are able to sit on this furniture from various sides and experience every part of the apartment in a different way.
However, no matter which place a person is in, a changing view of the city through a window that can be seen from all sides thanks to the mirrors, brings dynamism for space. A black plane surface next to one of the walls of the apartment is a closet, covering things. The kitchen is designed as a black modest cube in the middle of the loft. The concrete ceiling of the apartment was left intact in order to leave a minimal trace of apartment history. The bathroom also remains in the same minimalist style as the whole loft. There are no unnecessary items and fragmented space in the room.
Photography by Lukas Mykolaitis
