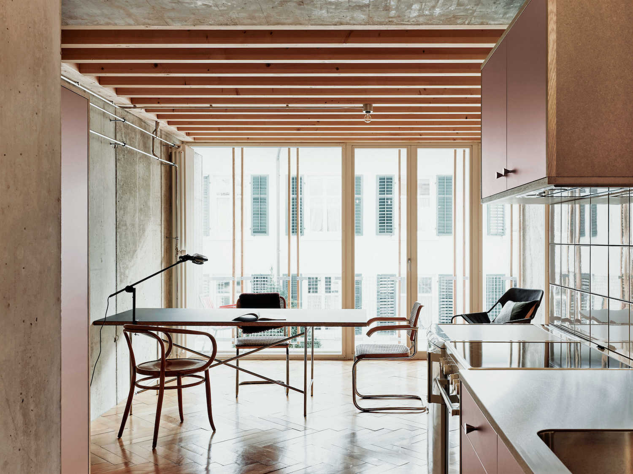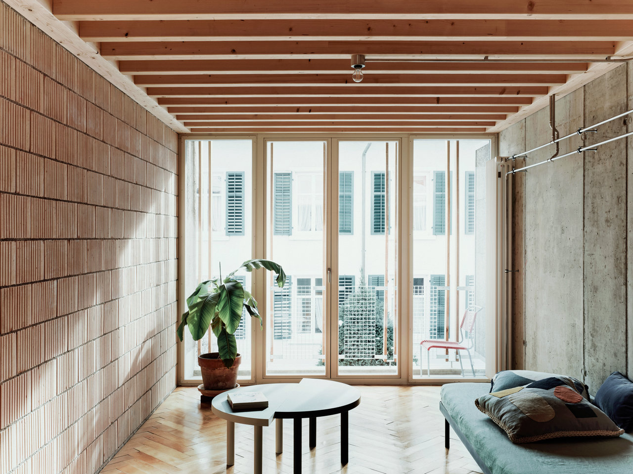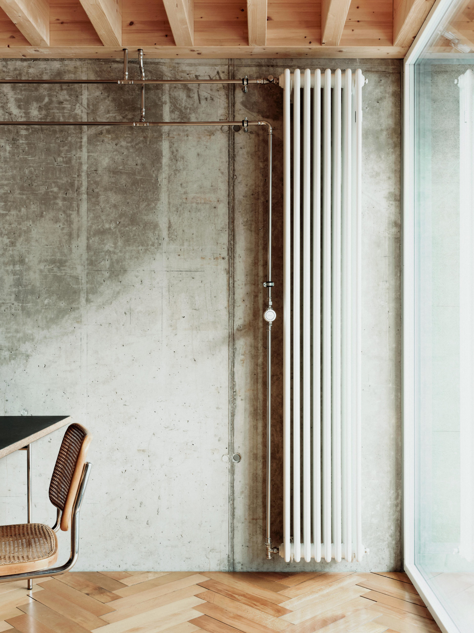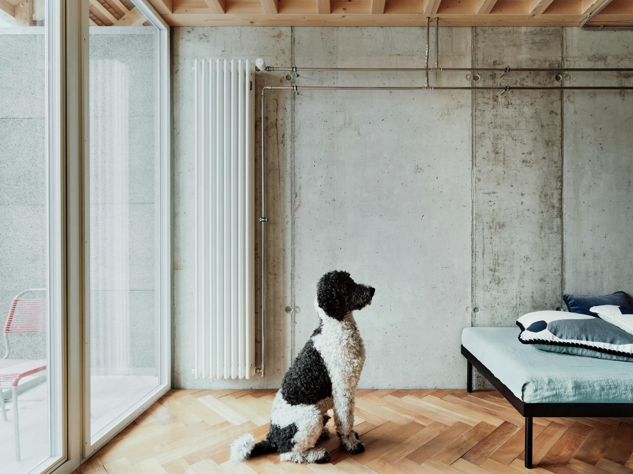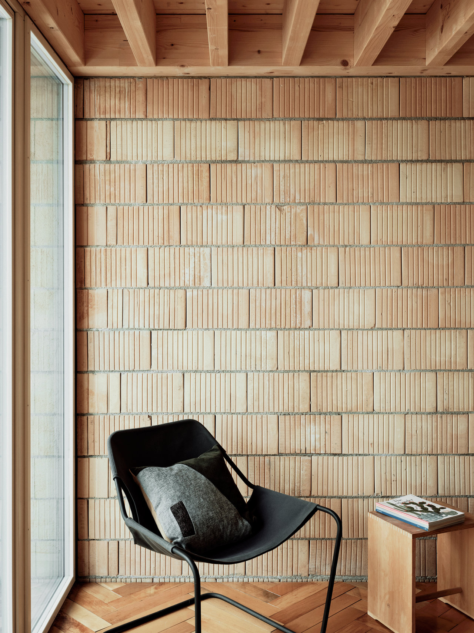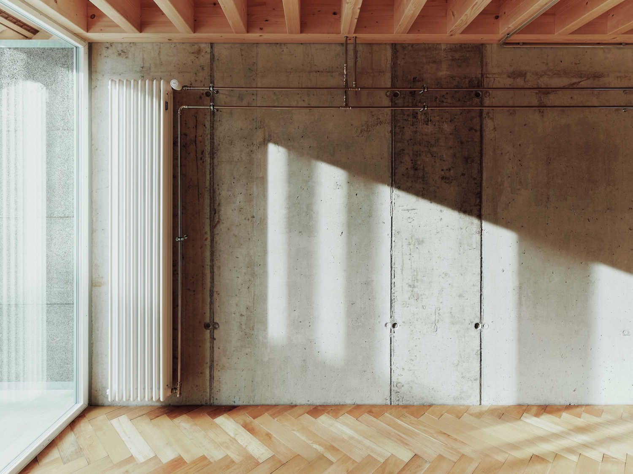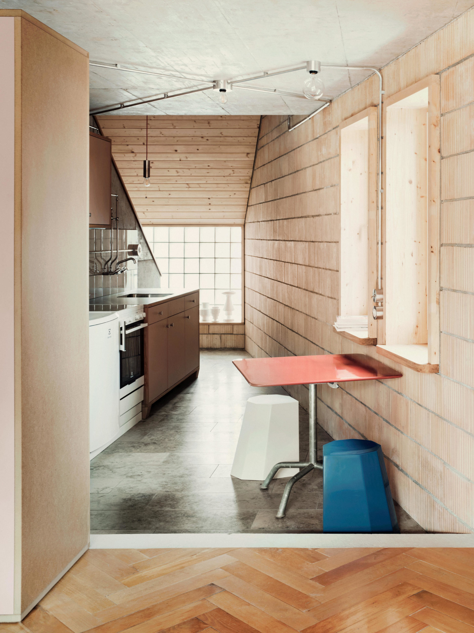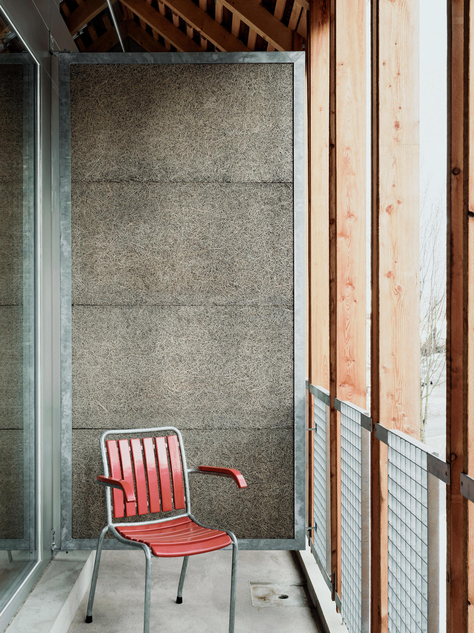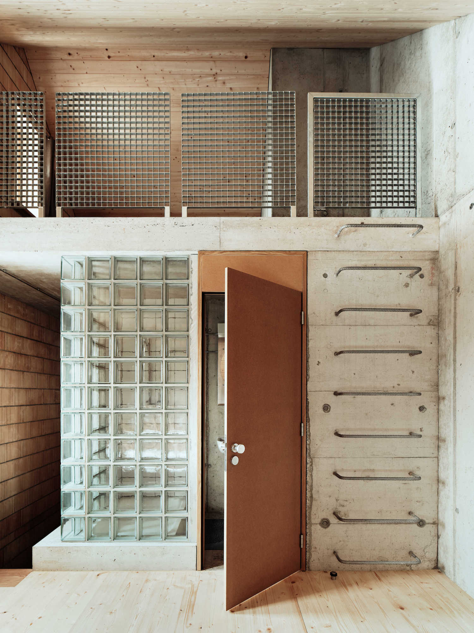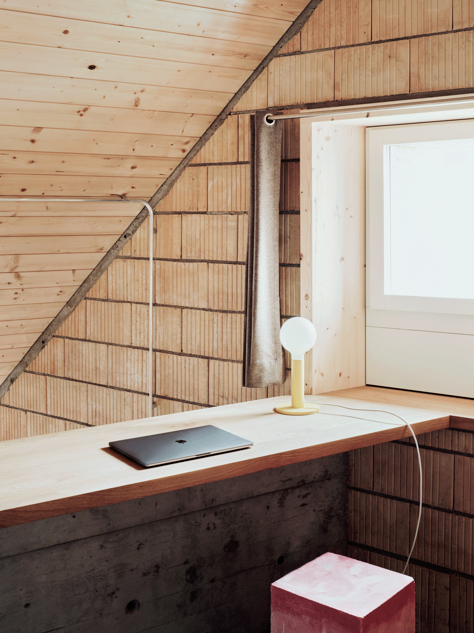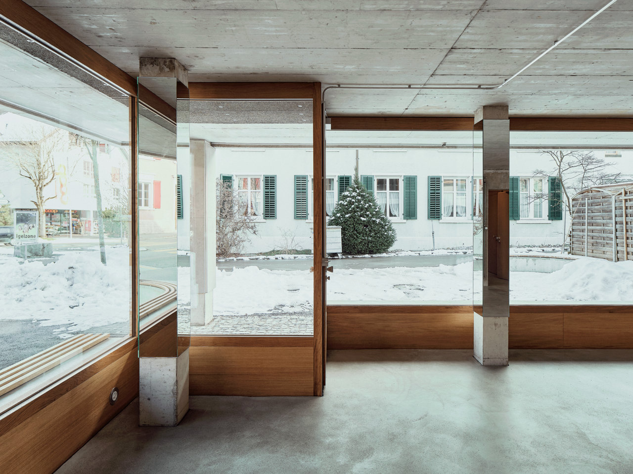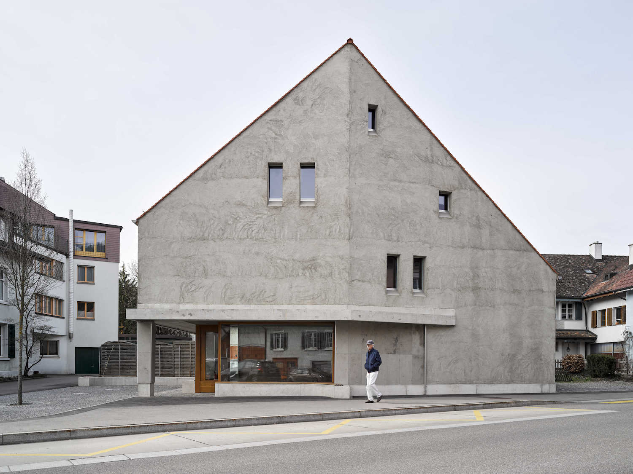Haus zum Pudel is a minimal residence located in Beringen, Belgium, designed by Marazzi Reinhardt. The architects had the opportunity to acquire a property at a very favorable price in a prominent location in the village of Beringen in Klettgau. They wanted to use this to implement our idea of architecture by means of a replacement building. In order for this to succeed, cooperation with the municipality was crucial, in addition to countless structural and official aspects. Thanks to the resulting partnership between the municipality, the client, and the architect, it was possible to realize a building that offers added value for the site and the community at large.
The site helped dictate the space program: A bus stop combined with a store and two small studios for people who are looking for a home outside the standardized residential world. The uses adapt to the conditions of the site. This creates unfamiliar but also liberating situations that invite people to appropriate the architecture. The house is characterized by the effort to discuss as many aspects as possible, from the setting to the detail. The architect should increasingly return to the building with its myriad facets, understanding the construction and building methods. From the beginning, the goal was to create an architecture of value with simple materials refined by craftsmanship.
The unrendered masonry, the exposed concrete or the solid wooden floors show traces of the work process. Cladding and partially recycled materials distinguish certain places and create an exciting counterpart to the otherwise raw appearance. Comprehensible construction in concrete, stone, and wood creates credibility. A cavity wall, braced by the interior concrete walls, supports the wood roof. Load distribution and construction are readable and allow users to appropriate the house.
Photography by Ladina Bischof, Schaub Stierli
