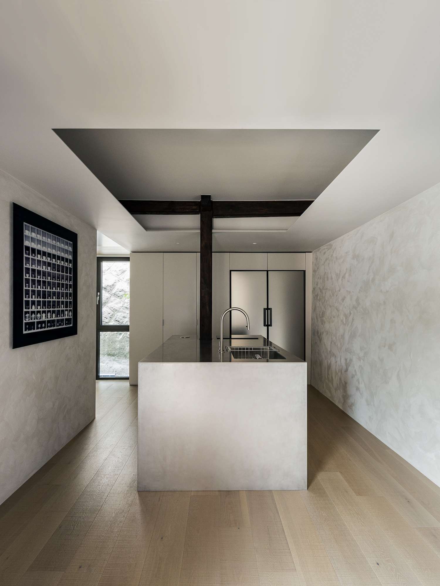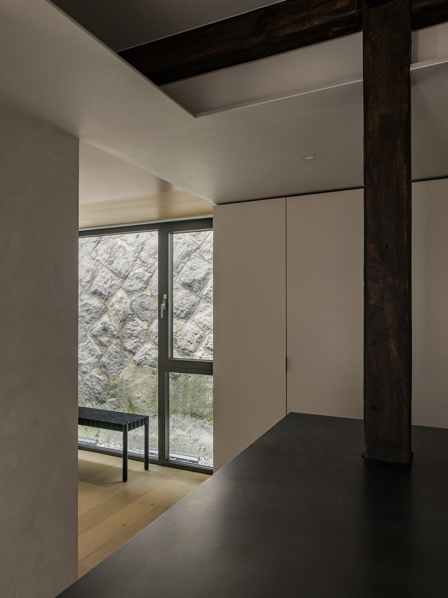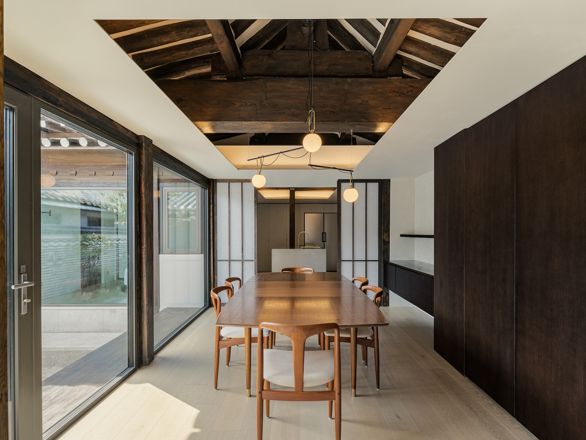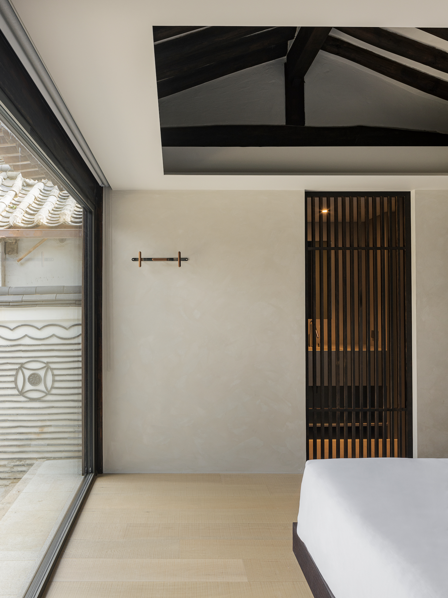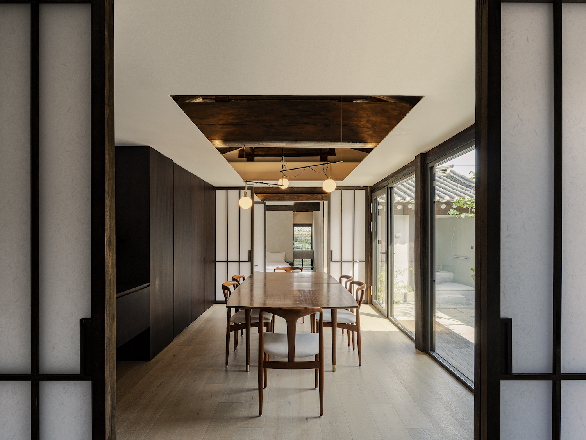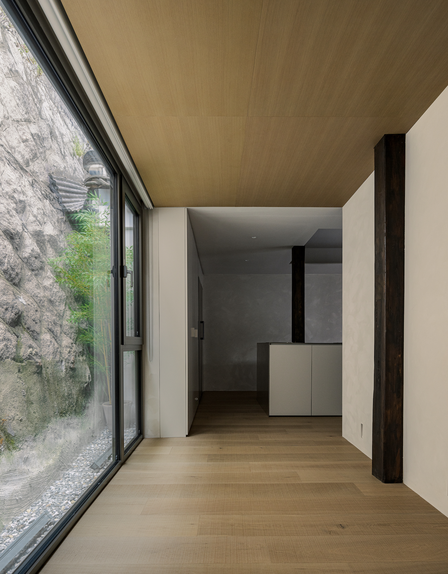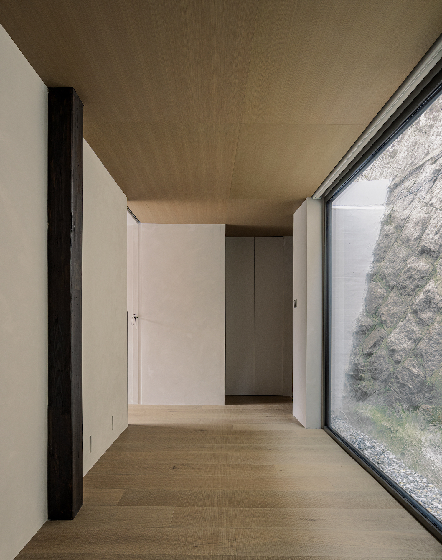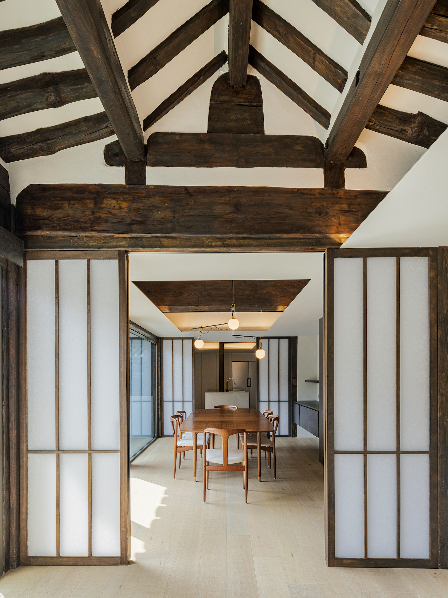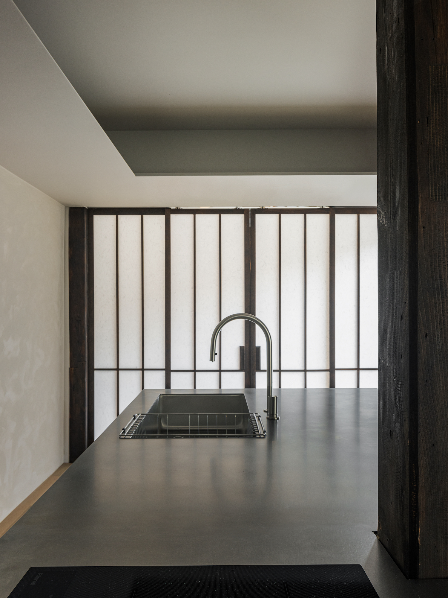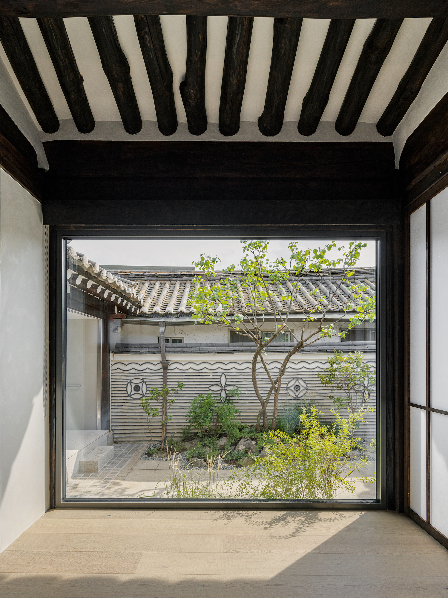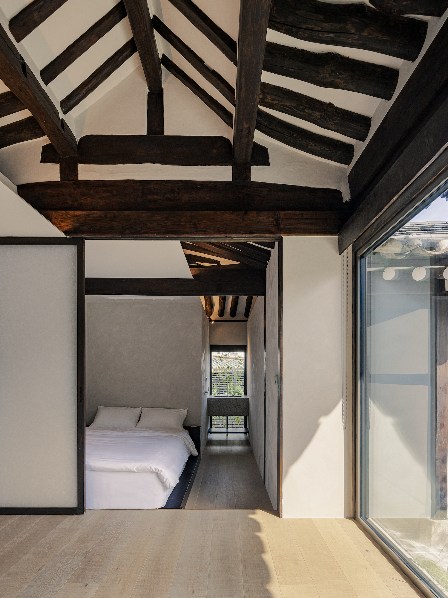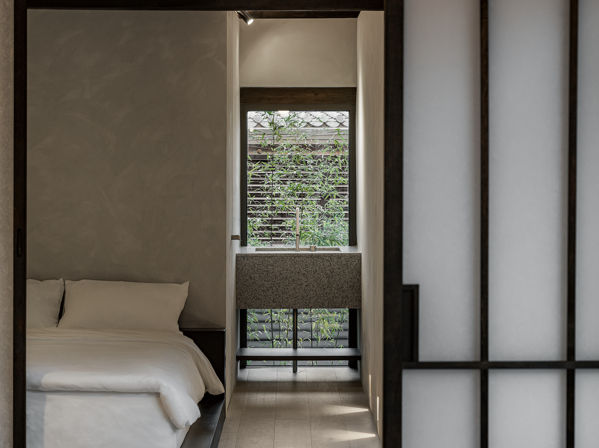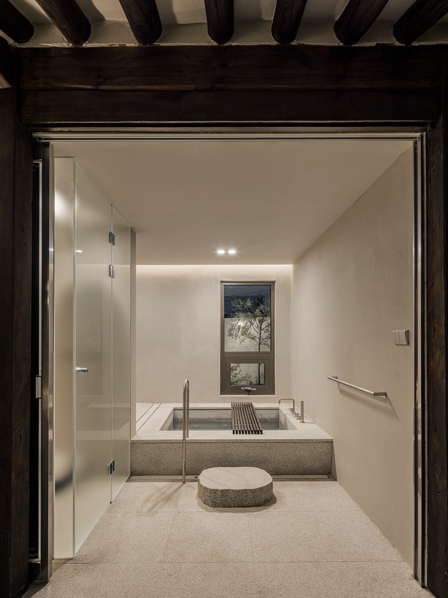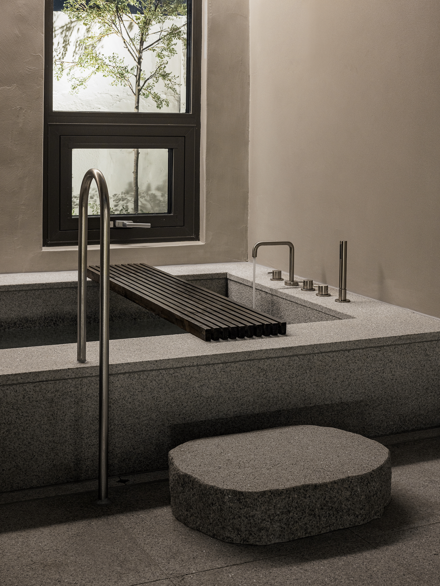Hiddenjae is a minimal home located in Bukchon, South Korea, designed by OFTN Studio. This area, which possesses hanok characteristics, was once used as a domestic space. The timber roof, rafters, and pillars make up the c-shaped structure. Through glass in the room, the landscape is borrowed and used to recreate the same scene in the courtyard’s center. This brings nature within the building. Traditional and contemporary materials were combined, and the harmony of contemporary furniture and items was given priority in order to reimagine the shape of traditional Korean architecture. Away from the movement of private areas, two bedrooms and bathrooms were situated on the building’s opposite end. It was possible to congregate in common areas like dining rooms and kitchens.
Photography by Choi Yong Joon
