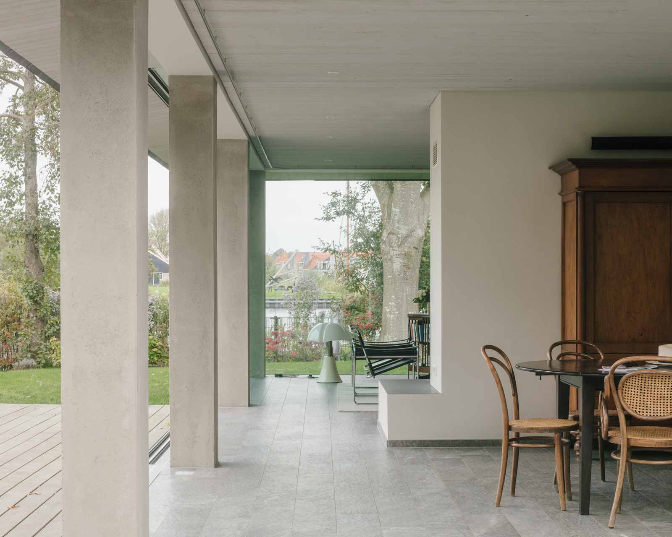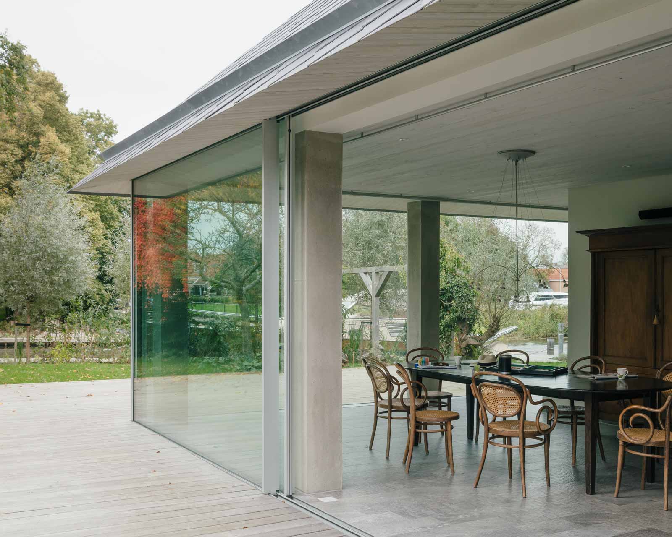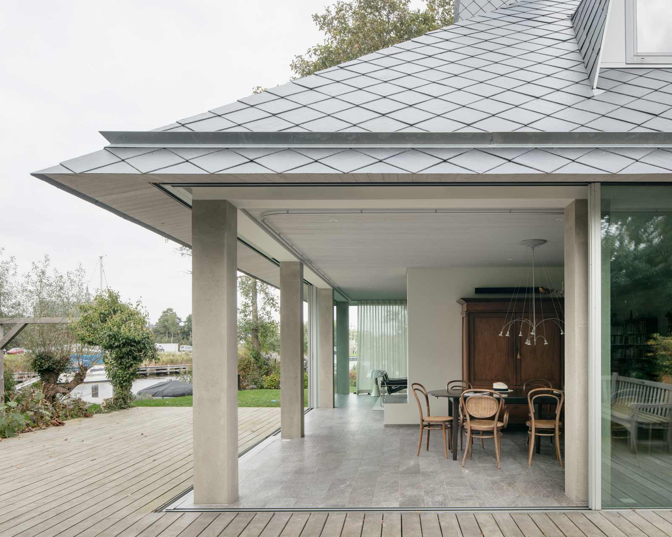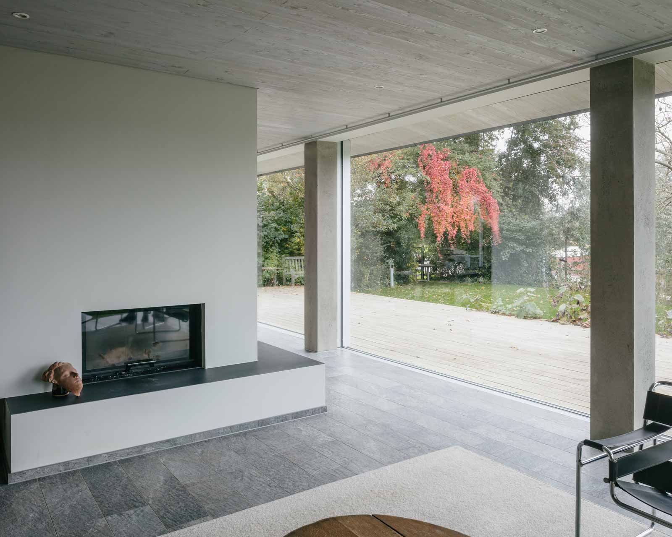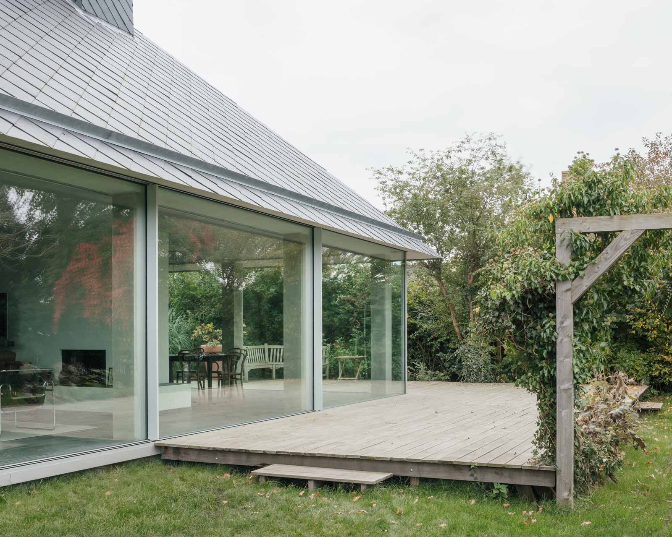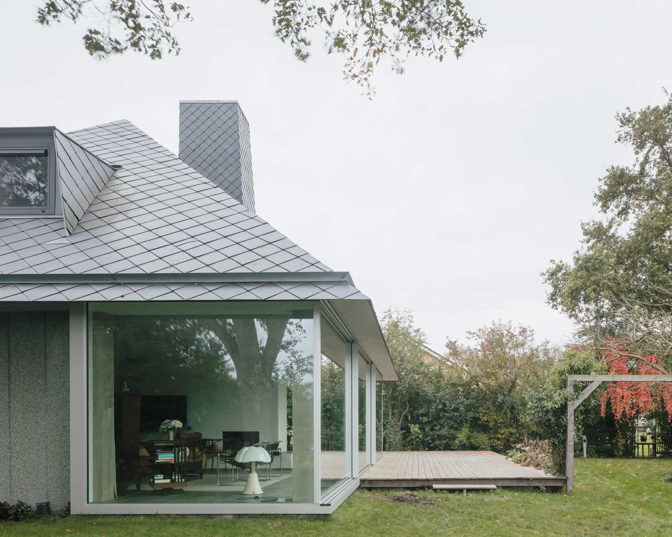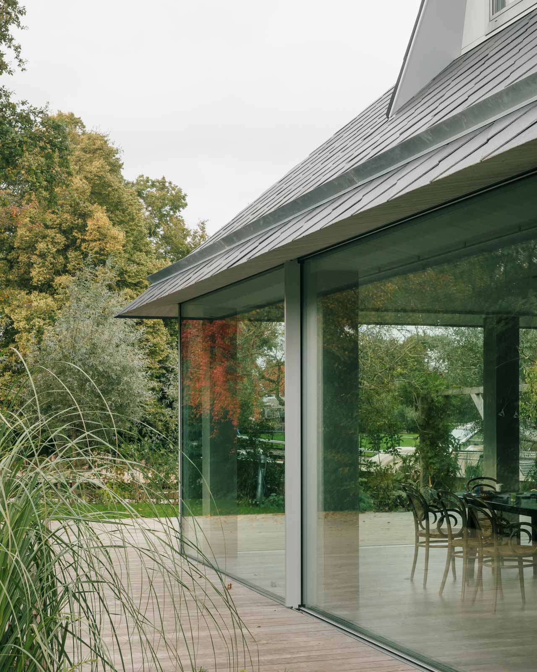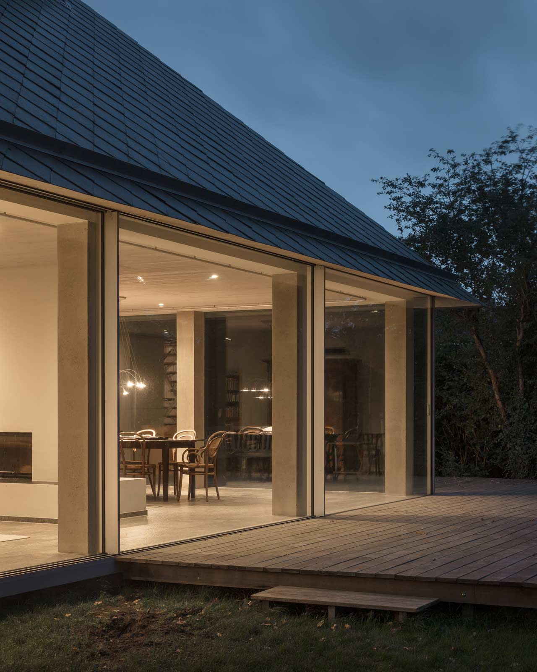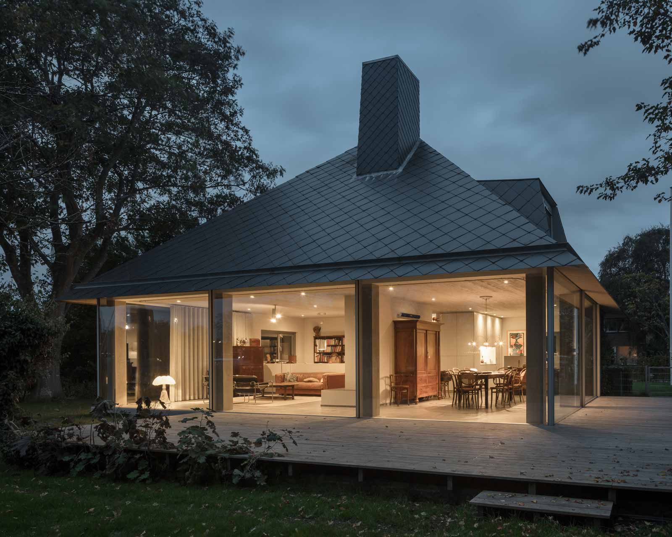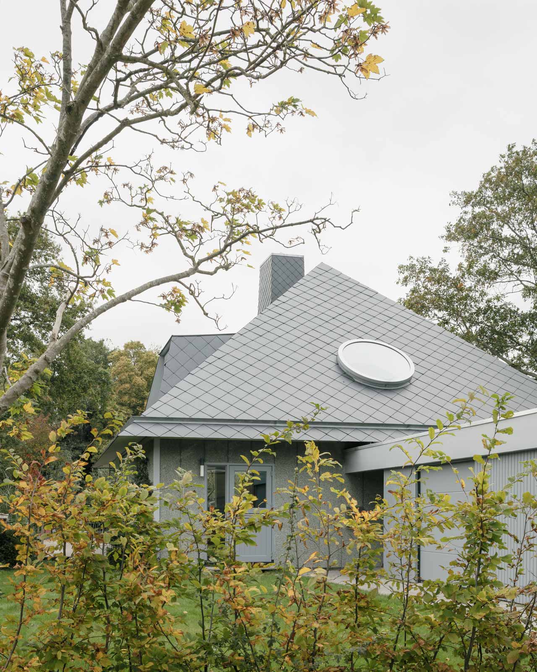House TC is a minimal residence located in Workum, Netherlands, designed by BETA. The renovation of a former doctor’s house in the Netherlands highlights the hidden qualities that exist within existing buildings. The 1970s home, which had been in disrepair, was transformed into a modern and energy-efficient living space for an elderly couple. The design team sought to build upon the original intentions of the house and create new relationships between the building and its surroundings.
The ground floor of the house was reconfigured to accommodate both the living area and sleeping quarters, with the main volume containing the living areas and a separate office. A new structural scheme was implemented underneath the pyramidal roof, and a third square was added to the barrier-free sequence as a terrace in the garden.
The façade of the house was glazed completely to create a seamless connection between the indoors and outdoors. Large sliding window frames and heavy, bare concrete columns were used to emphasize the newfound relationship with the outdoors. The precise combination of materials sought to emphasize the existing qualities of the house and bring out new ones, such as the fluid Norwegian quartz floor, the meticulous slate roof, and the warm wooden decking.
The client, a mechanical engineer, wanted the house to be truly future-proof, which meant redoing all the installations in the house. The garage was transformed into a “mini-power-plant” with an electrical hub, an EV charging station, and a large thermal storage tank. A hybrid heat pump was connected to both the outside air and the seasonal thermal storage 150 meters deep into the Frisian soil. 36 solar cells were installed on the garage roof, providing ample energy to be self-sustaining throughout the year.
Photography by Stijn Bollaert
