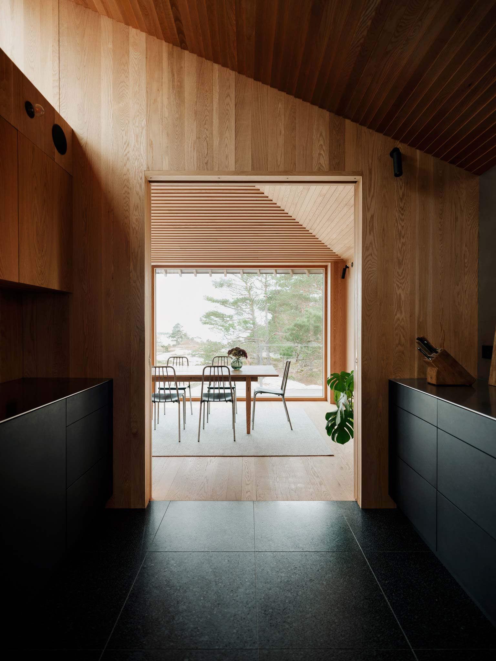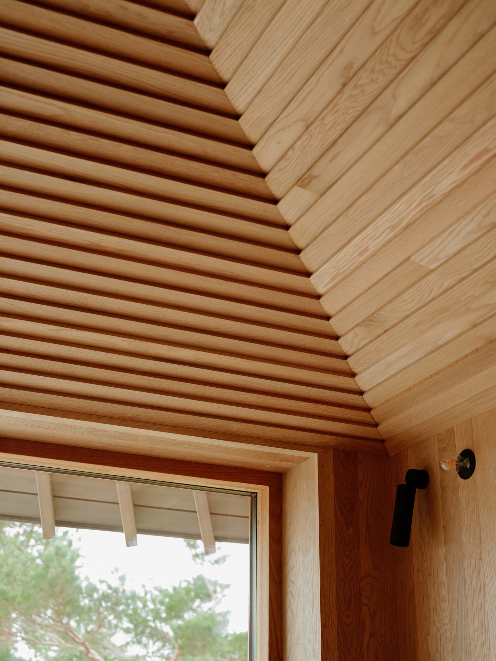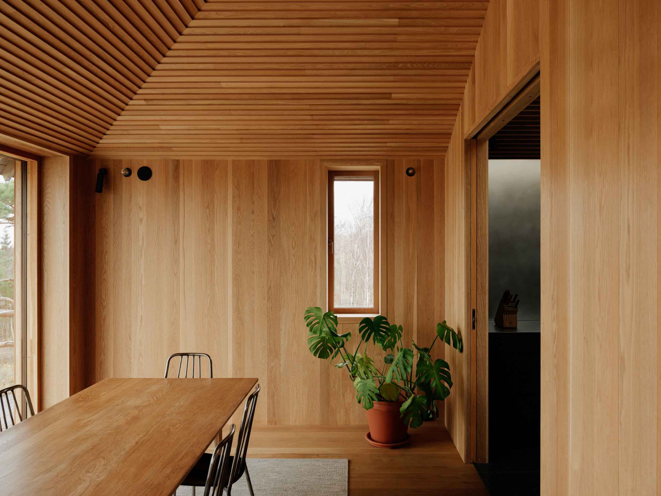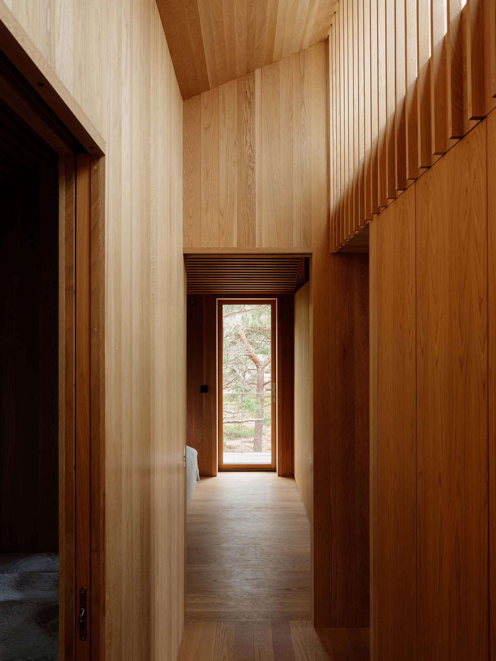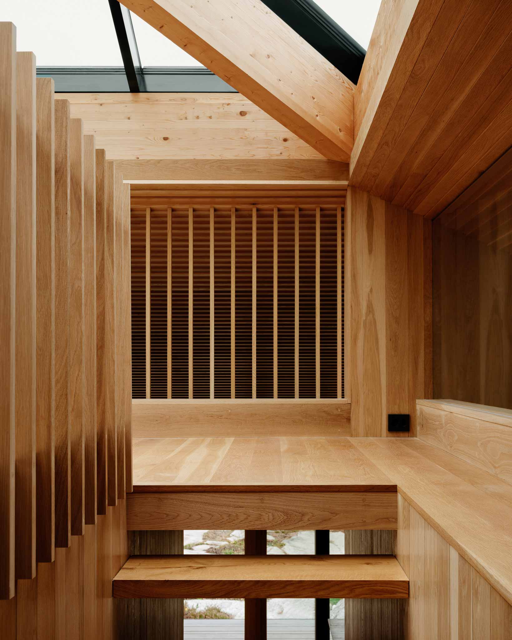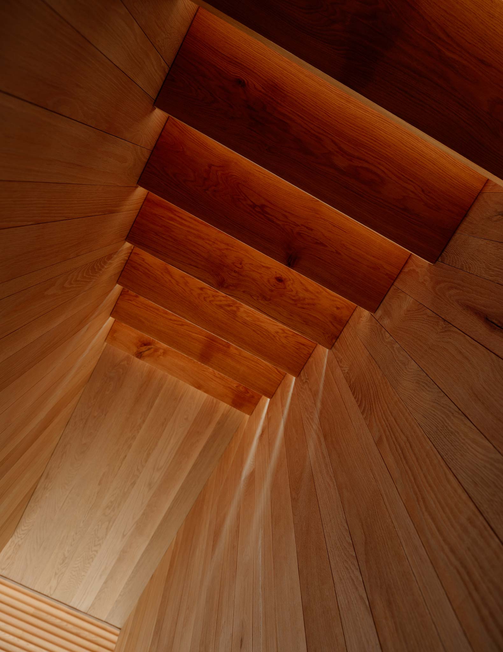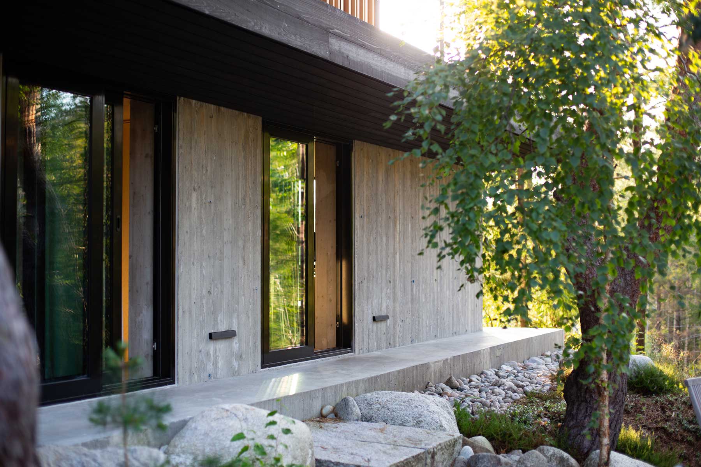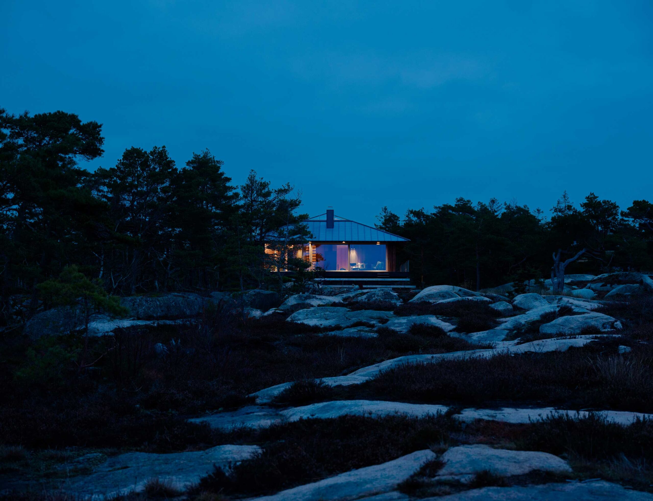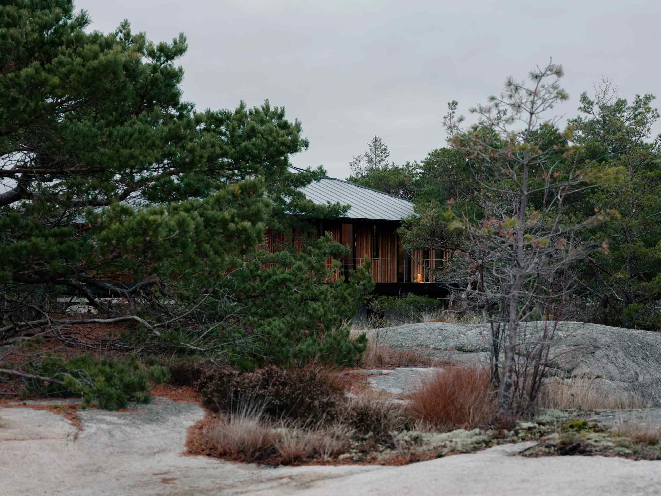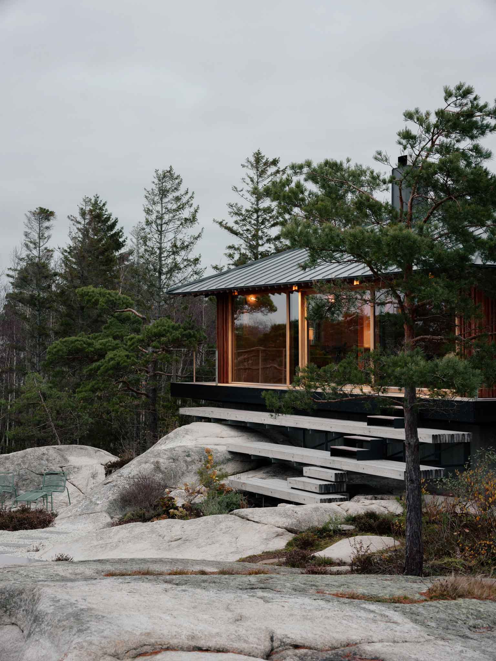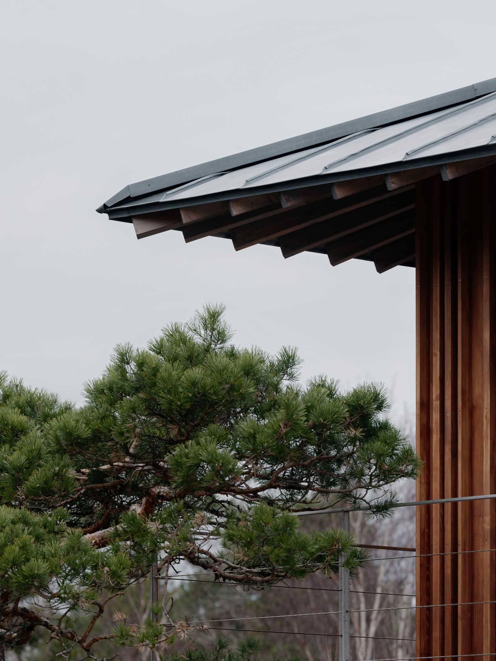Hytte Slevik is a minimalist home located in Onsøy, Norway, designed by Line Solgaard Arkitekter. The property is located about 200 meters from the sea and has a sea view to the southwest. Existing terrain largely consists of soft hilly mountains with some pine and oak trees. Most of the trees were preserved through the construction process. The building is located northeast of the plot to create a large outdoor space facing the sea in the southwest. The outdoor living areas are organically designed to play on the existing terrain. The terrain is largely reversed so that the landscape to a certain extent is experienced untouched. The weekend house is built over a square geometry and is an abstract shape, which in the face of the complexity of nature makes us aware of organic nature and our being in the world.
The interior is devoted to focusing on open and dense surfaces that create beautiful views and play of light and shadow on the inner surfaces. The base is cast-in-place concrete, cast directly on sloping mountains. It has insulation in the center of the wall, and there is untreated exposed concrete inside and outside. The concrete has a color that is similar to the mountain, and over time it will have a patina that makes it blend more with the landscape. The center of the building has a glass roof, with a sunroof for natural ventilation. The ceiling is made of oak paneling with a custom-made profile. The profile is sloping on one side so that the light is refracted at a different angle than the ceiling.
This provides a beautiful play of shadows in the ceiling and the roof is experienced differently at different times of the day. The ceiling is free of lamps or other technical installations in all rooms so that it frames the rooms with its beautiful shape. Both walls, ceiling, and floor in the wooden construction are insulated with blown wood fiber-based on spruce chips from Norwegian forests. It absorbs moisture and contributes to stable humidity and reduced condensation. It has a high density and has good sound-absorbing properties. The vapor barrier has been replaced with a steam brake so that the wall breathes. Even on hot summer days, the base keeps the air cool, and there is a natural buoyancy with cool air to the rooms above when the sunroof is opened on hot days and nights.
All rooms are heated with waterborne heat. Cladding is in cedar and has different widths. There are also pillars with two different profiles. One is square and the other is deeper and concave. It provides a rich play of light and shadows in the facade. The profiles are designed and specially made at a local sawmill. The outside gallery is clad in burnt cedar to emphasize the envelope of the space within.
Photography by Einar Aslaksen og Oppi Christiansen
