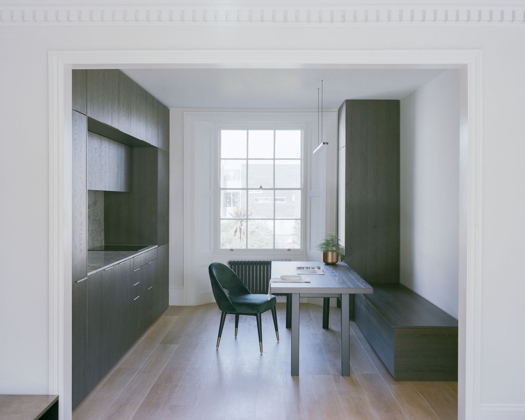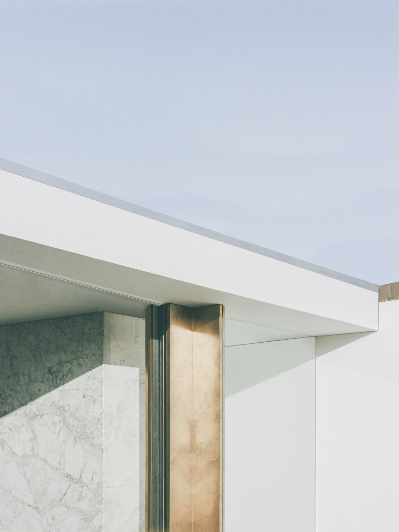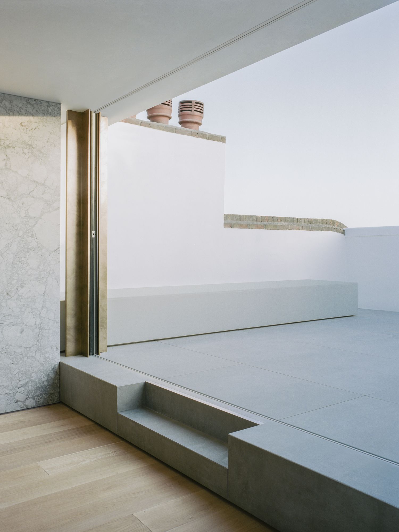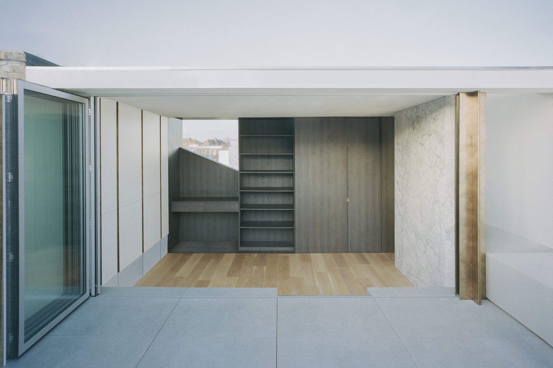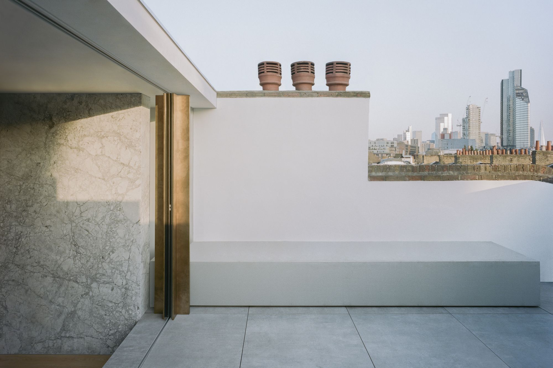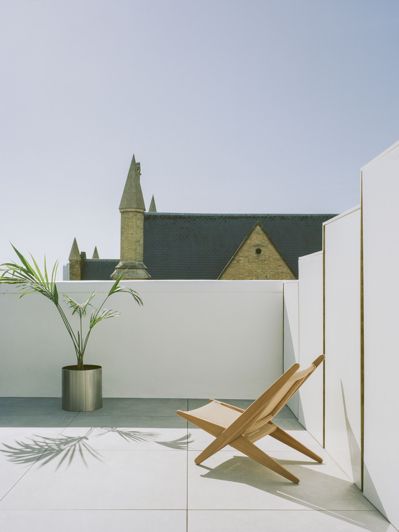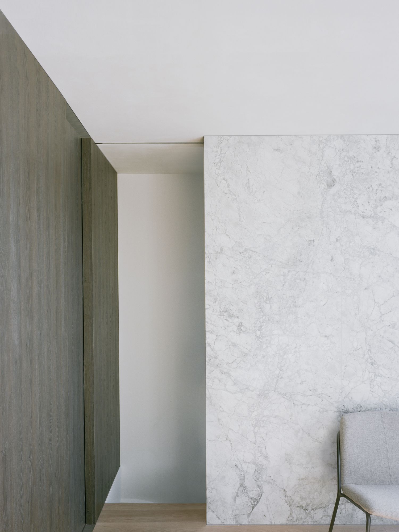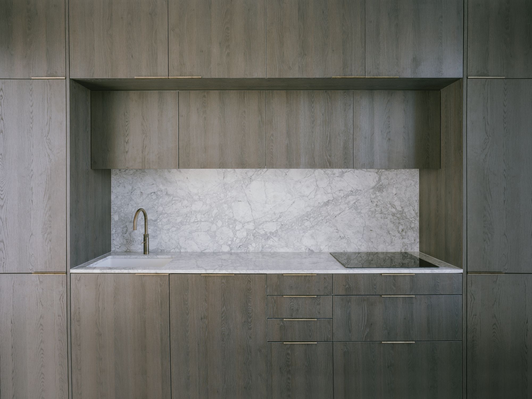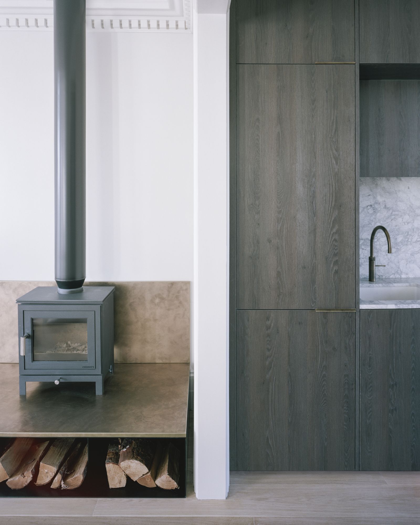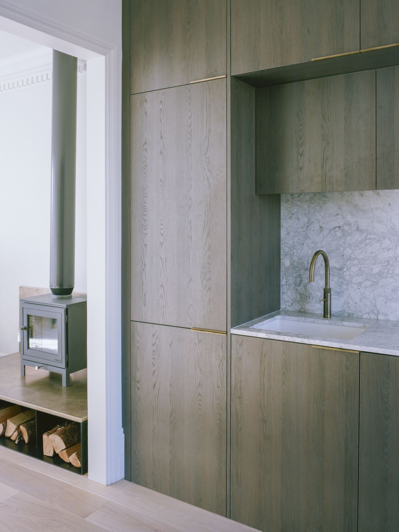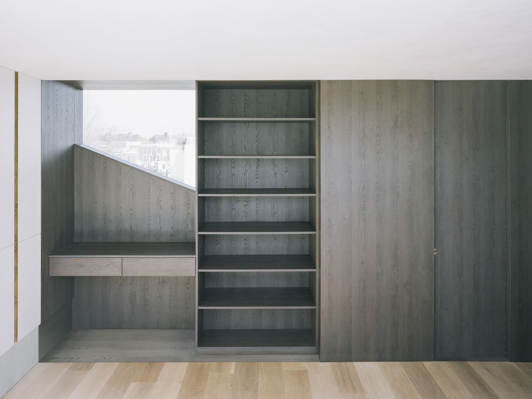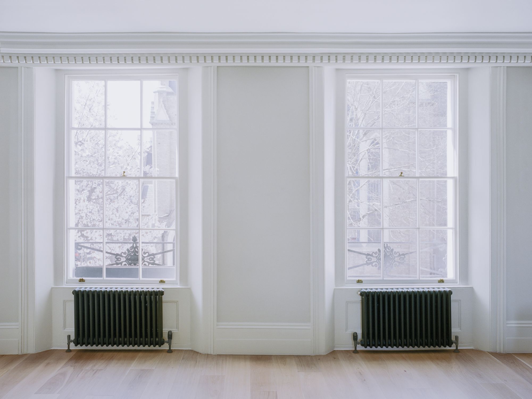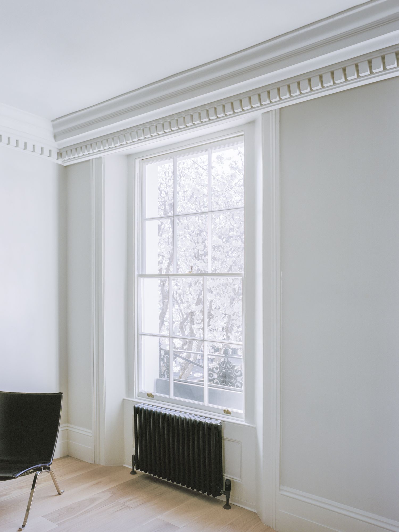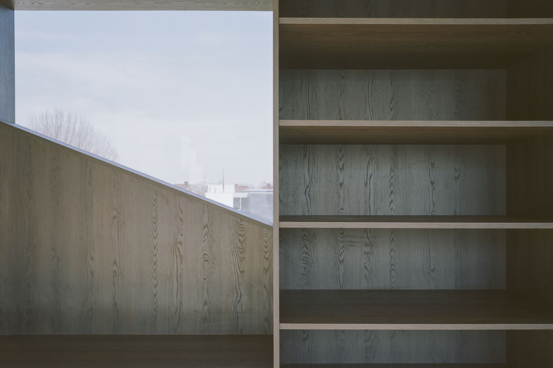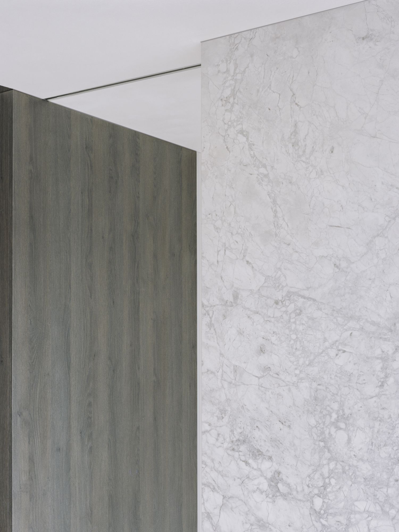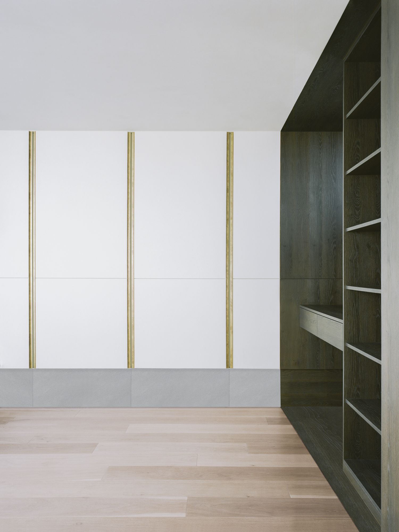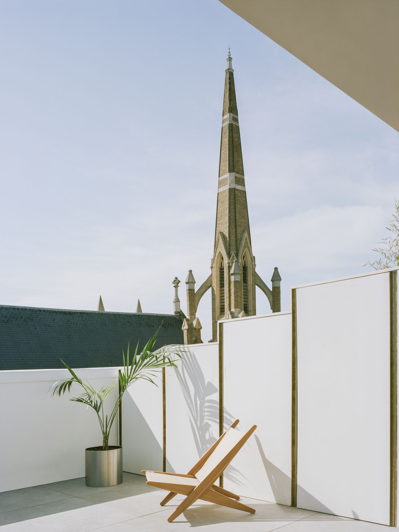Parallel Lines is a minimal renovation and roof extension located in London, United Kingdom, designed by ConForm Architects. Located close to Angel in one of Islington’s many Conservation Areas, this Grade II Listed property originally built in the late 1840’s comprises of the top three floors, including a roof terrace level previously containing a collection of ramshackle, polycarbonate roof forms not befitting of such a historic, beautiful existing building. This hitherto neglected summit also lacked connection to the existing roof terrace that was an amazing amenity opportunity, providing fantastic southerly views toward the ever-changing skyline at Old Street and The City beyond. The clients brief was therefore clear; to provide significant improvement to this underwhelming top along with a refurbishment of the historic listed fabric throughout the rest of the property.
Initial discussions centered around how a roof intervention might be pavilion like and open, rather than a heavy enclosed box. The historical context and robust façade articulation were the starting points. Horizontal stucco banding and cornicing features form parallel lines along the terrace of houses that dominate the front elevation, culminating at the second-floor parapet to the roof terrace. This high front parapet also ensured that roof proposals were sufficiently unseen and stepped back from the public realm. Further to being minimally viewed, a delicate and considered proposal was required to prevent any visual hierarchy diverting away from the cohesion and history of the listed façade. A contemporary thin white ‘band’ is therefore placed atop, horizontally spanning or floating across the roof terrace and continuing the contextual theme set by the host building. Further to this origin of the minimal roof profile, the scheme eventually evolved to take inspiration from Ludwig Mies van der Rohe’s legendary Barcelona Pavilion.
Opulent materials such as patinated brass, used primarily in a cruciform feature column, Bianco Eclipsia Quartz and darkened oak were chosen to delineate internal space, whilst a glazed façade of bi-fold doors and recessed glass help to dissolve the threshold to and directly connect with the newly tiled roof terrace. The carefully refurbished floors below see minor layout changes to the listed fabric, allowing a more open plan arrangement to the first floor with a direct connection from the kitchen to the front living space. Contemporary dark oak joinery elements to the kitchen and dining area continues the established material palette, with quartz counter and splashback and patinated brass detailing to all tactile features.
Photography by Lorenzo Zandri
