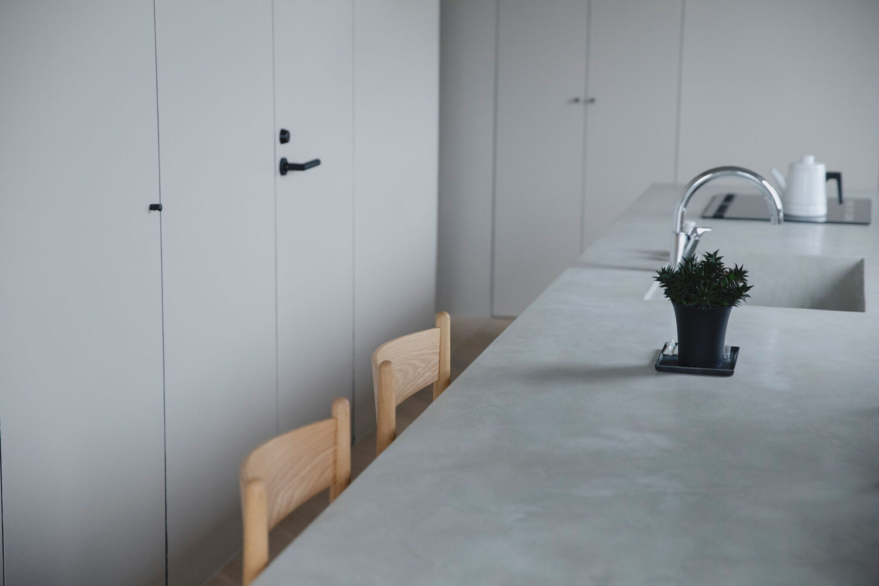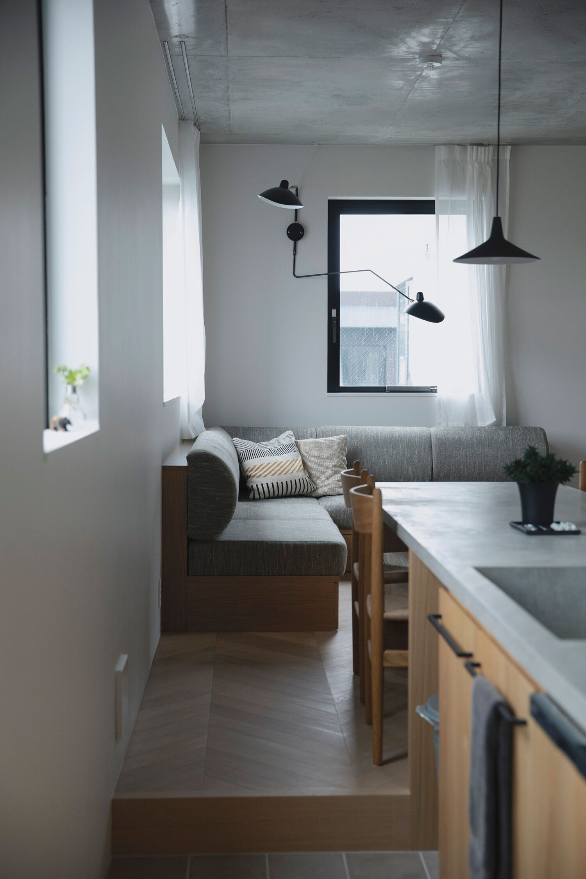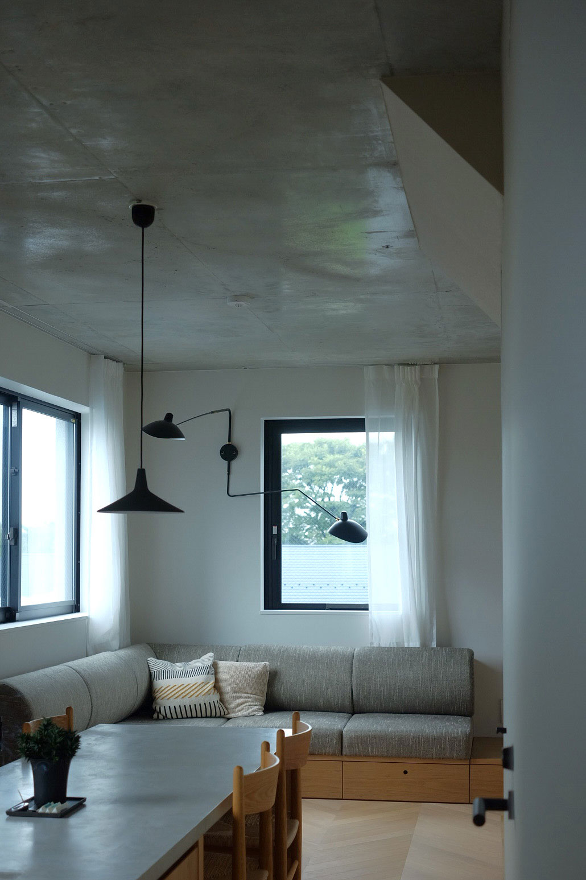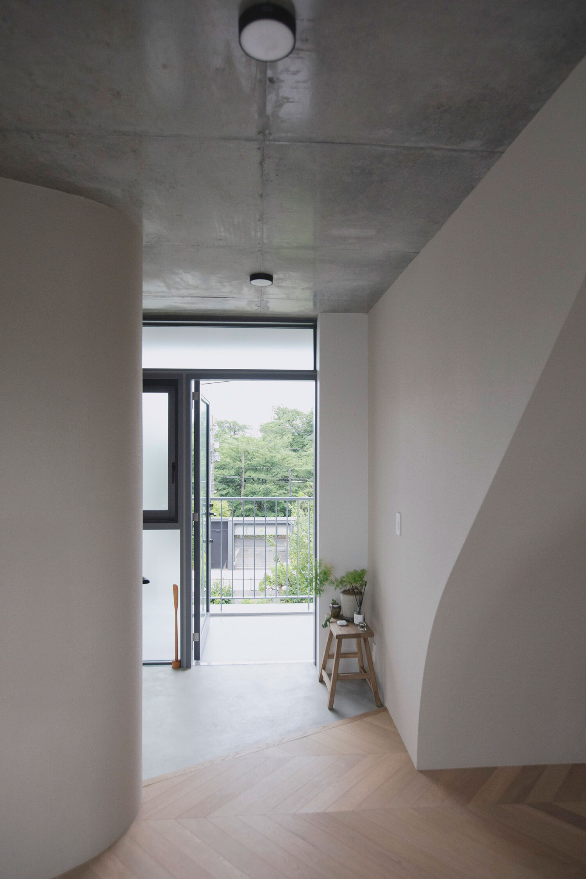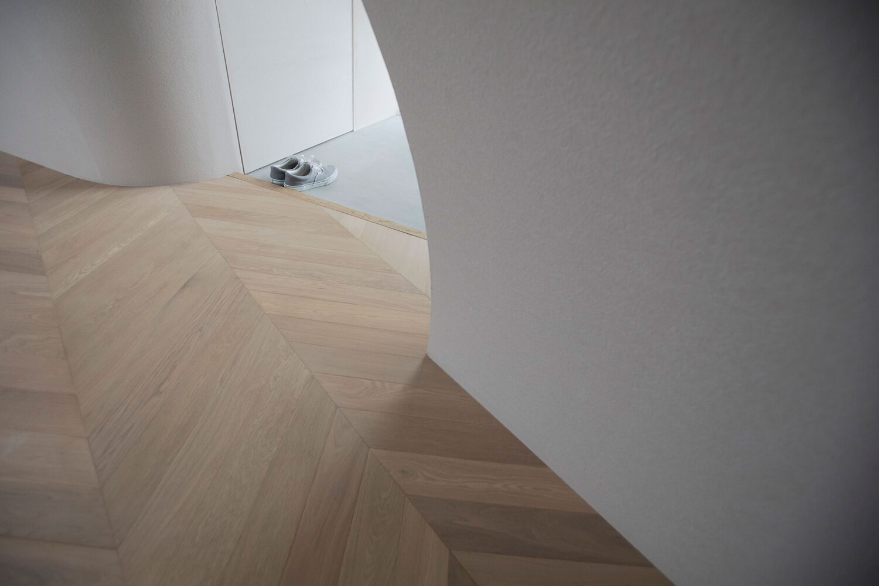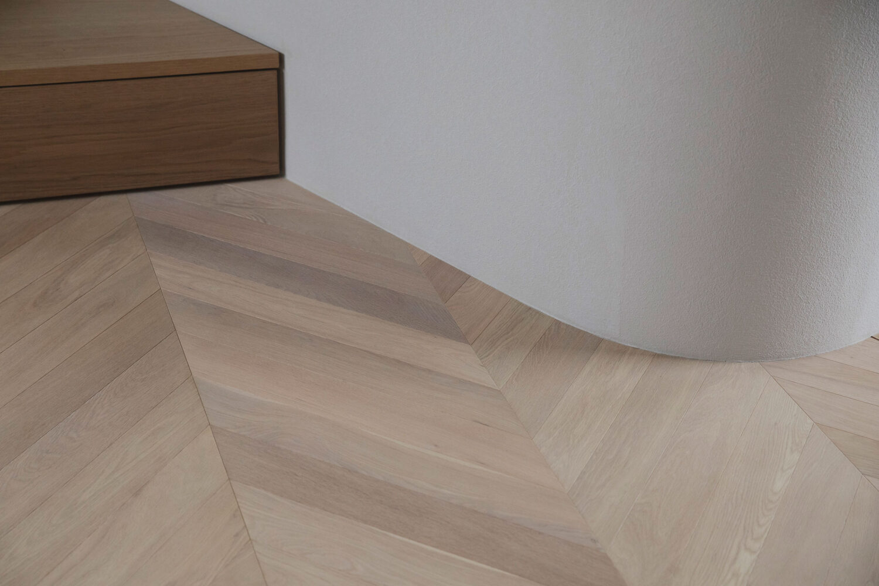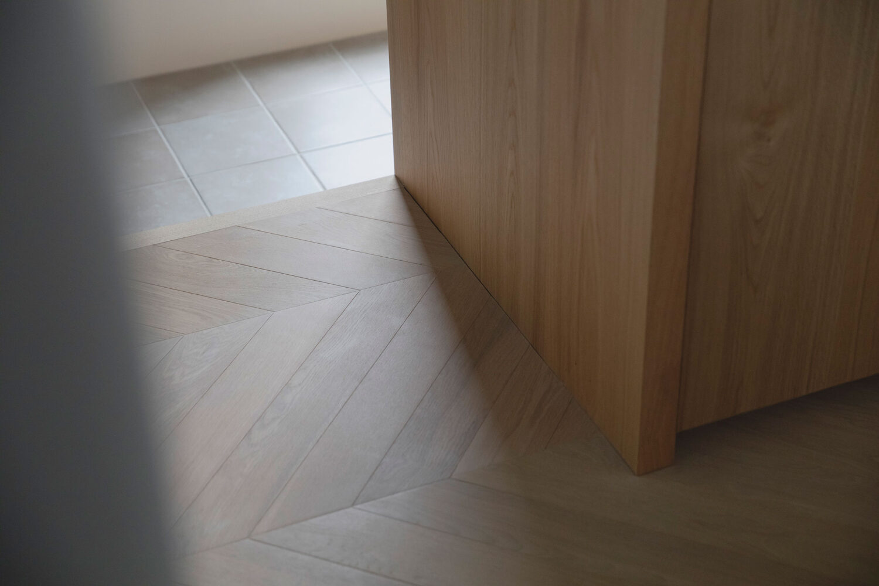Room K in Senzokuike is a minimal apartment located in Tokyo, Japan, designed by Seitaro Aso. This stairwell, while exclusive to this unit, imposes an architectural constraint, reducing the extent of potential living space. Nonetheless, the design intent is to treat this as an opportunity, rather than a hindrance, by incorporating a curved surface that tastefully camouflages the stairs. The design further encompasses a trio of dimensional, curved structures dispersed strategically across the unit. These include a shoe-in closet adjoining the entrance, all plumbing fixtures—namely the bathrooms—and a main bedroom along with additional storage.
These areas occupy the closed sections of the unit, while the remaining open space integrates into a combined living, dining, and kitchen area (LDK). The design delineates these four solid structures by employing a mildly coarse texture and a light hue, distinct from the exterior finishing. This decision punctuates the unit’s aesthetic, creating a characteristic presence within the space. In an intriguing design choice, traditional architectural elements like wooden frames and baseboards attached to these structures are omitted. Instead, they blend with the curved surface, contributing to a seamless visual continuity from one end of the unit to the other.




