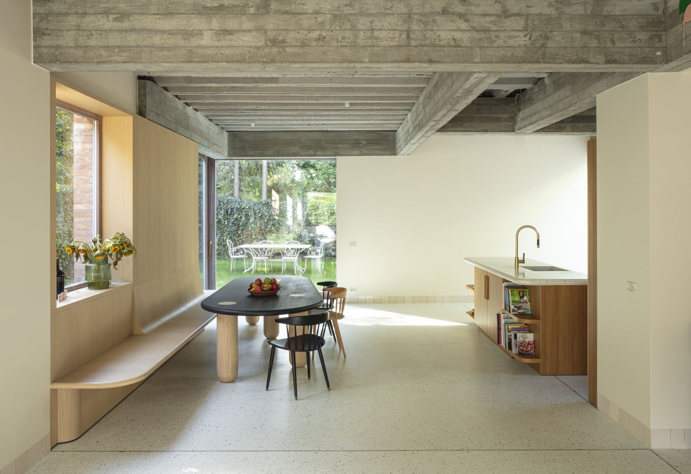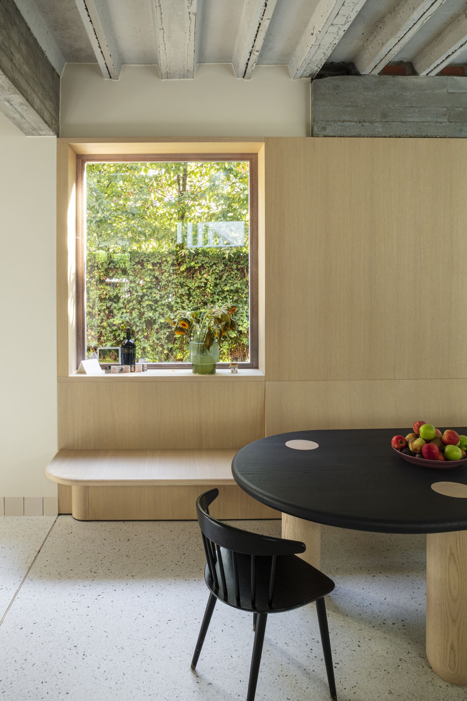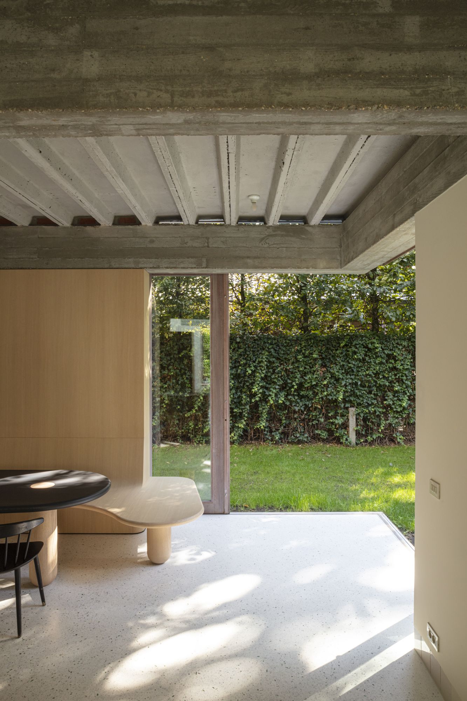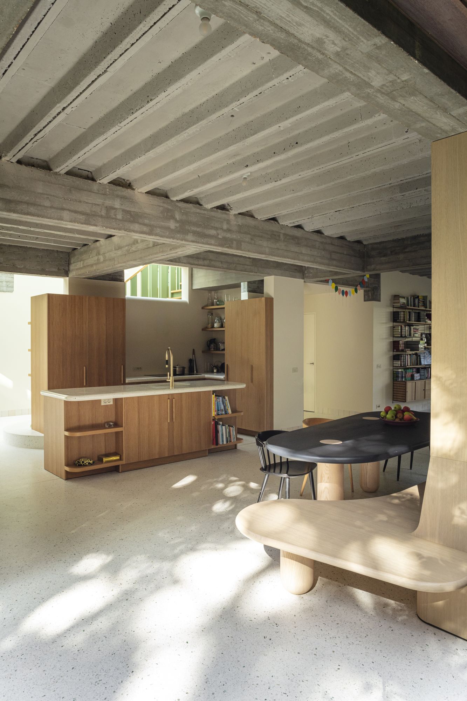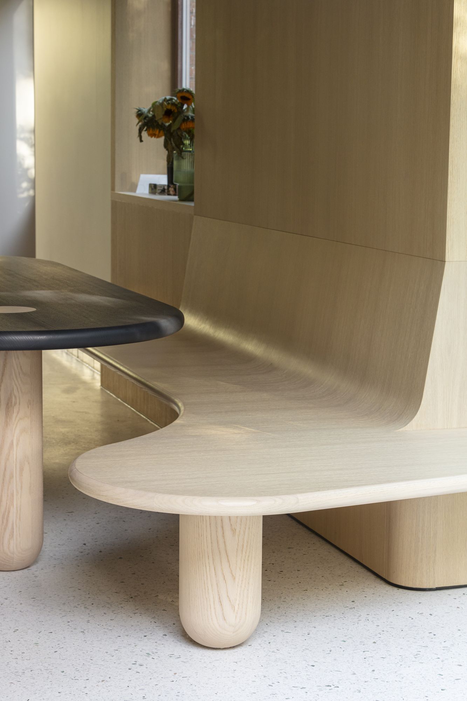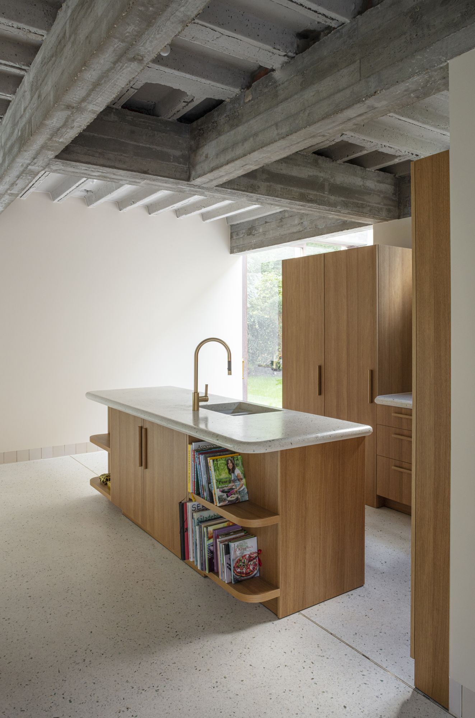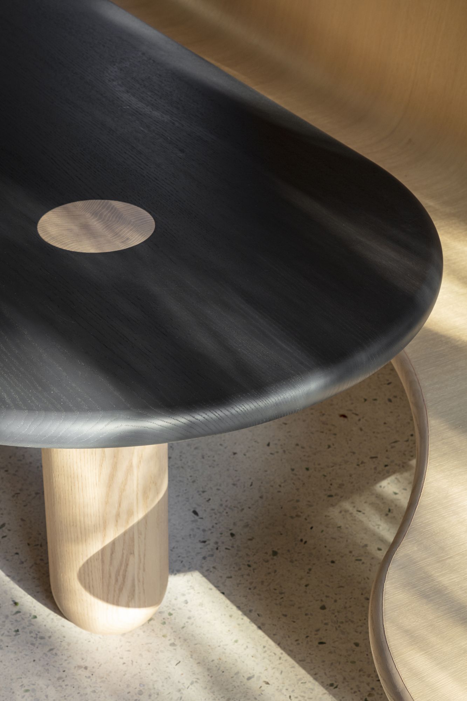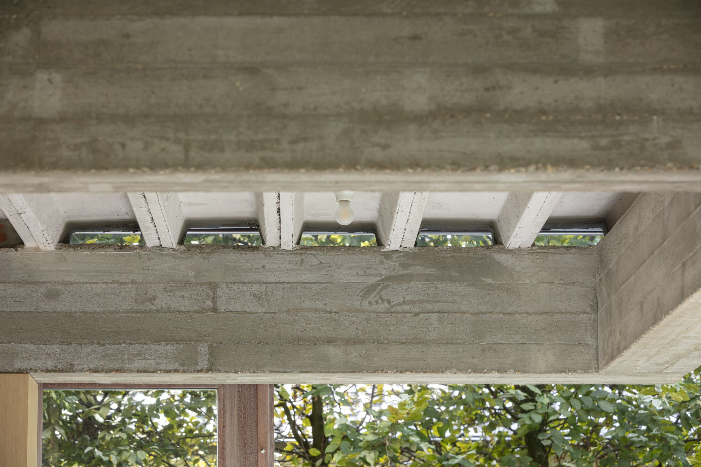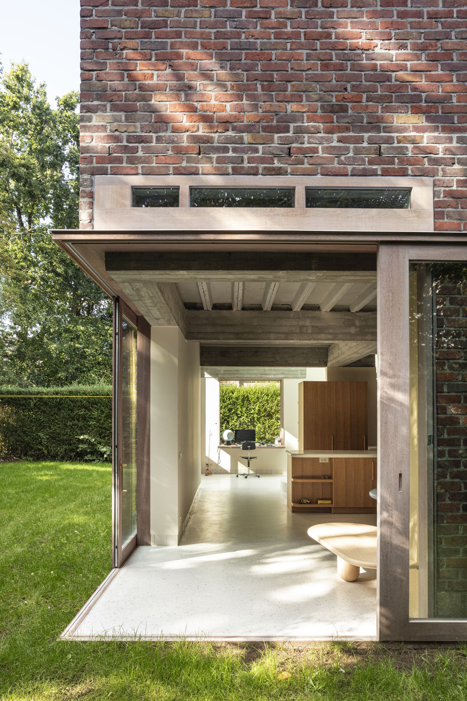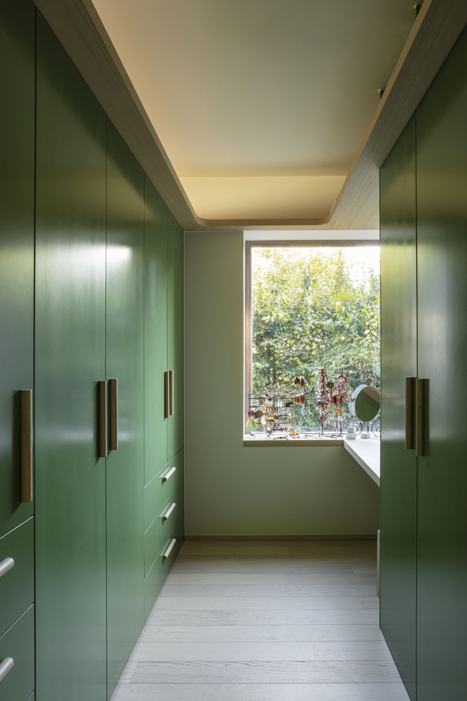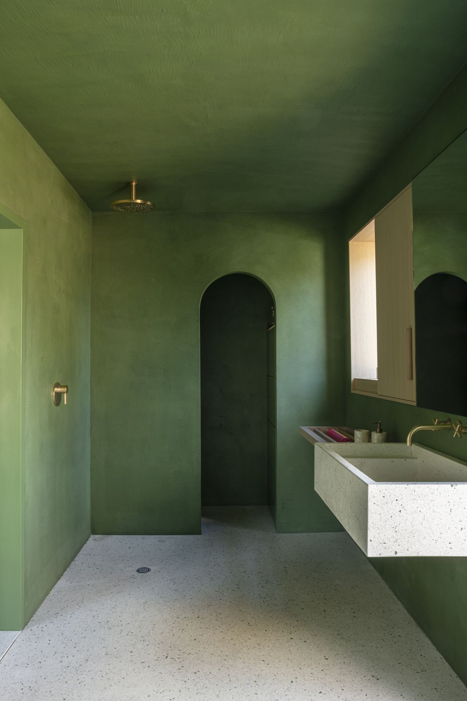SL House is a minimal residence located in Ghent, Belgium, designed by Æ Architecten. A young family with three children recently commissioned a renovation of their detached home located in the 20th-century periphery of Ghent. The house had previously been divided into two apartments but was transformed back into a singular dwelling. The designers approached the house as a palimpsest, preserving its architectural qualities while removing only non-qualitative elements. New interventions, such as the addition of yellow glazed brick, were introduced to create a contemporary and well-considered design.
The house boasts ample natural light, a strong connection to the garden, and spacious rooms perfect for hosting social events. Recognizing that a family home is a dynamic space that should adapt to the residents’ needs, the designers created future-oriented spaces that can easily evolve over time. The new in-situ concrete structure, made using rough-sawn timber formwork, allows for greater flexibility and promotes social connections within the family home. The renovation has not only improved the home’s aesthetic, but also its quality of life, making it a well-designed space that can grow with the family.
Photography by Tim Van de Velde
