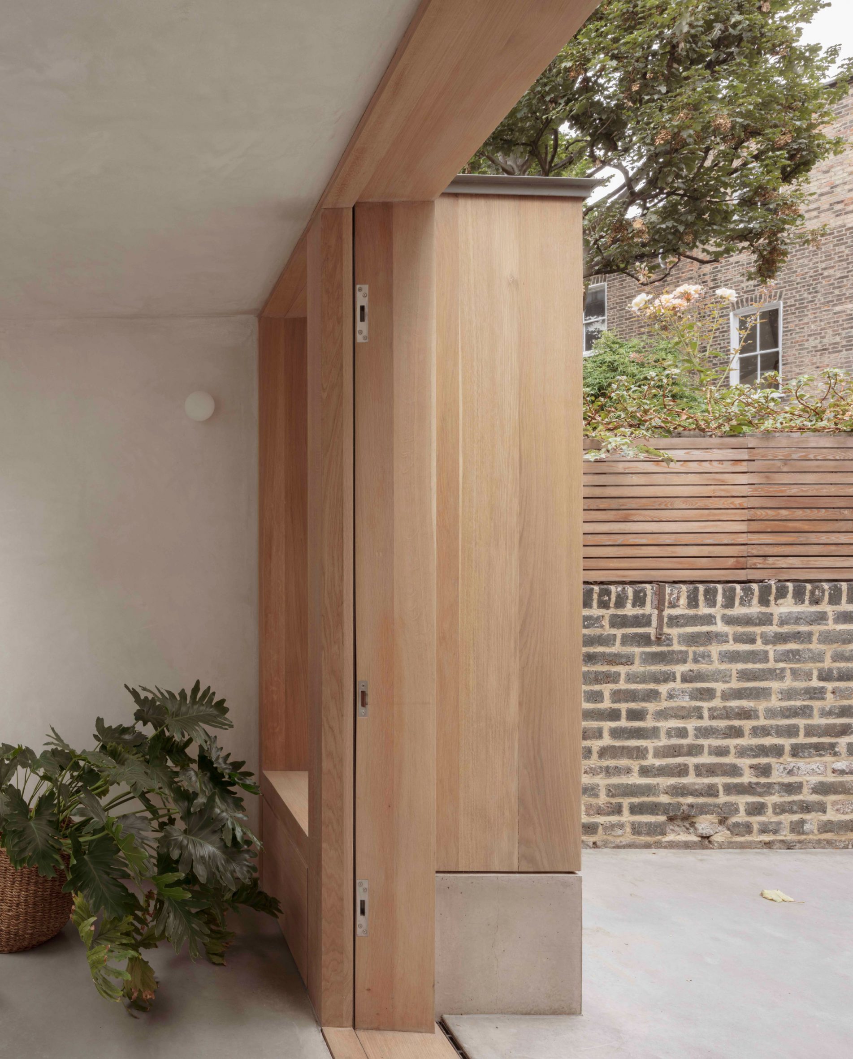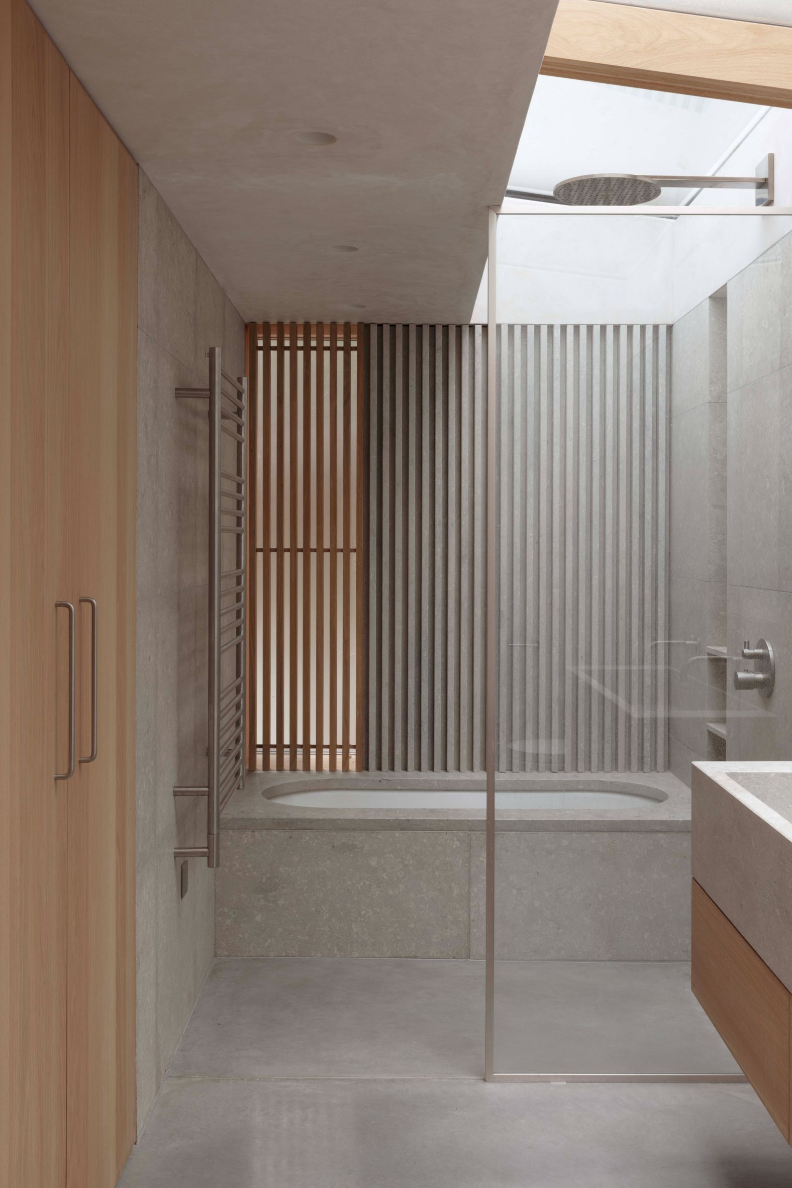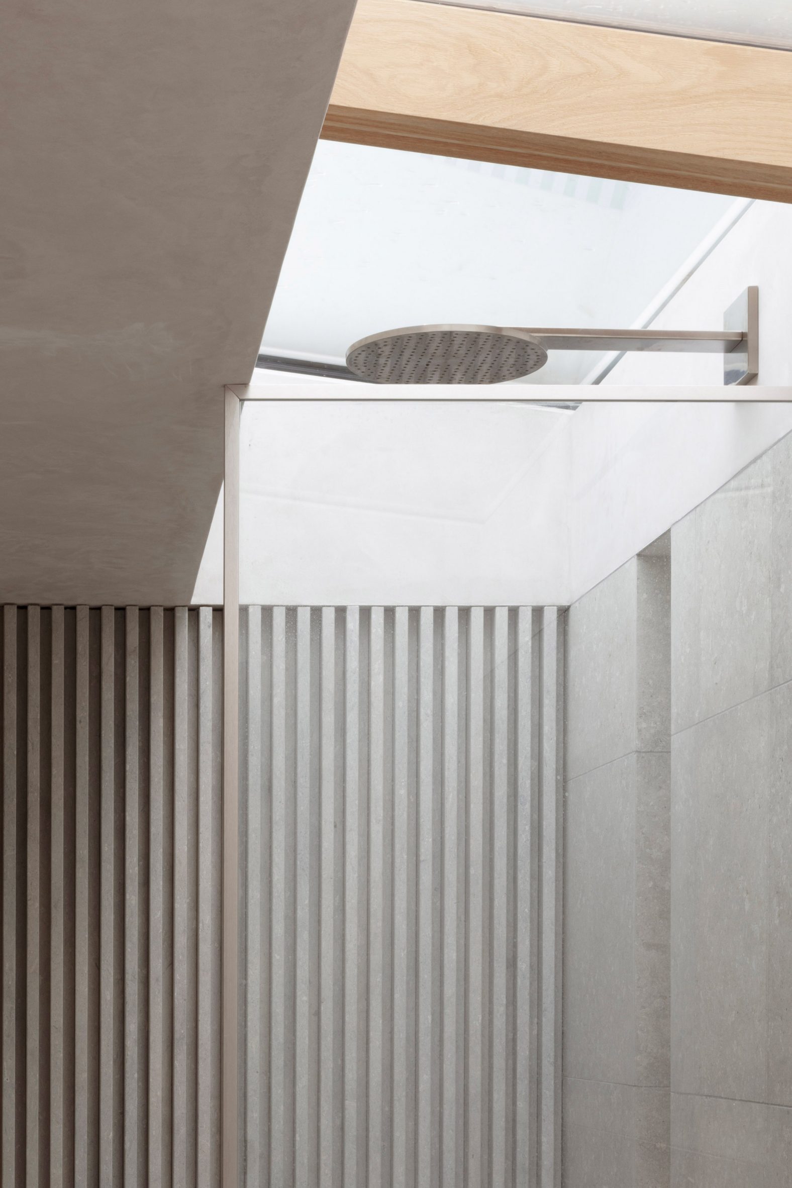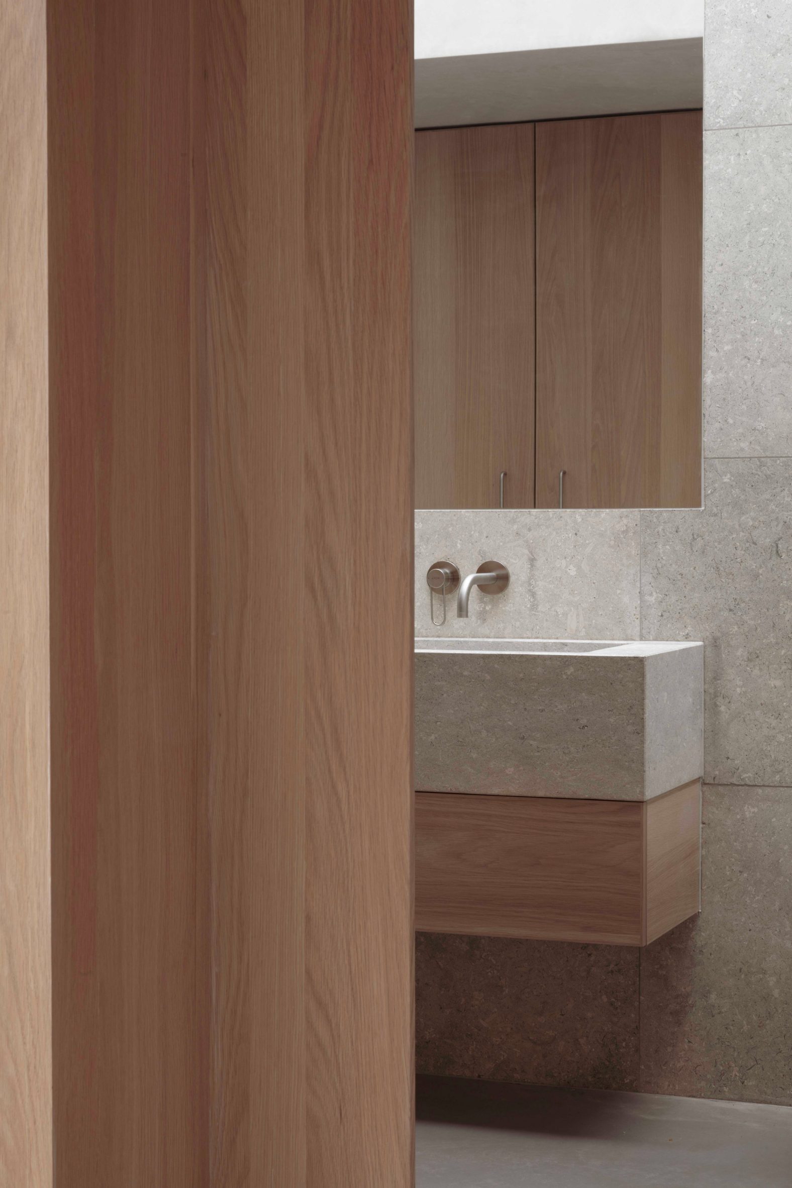Southgate Road is a minimal extension located in London, United Kingdom, designed by Architecture for London. Architecture for London has designed an extension located in the De Beauvoir area that aims to complement the Victorian style of the home while providing more light to the interior. The pitched roof of the design mimics the existing building’s shape, providing space for a living and dining area, as well as a kitchen, bedroom, and bathroom. The goal of the extension is to create more living space, improve thermal performance, and let in more natural light. The design references the existing rear facades’ pitched roofs and bay windows, with a material palette of ivory brick and lime mortar that closely resembles the original building. The kitchen joinery is made from waxed chipboard, a sustainable and recycled product made from wood fibres reclaimed from other construction processes. The design uses contemporary detailing and oak joinery to subtly differentiate between old and new. Overall, the extension blends seamlessly with its Victorian surroundings while adding modern touches to improve the home’s functionality and energy efficiency.
Photography by Christian Brailey













